Mid-sized Exterior Design Ideas with Concrete Fiberboard Siding
Refine by:
Budget
Sort by:Popular Today
101 - 120 of 11,588 photos
Item 1 of 3
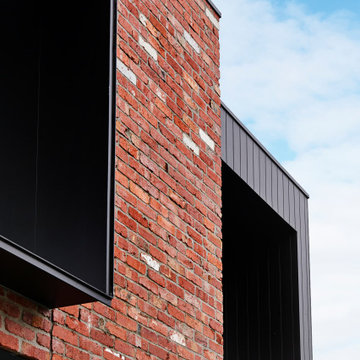
Photo of a mid-sized modern two-storey black house exterior with concrete fiberboard siding, a flat roof and a metal roof.
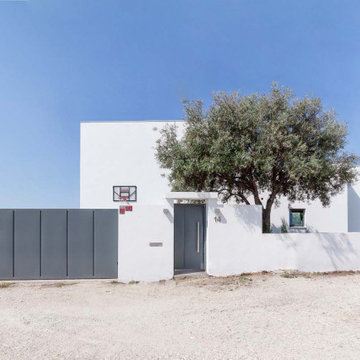
CASA JO
La CASA JO se encuentra en la Urbanización Amberes, en Torrox (Málaga), en una parcela orientada a sur y ligeramente elevada, de manera que además de una buena orientación, disfruta de vistas al mar.
Los propietarios compraron la parcela con la vivienda construida en los años 70 y tras vivir unos años en ella, decidieron hacer una reforma total y añadir una primera planta, ya que necesitaban más espacio. La edificación en forma de L, tenía un muro que limitaba la relación de la vivienda con el paisaje. La vivienda en su estado original era una vivienda cerrada en sí misma, dotada de huecos pequeños y rejas. de forma que la relación con el entorno no era lo que sus propietarios deseaban para su vivienda.
Decidimos plantear la vivienda justo dentro del perímetro definido por la vivienda original, ya que estructuralmente estaba formada por muros de carga y con este planteamiento conseguimos reducir el coste de la reforma. Eliminamos todo lo que no fuese necesario a nivel estructural, reduciendo la longitud de los muros de carga todo lo posible obteniendo así el tamaño máximo de huecos. Proponemos una primera planta conteniendo los dormitorios, sobre el lado de la L que queda orientado a sur-este, donde tendremos las mejores vistas al mar y el sol de la mañana.
El resultado es una vivienda abierta al paisaje, dotada de espacios de transición entre espacio interior y exterior. Conseguimos una vivienda permeable tanto espacialmente como visualmente, dotada de terrazas y porches que permiten disfrutar del espacio interior y exterior en todo el año.
Como recursos para conseguir la permeabilidad, además de disponer los huecos evitando cualquier simetría, proponemos recorridos no lineales. Proponemos superficies homogéneas, de color blanco en las superficies verticales y de color gris claro en las horizontales, sin hacer ninguna diferencia entre interior y exterior. Planteamos una pared de vidrio corredera, que en lugar de cerrar, difumina el espacio. Otro elemento que potencia la permeabilidad espacial es la escalera de acceso a la primera planta, diseñada de una forma abierta.
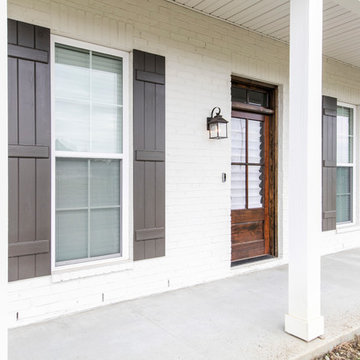
Mid-sized country two-storey white house exterior in New Orleans with concrete fiberboard siding, a gable roof and a shingle roof.
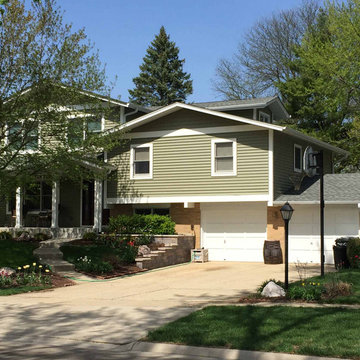
This 1964 split-level looked like every other house on the block before adding a 1,000sf addition over the existing Living, Dining, Kitchen and Family rooms. New siding, trim and columns were added throughout, while the existing brick remained.
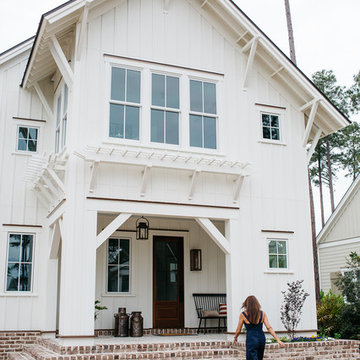
Photo of a mid-sized country two-storey white house exterior in Charleston with concrete fiberboard siding, a gable roof and a metal roof.
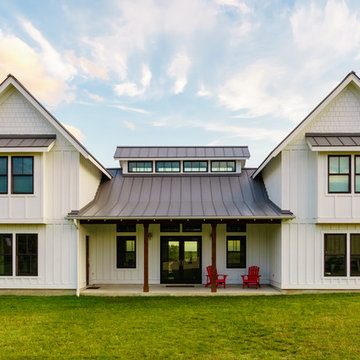
Matthew Manuel
Inspiration for a mid-sized country two-storey white house exterior in Austin with concrete fiberboard siding, a gable roof and a metal roof.
Inspiration for a mid-sized country two-storey white house exterior in Austin with concrete fiberboard siding, a gable roof and a metal roof.
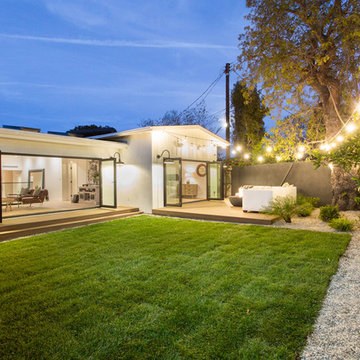
The Salty Shutters
Photo of a mid-sized country one-storey white house exterior in Los Angeles with concrete fiberboard siding, a hip roof and a shingle roof.
Photo of a mid-sized country one-storey white house exterior in Los Angeles with concrete fiberboard siding, a hip roof and a shingle roof.
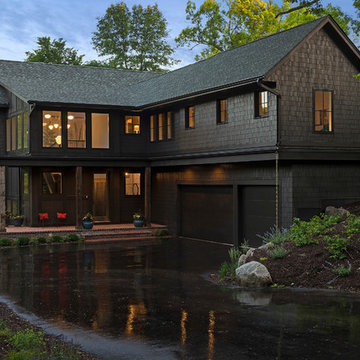
spacecrafting
Design ideas for a mid-sized country two-storey brown house exterior in Minneapolis with concrete fiberboard siding, a flat roof and a shingle roof.
Design ideas for a mid-sized country two-storey brown house exterior in Minneapolis with concrete fiberboard siding, a flat roof and a shingle roof.
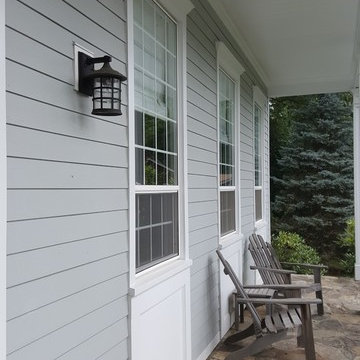
This is an example of a mid-sized traditional two-storey grey house exterior in Bridgeport with concrete fiberboard siding, a gable roof and a shingle roof.
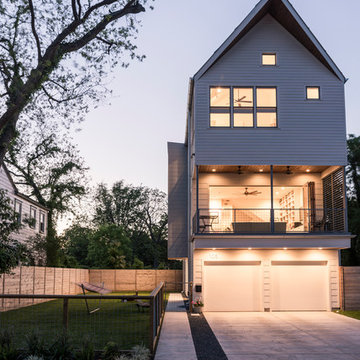
Photography: Max Burkhalter
This is an example of a mid-sized modern three-storey white exterior in Houston with concrete fiberboard siding.
This is an example of a mid-sized modern three-storey white exterior in Houston with concrete fiberboard siding.
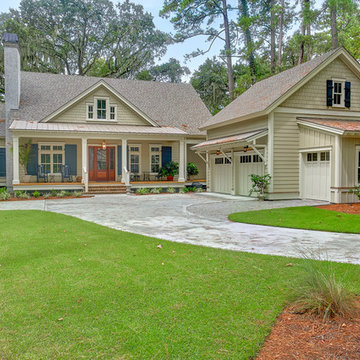
A view of a South Carolina Low Country styled cottage, warm and welcoming - for guests and family. We have Hardie Plank siding, working wooden shutters, a metal roof for the lower roofs and a wide front porch. The garage has an extra bay for the ever-popular golf cart.
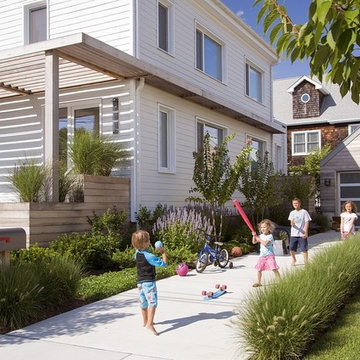
AWARD WINNING | International Green Good Design Award
OVERVIEW | This home was designed as a primary residence for a family of five in a coastal a New Jersey town. On a tight infill lot within a traditional neighborhood, the home maximizes opportunities for light and space, consumes very little energy, incorporates multiple resiliency strategies, and offers a clean, green, modern interior.
ARCHITECTURE & MECHANICAL DESIGN | ZeroEnergy Design
CONSTRUCTION | C. Alexander Building
PHOTOS | Eric Roth Photography
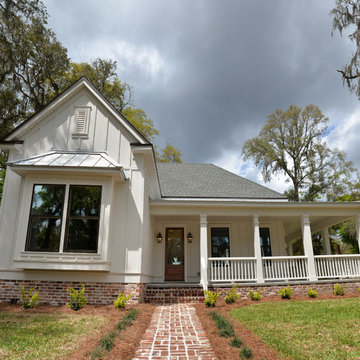
Design ideas for a mid-sized traditional one-storey white exterior in Jacksonville with concrete fiberboard siding, a gambrel roof and a mixed roof.
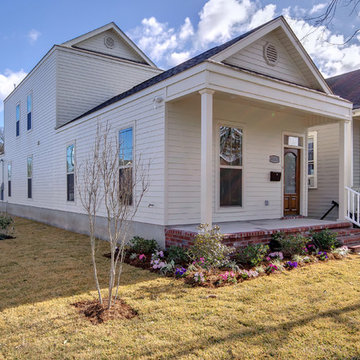
Home was built by Leslie Homes llc,. Jefferson Door supplied the windows (krestmark), exterior doors (Glass Craft), Interior doors (masonite), moldings, columns (HB&G), and hardware,
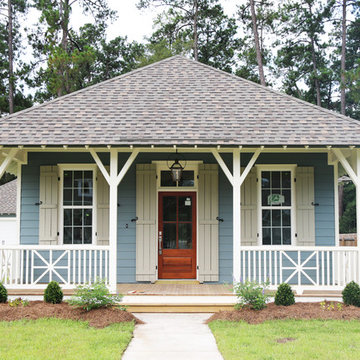
Mid-sized traditional one-storey blue exterior in New Orleans with concrete fiberboard siding and a hip roof.
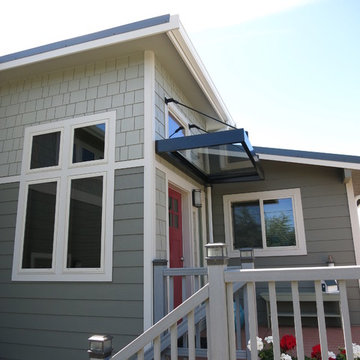
Mid-sized beach style two-storey grey house exterior in Seattle with concrete fiberboard siding, a gable roof and a shingle roof.
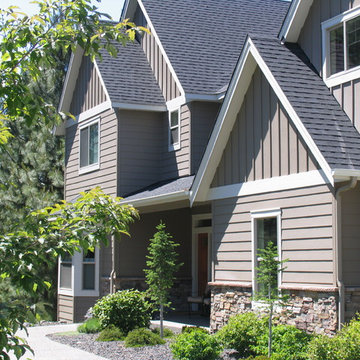
This 2-story home features batt & board accents and a side-entry to the 4-car garage.
This is an example of a mid-sized transitional two-storey brown exterior in Seattle with concrete fiberboard siding and a gable roof.
This is an example of a mid-sized transitional two-storey brown exterior in Seattle with concrete fiberboard siding and a gable roof.
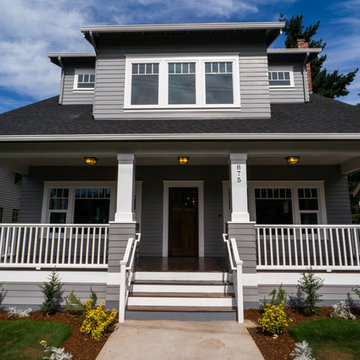
Design ideas for a mid-sized arts and crafts two-storey grey house exterior in Portland with concrete fiberboard siding and a shingle roof.
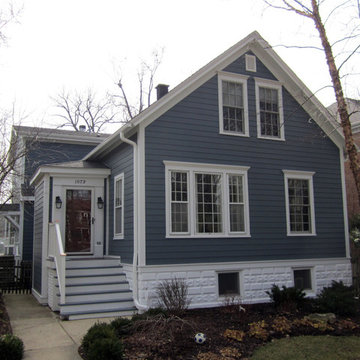
This Farm House Style Home located in Winnetka, IL was remodeled by Siding & Windows Group where we installed James HardiePlank Select Cedarmill Lap Siding in ColorPlus Technology Color Evening Blue and HardieTrim Smooth Boards in ColorPlus Technology Color Arctic White with top and bottom frieze boards.
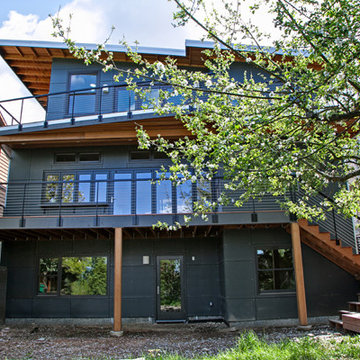
New custom green home in the Wedgewood/Bryant neighborhood of Seattle. The rear of the home is designed with several tiers of angled decks which connect the indoors with the outside. The decks are designed with FSC certified Tigerwood decking. The deck railing is a custom stainless steel cable railing system.
Architecture and Design by Heidi Helgeson, H2D Architecture + Design
Construction by Thomas Jacobson Construction
Photo by Sean Balko, Filmworks Studio
Mid-sized Exterior Design Ideas with Concrete Fiberboard Siding
6