Mid-sized Exterior Design Ideas with Concrete Fiberboard Siding
Refine by:
Budget
Sort by:Popular Today
121 - 140 of 11,588 photos
Item 1 of 3

狭小地だけど明るいリビングがいい。
在宅勤務に対応した書斎がいる。
落ち着いたモスグリーンとレッドシダーの外壁。
家事がしやすいように最適な間取りを。
家族のためだけの動線を考え、たったひとつ間取りにたどり着いた。
快適に暮らせるように付加断熱で覆った。
そんな理想を取り入れた建築計画を一緒に考えました。
そして、家族の想いがまたひとつカタチになりました。
外皮平均熱貫流率(UA値) : 0.37W/m2・K
断熱等性能等級 : 等級[4]
一次エネルギー消費量等級 : 等級[5]
耐震等級 : 等級[3]
構造計算:許容応力度計算
仕様:
長期優良住宅認定
地域型住宅グリーン化事業(長寿命型)
家族構成:30代夫婦
施工面積:95.22 ㎡ ( 28.80 坪)
竣工:2021年3月
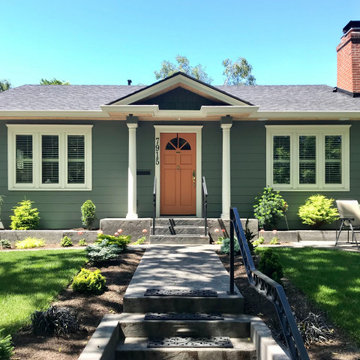
We replaced the siding on this amazing home and painted it with a beautiful shade of green from Sherwin Williams.
Photo of a mid-sized traditional one-storey green house exterior in Portland with concrete fiberboard siding and clapboard siding.
Photo of a mid-sized traditional one-storey green house exterior in Portland with concrete fiberboard siding and clapboard siding.

This home has Saluda River access and a resort-style neighborhood, making it the ideal place to raise an active family in Lexington, SC. It’s a perfect combination of beauty, luxury, and the best amenities.
This board and batten house radiates curb appeal with its metal roof detailing and Craftsman-style brick pillars and stained wood porch columns.

Photo of a mid-sized contemporary two-storey white house exterior in Charleston with concrete fiberboard siding, a hip roof, a shingle roof, a grey roof and board and batten siding.
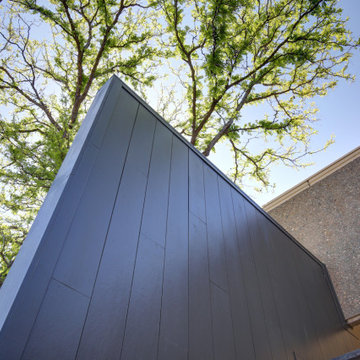
his business located in a commercial park in North East Denver needed to replace aging composite wood siding from the 1970s. Colorado Siding Repair vertically installed Artisan primed fiber cement ship lap from the James Hardie Asypre Collection. When we removed the siding we found that the underlayment was completely rotting and needed to replaced as well. This is a perfect example of what could happen when we remove and replace siding– we find rotting OSB and framing! Check out the pictures!
The Artisan nickel gap shiplap from James Hardie’s Asypre Collection provides an attractive stream-lined style perfect for this commercial property. Colorado Siding Repair removed the rotting underlayment and installed new OSB and framing. Then further protecting the building from future moisture damage by wrapping the structure with HardieWrap, like we do on every siding project. Once the Artisan shiplap was installed vertically, we painted the siding and trim with Sherwin-Williams Duration paint in Iron Ore. We also painted the hand rails to match, free of charge, to complete the look of the commercial building in North East Denver. What do you think of James Hardie’s Aspyre Collection? We think it provides a beautiful, modern profile to this once drab building.
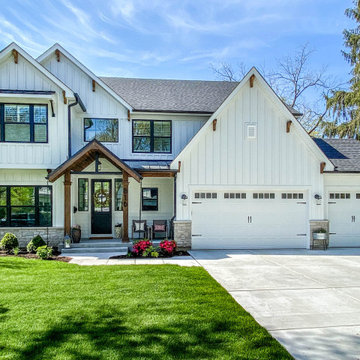
Photo of a mid-sized country two-storey white house exterior in Chicago with concrete fiberboard siding and a metal roof.
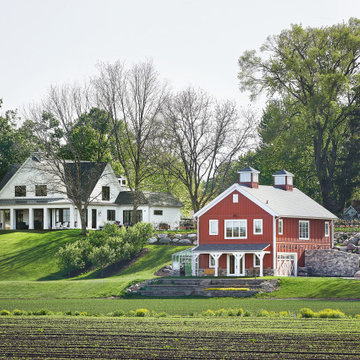
Design ideas for a mid-sized country two-storey white house exterior in Grand Rapids with concrete fiberboard siding, a gable roof and a shingle roof.
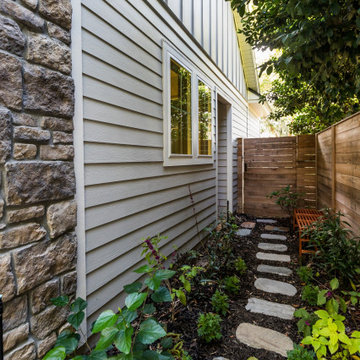
DreamDesign®25, Springmoor House, is a modern rustic farmhouse and courtyard-style home. A semi-detached guest suite (which can also be used as a studio, office, pool house or other function) with separate entrance is the front of the house adjacent to a gated entry. In the courtyard, a pool and spa create a private retreat. The main house is approximately 2500 SF and includes four bedrooms and 2 1/2 baths. The design centerpiece is the two-story great room with asymmetrical stone fireplace and wrap-around staircase and balcony. A modern open-concept kitchen with large island and Thermador appliances is open to both great and dining rooms. The first-floor master suite is serene and modern with vaulted ceilings, floating vanity and open shower.
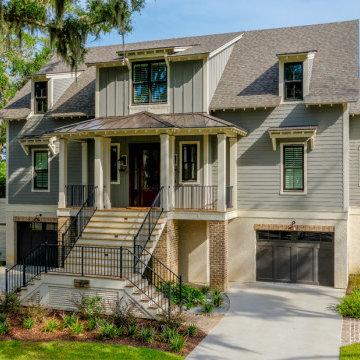
The existing home was turned down, (see existing photo) and this low country inspired designed home built to meet the families needs.
Mid-sized beach style two-storey beige house exterior in Other with concrete fiberboard siding, a gable roof and a shingle roof.
Mid-sized beach style two-storey beige house exterior in Other with concrete fiberboard siding, a gable roof and a shingle roof.
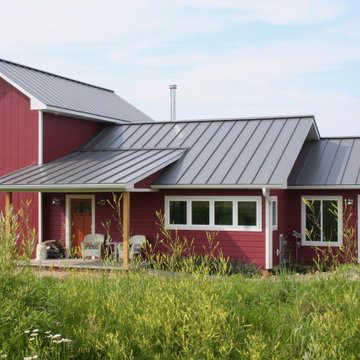
Design ideas for a mid-sized country two-storey red house exterior in Other with concrete fiberboard siding, a gable roof and a metal roof.
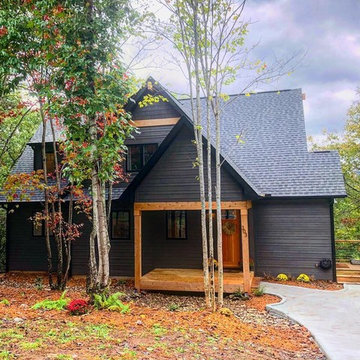
This mountain home nestles into the mountain with dark bronze siding and cedar trim details.
This is an example of a mid-sized country two-storey grey house exterior in Other with concrete fiberboard siding, a gable roof and a shingle roof.
This is an example of a mid-sized country two-storey grey house exterior in Other with concrete fiberboard siding, a gable roof and a shingle roof.
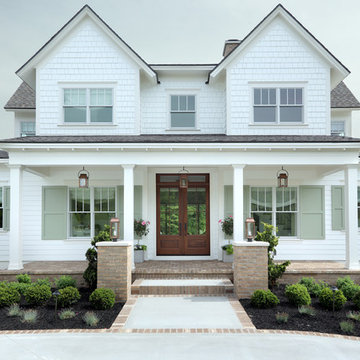
Builder: Homes by True North
Interior Designer: L. Rose Interiors
Photographer: M-Buck Studio
This charming house wraps all of the conveniences of a modern, open concept floor plan inside of a wonderfully detailed modern farmhouse exterior. The front elevation sets the tone with its distinctive twin gable roofline and hipped main level roofline. Large forward facing windows are sheltered by a deep and inviting front porch, which is further detailed by its use of square columns, rafter tails, and old world copper lighting.
Inside the foyer, all of the public spaces for entertaining guests are within eyesight. At the heart of this home is a living room bursting with traditional moldings, columns, and tiled fireplace surround. Opposite and on axis with the custom fireplace, is an expansive open concept kitchen with an island that comfortably seats four. During the spring and summer months, the entertainment capacity of the living room can be expanded out onto the rear patio featuring stone pavers, stone fireplace, and retractable screens for added convenience.
When the day is done, and it’s time to rest, this home provides four separate sleeping quarters. Three of them can be found upstairs, including an office that can easily be converted into an extra bedroom. The master suite is tucked away in its own private wing off the main level stair hall. Lastly, more entertainment space is provided in the form of a lower level complete with a theatre room and exercise space.
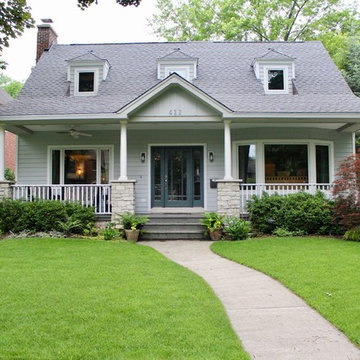
Park Ride, IL Cape Cod with James HardiePlank Lap Siding in ColorPlus Technology Color Light Mist and HardieTrim in ColorPlus Technology Color Arctic White.
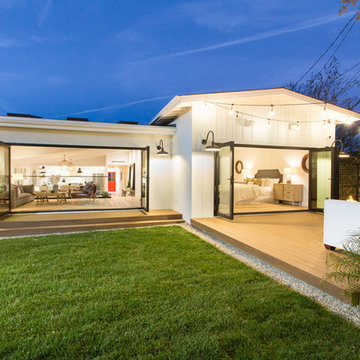
The Salty Shutters
Photo of a mid-sized country one-storey white house exterior in Los Angeles with concrete fiberboard siding, a hip roof and a shingle roof.
Photo of a mid-sized country one-storey white house exterior in Los Angeles with concrete fiberboard siding, a hip roof and a shingle roof.
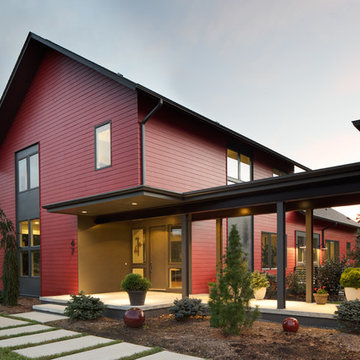
Sterling Stevens - Sterling E. Stevens Design Photo
Mid-sized modern two-storey red house exterior with concrete fiberboard siding, a gable roof and a shingle roof.
Mid-sized modern two-storey red house exterior with concrete fiberboard siding, a gable roof and a shingle roof.
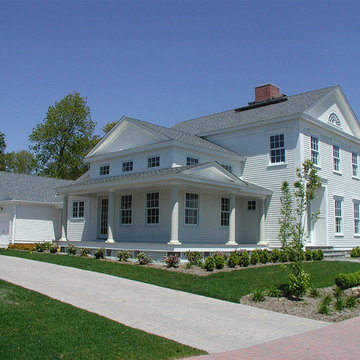
Mid-sized traditional two-storey white house exterior in New York with concrete fiberboard siding, a gable roof and a shingle roof.
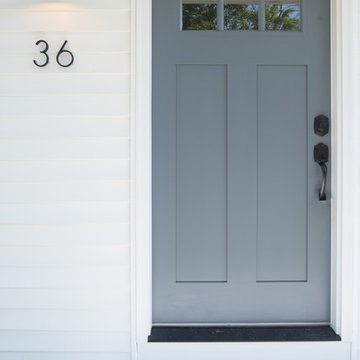
Design ideas for a mid-sized arts and crafts one-storey white house exterior in Bridgeport with concrete fiberboard siding, a hip roof and a tile roof.
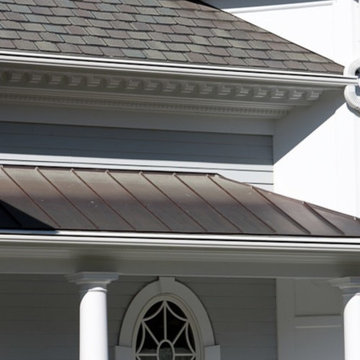
Design ideas for a mid-sized traditional two-storey grey house exterior in Kansas City with concrete fiberboard siding, a hip roof and a shingle roof.
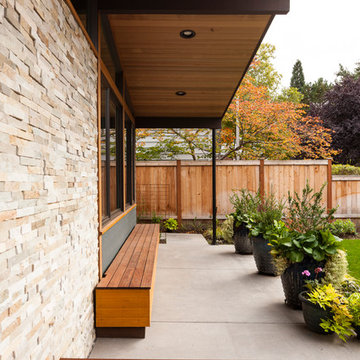
John Granen
Mid-sized midcentury one-storey blue exterior in Seattle with concrete fiberboard siding.
Mid-sized midcentury one-storey blue exterior in Seattle with concrete fiberboard siding.
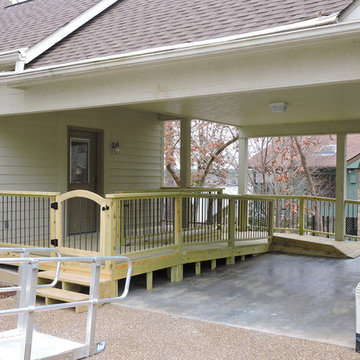
This ADA wheelchair accessible ramp is not only functional but attractive. Treated lumber and coated rebar pickets have low maintenance and give an updated look.
Mid-sized Exterior Design Ideas with Concrete Fiberboard Siding
7