Mid-sized Exterior Design Ideas with Mixed Siding
Refine by:
Budget
Sort by:Popular Today
21 - 40 of 22,605 photos
Item 1 of 3
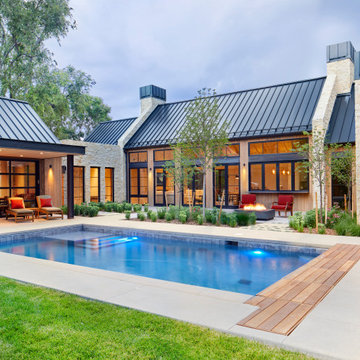
Beautiful Cherry HIlls Farm house, with Pool house. A mixture of reclaimed wood, full bed masonry, Steel Ibeams, and a Standing Seam roof accented by a beautiful hot tub and pool
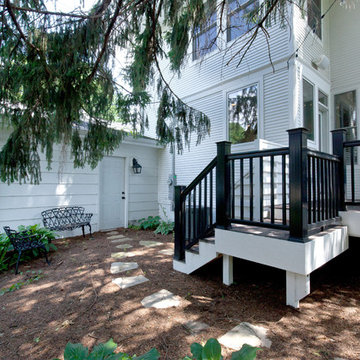
Relaxing back deck leads to naturally landscaped backyard. Multiple areas to entertain and enjoy the outdoors.
Meyer Design
Photos: Jody Kmetz
Photo of a mid-sized country two-storey white house exterior in Chicago with mixed siding and a shingle roof.
Photo of a mid-sized country two-storey white house exterior in Chicago with mixed siding and a shingle roof.
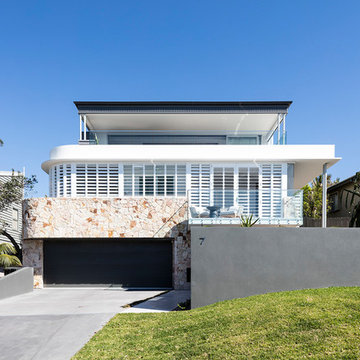
Photo of a mid-sized contemporary three-storey house exterior in Sunshine Coast with mixed siding and a flat roof.
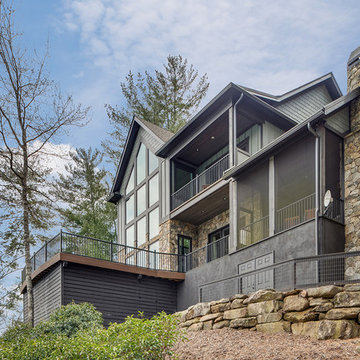
Classic meets modern in this custom lake home. High vaulted ceilings and floor-to-ceiling windows give the main living space a bright and open atmosphere. Rustic finishes and wood contrasts well with the more modern, neutral color palette.
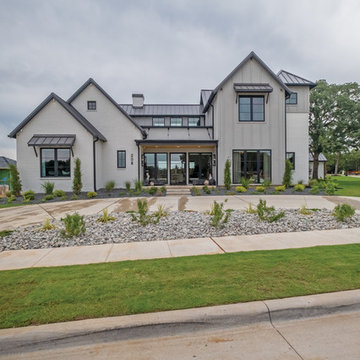
Inspiration for a mid-sized contemporary two-storey grey house exterior in Dallas with mixed siding, a gable roof and a metal roof.
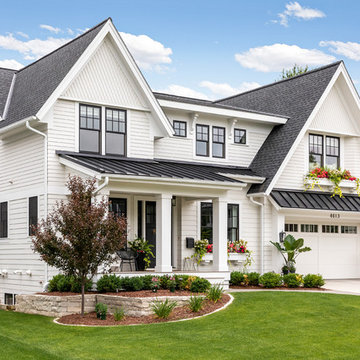
Spacecrafting Photography
Inspiration for a mid-sized traditional two-storey white house exterior in Minneapolis with mixed siding, a gable roof and a mixed roof.
Inspiration for a mid-sized traditional two-storey white house exterior in Minneapolis with mixed siding, a gable roof and a mixed roof.
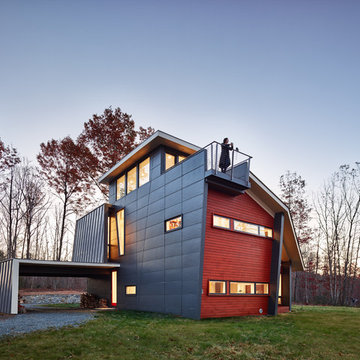
Design ideas for a mid-sized modern three-storey grey house exterior in Other with mixed siding, a hip roof and a green roof.
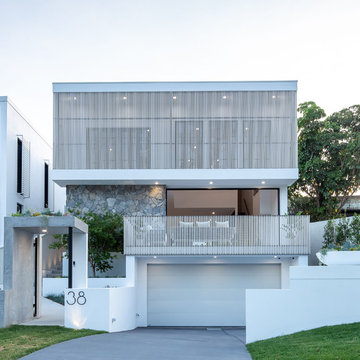
Luxury Home
Facade
Inspiration for a mid-sized contemporary two-storey white house exterior in Brisbane with a metal roof, mixed siding and a flat roof.
Inspiration for a mid-sized contemporary two-storey white house exterior in Brisbane with a metal roof, mixed siding and a flat roof.
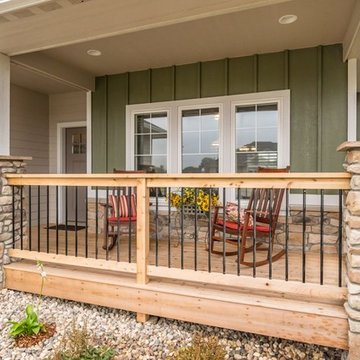
Photo Credit: Tim Hanson Photography
This is an example of a mid-sized traditional one-storey green house exterior in Other with mixed siding, a gable roof and a shingle roof.
This is an example of a mid-sized traditional one-storey green house exterior in Other with mixed siding, a gable roof and a shingle roof.
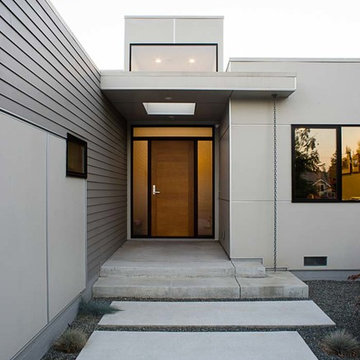
Photo of a mid-sized modern one-storey grey house exterior in San Francisco with mixed siding and a flat roof.
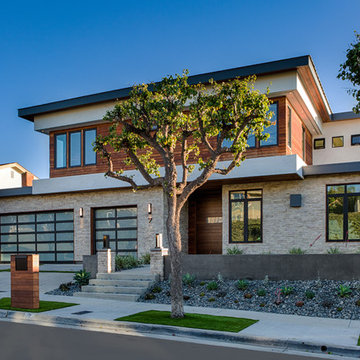
Design ideas for a mid-sized contemporary two-storey multi-coloured house exterior in Orange County with mixed siding and a flat roof.
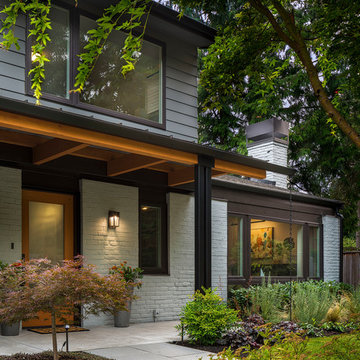
Inspiration for a mid-sized transitional two-storey grey house exterior in Seattle with mixed siding, a gable roof and a shingle roof.
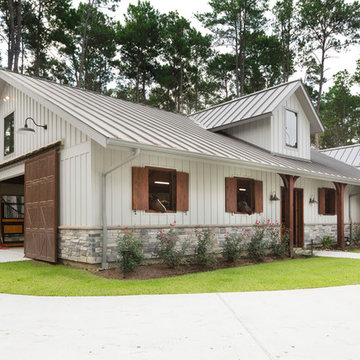
Kolanowski Studio
Design ideas for a mid-sized modern one-storey grey house exterior in Houston with mixed siding, a gable roof and a metal roof.
Design ideas for a mid-sized modern one-storey grey house exterior in Houston with mixed siding, a gable roof and a metal roof.
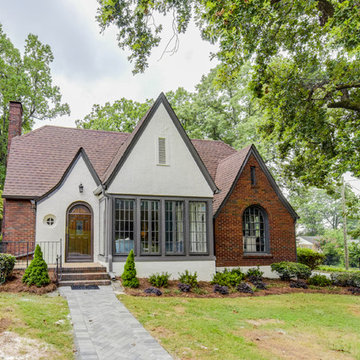
Inspiration for a mid-sized country two-storey white house exterior in Atlanta with mixed siding, a gable roof and a shingle roof.
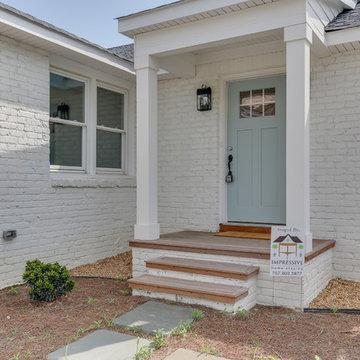
This is an example of a mid-sized traditional one-storey white house exterior in Other with mixed siding, a gable roof and a shingle roof.
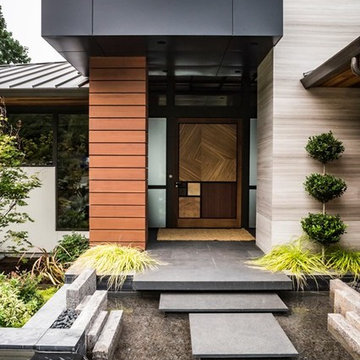
Seattle architect Curtis Gelotte restores life to a dated home. The home makes striking use of golden ratios--from the front walkway to the bathroom vanity.
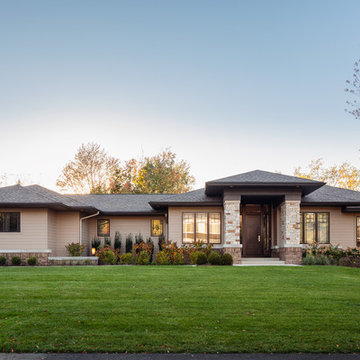
Builder: Brad DeHaan Homes
Photographer: Brad Gillette
Every day feels like a celebration in this stylish design that features a main level floor plan perfect for both entertaining and convenient one-level living. The distinctive transitional exterior welcomes friends and family with interesting peaked rooflines, stone pillars, stucco details and a symmetrical bank of windows. A three-car garage and custom details throughout give this compact home the appeal and amenities of a much-larger design and are a nod to the Craftsman and Mediterranean designs that influenced this updated architectural gem. A custom wood entry with sidelights match the triple transom windows featured throughout the house and echo the trim and features seen in the spacious three-car garage. While concentrated on one main floor and a lower level, there is no shortage of living and entertaining space inside. The main level includes more than 2,100 square feet, with a roomy 31 by 18-foot living room and kitchen combination off the central foyer that’s perfect for hosting parties or family holidays. The left side of the floor plan includes a 10 by 14-foot dining room, a laundry and a guest bedroom with bath. To the right is the more private spaces, with a relaxing 11 by 10-foot study/office which leads to the master suite featuring a master bath, closet and 13 by 13-foot sleeping area with an attractive peaked ceiling. The walkout lower level offers another 1,500 square feet of living space, with a large family room, three additional family bedrooms and a shared bath.
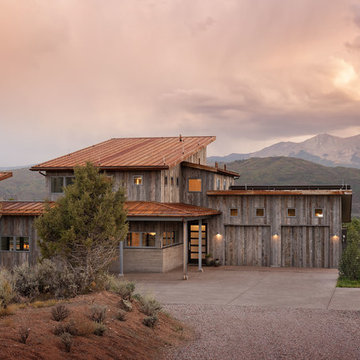
PHOTOS: Mountain Home Photo
CONTRACTOR: 3C Construction
Main level living: 1455 sq ft
Upper level Living: 1015 sq ft
Guest Wing / Office: 520 sq ft
Total Living: 2990 sq ft
Studio Space: 1520 sq ft
2 Car Garage : 575 sq ft
General Contractor: 3C Construction: Steve Lee
The client, a sculpture artist, and his wife came to J.P.A. only wanting a studio next to their home. During the design process it grew to having a living space above the studio, which grew to having a small house attached to the studio forming a compound. At this point it became clear to the client; the project was outgrowing the neighborhood. After re-evaluating the project, the live / work compound is currently sited in a natural protected nest with post card views of Mount Sopris & the Roaring Fork Valley. The courtyard compound consist of the central south facing piece being the studio flanked by a simple 2500 sq ft 2 bedroom, 2 story house one the west side, and a multi purpose guest wing /studio on the east side. The evolution of this compound came to include the desire to have the building blend into the surrounding landscape, and at the same time become the backdrop to create and display his sculpture.
“Jess has been our architect on several projects over the past ten years. He is easy to work with, and his designs are interesting and thoughtful. He always carefully listens to our ideas and is able to create a plan that meets our needs both as individuals and as a family. We highly recommend Jess Pedersen Architecture”.
- Client
“As a general contractor, I can highly recommend Jess. His designs are very pleasing with a lot of thought put in to how they are lived in. He is a real team player, adding greatly to collaborative efforts and making the process smoother for all involved. Further, he gets information out on or ahead of schedule. Really been a pleasure working with Jess and hope to do more together in the future!”
Steve Lee - 3C Construction
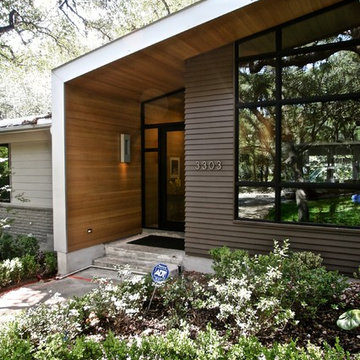
This 60's Style Ranch home was recently remodeled to withhold the Barley Pfeiffer standard. This home features large 8' vaulted ceilings, accented with stunning premium white oak wood. The large steel-frame windows and front door allow for the infiltration of natural light; specifically designed to let light in without heating the house. The fireplace is original to the home, but has been resurfaced with hand troweled plaster. Special design features include the rising master bath mirror to allow for additional storage.
Photo By: Alan Barley
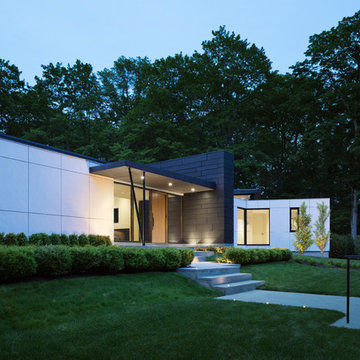
Architect: Amanda Martocchio Architecture & Design
Photography: Michael Moran
Project Year:2016
This LEED-certified project was a substantial rebuild of a 1960's home, preserving the original foundation to the extent possible, with a small amount of new area, a reconfigured floor plan, and newly envisioned massing. The design is simple and modern, with floor to ceiling glazing along the rear, connecting the interior living spaces to the landscape. The design process was informed by building science best practices, including solar orientation, triple glazing, rain-screen exterior cladding, and a thermal envelope that far exceeds code requirements.
Mid-sized Exterior Design Ideas with Mixed Siding
2