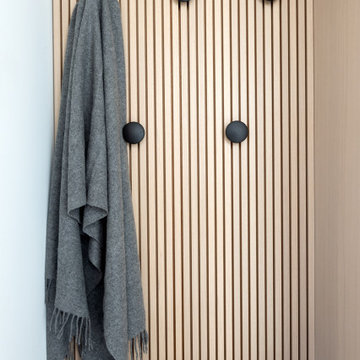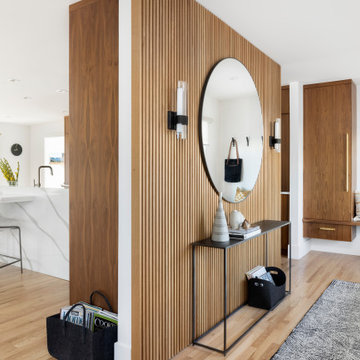Mid-sized Foyer Design Ideas
Refine by:
Budget
Sort by:Popular Today
1 - 20 of 18,096 photos
Item 1 of 3

This is an example of a mid-sized midcentury foyer in Sydney with yellow walls, light hardwood floors, a single front door, a gray front door and brown floor.

This beautiful foyer is filled with different patterns and textures.
Design ideas for a mid-sized contemporary foyer in Minneapolis with black walls, vinyl floors, a double front door, a black front door and brown floor.
Design ideas for a mid-sized contemporary foyer in Minneapolis with black walls, vinyl floors, a double front door, a black front door and brown floor.
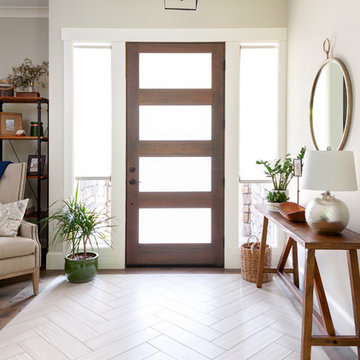
Christian J Anderson Photography
Design ideas for a mid-sized modern foyer in Seattle with grey walls, a single front door, a dark wood front door, medium hardwood floors and brown floor.
Design ideas for a mid-sized modern foyer in Seattle with grey walls, a single front door, a dark wood front door, medium hardwood floors and brown floor.
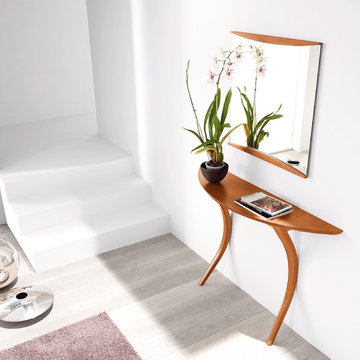
Formal homes call for formal entryways. But sometimes, an elegant entryway can do more than just introduce a home's style. Not simply a "landing strip" for keys and mail, this well-balanced setting reminds you that your entire home is a sanctuary. Get inspired at SmartFurniture.com

This is an example of a mid-sized arts and crafts foyer in Other with orange walls, slate floors, a single front door, a medium wood front door and recessed.
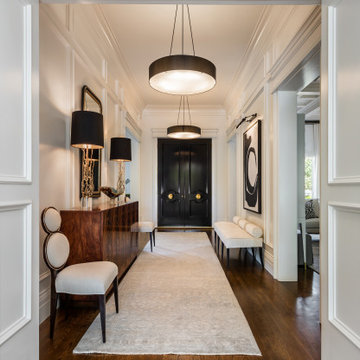
Inspiration for a mid-sized transitional foyer in Other with white walls, medium hardwood floors, a double front door, a black front door and brown floor.
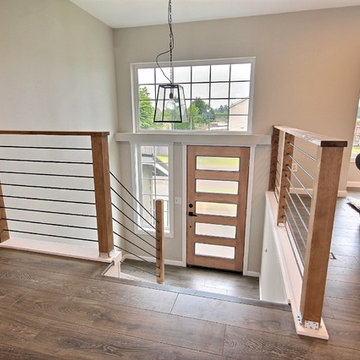
Split level entry way,
This entry way used to be closed off. We switched the walls to an open steel rod railing. Wood posts with a wood hand rail, and steel metal bars in between. We added a modern lantern light fixture.
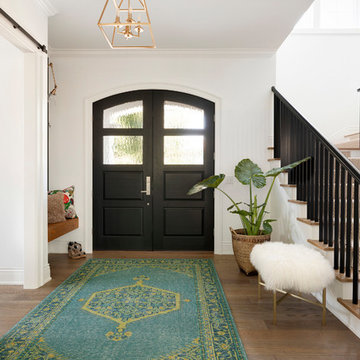
Custom wood front door painted Benjaman Moore black, walls and trim BM super white, 6 inch white oak custom stain floors, custom sliding barn door in hunter green, 100% wool hand loom turkish rug, Lennox house design, foyer lantern, open brass by Savoy House, runner - stain resistant nylon in chevron pattern, sand/ivory color
Images by @Spacecrafting
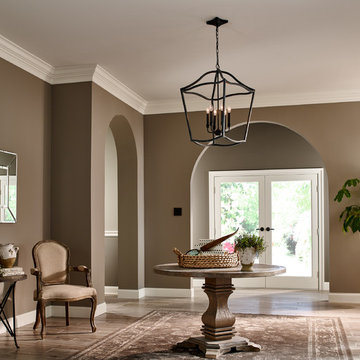
This is an example of a mid-sized traditional foyer in Other with light hardwood floors, a double front door, a white front door, brown floor and beige walls.
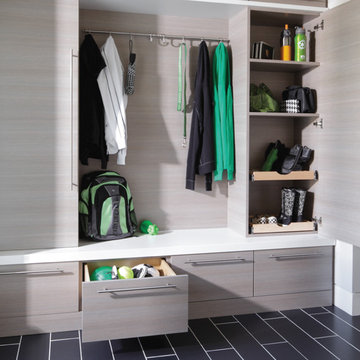
Org Dealer
This is an example of a mid-sized industrial foyer in New York with porcelain floors and grey walls.
This is an example of a mid-sized industrial foyer in New York with porcelain floors and grey walls.
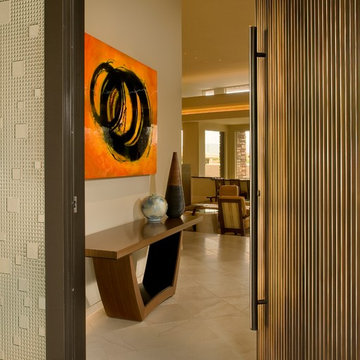
Mark Boisclair
Photo of a mid-sized contemporary foyer in Phoenix with white walls, limestone floors, a pivot front door and a metal front door.
Photo of a mid-sized contemporary foyer in Phoenix with white walls, limestone floors, a pivot front door and a metal front door.
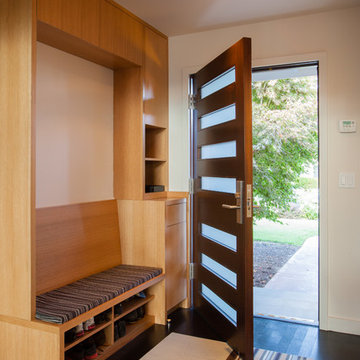
The front entry includes a built-in bench and storage for the family's shoes. Photographer: Tyler Chartier
Mid-sized midcentury foyer in San Francisco with a single front door, a dark wood front door, white walls and dark hardwood floors.
Mid-sized midcentury foyer in San Francisco with a single front door, a dark wood front door, white walls and dark hardwood floors.
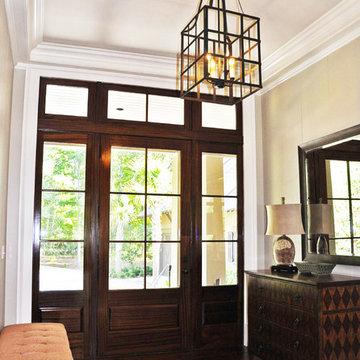
McManus Photography
Design ideas for a mid-sized traditional foyer in Charleston with beige walls, dark hardwood floors, a single front door and a glass front door.
Design ideas for a mid-sized traditional foyer in Charleston with beige walls, dark hardwood floors, a single front door and a glass front door.
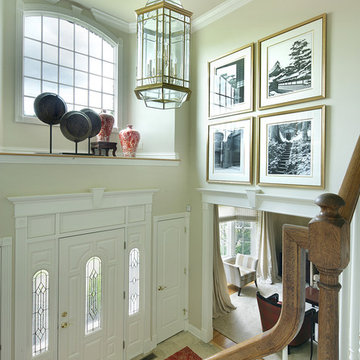
This is the entrance foyer that features a rug with a slightly Asian flavor in a cinnabar color. The art above the door are photos of Japanese black and white temples enlarged to fit the space. The designer placed a grouping of artifacts above the doorway some which incorporate a nautral look and others that bring in the cinnabar color.
Designer: Jo Ann Alston
Photogrpher: Peter Rymwid
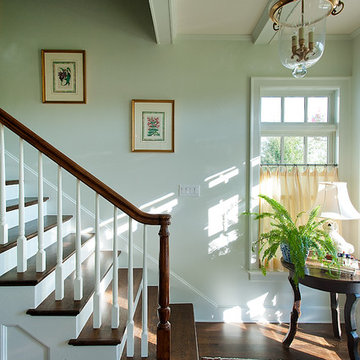
Mid-sized traditional foyer in Dallas with white walls, dark hardwood floors and a single front door.
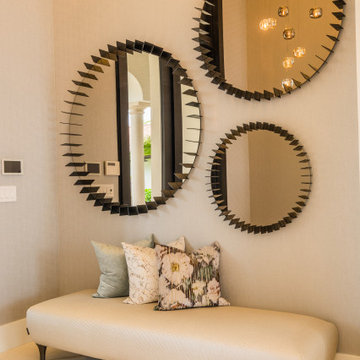
Photo of a mid-sized contemporary foyer in Miami with beige walls, marble floors, beige floor, wallpaper, a double front door and a black front door.
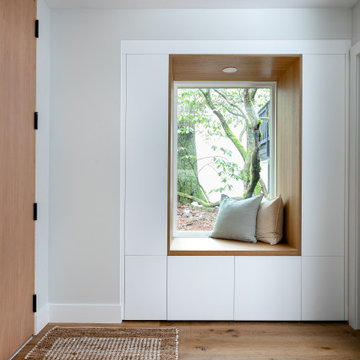
Reimagined entrance with a gorgeous 4' wide Douglas Fir door and window seat with hidden storage for shoes and coats.
This is an example of a mid-sized scandinavian foyer in Vancouver with grey walls, medium hardwood floors, a single front door, a light wood front door and brown floor.
This is an example of a mid-sized scandinavian foyer in Vancouver with grey walls, medium hardwood floors, a single front door, a light wood front door and brown floor.
Mid-sized Foyer Design Ideas
1

