Mid-sized Foyer Design Ideas
Refine by:
Budget
Sort by:Popular Today
41 - 60 of 17,967 photos
Item 1 of 3
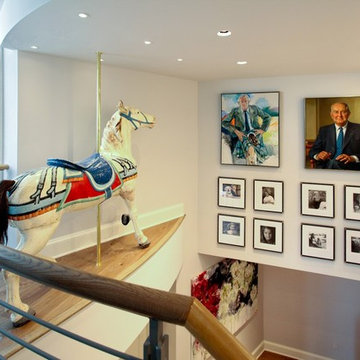
View of the carousel horse from the upstairs balcony.
Photography: Marc Anthony Studios
Mid-sized contemporary foyer in DC Metro with grey walls and medium hardwood floors.
Mid-sized contemporary foyer in DC Metro with grey walls and medium hardwood floors.
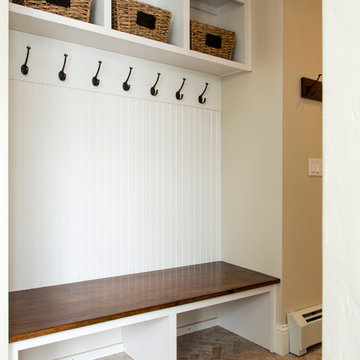
Design ideas for a mid-sized transitional foyer in Other with yellow walls, dark hardwood floors, a single front door and a dark wood front door.
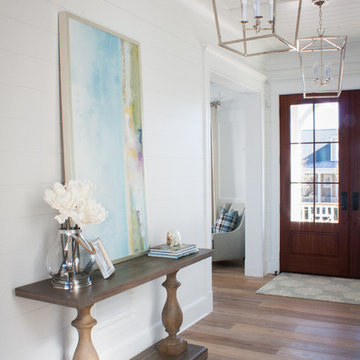
Grand Entry into this families home. Wide hallway with console and watercolor art opposite a vervain blue barn door. Photo by Amanda Keough
Mid-sized beach style foyer in Charleston with white walls, a double front door and a medium wood front door.
Mid-sized beach style foyer in Charleston with white walls, a double front door and a medium wood front door.
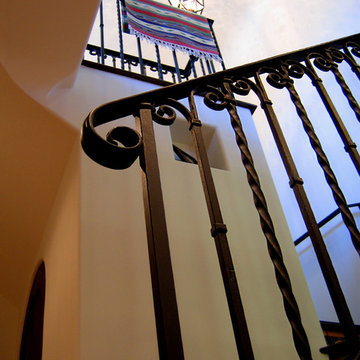
Design Consultant Jeff Doubét is the author of Creating Spanish Style Homes: Before & After – Techniques – Designs – Insights. The 240 page “Design Consultation in a Book” is now available. Please visit SantaBarbaraHomeDesigner.com for more info.
Jeff Doubét specializes in Santa Barbara style home and landscape designs. To learn more info about the variety of custom design services I offer, please visit SantaBarbaraHomeDesigner.com
Jeff Doubét is the Founder of Santa Barbara Home Design - a design studio based in Santa Barbara, California USA.
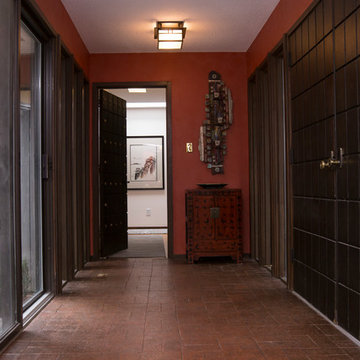
Marilyn Peryer Style House Photography 2016
Inspiration for a mid-sized midcentury foyer in Raleigh with brick floors, a double front door, a dark wood front door, red walls and red floor.
Inspiration for a mid-sized midcentury foyer in Raleigh with brick floors, a double front door, a dark wood front door, red walls and red floor.
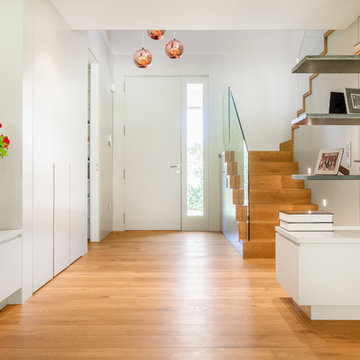
Photo of a mid-sized contemporary foyer in Madrid with white walls, medium hardwood floors, a single front door and a white front door.
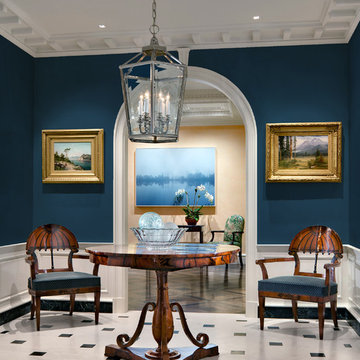
The main entry has a marble floor in a classic French pattern with a stone base at the wainscot. Deep blue walls give an elegance to the room and compliment the early American antique table and chairs. Chris Cooper photographer.
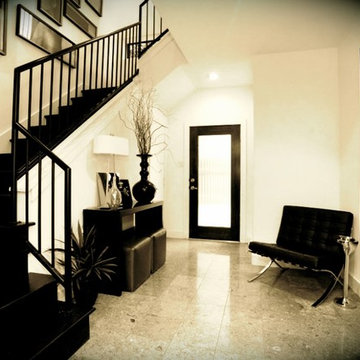
Design ideas for a mid-sized modern foyer in Houston with grey walls, limestone floors, a single front door and a dark wood front door.
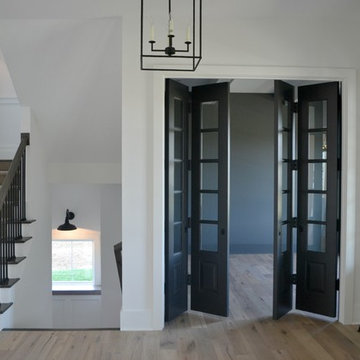
Whittney Parkinson
This is an example of a mid-sized country foyer in Indianapolis with white walls, medium hardwood floors, a double front door and a gray front door.
This is an example of a mid-sized country foyer in Indianapolis with white walls, medium hardwood floors, a double front door and a gray front door.
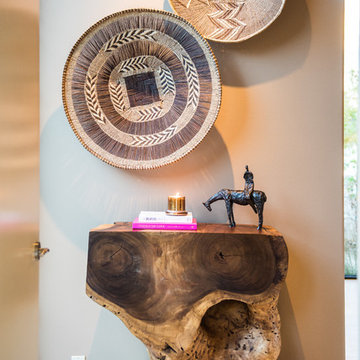
Chris Miller Imagine Imagery
Design ideas for a mid-sized contemporary foyer in Other with beige walls and travertine floors.
Design ideas for a mid-sized contemporary foyer in Other with beige walls and travertine floors.

This is an example of a mid-sized arts and crafts foyer in Austin with green walls, medium hardwood floors, a single front door and a medium wood front door.
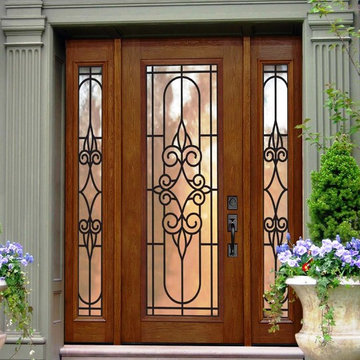
Mid-sized traditional foyer in Orange County with green walls, a single front door and a medium wood front door.
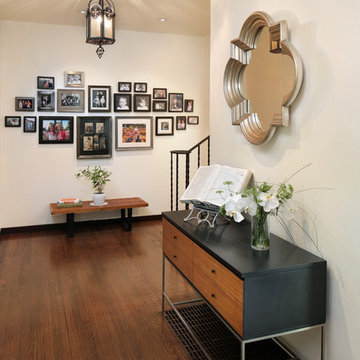
A rare, 1950s vintage Paul McCobb console table and George Nelson bench here along with traditional, original architectural Spanish features of the house. Another special element was the installation of sheet metal to the back family photo wall so it could accept magnets to not only protect the original plaster walls but allow overall flexibility for the homeowners. To know more about this makeover, please read the "Houzz Tour" feature article here: http://www.houzz.com/ideabooks/32975037/list/houzz-tour-midcentury-meets-mediterranean-in-california
Bernard Andre Photography
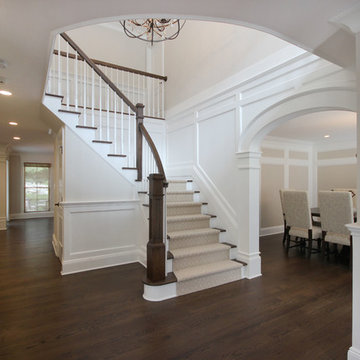
Photo of a mid-sized transitional foyer in New York with beige walls, dark hardwood floors and brown floor.
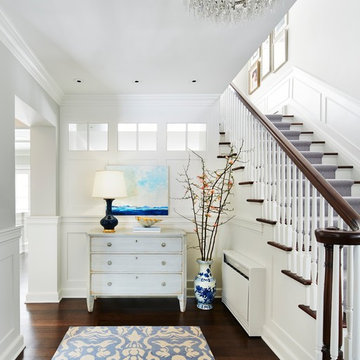
Martha O'Hara Interiors, Interior Design & Photo Styling | John Kraemer & Sons, Builder | Charlie and Co Design, Architect | Corey Gaffer Photography
Please Note: All “related,” “similar,” and “sponsored” products tagged or listed by Houzz are not actual products pictured. They have not been approved by Martha O’Hara Interiors nor any of the professionals credited. For information about our work, please contact design@oharainteriors.com.
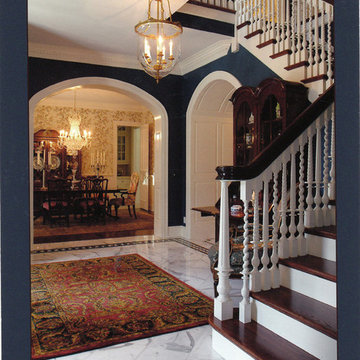
Design ideas for a mid-sized traditional foyer in Chicago with blue walls, marble floors and grey floor.
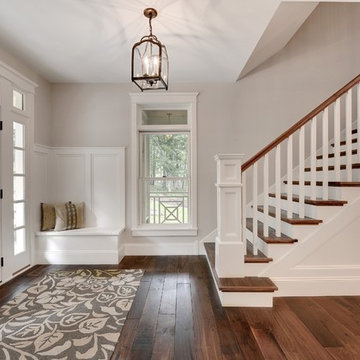
Photos by Spacecrafting
This is an example of a mid-sized transitional foyer in Minneapolis with a white front door, grey walls, dark hardwood floors, a single front door and brown floor.
This is an example of a mid-sized transitional foyer in Minneapolis with a white front door, grey walls, dark hardwood floors, a single front door and brown floor.
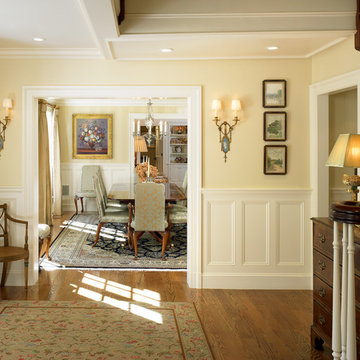
Photo of a mid-sized traditional foyer in Boston with yellow walls and light hardwood floors.
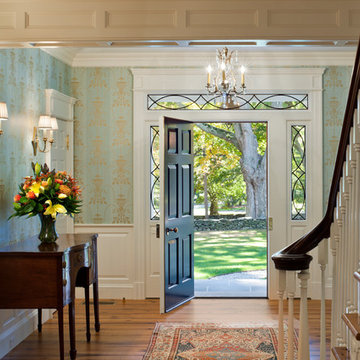
Tom Crane - Tom Crane photography
Photo of a mid-sized traditional foyer in New York with blue walls, light hardwood floors, a single front door, a white front door and beige floor.
Photo of a mid-sized traditional foyer in New York with blue walls, light hardwood floors, a single front door, a white front door and beige floor.
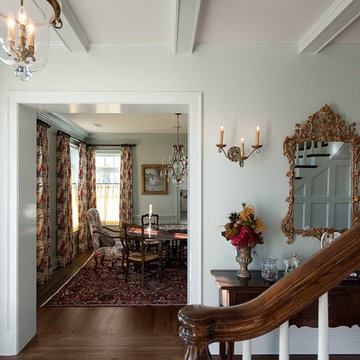
Design ideas for a mid-sized traditional foyer in Dallas with white walls, dark hardwood floors and a single front door.
Mid-sized Foyer Design Ideas
3