Mid-sized Foyer Design Ideas
Refine by:
Budget
Sort by:Popular Today
161 - 180 of 17,967 photos
Item 1 of 3

This beautiful 2-story entry has a honed marble floor and custom wainscoting on walls and ceiling
Photo of a mid-sized modern foyer in Detroit with white walls, marble floors, grey floor, wood and decorative wall panelling.
Photo of a mid-sized modern foyer in Detroit with white walls, marble floors, grey floor, wood and decorative wall panelling.
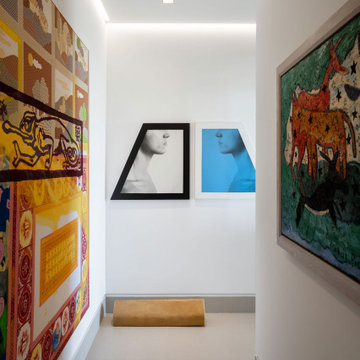
Art is the cornerstone of this 11th-floor condo, which was designed around the homeowners' contemporary collection. The two images on the back wall are by Robert Mapplethorpe.
Project Details // Upward Bound
Optima-Kierland Condo, Scottsdale, Arizona
Architecture: Drewett Works
Interior Designer: Ownby Design
Lighting Designer: Robert Singer & Assoc.
Photographer: Austin LaRue Baker
https://www.drewettworks.com/upward-bound/
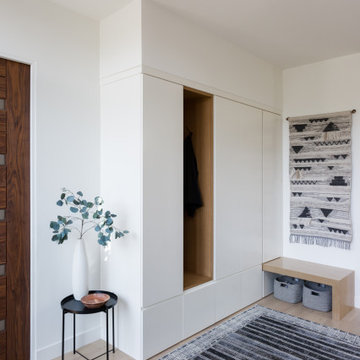
Entry foyer with millwork storage
Mid-sized contemporary foyer in Los Angeles with white walls, light hardwood floors, a pivot front door, a dark wood front door and brown floor.
Mid-sized contemporary foyer in Los Angeles with white walls, light hardwood floors, a pivot front door, a dark wood front door and brown floor.
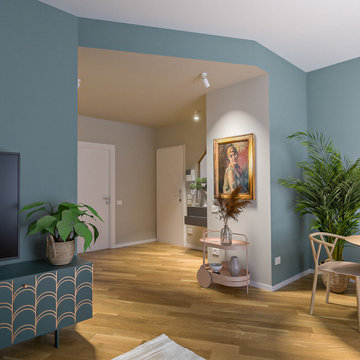
Liadesign
This is an example of a mid-sized contemporary foyer with beige walls, light hardwood floors, a single front door, a white front door and recessed.
This is an example of a mid-sized contemporary foyer with beige walls, light hardwood floors, a single front door, a white front door and recessed.
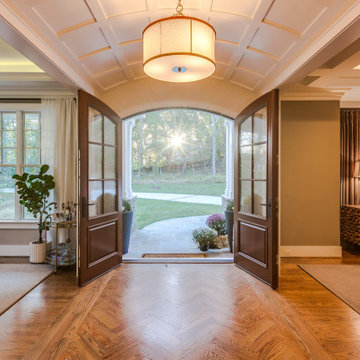
Paneled barrel foyer with double arched door, flanked by formal living and dining rooms. Beautiful wood floor in a herringbone pattern.
Mid-sized arts and crafts foyer in DC Metro with grey walls, medium hardwood floors, a double front door, a medium wood front door, vaulted and panelled walls.
Mid-sized arts and crafts foyer in DC Metro with grey walls, medium hardwood floors, a double front door, a medium wood front door, vaulted and panelled walls.
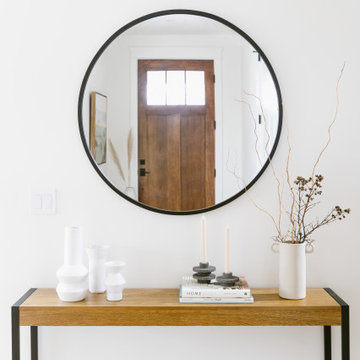
This project was a complete gut remodel of the owner's childhood home. They demolished it and rebuilt it as a brand-new two-story home to house both her retired parents in an attached ADU in-law unit, as well as her own family of six. Though there is a fire door separating the ADU from the main house, it is often left open to create a truly multi-generational home. For the design of the home, the owner's one request was to create something timeless, and we aimed to honor that.
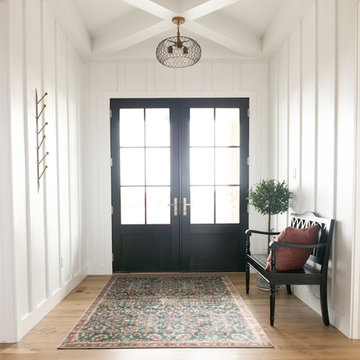
Entry way designed and built by Gowler Homes, photo taken by Jacey Caldwell Photography
Mid-sized country foyer in Denver with white walls, medium hardwood floors, a double front door, a black front door and brown floor.
Mid-sized country foyer in Denver with white walls, medium hardwood floors, a double front door, a black front door and brown floor.
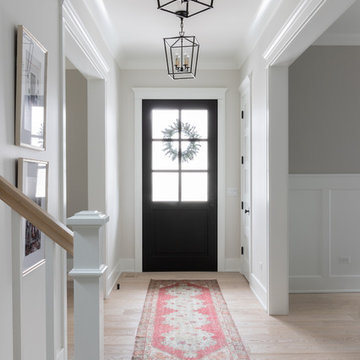
Front entry photo by Emily Kennedy Photo
Inspiration for a mid-sized country foyer in Chicago with white walls, light hardwood floors, a single front door, a glass front door and beige floor.
Inspiration for a mid-sized country foyer in Chicago with white walls, light hardwood floors, a single front door, a glass front door and beige floor.
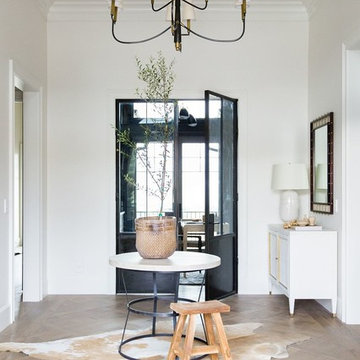
Design ideas for a mid-sized country foyer in Salt Lake City with white walls and light hardwood floors.
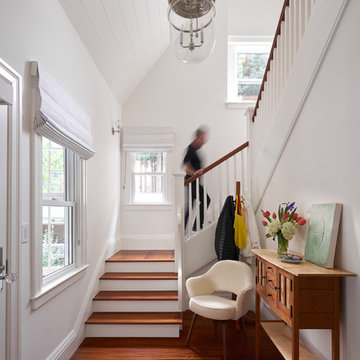
Richardson Architects
Jonathan Mitchell photography
This is an example of a mid-sized arts and crafts foyer in San Francisco with white walls, medium hardwood floors, a single front door and brown floor.
This is an example of a mid-sized arts and crafts foyer in San Francisco with white walls, medium hardwood floors, a single front door and brown floor.
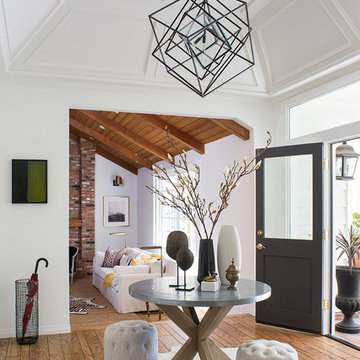
Meghan Bob Photography
Design ideas for a mid-sized contemporary foyer in Los Angeles with white walls, light hardwood floors, a double front door, a black front door and brown floor.
Design ideas for a mid-sized contemporary foyer in Los Angeles with white walls, light hardwood floors, a double front door, a black front door and brown floor.
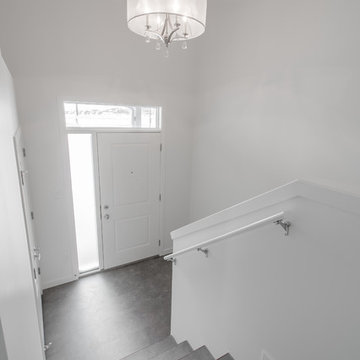
Design ideas for a mid-sized arts and crafts foyer in Calgary with white walls, vinyl floors, a single front door, a white front door and grey floor.
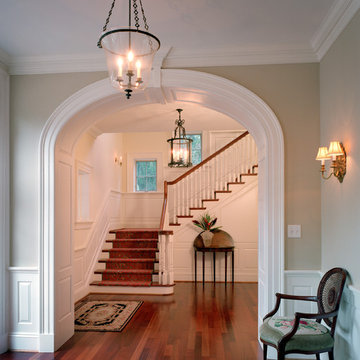
Entry Hall
Design ideas for a mid-sized traditional foyer in Other with beige walls, medium hardwood floors, brown floor, a single front door and a dark wood front door.
Design ideas for a mid-sized traditional foyer in Other with beige walls, medium hardwood floors, brown floor, a single front door and a dark wood front door.
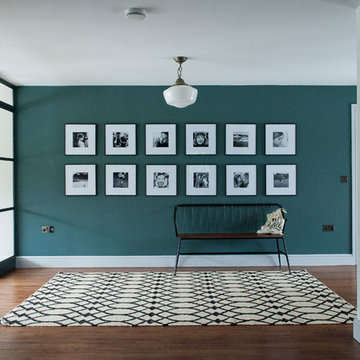
Storme sabine
Mid-sized contemporary foyer in Kent with green walls, dark hardwood floors, brown floor and a glass front door.
Mid-sized contemporary foyer in Kent with green walls, dark hardwood floors, brown floor and a glass front door.
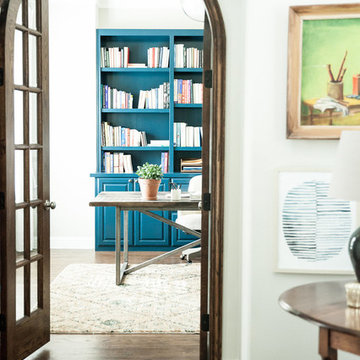
Photography: Jen Burner
This is an example of a mid-sized transitional foyer in Dallas with grey walls, medium hardwood floors, a single front door, a medium wood front door and brown floor.
This is an example of a mid-sized transitional foyer in Dallas with grey walls, medium hardwood floors, a single front door, a medium wood front door and brown floor.
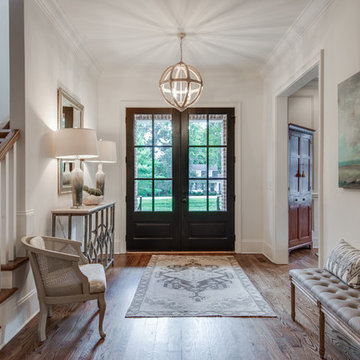
Inspiration for a mid-sized transitional foyer in Nashville with beige walls, medium hardwood floors, a double front door, a dark wood front door and brown floor.
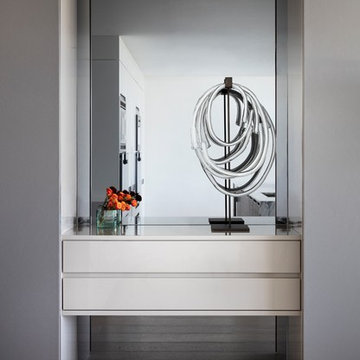
Photo of a mid-sized contemporary foyer in Miami with grey walls, light hardwood floors and brown floor.
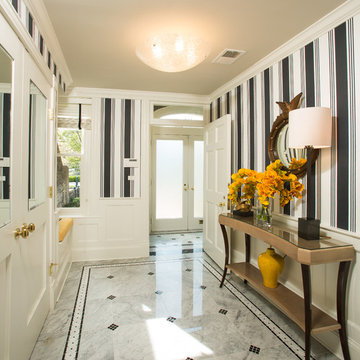
Elegant new entry finished with traditional black and white marble flooring with a basket weave border and trim that matches the home’s era.
The original foyer was dark and had an obtrusive cabinet to hide unsightly meters and pipes. Our in-house plumber reconfigured the plumbing to allow us to build a shallower full-height closet to hide the meters and electric panels, but we still gained space to install storage shelves. We also shifted part of the wall into the adjacent suite to gain square footage to create a more dramatic foyer.
Photographer: Greg Hadley
Interior Designer: Whitney Stewart
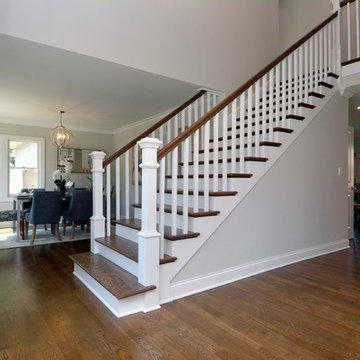
Inviting entry flanked by a formal dining room and office
Photo of a mid-sized traditional foyer in Chicago with grey walls, medium hardwood floors, a double front door, a white front door and brown floor.
Photo of a mid-sized traditional foyer in Chicago with grey walls, medium hardwood floors, a double front door, a white front door and brown floor.
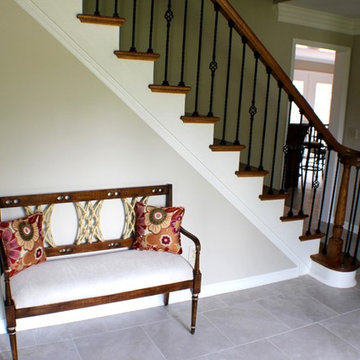
Mid-sized transitional foyer in Cincinnati with grey walls, porcelain floors, a single front door and grey floor.
Mid-sized Foyer Design Ideas
9