Mid-sized Foyer Design Ideas
Refine by:
Budget
Sort by:Popular Today
141 - 160 of 17,967 photos
Item 1 of 3
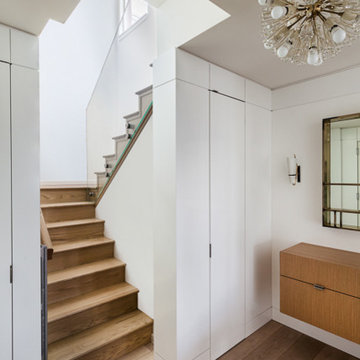
Entry- photo by Emilio Collavino.
Inspiration for a mid-sized modern foyer in New York with light hardwood floors and white walls.
Inspiration for a mid-sized modern foyer in New York with light hardwood floors and white walls.
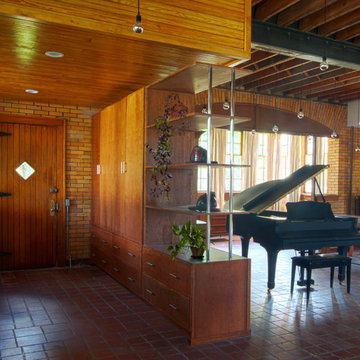
Mid-sized modern foyer in Boston with brown walls, ceramic floors, a single front door and a medium wood front door.
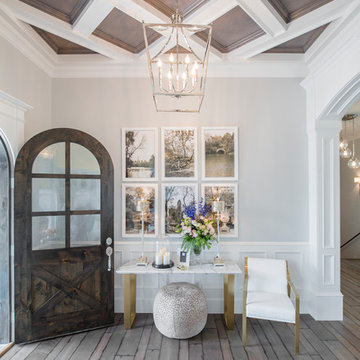
Nick Bayless Photography
Custom Home Design by Joe Carrick Design
Built By Highland Custom Homes
Interior Design by Chelsea Kasch - Striped Peony
Inspiration for a mid-sized contemporary foyer in Salt Lake City with grey walls, medium hardwood floors, a single front door, a dark wood front door and brown floor.
Inspiration for a mid-sized contemporary foyer in Salt Lake City with grey walls, medium hardwood floors, a single front door, a dark wood front door and brown floor.
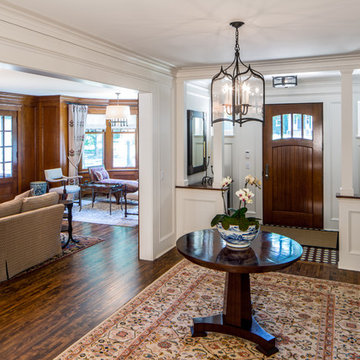
Brandon Stengell
Photo of a mid-sized traditional foyer in Minneapolis with white walls, dark hardwood floors, a single front door and a dark wood front door.
Photo of a mid-sized traditional foyer in Minneapolis with white walls, dark hardwood floors, a single front door and a dark wood front door.
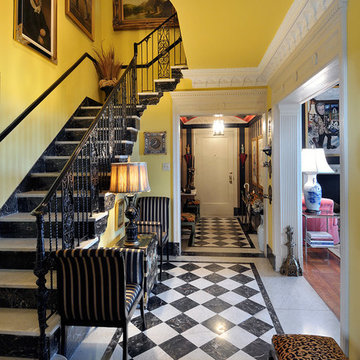
This is an example of a mid-sized traditional foyer in Orlando with yellow walls, a single front door, multi-coloured floor and marble floors.
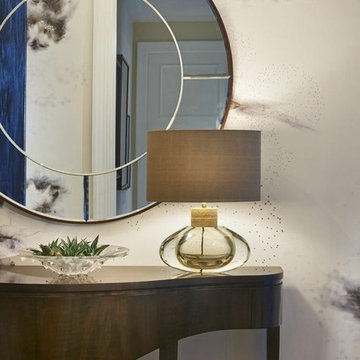
Nathan Cox Photography
Photo of a mid-sized modern foyer in Chicago with dark hardwood floors, a single front door and a dark wood front door.
Photo of a mid-sized modern foyer in Chicago with dark hardwood floors, a single front door and a dark wood front door.
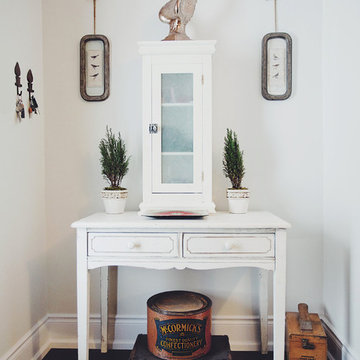
This is a small nook on the other side of the foyer. It's a great space for storage of keys, mail, sunglasses ect. Console table came from my husbands grandmother's basement and the medicine cabinet - now storage compartment was a item I've had for over 10 years, but works great here. Vintage suit case was found on bulk garbage day from a neighbour. McCormick(our last name) tin was given to us from my mother-in-law and the vintage shoe cleaning caddy from my mother. Total cost for nook: paint!
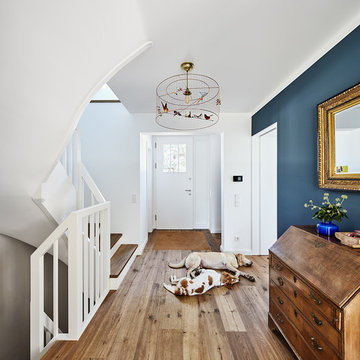
This is an example of a mid-sized eclectic foyer in Dusseldorf with blue walls, dark hardwood floors, a single front door and a white front door.
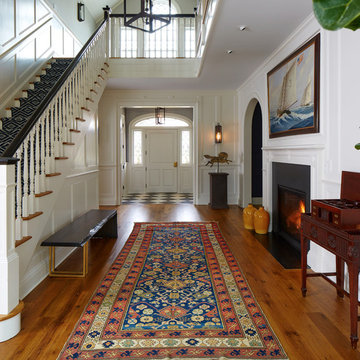
Photo of a mid-sized traditional foyer in New York with white walls, medium hardwood floors, a single front door, a white front door and brown floor.
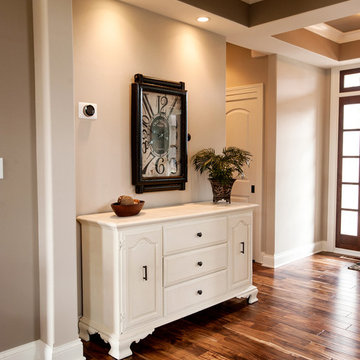
Photo of a mid-sized transitional foyer in Milwaukee with beige walls, dark hardwood floors, a single front door and a dark wood front door.
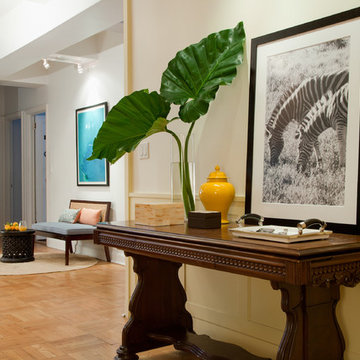
Juxtaposing the rustic beauty of an African safari with the electric pop of neon colors pulled this home together with amazing playfulness and free spiritedness.
We took a modern interpretation of tribal patterns in the textiles and cultural, hand-crafted accessories, then added the client’s favorite colors, turquoise and lime, to lend a relaxed vibe throughout, perfect for their teenage children to feel right at home.
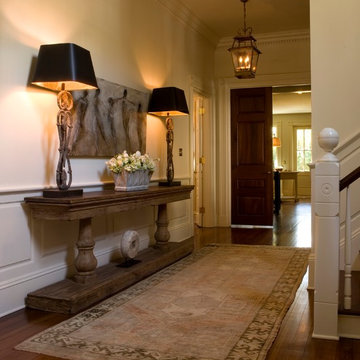
Mid-sized traditional foyer in Charleston with yellow walls and medium hardwood floors.

custom wall mounted wall shelf with concealed hinges, Makassar High Gloss Lacquer
Inspiration for a mid-sized contemporary foyer in Atlanta with grey walls, concrete floors and grey floor.
Inspiration for a mid-sized contemporary foyer in Atlanta with grey walls, concrete floors and grey floor.

Dans cette maison datant de 1993, il y avait une grande perte de place au RDCH; Les clients souhaitaient une rénovation totale de ce dernier afin de le restructurer. Ils rêvaient d'un espace évolutif et chaleureux. Nous avons donc proposé de re-cloisonner l'ensemble par des meubles sur mesure et des claustras. Nous avons également proposé d'apporter de la lumière en repeignant en blanc les grandes fenêtres donnant sur jardin et en retravaillant l'éclairage. Et, enfin, nous avons proposé des matériaux ayant du caractère et des coloris apportant du peps!

front entry w/ seating
Design ideas for a mid-sized contemporary foyer in Toronto with white walls, porcelain floors, black floor and panelled walls.
Design ideas for a mid-sized contemporary foyer in Toronto with white walls, porcelain floors, black floor and panelled walls.
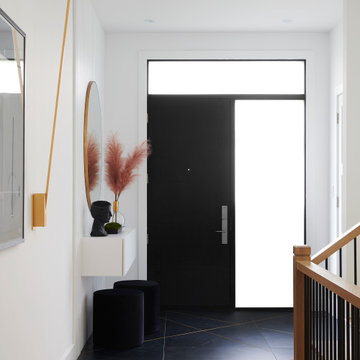
Design ideas for a mid-sized contemporary foyer in Toronto with white walls, porcelain floors, a single front door, a black front door and black floor.

Photo of a mid-sized contemporary foyer in Paris with red walls, medium hardwood floors, a single front door, a red front door and brown floor.

This beautiful 2-story entry has a honed marble floor and custom wainscoting on walls and ceiling
Photo of a mid-sized modern foyer in Detroit with white walls, marble floors, grey floor, wood and decorative wall panelling.
Photo of a mid-sized modern foyer in Detroit with white walls, marble floors, grey floor, wood and decorative wall panelling.
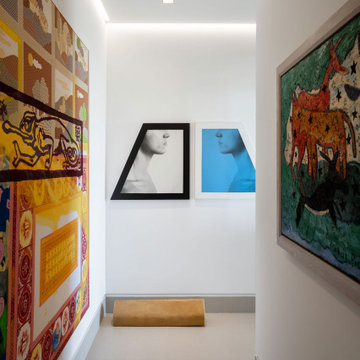
Art is the cornerstone of this 11th-floor condo, which was designed around the homeowners' contemporary collection. The two images on the back wall are by Robert Mapplethorpe.
Project Details // Upward Bound
Optima-Kierland Condo, Scottsdale, Arizona
Architecture: Drewett Works
Interior Designer: Ownby Design
Lighting Designer: Robert Singer & Assoc.
Photographer: Austin LaRue Baker
https://www.drewettworks.com/upward-bound/
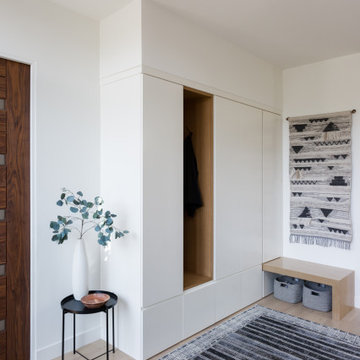
Entry foyer with millwork storage
Mid-sized contemporary foyer in Los Angeles with white walls, light hardwood floors, a pivot front door, a dark wood front door and brown floor.
Mid-sized contemporary foyer in Los Angeles with white walls, light hardwood floors, a pivot front door, a dark wood front door and brown floor.
Mid-sized Foyer Design Ideas
8