Mid-sized Foyer Design Ideas
Refine by:
Budget
Sort by:Popular Today
221 - 240 of 18,002 photos
Item 1 of 3
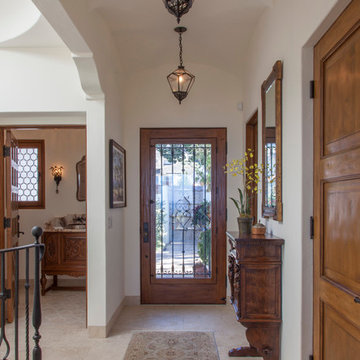
Kim Grant, Architect;
Elizabeth Barkett, Interior Designer - Ross Thiele & Sons Ltd.;
Theresa Clark, Landscape Architect;
Gail Owens, Photographer
Photo of a mid-sized mediterranean foyer in San Diego with white walls, travertine floors, a single front door and a medium wood front door.
Photo of a mid-sized mediterranean foyer in San Diego with white walls, travertine floors, a single front door and a medium wood front door.
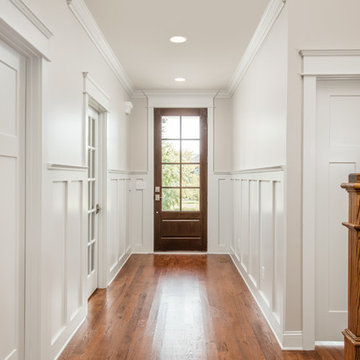
Inspiration for a mid-sized traditional foyer in Other with white walls, medium hardwood floors, a single front door and a glass front door.
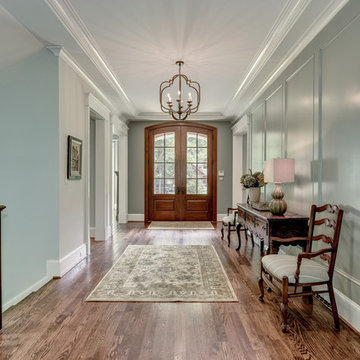
Photo by Allen Russ, Hoachlander Davis Photography
Design ideas for a mid-sized transitional foyer in DC Metro with grey walls, dark hardwood floors, a double front door, a dark wood front door and brown floor.
Design ideas for a mid-sized transitional foyer in DC Metro with grey walls, dark hardwood floors, a double front door, a dark wood front door and brown floor.
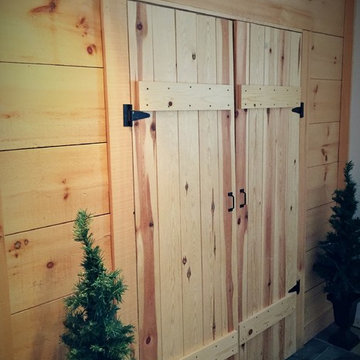
Foyer - Making the entry warm and inviting, utilizing 2x10 pine for the wall treatment and adding some exterior features such as birch trees, faux pine trees and a plaster deer head to welcome the home owner and their guests.
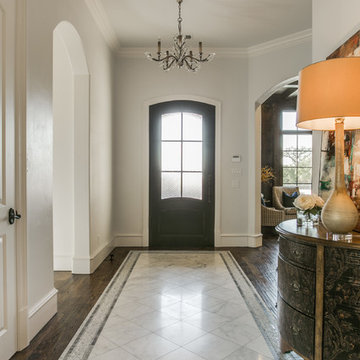
Shoot to Sell/Jordan
Mid-sized transitional foyer in Dallas with grey walls, marble floors, a single front door and a metal front door.
Mid-sized transitional foyer in Dallas with grey walls, marble floors, a single front door and a metal front door.
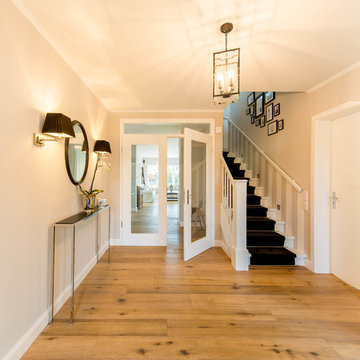
Foto: Julia Vogel, Köln
Inspiration for a mid-sized traditional foyer in Dusseldorf with beige walls, medium hardwood floors, a single front door and a white front door.
Inspiration for a mid-sized traditional foyer in Dusseldorf with beige walls, medium hardwood floors, a single front door and a white front door.
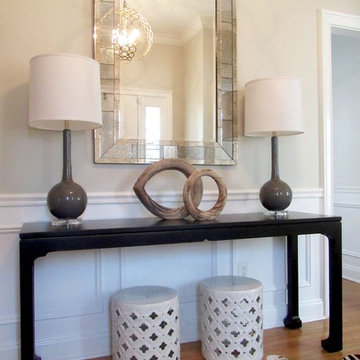
Foyer using combination of white, off-white and black for a sophisticated entrance
This is an example of a mid-sized transitional foyer in New York with grey walls, medium hardwood floors, a single front door and a white front door.
This is an example of a mid-sized transitional foyer in New York with grey walls, medium hardwood floors, a single front door and a white front door.
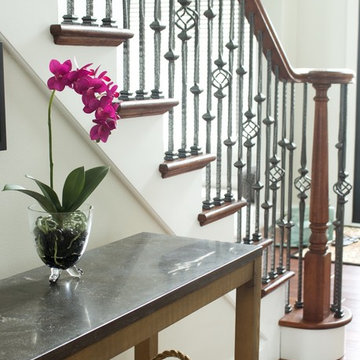
Wrought iron staircase with a sleek marbled hall table invites guests into this homeowner's polished foyer. Featured in this image is the Nearly Natural 17.5" Phalaenopsis Elegance Arrangement. At Nearly Natural we craft our orchids with the highest quality silk materials to bring the best pop of color and hand crafted stem detail to your home.
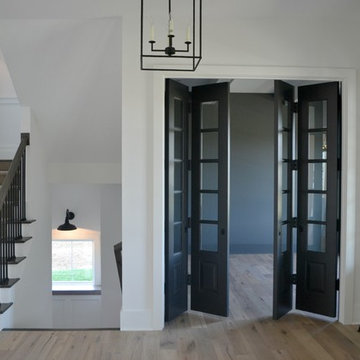
Whittney Parkinson
This is an example of a mid-sized country foyer in Indianapolis with white walls, medium hardwood floors, a double front door and a gray front door.
This is an example of a mid-sized country foyer in Indianapolis with white walls, medium hardwood floors, a double front door and a gray front door.
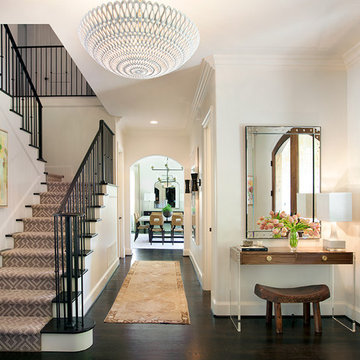
Design ideas for a mid-sized transitional foyer in Dallas with white walls, dark hardwood floors and a medium wood front door.
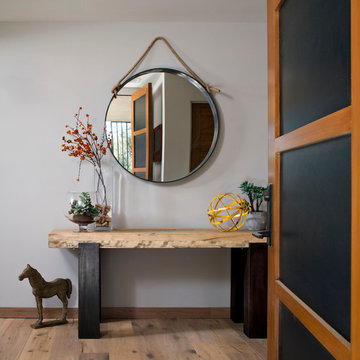
Architect: Ted Schultz, Schultz Architecture ( http://www.schultzarchitecture.com/)
Contractor: Casey Eskra, Pacific Coast Construction ( http://pcc-sd.com/), Christian Naylor
Photography: Chipper Hatter Photography ( http://www.chipperhatter.com/)
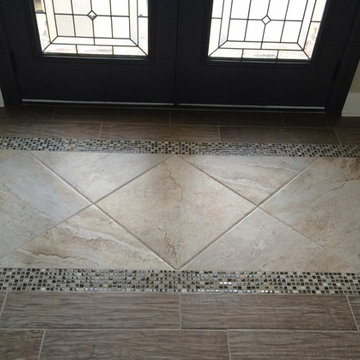
Custom Tile inlay for foyer.
Design ideas for a mid-sized transitional foyer in New Orleans with beige walls, porcelain floors and a double front door.
Design ideas for a mid-sized transitional foyer in New Orleans with beige walls, porcelain floors and a double front door.
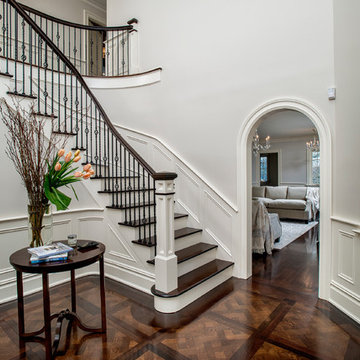
Photo by Steve Rossi
Mid-sized transitional foyer in Other with white walls and dark hardwood floors.
Mid-sized transitional foyer in Other with white walls and dark hardwood floors.
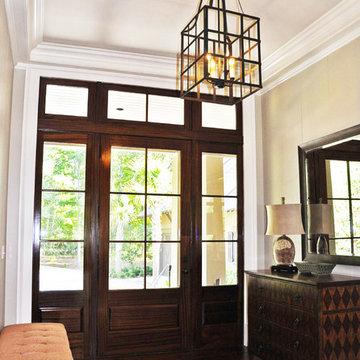
McManus Photography
Design ideas for a mid-sized traditional foyer in Charleston with beige walls, dark hardwood floors, a single front door and a glass front door.
Design ideas for a mid-sized traditional foyer in Charleston with beige walls, dark hardwood floors, a single front door and a glass front door.
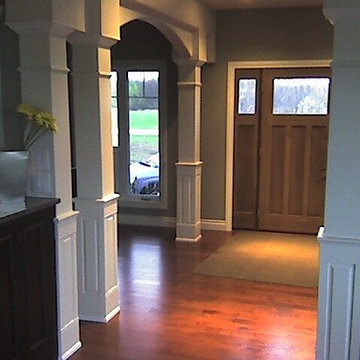
Square columns are a great alternative to the round columns which are more common. Square columns are hollow and so therefore not load bearing however they do give the illusion of bearing a great weight. All Elite Half Paneled Square Column kits come unassembled and can be installed with or without an existing support post, an existing wall, to a maximum thickness of 6 1/2", or it may stand alone. Our half paneled square columns are a perfect match to our Wall Paneled Wainscoting, Flat Panel Wainscoting or our Raised Panel Wainscoting.
The price listed is the cost of one of our 8" Square Half Raised Paneled, 8ft, Paint Grade Wood Column.
The kit includes:
4 pcs. - Smooth 8ft panels that make up the shaft of the column
1 pc . - Shoe trim, long enough to cut down to 4 pieces to finish the base
4 pcs. - Lower rail to trim the bottom of panel
4 pcs. - Upper rail, cap combo, to trim the top of panel
4 pcs. Stiles or vertical rails, for the corners
4 pcs. Raised panels in primed MDF
4 pcs. Banding, decorative neck trim on the top
4 pcs. - 3" Georgian cornice to create a capital
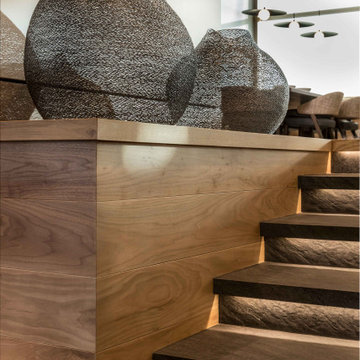
Photo of a mid-sized country foyer in Sacramento with a light wood front door and wood.
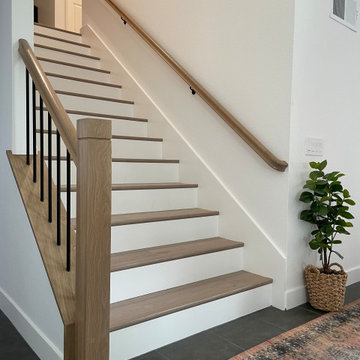
Rift cut white oak handrail and null post, iron circular balusters, rift cut white oak pony wall cap
Photo of a mid-sized transitional foyer in Los Angeles.
Photo of a mid-sized transitional foyer in Los Angeles.
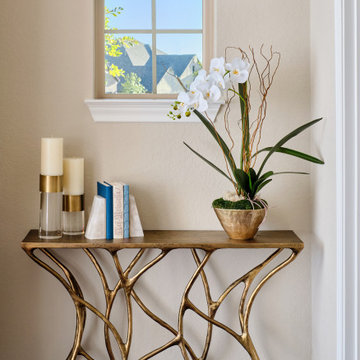
Our young professional clients moved to Texas from out of state and purchased a new home that they wanted to make their own. They contracted our team to change out all of the lighting fixtures and to furnish the home from top to bottom including furniture, custom drapery, artwork, and accessories. The results are a home bursting with character and filled with unique furniture pieces and artwork that perfectly reflects our sophisticated clients personality.
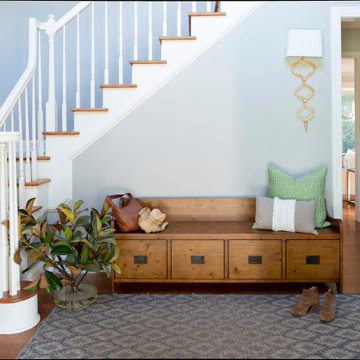
Inspiration for a mid-sized transitional foyer in Raleigh with grey walls, medium hardwood floors and brown floor.
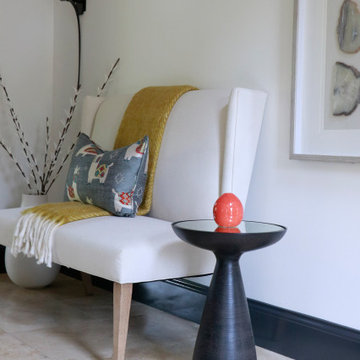
Design ideas for a mid-sized modern foyer in St Louis with white walls and marble floors.
Mid-sized Foyer Design Ideas
12