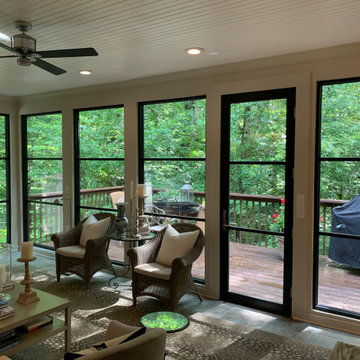Mid-sized Green Sunroom Design Photos
Refine by:
Budget
Sort by:Popular Today
101 - 120 of 884 photos
Item 1 of 3
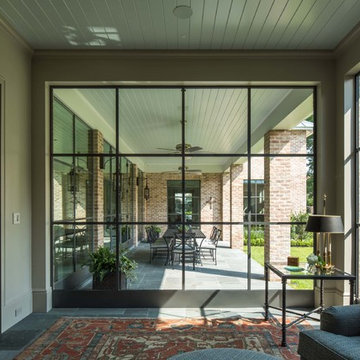
This is an example of a mid-sized transitional sunroom in Houston with no fireplace, a standard ceiling and grey floor.
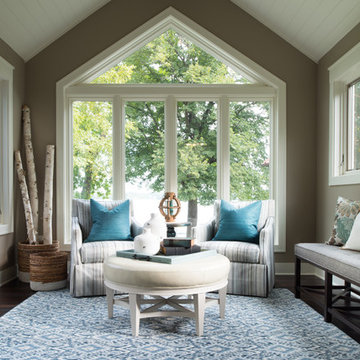
Scott Amundson Photography
Photo of a mid-sized transitional sunroom in Minneapolis with dark hardwood floors, no fireplace, a standard ceiling and brown floor.
Photo of a mid-sized transitional sunroom in Minneapolis with dark hardwood floors, no fireplace, a standard ceiling and brown floor.

The homeowners loved the character of their 100-year-old home near Lake Harriet, but the original layout no longer supported their busy family’s modern lifestyle. When they contacted the architect, they had a simple request: remodel our master closet. This evolved into a complete home renovation that took three-years of meticulous planning and tactical construction. The completed home demonstrates the overall goal of the remodel: historic inspiration with modern luxuries.
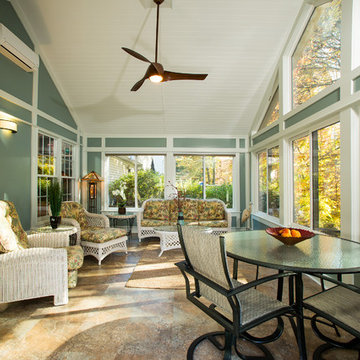
Schroeder Design/Build designed a new addition to replace an existing aluminum sunroom on this Fairfax home. This new space can be used all year and has a beautiful window wall and solar tubes. The beautiful view and all the natural light makes you feel like you are sitting outdoors.
Greg Hadley
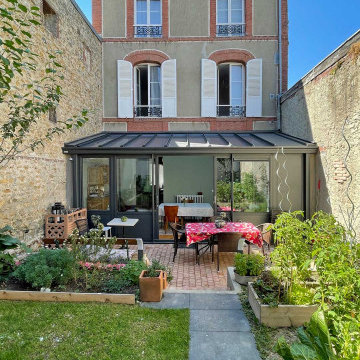
L'espace a été entièrement revisité. Le jardin a été redessiné er replanté. Réalisation d'une terrasse et d'une véranda énergétique.
This is an example of a mid-sized beach style sunroom in Paris.
This is an example of a mid-sized beach style sunroom in Paris.
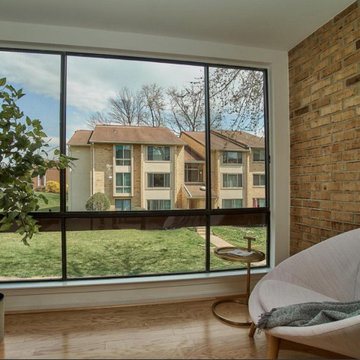
This is an example of a mid-sized industrial sunroom in DC Metro with medium hardwood floors, no fireplace, a standard ceiling and brown floor.
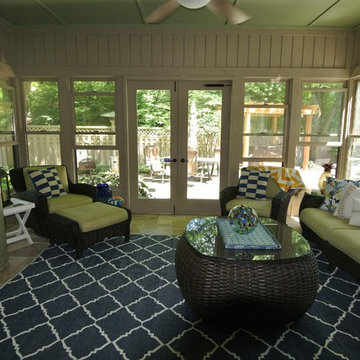
My clients wanted a happy beach feel to lounge with guests. Our color scheme was blue, green and cream. We had the ceiling painted green, and the wood work painted a light cream color. We added the geometric blue area rug to anchor the space. We purchased various nautical pillows and throws to add a pop of color. We added an oversized ceiling fan as well as repainted the old oak TV chest a distressed sour apple color. The clients sit out there almost every night now!
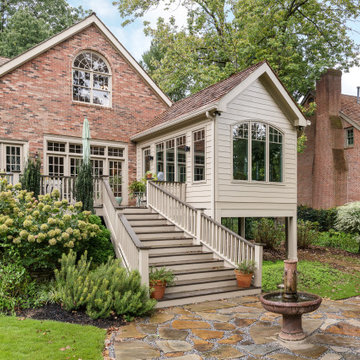
This beautiful sunroom will be well used by our homeowners. It is warm, bright and cozy. It's design flows right into the main home and is an extension of the living space. The full height windows and the stained ceiling and beams give a rustic cabin feel. Night or day, rain or shine, it is a beautiful retreat after a long work day.
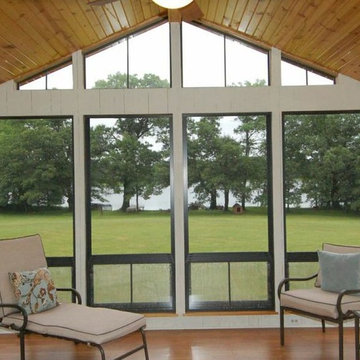
Eze-Breeze® is designed to make outdoor spaces more utilized places. With several styles to choose from, our custom made-to-order components allow you to have fun designing an outdoor space that's just right for you.
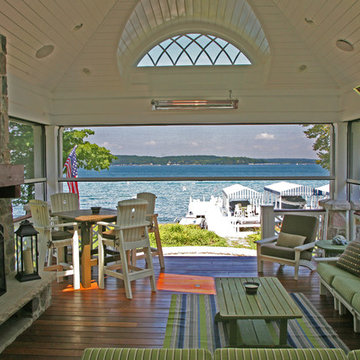
Photo of a mid-sized traditional sunroom in Milwaukee with medium hardwood floors, a standard fireplace, a stone fireplace surround, a standard ceiling and brown floor.
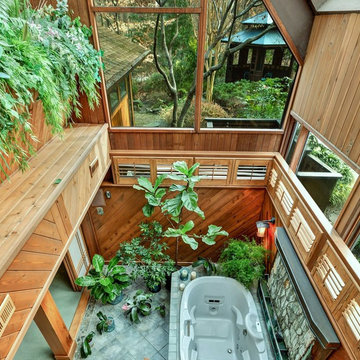
view down into Zen Spa room from meditation room above
Mid-sized eclectic sunroom in DC Metro with porcelain floors, a skylight and grey floor.
Mid-sized eclectic sunroom in DC Metro with porcelain floors, a skylight and grey floor.
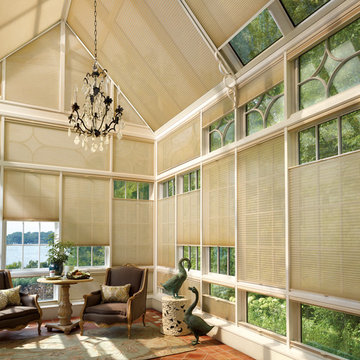
This is an example of a mid-sized traditional sunroom in New York with terra-cotta floors, a skylight and orange floor.
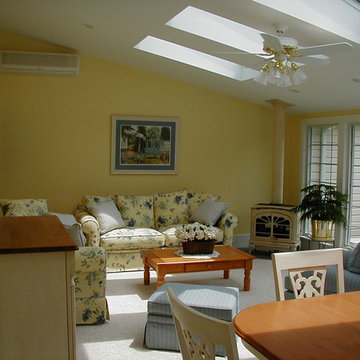
Sunroom addition with access to pool patio with corner gas stove and skylights. Project located in Telford, Montgomery County, PA.
Design ideas for a mid-sized traditional sunroom in Philadelphia with carpet, a corner fireplace and a skylight.
Design ideas for a mid-sized traditional sunroom in Philadelphia with carpet, a corner fireplace and a skylight.
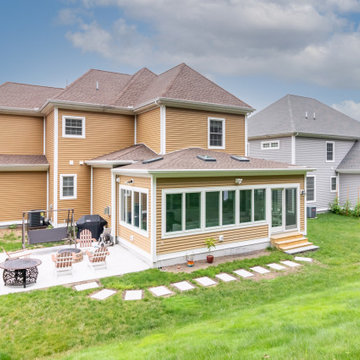
Inspiration for a mid-sized contemporary sunroom in Other with ceramic floors, a hanging fireplace, a standard ceiling and grey floor.
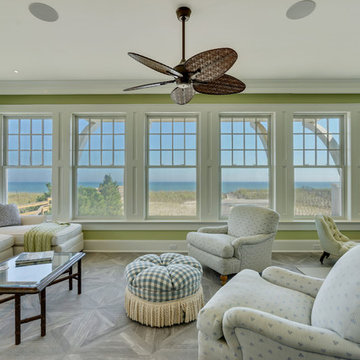
Motion City Media
Inspiration for a mid-sized beach style sunroom in New York with ceramic floors, a standard ceiling and grey floor.
Inspiration for a mid-sized beach style sunroom in New York with ceramic floors, a standard ceiling and grey floor.
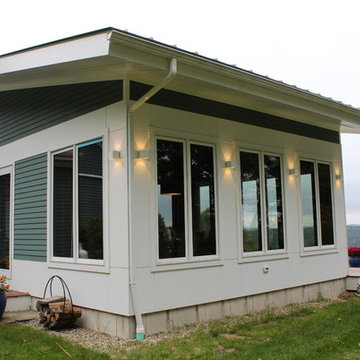
Josh Payne Architect
Mid-sized contemporary sunroom in Boston with porcelain floors.
Mid-sized contemporary sunroom in Boston with porcelain floors.
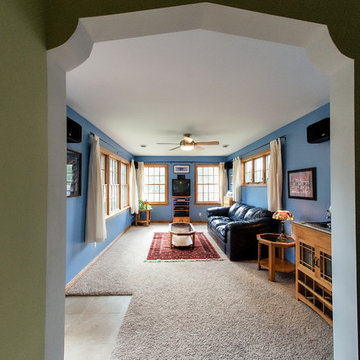
Taking good care of this home and taking time to customize it to their family, the owners have completed four remodel projects with Castle.
The 2nd floor addition was completed in 2006, which expanded the home in back, where there was previously only a 1st floor porch. Now, after this remodel, the sunroom is open to the rest of the home and can be used in all four seasons.
On the 2nd floor, the home’s footprint greatly expanded from a tight attic space into 4 bedrooms and 1 bathroom.
The kitchen remodel, which took place in 2013, reworked the floorplan in small, but dramatic ways.
The doorway between the kitchen and front entry was widened and moved to allow for better flow, more countertop space, and a continuous wall for appliances to be more accessible. A more functional kitchen now offers ample workspace and cabinet storage, along with a built-in breakfast nook countertop.
All new stainless steel LG and Bosch appliances were ordered from Warners’ Stellian.
Another remodel in 2016 converted a closet into a wet bar allows for better hosting in the dining room.
In 2018, after this family had already added a 2nd story addition, remodeled their kitchen, and converted the dining room closet into a wet bar, they decided it was time to remodel their basement.
Finishing a portion of the basement to make a living room and giving the home an additional bathroom allows for the family and guests to have more personal space. With every project, solid oak woodwork has been installed, classic countertops and traditional tile selected, and glass knobs used.
Where the finished basement area meets the utility room, Castle designed a barn door, so the cat will never be locked out of its litter box.
The 3/4 bathroom is spacious and bright. The new shower floor features a unique pebble mosaic tile from Ceramic Tileworks. Bathroom sconces from Creative Lighting add a contemporary touch.
Overall, this home is suited not only to the home’s original character; it is also suited to house the owners’ family for a lifetime.
This home will be featured on the 2019 Castle Home Tour, September 28 – 29th. Showcased projects include their kitchen, wet bar, and basement. Not on tour is a second-floor addition including a master suite.
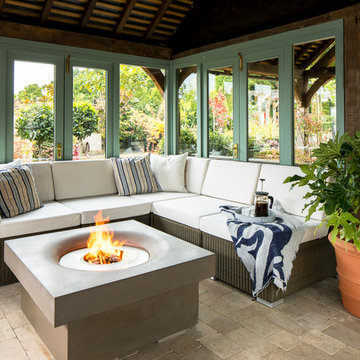
Solus Decor Elevated Halo Fire Pit
Photo by Chris Snook
This is an example of a mid-sized country sunroom in Surrey with grey floor.
This is an example of a mid-sized country sunroom in Surrey with grey floor.
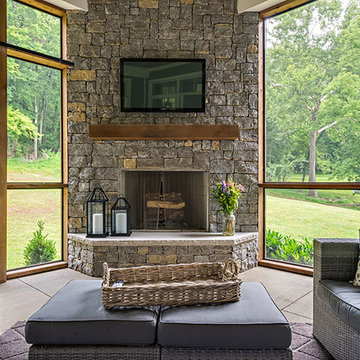
Inspiration for a mid-sized country sunroom in Nashville with concrete floors, a corner fireplace, a stone fireplace surround, a standard ceiling and beige floor.
Mid-sized Green Sunroom Design Photos
6
