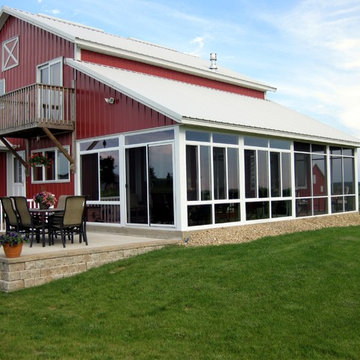Mid-sized Green Sunroom Design Photos
Refine by:
Budget
Sort by:Popular Today
121 - 140 of 885 photos
Item 1 of 3
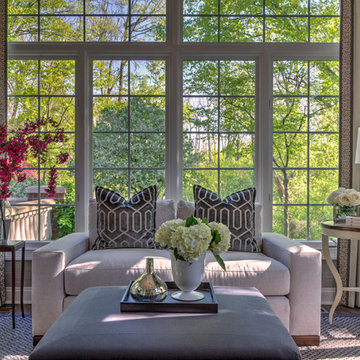
David Frechette
Design ideas for a mid-sized transitional sunroom in Detroit with slate floors and grey floor.
Design ideas for a mid-sized transitional sunroom in Detroit with slate floors and grey floor.
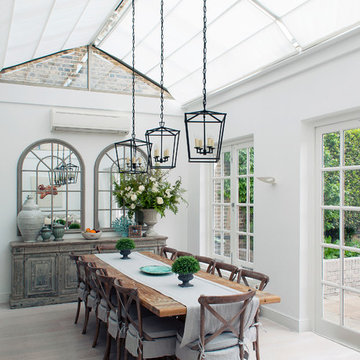
Mid-sized country sunroom in London with no fireplace, a glass ceiling, grey floor and light hardwood floors.
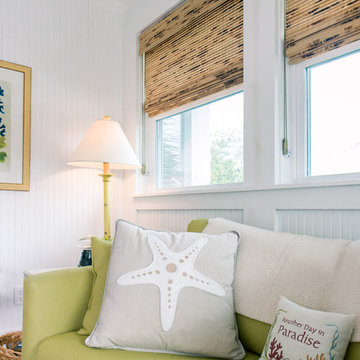
Ashley Smith, Charleston Realty Pics
Photo of a mid-sized beach style sunroom in Charleston with no fireplace and a standard ceiling.
Photo of a mid-sized beach style sunroom in Charleston with no fireplace and a standard ceiling.
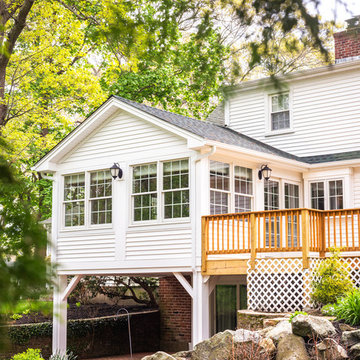
Sunroom addition with covered patio below
Mid-sized contemporary sunroom in Providence with light hardwood floors, a standard fireplace, a stone fireplace surround, a standard ceiling and beige floor.
Mid-sized contemporary sunroom in Providence with light hardwood floors, a standard fireplace, a stone fireplace surround, a standard ceiling and beige floor.
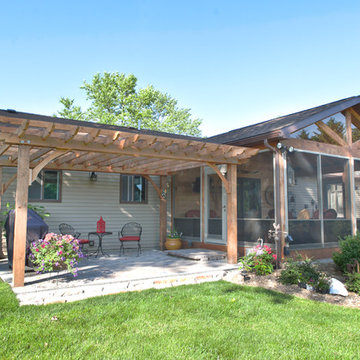
When Bill and Jackie Fox decided it was time for a 3 Season room, they worked with Todd Jurs at Advance Design Studio to make their back yard dream come true. Situated on an acre lot in Gilberts, the Fox’s wanted to enjoy their yard year round, get away from the mosquitoes, and enhance their home’s living space with an indoor/outdoor space the whole family could enjoy.
“Todd and his team at Advance Design Studio did an outstanding job meeting my needs. Todd did an excellent job helping us determine what we needed and how to design the space”, says Bill.
The 15’ x 18’ 3 Season’s Room was designed with an open end gable roof, exposing structural open beam cedar rafters and a beautiful tongue and groove Knotty Pine ceiling. The floor is a tongue and groove Douglas Fir, and amenities include a ceiling fan, a wall mounted TV and an outdoor pergola. Adjustable plexi-glass windows can be opened and closed for ease of keeping the space clean, and use in the cooler months. “With this year’s mild seasons, we have actually used our 3 season’s room year round and have really enjoyed it”, reports Bill.
“They built us a beautiful 3-season room. Everyone involved was great. Our main builder DJ, was quite a craftsman. Josh our Project Manager was excellent. The final look of the project was outstanding. We could not be happier with the overall look and finished result. I have already recommended Advance Design Studio to my friends”, says Bill Fox.
Photographer: Joe Nowak
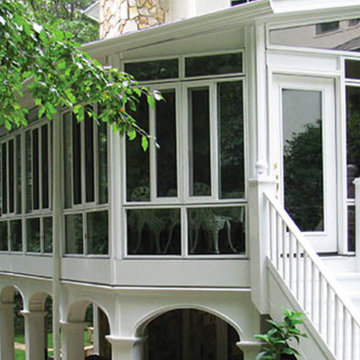
Inspiration for a mid-sized traditional sunroom in Nashville with a standard ceiling.
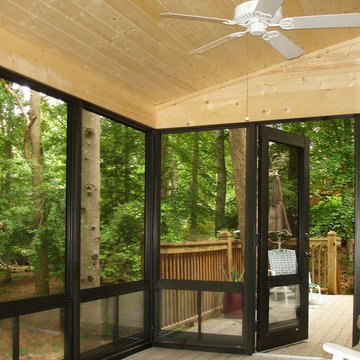
Mid-sized country sunroom in Philadelphia with dark hardwood floors and a standard ceiling.
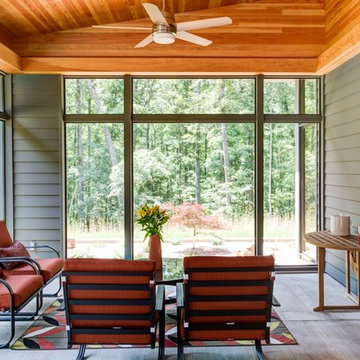
This is an example of a mid-sized contemporary sunroom in Other with concrete floors, no fireplace, a standard ceiling and grey floor.
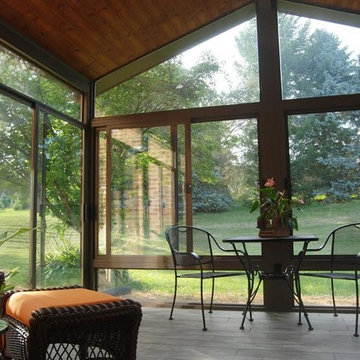
Mid-sized transitional sunroom in Philadelphia with medium hardwood floors, no fireplace and a standard ceiling.
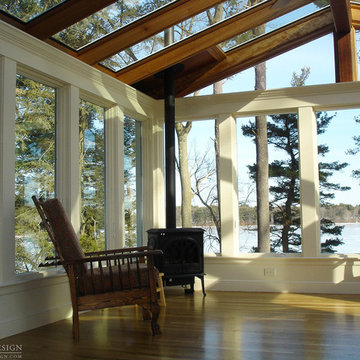
Every project presents unique challenges. If you are a prospective client, it is Sunspace’s job to help devise a way to provide you with all the features and amenities you're looking for. The clients whose property is featured in this portfolio project were looking to introduce a new relaxation space to their home, but they needed to capture the beautiful lakeside views to the rear of the existing architecture. In addition, it was crucial to keep the design as traditional as possible so as to create a perfect blend with the classic, stately brick architecture of the existing home.
Sunspace created a design centered around a gable style roof. By utilizing standard wall framing and Andersen windows under the fully insulated high performance glass roof, we achieved great levels of natural light and solar control while affording the room a magnificent view of the exterior. The addition of hardwood flooring and a fireplace further enhance the experience. The result is beautiful and comfortable room with lots of nice natural light and a great lakeside view—exactly what the clients were after.
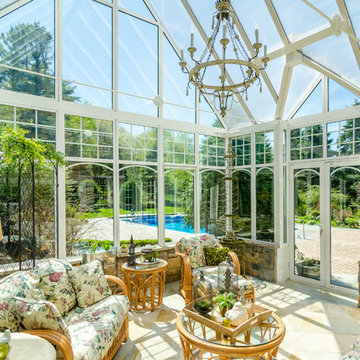
This is an example of a mid-sized traditional sunroom in Minneapolis with travertine floors and a glass ceiling.
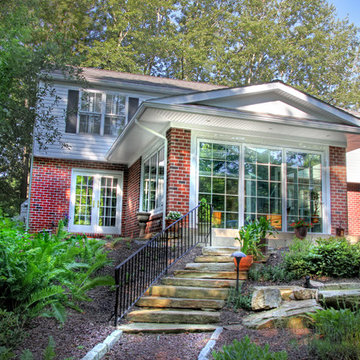
Benjamin Hill
Design ideas for a mid-sized traditional sunroom in Philadelphia with no fireplace and a skylight.
Design ideas for a mid-sized traditional sunroom in Philadelphia with no fireplace and a skylight.
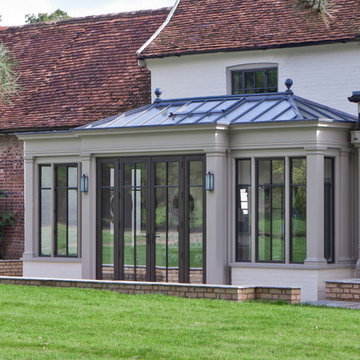
This Vale Conservatory with Bronze windows and doors by our sister company Architectural Bronze form prominent structural features within this project. Demonstrating how unique the result is when combined with classical detail.
The structure is used as a dining room and features classical columns, deep entablature, and an inset glazed roof.
Vale Paint Colour- Mud Pie
Size- 7.3M X 3.7M
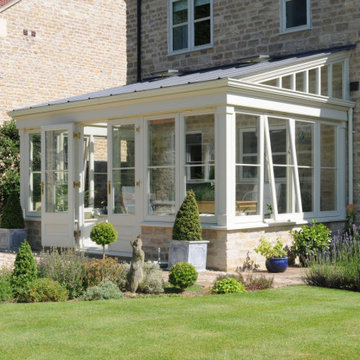
Our clients located in Somerset were looking for a lean-to conservatory filled with natural light. Our designer at David Salisbury created this simple but effective design which perfectly fits the bill. It has two skylights and top hung windows to for ventilation which is all important in this kind of extension.
Our clients are DIY lovers and they took a very keen interest in all aspects of the project especially with the on site - construction. The conservatory was finished in Pebble White and has brass window and door furniture.
The final design blends well with the style of the house and provides our clients with a new room filled with plenty of natural light and warmth. They instantly fell in love with their new room finding it a delightful addition to the house and an extra space that is used all year round.
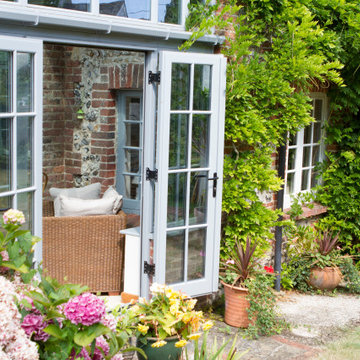
Inside the conservatory is a light and airy room, with our temperature control New Generation Glass installed throughout, to keep the temperature comfortable whatever the weather. The inside has been tastefully decorated with a combination of bare stone where the original external wall connects to the new room, and magnolia paint for the new internal and dwarf walls. The customer chose to include a timber glass panelled door between the conservatory and the property to match the style of the conservatory, which still allows light through while closing the conservatory off from the main home when required. The installation of natural coloured stone tiles helps to keep the room cool in summer while being practical for muddy feet and paws! The addition of a natural striped rug and rattan furniture creates a homely and inviting environment in which to relax, entertain and enjoy the garden and flowering blooms.
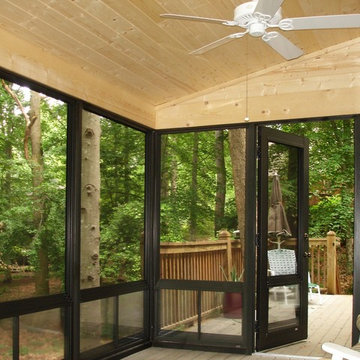
© 2009-2013 AAA REMODELING – ALL RIGHTS RESERVED
Mid-sized contemporary sunroom in Other with light hardwood floors, a standard ceiling and beige floor.
Mid-sized contemporary sunroom in Other with light hardwood floors, a standard ceiling and beige floor.
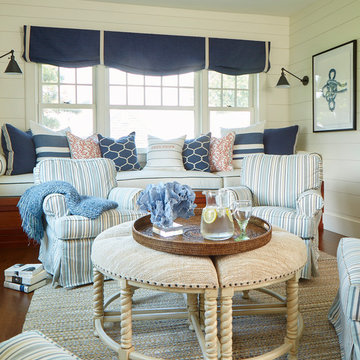
Photo of a mid-sized beach style sunroom in Boston with medium hardwood floors, no fireplace, a standard ceiling and brown floor.
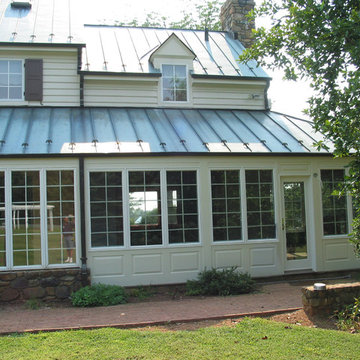
Design ideas for a mid-sized country sunroom in DC Metro with no fireplace and a standard ceiling.
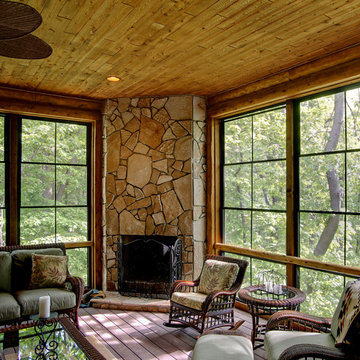
Inspiration for a mid-sized country sunroom in Other with medium hardwood floors, a standard fireplace, a stone fireplace surround, a standard ceiling and beige floor.
Mid-sized Green Sunroom Design Photos
7
