Mid-sized Hallway Design Ideas with Wallpaper
Refine by:
Budget
Sort by:Popular Today
101 - 120 of 834 photos
Item 1 of 3
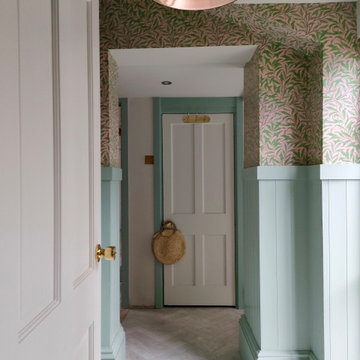
Hallways between kitchen and cloakroom
Design ideas for a mid-sized arts and crafts hallway in Other with white walls, marble floors and wallpaper.
Design ideas for a mid-sized arts and crafts hallway in Other with white walls, marble floors and wallpaper.
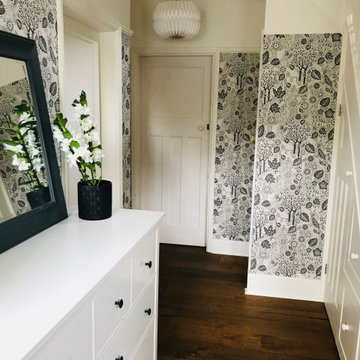
This 1930s hall, stairs and landing have got the wow factor with this grey and white patterned wallpaper by Bold & Noble. The paper gives a Scandinavian feel to the space, with it's Autumn leaf print in a neutral palette of off white and dark charcoal grey. The double set of drawers from Ikea provide brilliant storage for shoes, post, hats and gloves, pens and pencils, whilst looking pretty fabulous with the large grey mirror and yellow lamp too. You can just see the wonderful bespoke built in storage under the stairs in this photo. It is painted in Wimborne White by Farrow and Ball, the same as the ceiling and other woodwork.
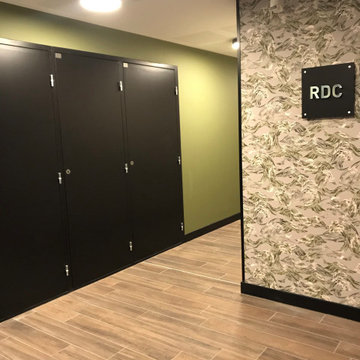
Design ideas for a mid-sized tropical hallway in Bordeaux with green walls, ceramic floors, brown floor and wallpaper.
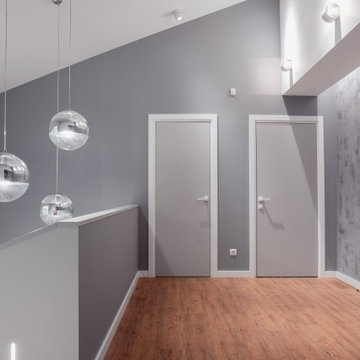
This is an example of a mid-sized contemporary hallway in Yekaterinburg with grey walls, vinyl floors, brown floor and wallpaper.

In chiave informale materica e di grande impatto, è la porta del corridoio trasformata in quadro. Una sperimentazione dell’astrattismo riportata come dipinto, ove la tela, viene inchiodata direttamente sulla porta, esprimendo così, un concetto di passaggio, l’inizio di un viaggio.
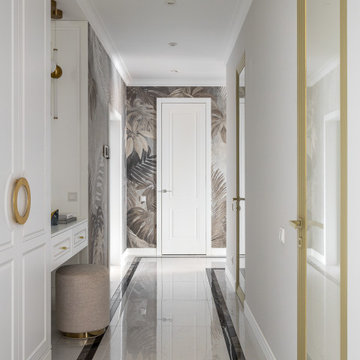
На стенах все внимание на красивую фреску.
На полу белый керамогранит, по периметру обрамленный черными бордюрами. Такие бордюры выполняются в нашей студии под заказ.
Так же стоит отметить невероятной красоты двери в алюминиевом профиле цвете "золото-шампань"
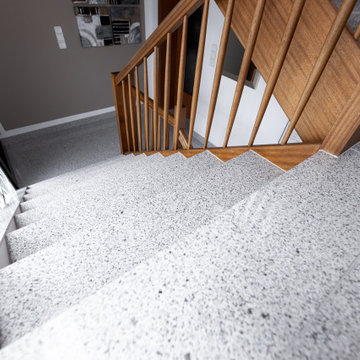
Wie renoviert man ein Treppenhaus mit unterschiedlichsten Untergründen, ohne daß man für 3 Wochen ausziehen muß, und ohne daß wieder Teppich, Vinyl oder Laminat verbaut wird. Ganz einfach: Mit Werthebach. Nach der Kontaktaufnahme per Internet schätzte ich die Kosten schon recht gut ein und so entwickelte sich der weitere Plan bei einem gemeinsamen vor Ort Termin im Raum Düsseldorf. Trotz schwieriger Türhöhen konnten die buckeligen Fliesen und alle Türen bleiben. Innerhalb 4 Tagen glänzte das Treppenhaus in dem spanischen Granit Bianco Cristal Extra. Hell, sauber, robust und im Nu gewischt. Strahlende Gesichter auch in den 2 Generationen der Hausbewohner. Wir hatten nicht zuviel verprochen. Sauber. Wertig. Naturstein, exakt zum Festpreis. Bitte achten Sie auf die vielen sauber ausgearbeiteten Details sowie auf die XXXL Formate mit kleinen Fugen. Auch die 3. Generation wird sich später einmal an diesem freundlich hellen Entree erfreuen.
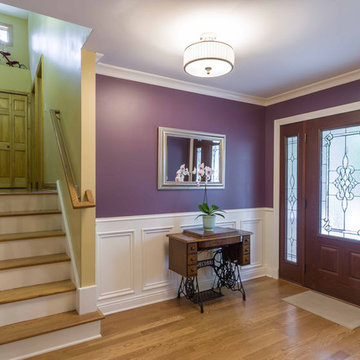
Mid-sized transitional hallway in Chicago with wallpaper, purple walls, light hardwood floors, brown floor and wallpaper.
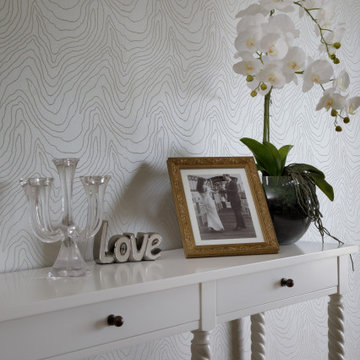
This wall spans the kitchen and living area, we used this silver wallpaper with a contour line design to create a feature wall.
Design ideas for a mid-sized modern hallway in Brisbane with grey walls and wallpaper.
Design ideas for a mid-sized modern hallway in Brisbane with grey walls and wallpaper.
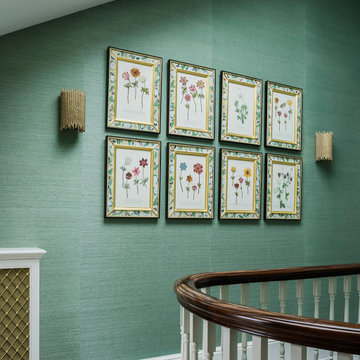
Architecture by PTP Architects; Interior Design and Photographs by Louise Jones Interiors; Works by ME Construction
Inspiration for a mid-sized eclectic hallway in London with green walls, carpet, grey floor and wallpaper.
Inspiration for a mid-sized eclectic hallway in London with green walls, carpet, grey floor and wallpaper.
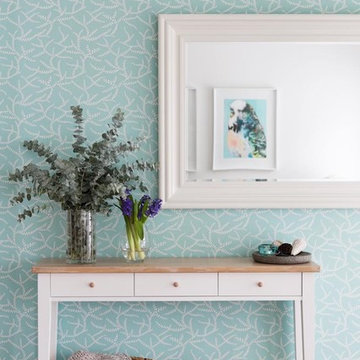
Inspiration for a mid-sized hallway in Sydney with blue walls, medium hardwood floors, brown floor and wallpaper.
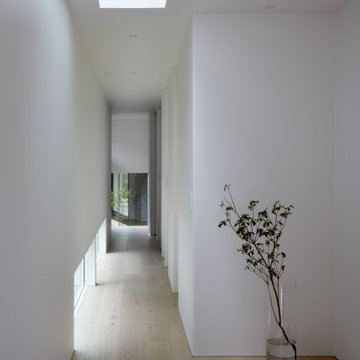
Mid-sized scandinavian hallway in Other with white walls, light hardwood floors, wallpaper and wallpaper.
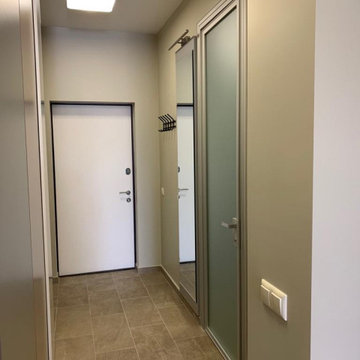
Современный комплекс апартаментов. Пл. 54,6 м2 + веранда 14,9 м2
При создании интерьера была задача сделать студию для семьи из 3- х человек с возможностью устройства небольшой «комнаты» для ребёнка – подростка. Для этого в основном объёме применена система раздвижных перегородок, что позволяет при необходимости устроить личное пространство. При раздвинутых перегородках, вся площадь апартаментов открыта. Одна из стен представляет собой сплошную остеклённую поверхность с выходом на просторную веранду, с видом на море. Окружающий пейзаж «вливается» в интерьер», чему способствует рисунок напольного покрытия, общий для внутренней и уличной частей апартаментов.
Несмотря на сравнительно небольшую площадь помещения, удалось создать интерьер, в котором комфортно находиться и одному, и всей семьёй.
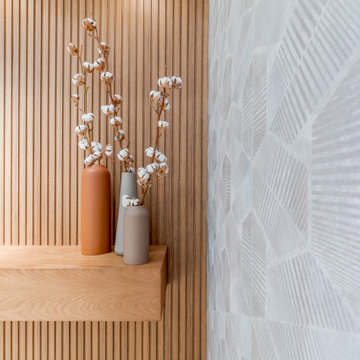
Creamos un jardín debajo de la escalera de estructura de hierro, para dar calidez, armonía y vida. Combinamos los alistonados de madera en 3 zonas de la vivienda para crear conexión entre los espacios.
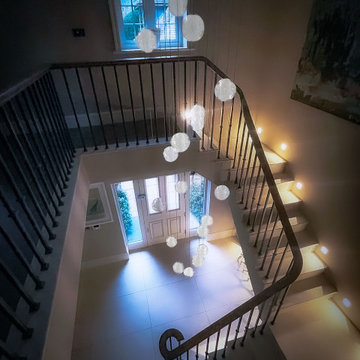
Modern entryway with signature cascading chandelier comprising hand blown glass balls suspended at different levels. Recessed wall lighting gives the space a lovely atmosphere in the evening. Original artwork hangs above the landing.

Photo of a mid-sized modern hallway in Miami with white walls, medium hardwood floors, brown floor, wallpaper and wallpaper.
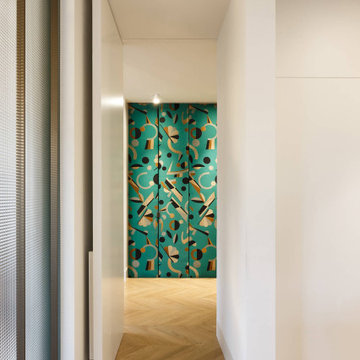
Design ideas for a mid-sized contemporary hallway in Bologna with white walls, light hardwood floors, yellow floor, recessed and wallpaper.
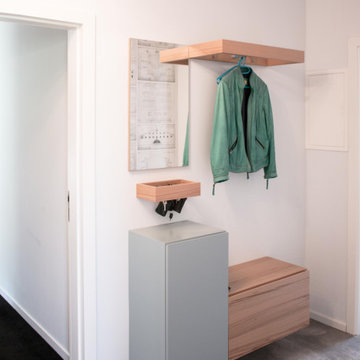
Designtapete mit Architekturzeichnungen, Teppich als Fußbodenbelag
Mid-sized contemporary hallway in Dresden with grey walls, carpet, grey floor and wallpaper.
Mid-sized contemporary hallway in Dresden with grey walls, carpet, grey floor and wallpaper.
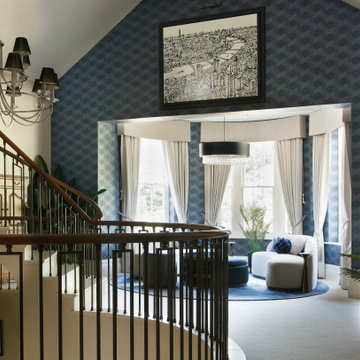
Design ideas for a mid-sized contemporary hallway in Surrey with blue walls, carpet, beige floor, vaulted and wallpaper.
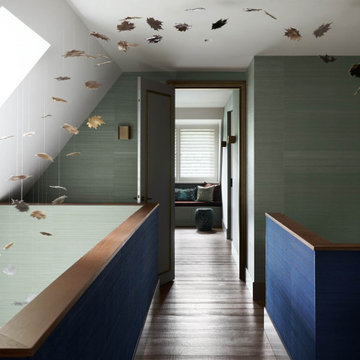
This is an example of a mid-sized contemporary hallway in Other with blue walls, medium hardwood floors, brown floor and wallpaper.
Mid-sized Hallway Design Ideas with Wallpaper
6