Mid-sized Hallway Design Ideas with Wallpaper
Refine by:
Budget
Sort by:Popular Today
121 - 140 of 833 photos
Item 1 of 3
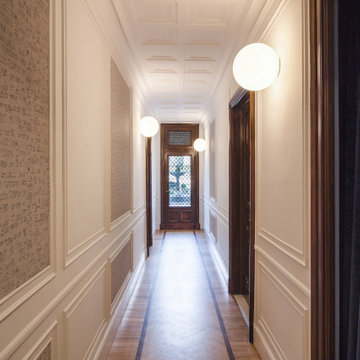
Photo of a mid-sized contemporary hallway in Rome with white walls, light hardwood floors, coffered and wallpaper.
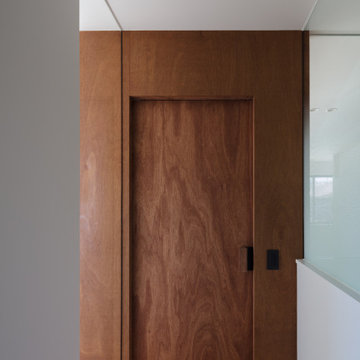
Inspiration for a mid-sized scandinavian hallway in Fukuoka with white walls, wallpaper, wallpaper and light hardwood floors.
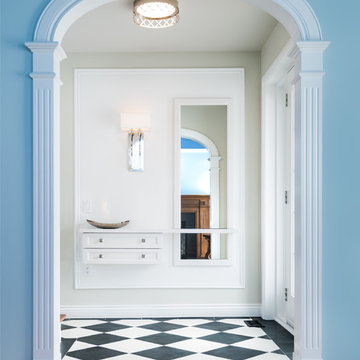
Sebastien Picard photographe
Design ideas for a mid-sized mediterranean hallway in Other with blue walls, porcelain floors, black floor and wallpaper.
Design ideas for a mid-sized mediterranean hallway in Other with blue walls, porcelain floors, black floor and wallpaper.
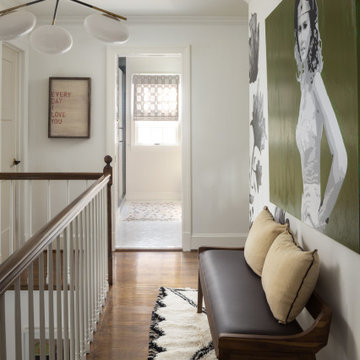
Upstairs hall to bathroom
Design ideas for a mid-sized transitional hallway in Baltimore with white walls, dark hardwood floors, brown floor and wallpaper.
Design ideas for a mid-sized transitional hallway in Baltimore with white walls, dark hardwood floors, brown floor and wallpaper.
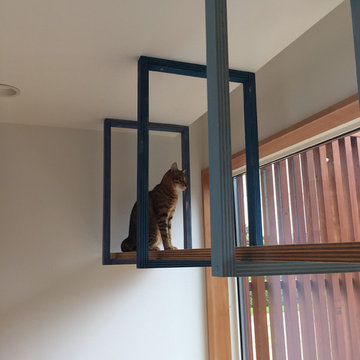
This is an example of a mid-sized scandinavian hallway in Other with white walls, plywood floors, beige floor, wallpaper and wallpaper.
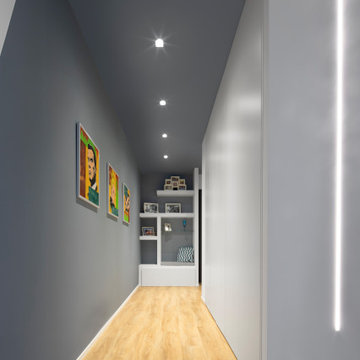
Photo of a mid-sized contemporary hallway in Milan with blue walls and wallpaper.
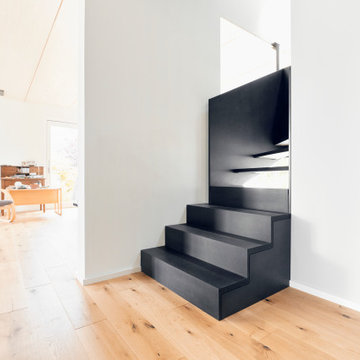
Mid-sized industrial hallway in Berlin with white walls, light hardwood floors, wallpaper and wallpaper.
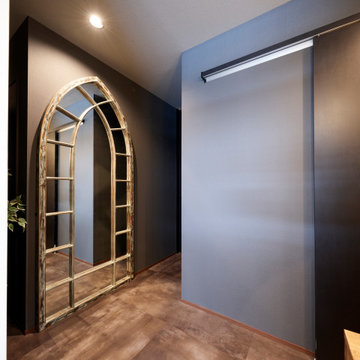
Inspiration for a mid-sized hallway in Osaka with grey walls, linoleum floors, grey floor, wallpaper and wallpaper.
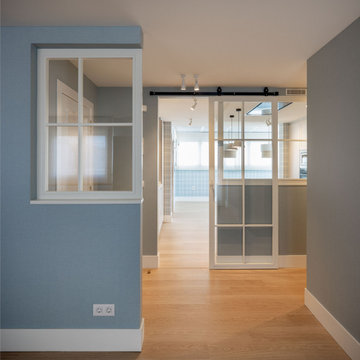
Photo of a mid-sized transitional hallway in Bilbao with blue walls, laminate floors, brown floor and wallpaper.
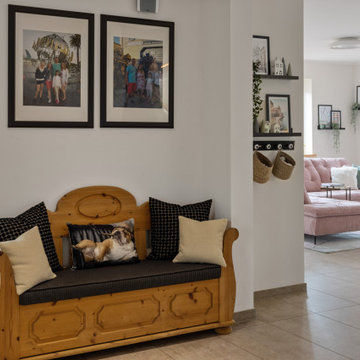
This is an example of a mid-sized contemporary hallway in Other with beige walls, brown floor and wallpaper.
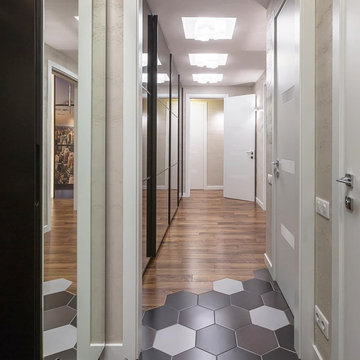
Inspiration for a mid-sized contemporary hallway in Moscow with beige walls, dark hardwood floors, brown floor, coffered and wallpaper.
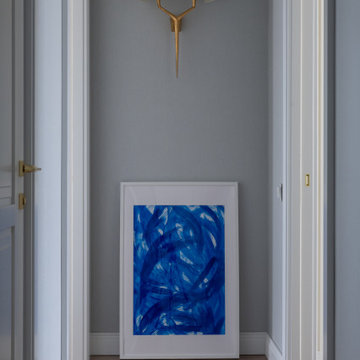
Квартира в стиле современной классики.
Полы: Инженерная доска в раскладке "французская елка" из ясеня, мрамор, керамогранит.
Отделка стен: молдинги, покраска, обои.
Межкомнатные двери произведены московской фабрикой.
Мебель изготовлена в московских столярных мастерских.
Декоративный свет ведущих европейских фабрик.
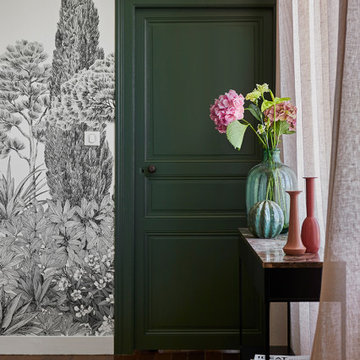
Inspiration for a mid-sized hallway in Nantes with white walls, dark hardwood floors and wallpaper.
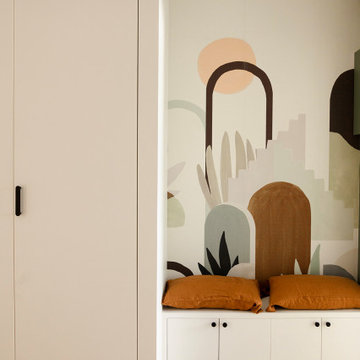
Dans cet appartement familial de 150 m², l’objectif était de rénover l’ensemble des pièces pour les rendre fonctionnelles et chaleureuses, en associant des matériaux naturels à une palette de couleurs harmonieuses.
Dans la cuisine et le salon, nous avons misé sur du bois clair naturel marié avec des tons pastel et des meubles tendance. De nombreux rangements sur mesure ont été réalisés dans les couloirs pour optimiser tous les espaces disponibles. Le papier peint à motifs fait écho aux lignes arrondies de la porte verrière réalisée sur mesure.
Dans les chambres, on retrouve des couleurs chaudes qui renforcent l’esprit vacances de l’appartement. Les salles de bain et la buanderie sont également dans des tons de vert naturel associés à du bois brut. La robinetterie noire, toute en contraste, apporte une touche de modernité. Un appartement où il fait bon vivre !
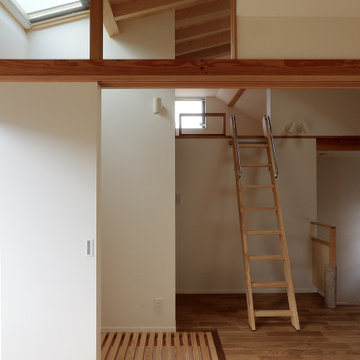
寝室とラウンジは3本の引き戸を片側に寄せれば、ラウンジと一体化します。引き戸の上の欄間は透明のガラスを入れ、要望されていた「寝ながら月見」を実現しました。
Photo of a mid-sized modern hallway in Tokyo Suburbs with white walls, medium hardwood floors, beige floor, exposed beam and wallpaper.
Photo of a mid-sized modern hallway in Tokyo Suburbs with white walls, medium hardwood floors, beige floor, exposed beam and wallpaper.
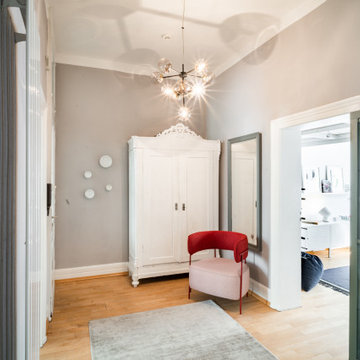
This is an example of a mid-sized traditional hallway in Frankfurt with grey walls, medium hardwood floors, brown floor, wallpaper and wallpaper.
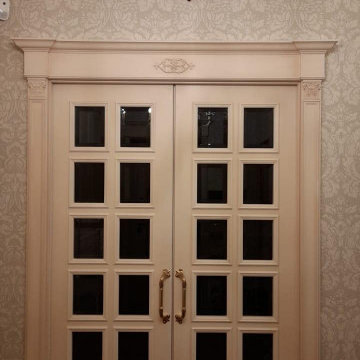
Квартира 78 м2 в доме 1980-го года постройки.
Заказчиком проекта стал молодой мужчина, который приобрёл эту квартиру для своей матери. Стиль сразу был определён как «итальянская классика», что полностью соответствовало пожеланиям женщины, которая впоследствии стала хозяйкой данной квартиры. При создании интерьера активно использованы такие элементы как пышная гипсовая лепнина, наборный паркет, натуральный мрамор. Практически все элементы мебели, кухня, двери, выполнены по индивидуальным чертежам на итальянских фабриках.
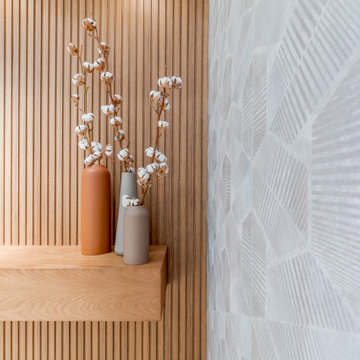
Creamos un jardín debajo de la escalera de estructura de hierro, para dar calidez, armonía y vida. Combinamos los alistonados de madera en 3 zonas de la vivienda para crear conexión entre los espacios.
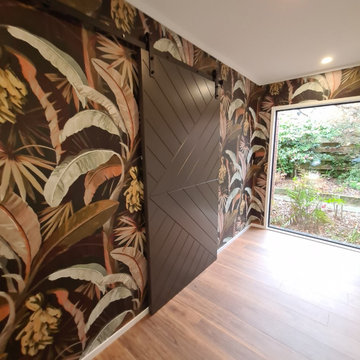
Inviting entrance/ hall with tropical wallpaper adn barn sliding door to the kitchen.
Mid-sized modern hallway in Wellington with black walls, medium hardwood floors, brown floor and wallpaper.
Mid-sized modern hallway in Wellington with black walls, medium hardwood floors, brown floor and wallpaper.
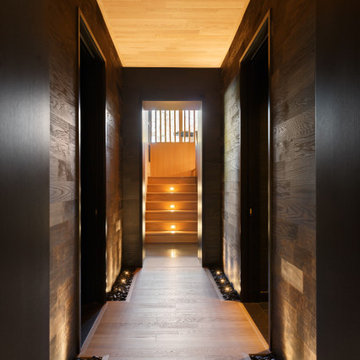
Photo of a mid-sized midcentury hallway in Calgary with black walls, light hardwood floors and wallpaper.
Mid-sized Hallway Design Ideas with Wallpaper
7