White Marble 603 Mid-sized Home Design Photos
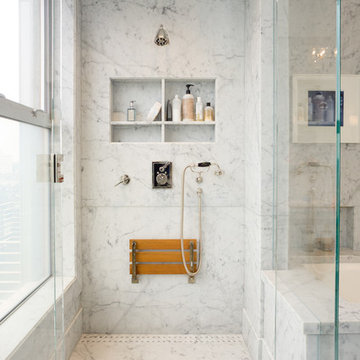
Inspiration for a mid-sized transitional master bathroom in San Francisco with an undermount tub, a corner shower, grey walls, an undermount sink, marble benchtops, a hinged shower door, a niche and a shower seat.
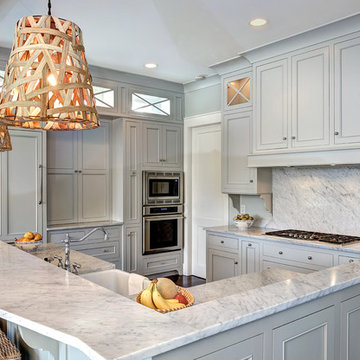
William Quarles
Design ideas for a mid-sized traditional u-shaped kitchen in Charleston with a farmhouse sink, grey cabinets, white splashback, panelled appliances, stone slab splashback, dark hardwood floors, with island, brown floor, quartzite benchtops and recessed-panel cabinets.
Design ideas for a mid-sized traditional u-shaped kitchen in Charleston with a farmhouse sink, grey cabinets, white splashback, panelled appliances, stone slab splashback, dark hardwood floors, with island, brown floor, quartzite benchtops and recessed-panel cabinets.
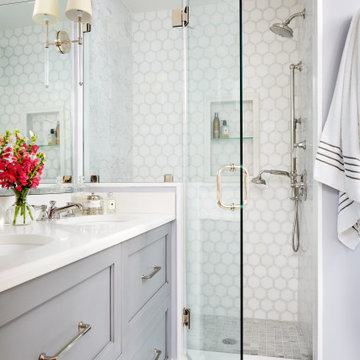
Relaxing white and gray master bathroom with marble tiles and built-in storage
Photo by Stacy Zarin Goldberg Photography
Inspiration for a mid-sized transitional master bathroom in DC Metro with recessed-panel cabinets, grey cabinets, an alcove shower, gray tile, mosaic tile, grey walls, marble floors, an undermount sink, quartzite benchtops, grey floor, a hinged shower door and white benchtops.
Inspiration for a mid-sized transitional master bathroom in DC Metro with recessed-panel cabinets, grey cabinets, an alcove shower, gray tile, mosaic tile, grey walls, marble floors, an undermount sink, quartzite benchtops, grey floor, a hinged shower door and white benchtops.
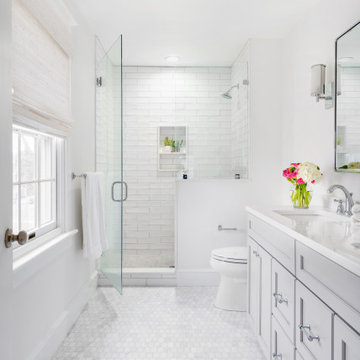
Mid-sized transitional master bathroom in Philadelphia with grey cabinets, porcelain tile, white walls, marble floors, a hinged shower door, recessed-panel cabinets, an alcove shower, white tile, an undermount sink, white floor and white benchtops.
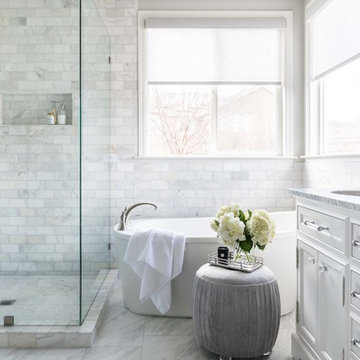
Design ideas for a mid-sized transitional master bathroom in Sacramento with white cabinets, a freestanding tub, white tile, marble, grey walls, marble floors, an undermount sink, marble benchtops, white floor, a hinged shower door, white benchtops and recessed-panel cabinets.
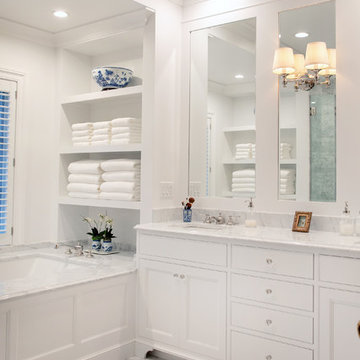
GENEVA CABINET COMPANY, LLC., Lake Geneva, WI., Master Bath with double vanity and built in shelving above tub.
Design ideas for a mid-sized traditional master bathroom in Milwaukee with recessed-panel cabinets, white cabinets, an undermount tub, white walls, an undermount sink, white floor, white benchtops, an alcove shower, marble, marble floors, marble benchtops and a hinged shower door.
Design ideas for a mid-sized traditional master bathroom in Milwaukee with recessed-panel cabinets, white cabinets, an undermount tub, white walls, an undermount sink, white floor, white benchtops, an alcove shower, marble, marble floors, marble benchtops and a hinged shower door.
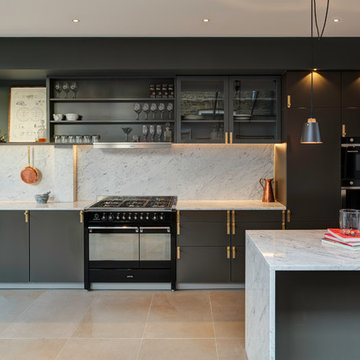
Photo of a mid-sized scandinavian single-wall kitchen in London with an undermount sink, flat-panel cabinets, grey cabinets, marble benchtops, grey splashback, marble splashback, black appliances, beige floor, grey benchtop and with island.
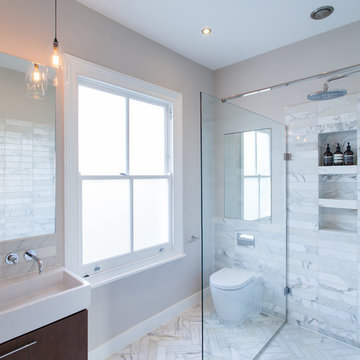
Peter Landers
Design ideas for a mid-sized contemporary kids wet room bathroom in London with white tile, marble, white walls, marble floors, a console sink, white floor, an open shower, flat-panel cabinets, brown cabinets and a one-piece toilet.
Design ideas for a mid-sized contemporary kids wet room bathroom in London with white tile, marble, white walls, marble floors, a console sink, white floor, an open shower, flat-panel cabinets, brown cabinets and a one-piece toilet.
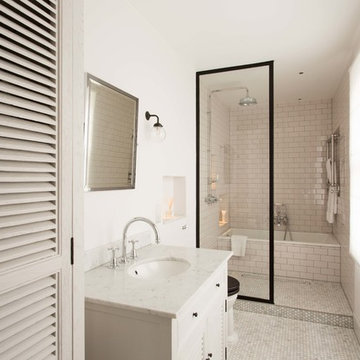
Our clients came to us whilst they were in the process of renovating their traditional town-house in North London.
They wanted to incorporate more stylsed and contemporary elements in their designs, while paying homage to the original feel of the architecture.
In early 2015 we were approached by a client who wanted us to design and install bespoke pieces throughout his home.
Many of the rooms overlook the stunning courtyard style garden and the client was keen to have this area displayed from inside his home. In his kitchen-diner he wanted French doors to span the width of the room, bringing in as much natural light from the courtyard as possible. We designed and installed 2 Georgian style double doors and screen sets to this space. On the first floor we designed and installed steel windows in the same style to really give the property the wow factor looking in from the courtyard. Another set of French doors, again in the same style, were added to another room overlooking the courtyard.
The client wanted the inside of his property to be in keeping with the external doors and asked us to design and install a number of internal screens as well. In the dining room we fitted a bespoke internal double door with top panel and, as you can see from the picture, it really suited the space.
In the basement the client wanted a large set of internal screens to separate the living space from the hosting lounge. The Georgian style side screens and internal double leaf doors, accompanied by the client’s installation of a roof light overlooking the courtyard, really help lighten a space that could’ve otherwise been quite dark.
After we finished the work we were asked to come back by the client and install a bespoke steel, single shower screen in his wet room. This really finished off the project… Fabco products truly could be found throughout the property!
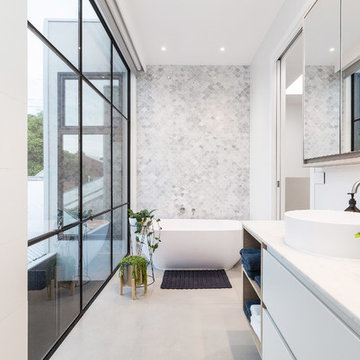
Sam Martin - 4 Walls Media
Inspiration for a mid-sized contemporary master wet room bathroom in Melbourne with flat-panel cabinets, white cabinets, a freestanding tub, gray tile, marble, white walls, concrete floors, a vessel sink, grey floor, marble benchtops, a hinged shower door and white benchtops.
Inspiration for a mid-sized contemporary master wet room bathroom in Melbourne with flat-panel cabinets, white cabinets, a freestanding tub, gray tile, marble, white walls, concrete floors, a vessel sink, grey floor, marble benchtops, a hinged shower door and white benchtops.
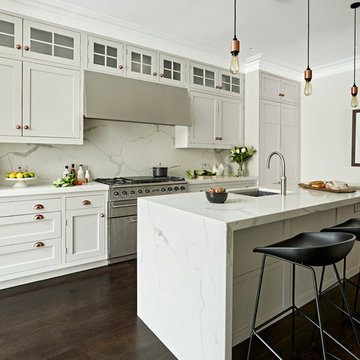
Shaker kitchen cabinets in 'French Grey' by Little Greene.
Statuario grey composite marble worktops, splashback and island. Copper bulb pendant island lighting with matching copper handles for the kitchen cabinets in traditional cup and knob designs. Waterfall countertop island design with integrated sink and breakfast bar stool seating.
Photography by Nick Smith
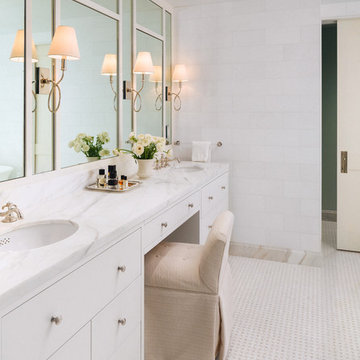
This is an example of a mid-sized transitional master bathroom in New York with white cabinets, white tile, white walls, marble benchtops, white floor, flat-panel cabinets, an undermount sink and white benchtops.
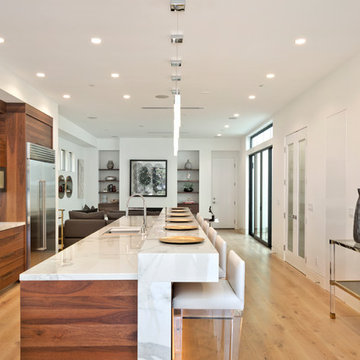
This is an example of a mid-sized midcentury galley open plan kitchen in Orange County with an undermount sink, flat-panel cabinets, dark wood cabinets, marble benchtops, white splashback, marble splashback, stainless steel appliances, light hardwood floors, with island and beige floor.
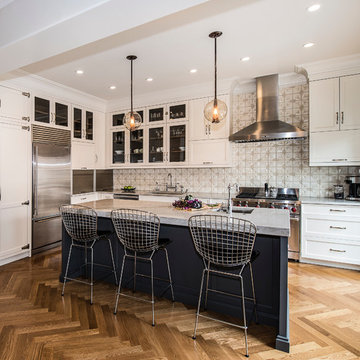
Kitchen remodeling. Space designed by Rebekah Zaveloff and project completed by New Concept 180
Mid-sized transitional l-shaped open plan kitchen in Chicago with an undermount sink, white cabinets, granite benchtops, beige splashback, stainless steel appliances, with island, medium hardwood floors, shaker cabinets and mosaic tile splashback.
Mid-sized transitional l-shaped open plan kitchen in Chicago with an undermount sink, white cabinets, granite benchtops, beige splashback, stainless steel appliances, with island, medium hardwood floors, shaker cabinets and mosaic tile splashback.
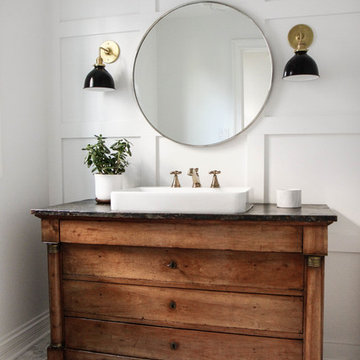
Inspiration for a mid-sized country 3/4 bathroom in Chicago with medium wood cabinets, white walls, marble floors, a vessel sink, grey floor and flat-panel cabinets.
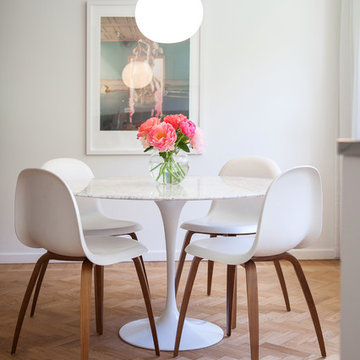
Inspiration for a mid-sized scandinavian dining room in Stockholm with white walls, light hardwood floors and no fireplace.
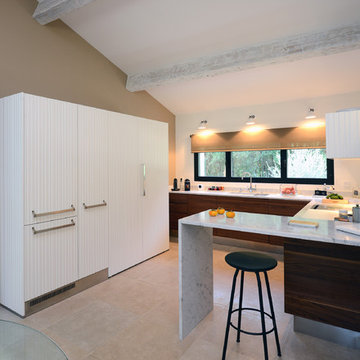
Didier Geminiani
Les Belles lumières éclairent un store taupe pour un joli rappel de la couleur des murs
Photo of a mid-sized contemporary u-shaped open plan kitchen in Marseille with white cabinets, an undermount sink, marble benchtops, white splashback, marble splashback, ceramic floors and white benchtop.
Photo of a mid-sized contemporary u-shaped open plan kitchen in Marseille with white cabinets, an undermount sink, marble benchtops, white splashback, marble splashback, ceramic floors and white benchtop.
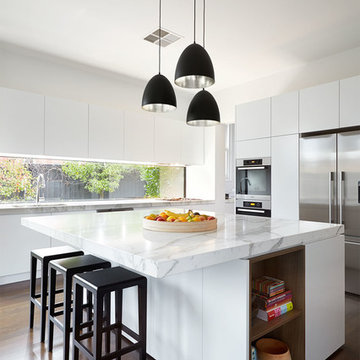
John Wheatley
Photo of a mid-sized contemporary kitchen in Melbourne with flat-panel cabinets, white cabinets, marble benchtops, white splashback, stainless steel appliances, dark hardwood floors and with island.
Photo of a mid-sized contemporary kitchen in Melbourne with flat-panel cabinets, white cabinets, marble benchtops, white splashback, stainless steel appliances, dark hardwood floors and with island.
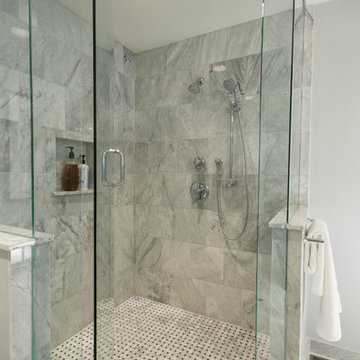
This is an example of a mid-sized traditional master bathroom in St Louis with an undermount sink, marble benchtops, a freestanding tub, an alcove shower, white tile, stone tile, grey walls and marble floors.
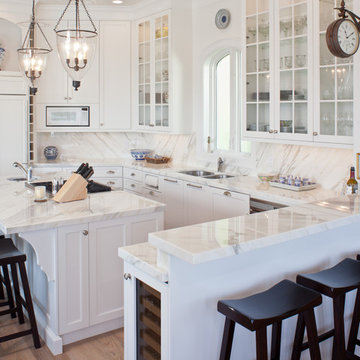
Photo courtesy of Murray Homes, Inc.
Kitchen ~ custom cabinetry by Brookhaven
Designer: Missi Bart
Photo of a mid-sized traditional u-shaped eat-in kitchen in Tampa with glass-front cabinets, an undermount sink, white cabinets, marble benchtops, white splashback, marble splashback, panelled appliances, light hardwood floors, with island and brown floor.
Photo of a mid-sized traditional u-shaped eat-in kitchen in Tampa with glass-front cabinets, an undermount sink, white cabinets, marble benchtops, white splashback, marble splashback, panelled appliances, light hardwood floors, with island and brown floor.
White Marble 603 Mid-sized Home Design Photos
1


















