230 Mid-sized Home Design Photos
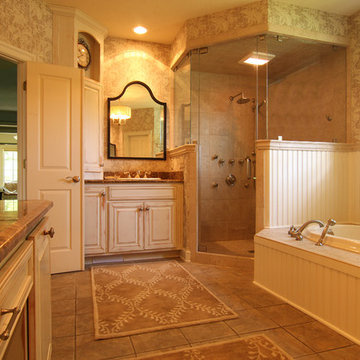
Photography: Joёlle Mclaughlin
Inspiration for a mid-sized traditional bathroom in Other with a drop-in sink, raised-panel cabinets, distressed cabinets, a drop-in tub, a corner shower and beige tile.
Inspiration for a mid-sized traditional bathroom in Other with a drop-in sink, raised-panel cabinets, distressed cabinets, a drop-in tub, a corner shower and beige tile.
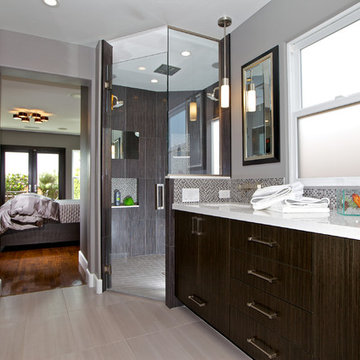
Brent Haywood Photographyu
Photo of a mid-sized contemporary master bathroom in San Diego with a curbless shower, an undermount sink, flat-panel cabinets, solid surface benchtops, multi-coloured tile, mosaic tile, dark wood cabinets, grey walls, porcelain floors, grey floor, a hinged shower door and white benchtops.
Photo of a mid-sized contemporary master bathroom in San Diego with a curbless shower, an undermount sink, flat-panel cabinets, solid surface benchtops, multi-coloured tile, mosaic tile, dark wood cabinets, grey walls, porcelain floors, grey floor, a hinged shower door and white benchtops.
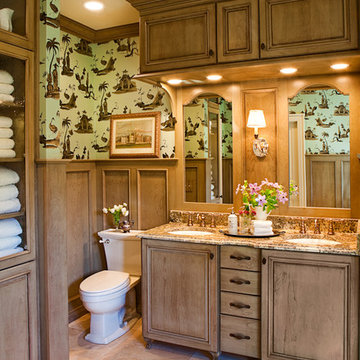
Denash Photography, Designed by Wendy Kuhn
This bathroom with the toilet room nook and exotic wallpaper has a custom wooden vanity with built in mirrors, lighting, and undermount sink bowls. Plenty of storage space for linens. Wainscot wall panels and large tile floor.
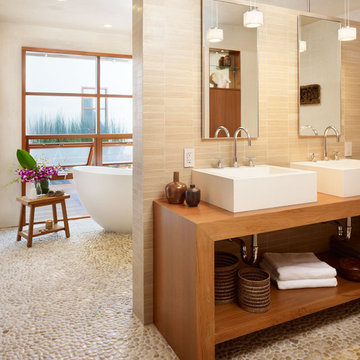
Photography: Eric Staudenmaier
This is an example of a mid-sized tropical master wet room bathroom in Los Angeles with a freestanding tub, a vessel sink, pebble tile, pebble tile floors, open cabinets, dark wood cabinets, a wall-mount toilet, beige tile, beige walls, wood benchtops, multi-coloured floor, an open shower and brown benchtops.
This is an example of a mid-sized tropical master wet room bathroom in Los Angeles with a freestanding tub, a vessel sink, pebble tile, pebble tile floors, open cabinets, dark wood cabinets, a wall-mount toilet, beige tile, beige walls, wood benchtops, multi-coloured floor, an open shower and brown benchtops.
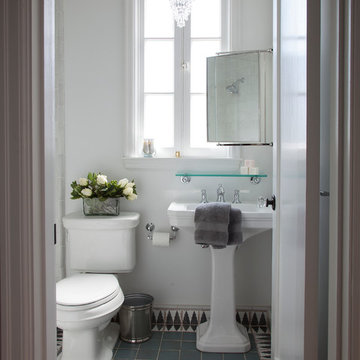
Remodeled bathroom in 1930's vintage Marina home.
Architect: Gary Ahern
Photography: Lisa Sze
Photo of a mid-sized mediterranean bathroom in San Francisco with a pedestal sink, an alcove shower, multi-coloured tile, terra-cotta tile, white walls, terra-cotta floors, a two-piece toilet and blue floor.
Photo of a mid-sized mediterranean bathroom in San Francisco with a pedestal sink, an alcove shower, multi-coloured tile, terra-cotta tile, white walls, terra-cotta floors, a two-piece toilet and blue floor.
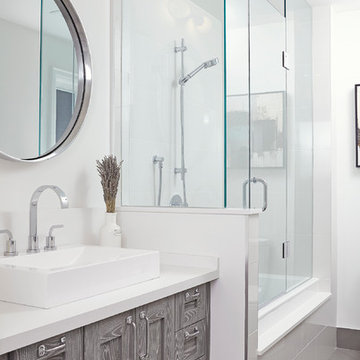
BiglarKinyan Design - Toronto
Inspiration for a mid-sized transitional master bathroom in Toronto with flat-panel cabinets, an alcove shower, a two-piece toilet, gray tile, porcelain tile, white walls, porcelain floors, engineered quartz benchtops, grey cabinets, an alcove tub, a vessel sink and a hinged shower door.
Inspiration for a mid-sized transitional master bathroom in Toronto with flat-panel cabinets, an alcove shower, a two-piece toilet, gray tile, porcelain tile, white walls, porcelain floors, engineered quartz benchtops, grey cabinets, an alcove tub, a vessel sink and a hinged shower door.
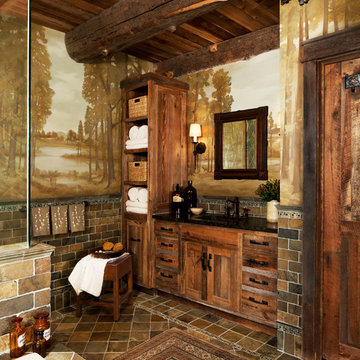
Photographer: Beth Singer
Photo of a mid-sized country master bathroom in Detroit with an undermount tub, a corner shower, medium wood cabinets, brown tile, shaker cabinets, multi-coloured walls, ceramic floors and solid surface benchtops.
Photo of a mid-sized country master bathroom in Detroit with an undermount tub, a corner shower, medium wood cabinets, brown tile, shaker cabinets, multi-coloured walls, ceramic floors and solid surface benchtops.
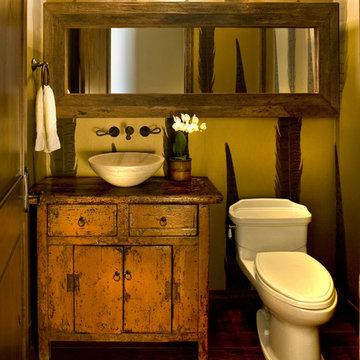
This getaway for the urban elite is a bold re-interpretation of
the classic cabin paradigm. Located atop the San Francisco
Peaks the space pays homage to the surroundings by
accenting the natural beauty with industrial influenced
pieces and finishes that offer a retrospective on western
lifestyle.
Recently completed, the design focused on furniture and
fixtures with some emphasis on lighting and bathroom
updates. The character of the space reflected the client's
renowned personality and connection with the western lifestyle.
Mixing modern interpretations of classic pieces with textured
finishes the design encapsulates the new direction of western.
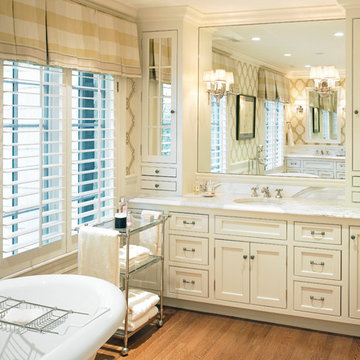
This is an example of a mid-sized traditional master bathroom in Boston with a freestanding tub, an undermount sink, white cabinets, marble benchtops, white walls, medium hardwood floors and recessed-panel cabinets.
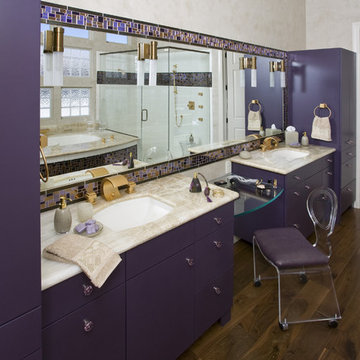
Please visit my website directly by copying and pasting this link directly into your browser: http://www.berensinteriors.com/ to learn more about this project and how we may work together!
Breathtaking master bathroom with dramatic purple custom cabinetry and lavish onyx countertops. Robert Naik Photography.
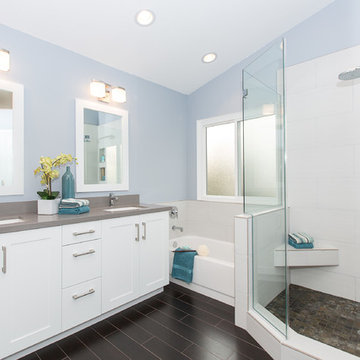
This client wanted something clean and contemporary without being cold or too modern. We used porcelain wood for the flooring to add warmth but keep it low maintenance. The shower floor is in a beautiful silver slate.
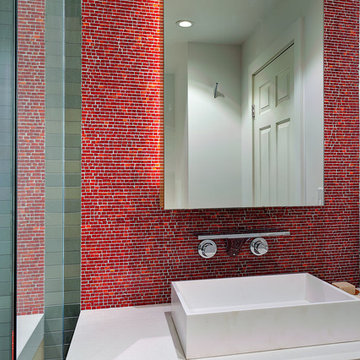
Red glass mosaic backsplash lit up by the recessed LED lighting at the sides of the medicine cabinet/mirror.
Photo: Bay Area VR - Eli Poblitz
This is an example of a mid-sized modern master bathroom in San Francisco with a vessel sink, red tile, mosaic tile, flat-panel cabinets, an alcove shower, white walls, engineered quartz benchtops and a hinged shower door.
This is an example of a mid-sized modern master bathroom in San Francisco with a vessel sink, red tile, mosaic tile, flat-panel cabinets, an alcove shower, white walls, engineered quartz benchtops and a hinged shower door.
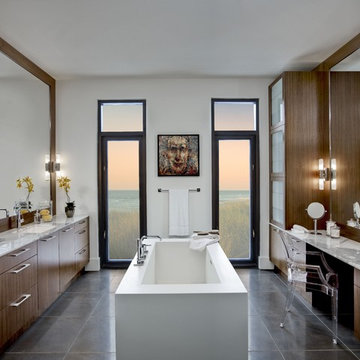
This custom master bath is complete with a seated vanity area and a his and her sink. Mirrors ascending to the ceiling and calacatta marble counter tops complete this contemporary space.
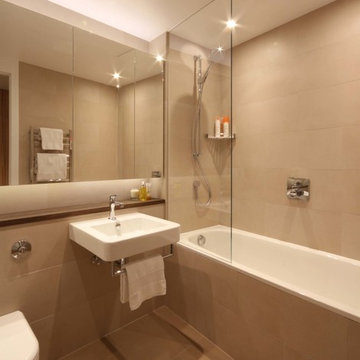
A full redesign and refurbishment of the bathroom of this apartment in Vauxhall, London.
Photographer: Adrian Lyon
Inspiration for a mid-sized contemporary bathroom in London with a wall-mount sink, flat-panel cabinets, wood benchtops, a drop-in tub, a one-piece toilet, beige tile, porcelain tile, beige walls and porcelain floors.
Inspiration for a mid-sized contemporary bathroom in London with a wall-mount sink, flat-panel cabinets, wood benchtops, a drop-in tub, a one-piece toilet, beige tile, porcelain tile, beige walls and porcelain floors.
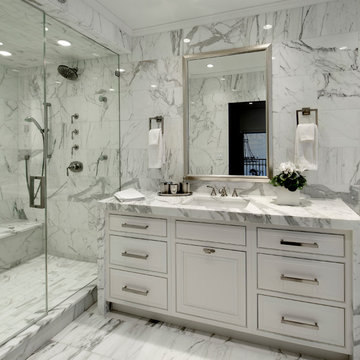
Tony Soluri
This is an example of a mid-sized transitional master bathroom in Chicago with an undermount sink, raised-panel cabinets, white cabinets, marble benchtops, an alcove shower, a one-piece toilet, gray tile, stone tile and marble floors.
This is an example of a mid-sized transitional master bathroom in Chicago with an undermount sink, raised-panel cabinets, white cabinets, marble benchtops, an alcove shower, a one-piece toilet, gray tile, stone tile and marble floors.
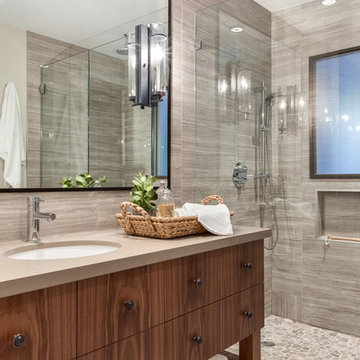
Colin Perry
Photo of a mid-sized transitional master bathroom in Vancouver with an undermount sink, an alcove shower, gray tile, engineered quartz benchtops, stone tile, grey walls, ceramic floors, dark wood cabinets, flat-panel cabinets and a two-piece toilet.
Photo of a mid-sized transitional master bathroom in Vancouver with an undermount sink, an alcove shower, gray tile, engineered quartz benchtops, stone tile, grey walls, ceramic floors, dark wood cabinets, flat-panel cabinets and a two-piece toilet.
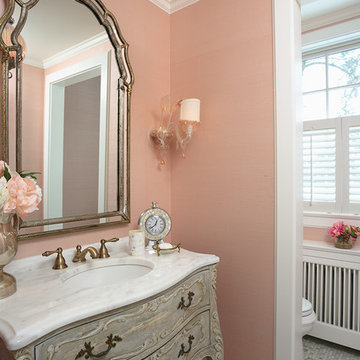
This is an example of a mid-sized traditional powder room in Minneapolis with pink walls, white tile, furniture-like cabinets, mosaic tile floors, an undermount sink and marble benchtops.
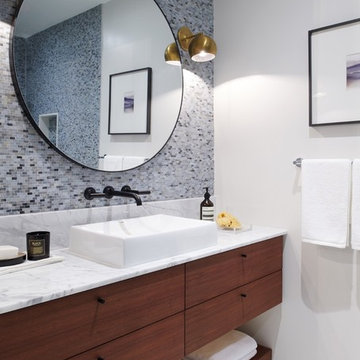
Photo of a mid-sized contemporary master bathroom in Toronto with flat-panel cabinets, dark wood cabinets, gray tile, mosaic tile, white walls, mosaic tile floors, a vessel sink, white floor and marble benchtops.
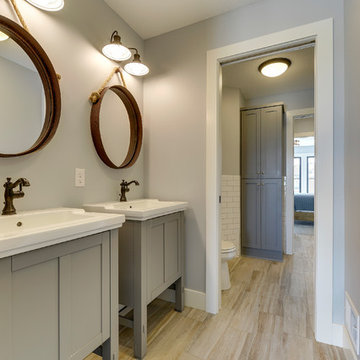
Jack & Jill Bathroom
Photo of a mid-sized country kids bathroom in Minneapolis with an alcove tub, an alcove shower, a one-piece toilet, white tile, subway tile, grey walls, porcelain floors, an integrated sink, solid surface benchtops, brown floor, a shower curtain, shaker cabinets and grey cabinets.
Photo of a mid-sized country kids bathroom in Minneapolis with an alcove tub, an alcove shower, a one-piece toilet, white tile, subway tile, grey walls, porcelain floors, an integrated sink, solid surface benchtops, brown floor, a shower curtain, shaker cabinets and grey cabinets.
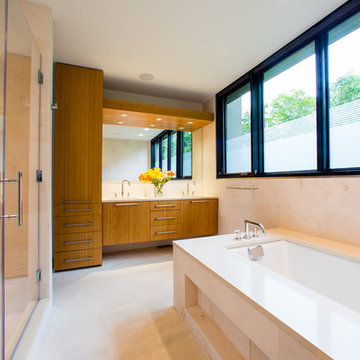
Photos By Shawn Lortie Photography
Design ideas for a mid-sized contemporary master bathroom in DC Metro with flat-panel cabinets, medium wood cabinets, an undermount tub, an alcove shower, beige tile, ceramic tile, beige walls, ceramic floors, an undermount sink, solid surface benchtops, beige floor and a hinged shower door.
Design ideas for a mid-sized contemporary master bathroom in DC Metro with flat-panel cabinets, medium wood cabinets, an undermount tub, an alcove shower, beige tile, ceramic tile, beige walls, ceramic floors, an undermount sink, solid surface benchtops, beige floor and a hinged shower door.
230 Mid-sized Home Design Photos
5


















