Mid-sized Home Office Design Ideas with Wallpaper
Refine by:
Budget
Sort by:Popular Today
61 - 80 of 380 photos
Item 1 of 3
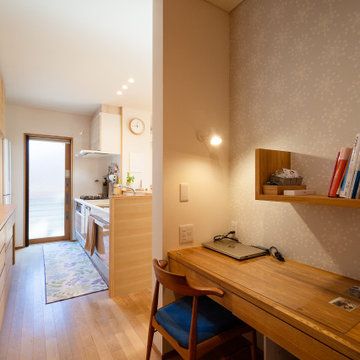
キッチンエリアの一角に奥様用デスクがあります。日常の調べごとや仕事の書斎として使います。
Photo of a mid-sized study room in Other with white walls, light hardwood floors, no fireplace, wallpaper and wallpaper.
Photo of a mid-sized study room in Other with white walls, light hardwood floors, no fireplace, wallpaper and wallpaper.
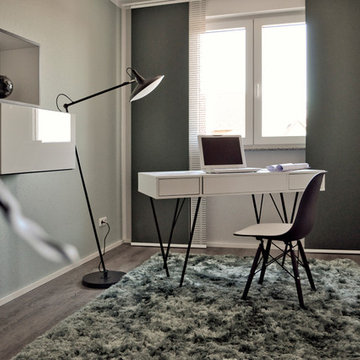
Photo of a mid-sized contemporary study room in Other with vinyl floors, a freestanding desk, grey floor, wallpaper and wallpaper.
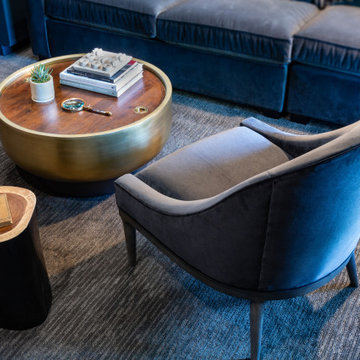
In this space, we wanted to create a dramatic home office. The sleeper sofa is surrounded by various pieces of furniture, including two built-in bookshelves and a coffee table in front. A contemporary gold floor lamp sits next to the sofa to create task lighting. A top-down, bottom-up roman shade creates texture, while the wallpapered ceiling brings depth. In addition to these furnishings, we added colorful accessories to bring a sense of playfulness to the space. All together, this creates an inviting atmosphere perfect for relaxing or entertaining guests!
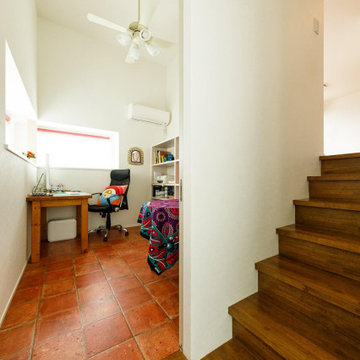
今回の家づくりで、プランの中心となったのが、奥様のアトリエ。デザイナーである奥様の仕事部屋は、1階と2階の間の中2階に設けました。テラコッタ調の床や開放感のある高い天井など、快適に過ごせるアトリエとなっています。
Design ideas for a mid-sized industrial home studio in Tokyo Suburbs with white walls, terra-cotta floors, a freestanding desk, brown floor, wallpaper and wallpaper.
Design ideas for a mid-sized industrial home studio in Tokyo Suburbs with white walls, terra-cotta floors, a freestanding desk, brown floor, wallpaper and wallpaper.
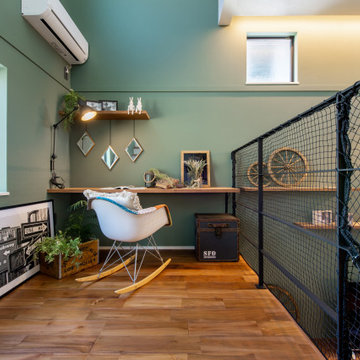
広島市佐伯区「西風新都 第20回 庭園の街 こころ住宅展示場」にOPENの「こころ第2展示場」は、縦の空間を上手に使い土地を有効活用するスキップフロアの採用により、通常「12%」あれば理想とされる収納率の約3倍の「35%」を実現した高いデザイン性と驚きの収納力に、標準天井高よりも0.3mも高い天井高を実現した「高い天井の家〜 MOMIJI HIGH 〜」仕様のモデルハウスです。
センターコートに面した吹抜のある明るく解放的なリビング、家事が捗る1.5帖のパントリー付キッチン、アウトドアリビングとして使えるセンターコート、色々な用途に使える3帖のスキップ収納、PC・スタディーコーナーに最適なスキップフロア、書斎・ウォークインクローゼットを備えた主寝室、将来2部屋に仕切ることができる家族と共に成長する子ども部屋、収納・キッズスペースとして使える12.5帖と6帖の固定階段付ロフト、便利な土間収納等、実際の住まいづくりに役立つアイデア満載のリアルサイズのモデルハウスです。
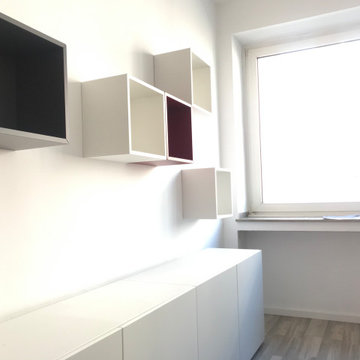
Regalelement, wandmontiert EKET, Ikea
RETRO FRIDGE 150
Aufbewahrung mit Türen, weiß, Lappviken
weiß, 120x42x65 cm
Mid-sized contemporary study room in Cologne with white walls, laminate floors, a freestanding desk, brown floor, wallpaper and wallpaper.
Mid-sized contemporary study room in Cologne with white walls, laminate floors, a freestanding desk, brown floor, wallpaper and wallpaper.
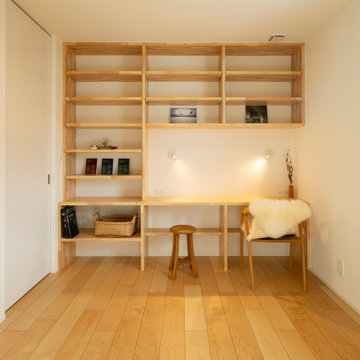
寝室の一角に設けた書斎スペース。二人が並んで作業できるようにテーブルスペースを大きく確保。
This is an example of a mid-sized scandinavian study room in Other with white walls, light hardwood floors, no fireplace, a built-in desk, beige floor, wallpaper and wallpaper.
This is an example of a mid-sized scandinavian study room in Other with white walls, light hardwood floors, no fireplace, a built-in desk, beige floor, wallpaper and wallpaper.
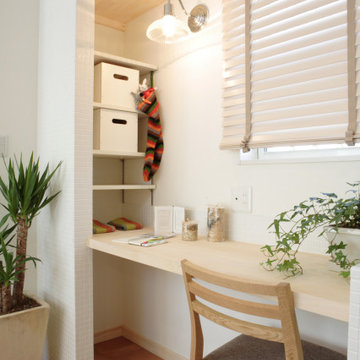
Design ideas for a mid-sized modern study room in Other with white walls, terra-cotta floors, a built-in desk, orange floor, wallpaper and wallpaper.
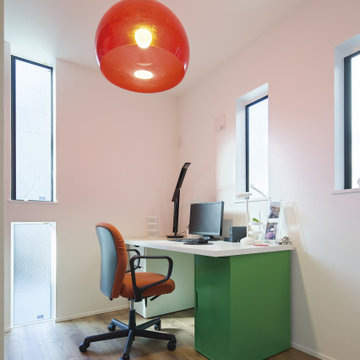
スリット窓を組み合わせたモダンデザインの居室。グリーンのデスクにオレンジの照明と椅子でポップな空間に仕上げました。
This is an example of a mid-sized modern study room in Tokyo with white walls, medium hardwood floors, wallpaper and wallpaper.
This is an example of a mid-sized modern study room in Tokyo with white walls, medium hardwood floors, wallpaper and wallpaper.
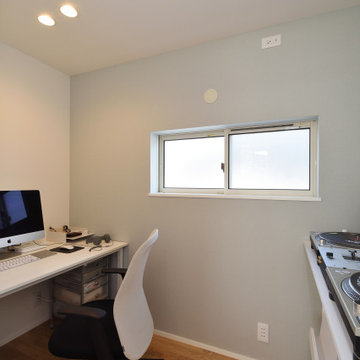
東郷の家(新城市)書斎です。
This is an example of a mid-sized modern home office in Other with white walls, medium hardwood floors, no fireplace, wallpaper and wallpaper.
This is an example of a mid-sized modern home office in Other with white walls, medium hardwood floors, no fireplace, wallpaper and wallpaper.
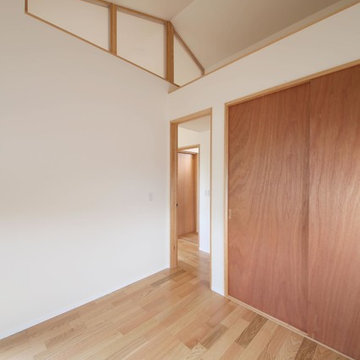
天井が高く開放的な書斎。気配が繋がるよう屋根形状に沿って欄間を設けています。右上はロフト(物置)、屋根形状を活かすためにできた空間なのですが、ちょっとした物置として。
Photo of a mid-sized modern study room in Other with white walls, plywood floors, a freestanding desk, brown floor, no fireplace, wallpaper and wallpaper.
Photo of a mid-sized modern study room in Other with white walls, plywood floors, a freestanding desk, brown floor, no fireplace, wallpaper and wallpaper.
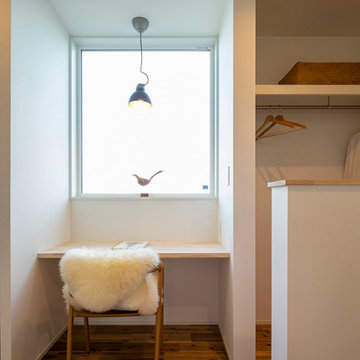
階段ホールの一角には、大きな窓を設けた書斎スペース。家族みんなで使用します。
Design ideas for a mid-sized scandinavian study room in Other with white walls, medium hardwood floors, no fireplace, a built-in desk, brown floor, wallpaper and wallpaper.
Design ideas for a mid-sized scandinavian study room in Other with white walls, medium hardwood floors, no fireplace, a built-in desk, brown floor, wallpaper and wallpaper.
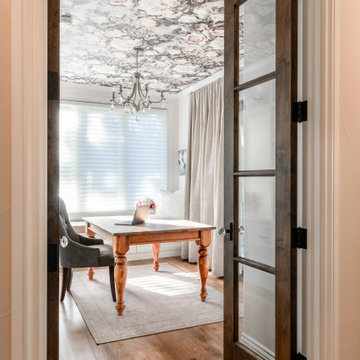
Beautiful home office with floral wallpaper ceiling and custome built-in shelving.
Inspiration for a mid-sized traditional study room in Denver with white walls, medium hardwood floors, a freestanding desk and wallpaper.
Inspiration for a mid-sized traditional study room in Denver with white walls, medium hardwood floors, a freestanding desk and wallpaper.
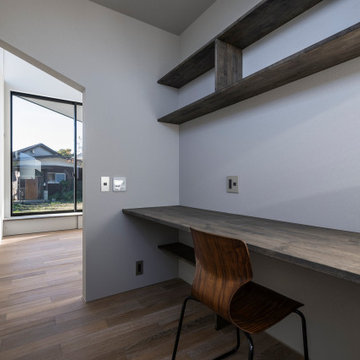
Mid-sized contemporary study room in Tokyo Suburbs with grey walls, ceramic floors, no fireplace, a built-in desk, grey floor, wallpaper and wallpaper.
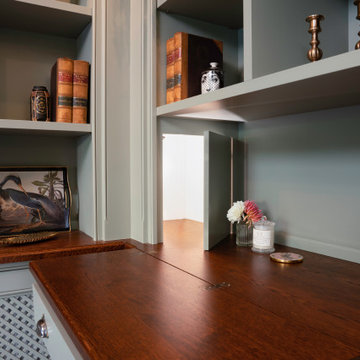
Study, library
Design ideas for a mid-sized traditional study room in West Midlands with grey walls, carpet, a standard fireplace, a plaster fireplace surround, a built-in desk, beige floor, wallpaper and wallpaper.
Design ideas for a mid-sized traditional study room in West Midlands with grey walls, carpet, a standard fireplace, a plaster fireplace surround, a built-in desk, beige floor, wallpaper and wallpaper.
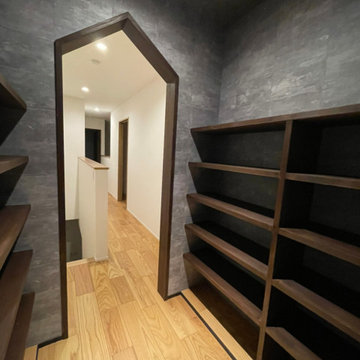
Design ideas for a mid-sized scandinavian study room in Other with grey walls, medium hardwood floors, a built-in desk, brown floor, wallpaper and wallpaper.
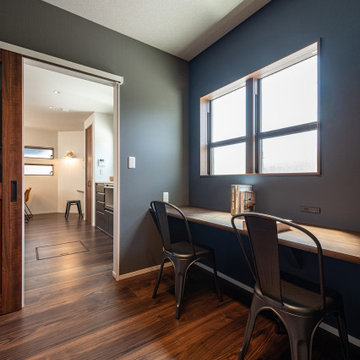
This is an example of a mid-sized modern study room in Fukuoka with grey walls, plywood floors, no fireplace, a built-in desk, brown floor, wallpaper and wallpaper.
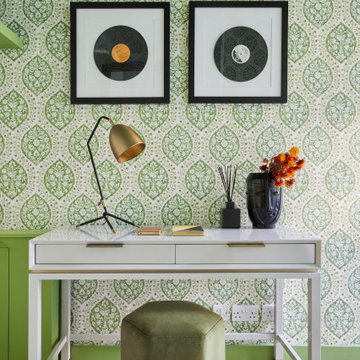
Design ideas for a mid-sized eclectic home office in London with green walls, medium hardwood floors, wallpaper and wallpaper.
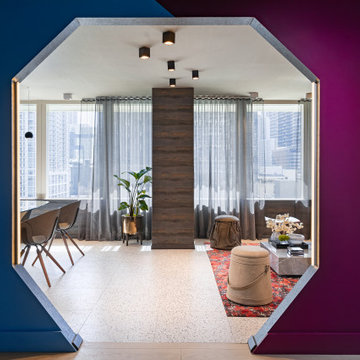
Inspiration for a mid-sized contemporary home studio in Miami with grey walls, ceramic floors, a freestanding desk, grey floor, wallpaper and wallpaper.
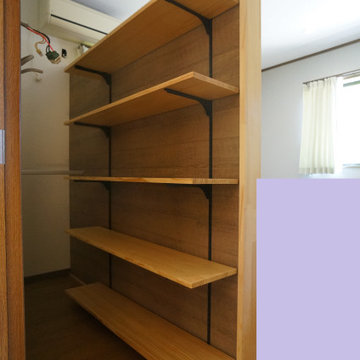
大人の背丈の間仕切壁をつくって1帖サイズの衣類収納を増設。間仕切壁をつくったことで、残りの4帖半のなかでの家具レイアウトがしやすくなりました。個室は4帖半がミニマムで使いやすいと改めて感じた空間です。間仕切壁を天井まで立ち上げないことで空間に開放感がえられます。
Mid-sized asian study room in Other with brown walls, painted wood floors, no fireplace, a built-in desk, brown floor, wallpaper and wallpaper.
Mid-sized asian study room in Other with brown walls, painted wood floors, no fireplace, a built-in desk, brown floor, wallpaper and wallpaper.
Mid-sized Home Office Design Ideas with Wallpaper
4