Mid-sized Home Theatre Design Photos
Refine by:
Budget
Sort by:Popular Today
81 - 100 of 606 photos
Item 1 of 3

This room features wall mounted tv's and large android touchscreens built into two coffee tables, as well as a apple ipad based smart home control system... This room is the ultimate play room for family members of all ages.
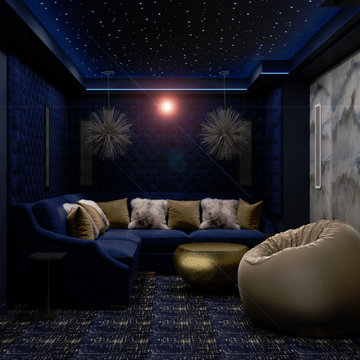
We transformed this 3600 square foot penthouse from the early 90’s décor to the newly revamped contemporary designed pad, complete with Control 4 smart home automation, herringbone wood flooring, new furnishings, art, and décor. The kitchen and bathrooms were revamped to include modern stone, tile, onyx, as well as ebony woods. Some of the stone in various rooms were designed to be lit from the interior. The guest bedrooms were complete with the custom tufted headboards, wallpaper accents, and plush luxury furnishings. We did not forget to make the clients home theater a conversation room with hidden in-wall speakers, a tufted rear wall panels, a velvet L-shaped sectional, custom cabinetry and the exotic Blue Sodalite granite top. This penthouse is surely soiree ready. What would you say?
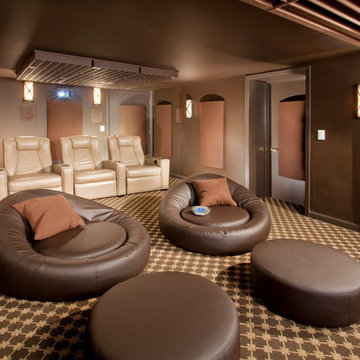
Photography by William Psolka, psolka-photo.com
Design ideas for a mid-sized modern enclosed home theatre in Newark with brown walls, carpet and a projector screen.
Design ideas for a mid-sized modern enclosed home theatre in Newark with brown walls, carpet and a projector screen.
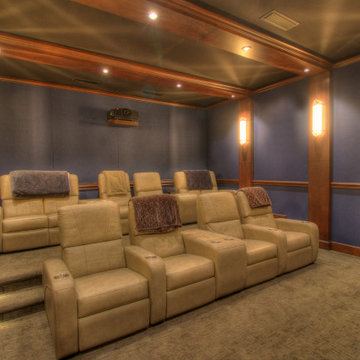
Design ideas for a mid-sized mediterranean enclosed home theatre in Miami with blue walls, carpet, a projector screen and multi-coloured floor.
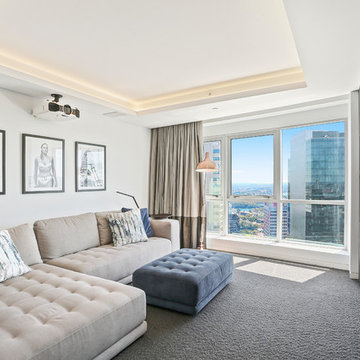
Media room with bespoke cabinetry to house the rear projection screen. Block out curtains for that true cinema experience and surround sound mean you will never want to leave. design by Jodie Carter Design.
Photos by Savills Real Estate, Double Bay
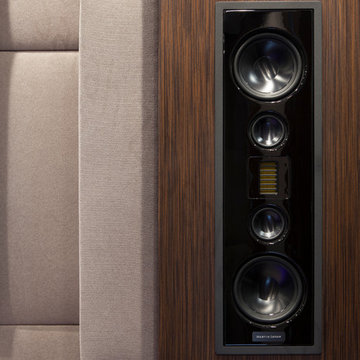
Designer: Sarah Zohar
Photo Credit: Paul Stoppi
This is an example of a mid-sized modern enclosed home theatre in Miami with beige walls, carpet and a projector screen.
This is an example of a mid-sized modern enclosed home theatre in Miami with beige walls, carpet and a projector screen.
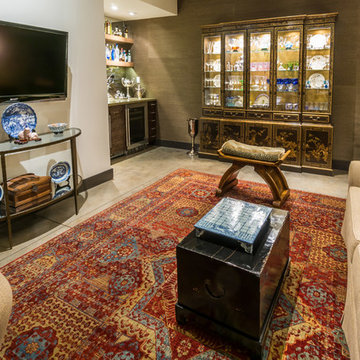
Ross Chandler
Mid-sized contemporary enclosed home theatre in Other with beige walls, travertine floors and a wall-mounted tv.
Mid-sized contemporary enclosed home theatre in Other with beige walls, travertine floors and a wall-mounted tv.
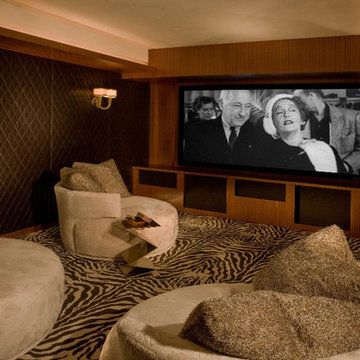
A Sound Decicision is the leader in Design, home integration, advanced home & business wiring, multi-room music & video, lighting & climate control, home theater, security, cameras & access control, motorized drapery & shading systems and more.
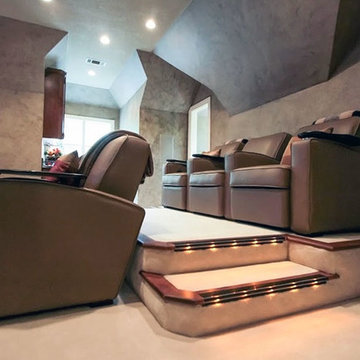
Custom tiered seating with theater step lights accenting the way to the elevated platform are some of the features that make this attic space conversion a special entertainment environment. A Lutron Radio RA home automation system triggers a sequence of events leading to "show time" at the touch of one button. All lighting and operational controls in the media room are integrated into a whole house smart system.
Photography by: GuRuStu Group
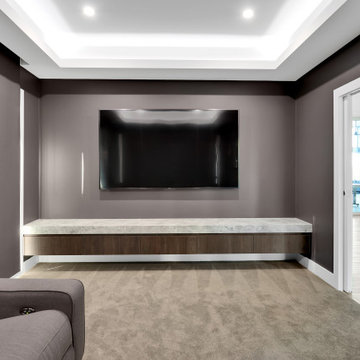
This is an example of a mid-sized modern enclosed home theatre in Sydney with grey walls, carpet, a wall-mounted tv and grey floor.
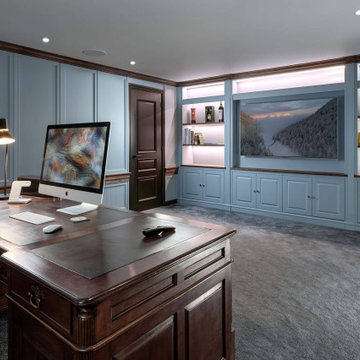
Cre8tive Rooms were approached back in February by a lovely family who had just purchased a beautiful new home in Turners Hill, West Sussex. The loft space was huge and crying out to be converted into something spectacular. We spent a great deal of time with the client discussing the best use for the space, trying different layouts, producing 3D renders and ultimately it was decided. The loft would be split into two main rooms – a luxury cinema room and adjoining home office – whilst retaining ample storage space in the eaves and at the far end of the loft in a ‘bonus’ storage room. We got to work in the summer of 2022 on what turned out to be one of our greatest projects to date.
The first room in this wonderful loft space is now a regal and relaxing home office. This was originally earmarked as a games room but the client was so thrilled with the result he decided it would get more use and thus more enjoyment as a home office. We installed wooden panelling around the perimeter of room as per the clients request which linked perfectly in to the bespoke media wall opposite the clients desk. This beautiful custom joinery is finished in Walnut and contains back-light shelving and a OLED TV connected to Sky. There are also four Artcoustic 2-1 Architect ceiling speakers and SONOS music functionality in this room.
Through the office we reach the main event and reason that we were first approached for this job, the incredible home cinema. It features our signature design with upholstered padded walls, coffered ceiling, high and low level colour-changing LED lighting and fibre optic starlight ceiling. This room boasts a 9.2.4 Dolby Atmos sound system powered by Artcoustic. This equates to three large speakers and one subwoofer behind the screen, plus one at the rear, six Satellite surround speakers, which are tastefully recessed into the upholstered wall padding, and four Atmos overhead speakers. The speakers and door are both finished in black to provide a pop of contrast against the light padding. The screen is a 2.35:1 Cinewide screen which allows you to watch widescreen movies at their intended aspect ratio, whilst being able to easily switch back to regular 16:9 format at the touch of a button on the Savant custom programmed remote control.
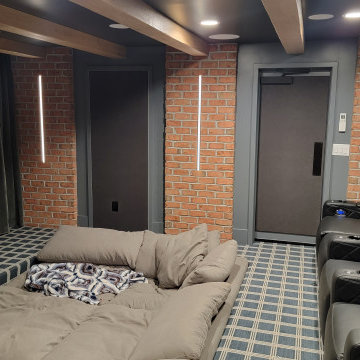
Design ideas for a mid-sized enclosed home theatre in Salt Lake City with multi-coloured walls, carpet and a projector screen.
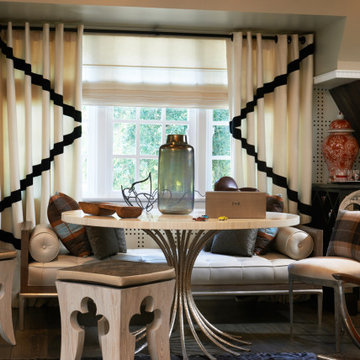
The alcove which had been stripped of its original Tudor paneling, was repurposed. The fireplace was exposed while the surround was clad with antique European brick from Exquisite Surfaces who also furnished the white oak flooring material. A beverage center was installed in the far corner. The beam above it was veneered with reclaimed barn wood to look authentic. A circular table and ample seating from Ironies offer an ideal spot to play cards, write or draw. All media equipment by Bang & Olufsen.
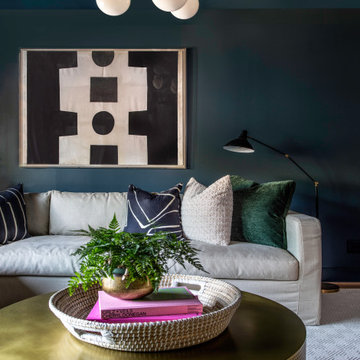
Design ideas for a mid-sized transitional enclosed home theatre in Houston with green walls, medium hardwood floors, a built-in media wall and brown floor.
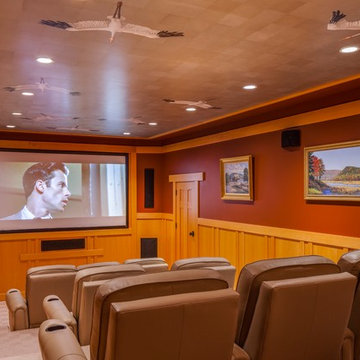
The "Cinema".
Brian Vanden Brink Photographer
This is an example of a mid-sized arts and crafts enclosed home theatre in Portland Maine with red walls, carpet, a projector screen and beige floor.
This is an example of a mid-sized arts and crafts enclosed home theatre in Portland Maine with red walls, carpet, a projector screen and beige floor.
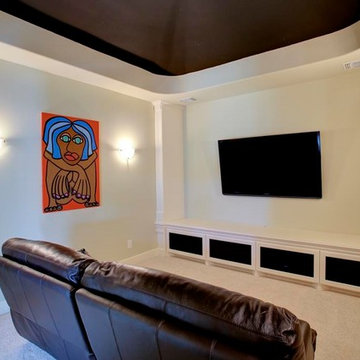
Purser Architectural Custom Home Design built by CAM Builders LLC
This is an example of a mid-sized mediterranean enclosed home theatre in Houston with white walls, carpet, a wall-mounted tv and beige floor.
This is an example of a mid-sized mediterranean enclosed home theatre in Houston with white walls, carpet, a wall-mounted tv and beige floor.
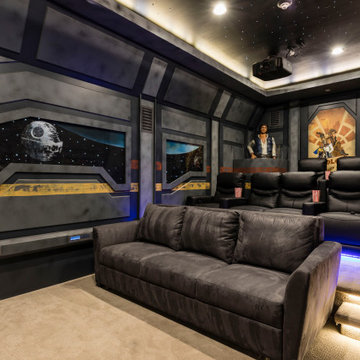
Fully Themed Star Wars "Solo" Theater Room. 2 Raised Tiers uncover a secret passage way to the Willy Wonka Bunk Room. All Chairs are Motorized with LED and the Couch is a Motorized King Bed that can be extended for additional sleeping or relaxed movie time.
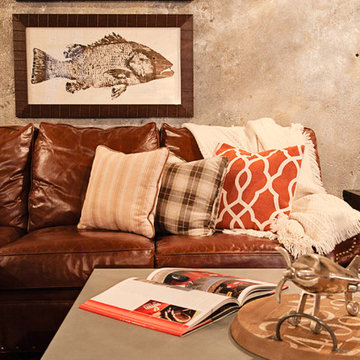
Native House Photography
A place for entertaining and relaxation. Inspired by natural and aviation. This mantuary sets the tone for leaving your worries behind.
Once a boring concrete box, this space now features brick, sandblasted texture, custom rope and wood ceiling treatments and a beautifully crafted bar adorned with a zinc bar top. The bathroom features a custom vanity, inspired by an airplane wing.
What do we love most about this space? The ceiling treatments are the perfect design to hide the exposed industrial ceiling and provide more texture and pattern throughout the space.
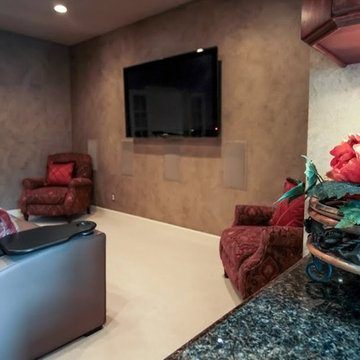
An extensive array of visible custom speakers provide an outstanding acoustical experience for guests in this home theater. Developed from a little used storage room, this home theater is complete with a wet bar, wine refrigerator and tiered theater seating
Photography by: GuRuStu Group
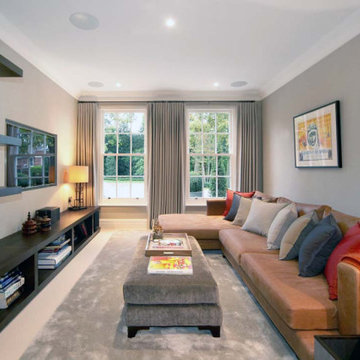
The cinema room was designed with a custom dark oak media unit with built in Samsung flat screen with a bespoke tan leather sectional sofa, stock lighting, side table and finished with vintage movie posters.
Services:- Layouts, product selection and supply, lighting, custom furniture design, supply and install, flooring and rug, wall coverings, paint finishes, curtains and poles, art framing, accessories, hanging services, styling.
Mid-sized Home Theatre Design Photos
5