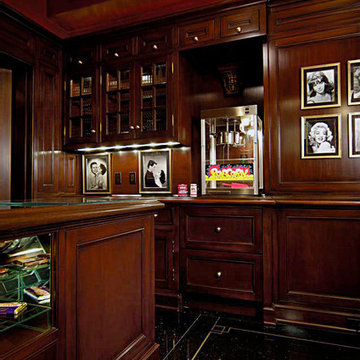Mid-sized Home Theatre Design Photos
Refine by:
Budget
Sort by:Popular Today
101 - 120 of 606 photos
Item 1 of 3
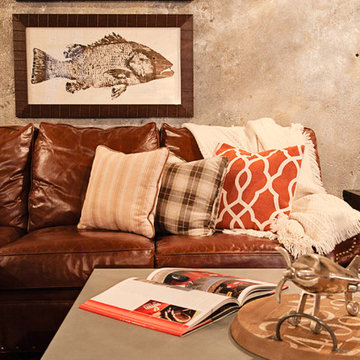
Native House Photography
A place for entertaining and relaxation. Inspired by natural and aviation. This mantuary sets the tone for leaving your worries behind.
Once a boring concrete box, this space now features brick, sandblasted texture, custom rope and wood ceiling treatments and a beautifully crafted bar adorned with a zinc bar top. The bathroom features a custom vanity, inspired by an airplane wing.
What do we love most about this space? The ceiling treatments are the perfect design to hide the exposed industrial ceiling and provide more texture and pattern throughout the space.
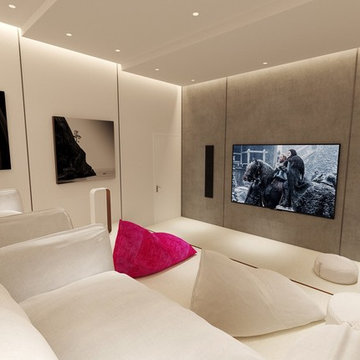
Mid-sized contemporary enclosed home theatre in Miami with beige walls, carpet, a wall-mounted tv and beige floor.
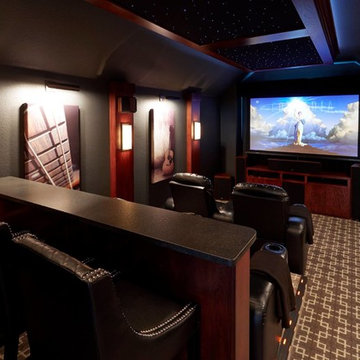
Major transformation of a clients upstairs game room into a beautiful home theatre room complete with custom elements. Incorporating the latest home theatre technology for maximum comfort and enjoyment. Specialised acoustic art panels help with the sound quality. Rope LED ambient recessed lighting has color changing options and the standalone custom lighted sconces columns provide a brighter tone. All lighting is set on dimmers to allow for multiple lighting options.
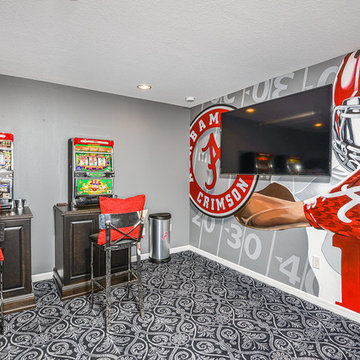
Diamond Property Planning Solutions carried the Alabama Crimson Tide theme into the adjoining space to create this amazing game room. This game room includes a custom mural, built in candy case/mini fridge, arcade game, and more creating the perfect hangout space.
Photographer: Art Becker
Mural Artist: CAP murals
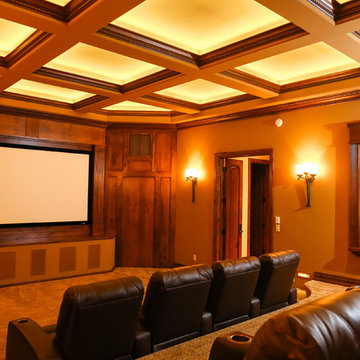
Mid-sized arts and crafts enclosed home theatre in Phoenix with carpet, a projector screen and beige walls.
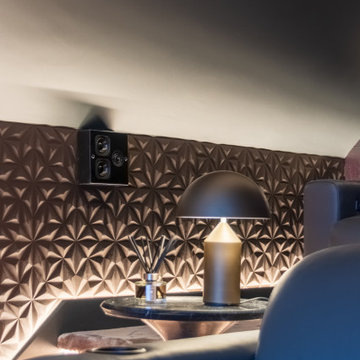
Dedicated loft conversion home cinema with high performance Dolby Atmos surround sound and 4K projector mounted in the bar joinery at the rear of the room.
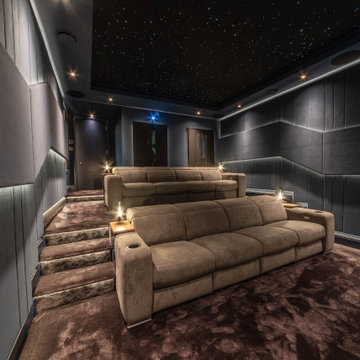
A turnkey conversion of an old wine cellar into a dedicated family cinema room, comprising of; high performance Dolby ATMOS surround sound, Sony laser projector, motorised seating for 8 people, LED colour change mood lighting, starscape starry nigh sky, air conditioning and Control4 room control.
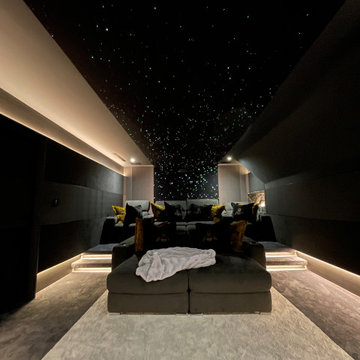
Designed within a difficult roof space, Cinema Luxe created this monochrome masterpiece at The Lake House.
Rich textures of dark Alcantara suede and smoked oak veneer contrast the property’s light and classic interior.
A jaw dropping linear fibre optic ceiling that continues down the rear wall, bespoke Alcantara seating and two recessed backlit marble bars come together to produce a true one off design.
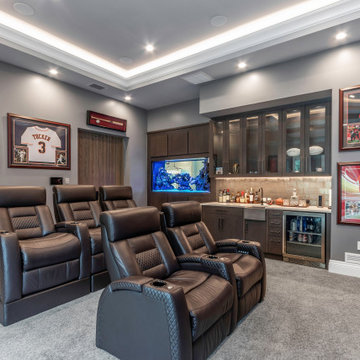
This custom built 2-story French Country style home is a beautiful retreat in the South Tampa area. The exterior of the home was designed to strike a subtle balance of stucco and stone, brought together by a neutral color palette with contrasting rust-colored garage doors and shutters. To further emphasize the European influence on the design, unique elements like the curved roof above the main entry and the castle tower that houses the octagonal shaped master walk-in shower jutting out from the main structure. Additionally, the entire exterior form of the home is lined with authentic gas-lit sconces. The rear of the home features a putting green, pool deck, outdoor kitchen with retractable screen, and rain chains to speak to the country aesthetic of the home.
Inside, you are met with a two-story living room with full length retractable sliding glass doors that open to the outdoor kitchen and pool deck. A large salt aquarium built into the millwork panel system visually connects the media room and living room. The media room is highlighted by the large stone wall feature, and includes a full wet bar with a unique farmhouse style bar sink and custom rustic barn door in the French Country style. The country theme continues in the kitchen with another larger farmhouse sink, cabinet detailing, and concealed exhaust hood. This is complemented by painted coffered ceilings with multi-level detailed crown wood trim. The rustic subway tile backsplash is accented with subtle gray tile, turned at a 45 degree angle to create interest. Large candle-style fixtures connect the exterior sconces to the interior details. A concealed pantry is accessed through hidden panels that match the cabinetry. The home also features a large master suite with a raised plank wood ceiling feature, and additional spacious guest suites. Each bathroom in the home has its own character, while still communicating with the overall style of the home.
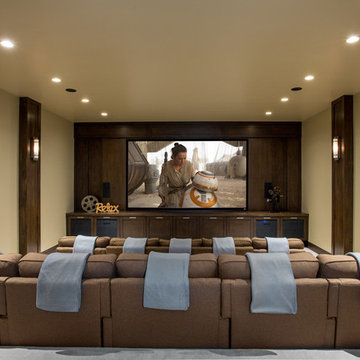
Photo of a mid-sized contemporary enclosed home theatre in Salt Lake City with a built-in media wall, beige walls, carpet and grey floor.
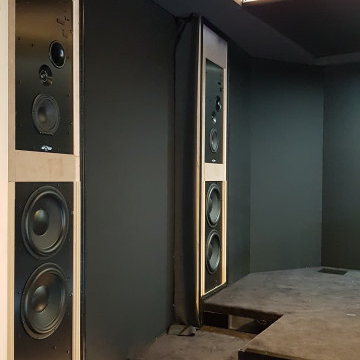
En cours d'installation avant pose du tissu acoustique, les enceintes Goldmund pour les surrounds associées à leurs caissons de basses.
Photo of a mid-sized modern home theatre in Paris.
Photo of a mid-sized modern home theatre in Paris.
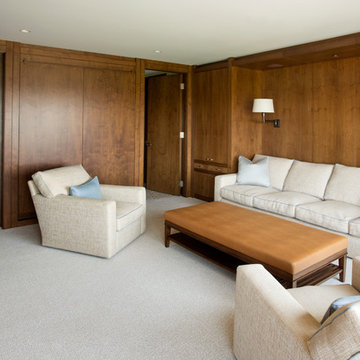
Interior Design - Lewis Interiors
Photography - Eric Roth
Photo of a mid-sized contemporary open concept home theatre in Boston with brown walls, carpet and a built-in media wall.
Photo of a mid-sized contemporary open concept home theatre in Boston with brown walls, carpet and a built-in media wall.
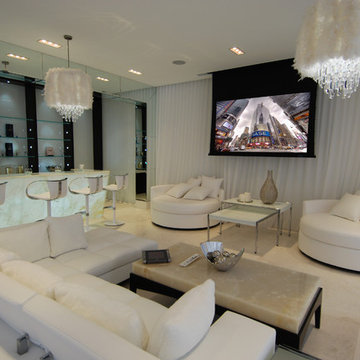
Photo of a mid-sized modern enclosed home theatre in Toronto with white walls, marble floors and a projector screen.
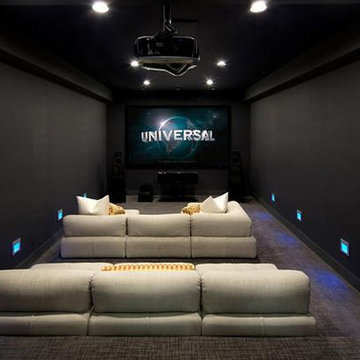
Mid-sized contemporary enclosed home theatre in San Francisco with black walls, carpet and a projector screen.
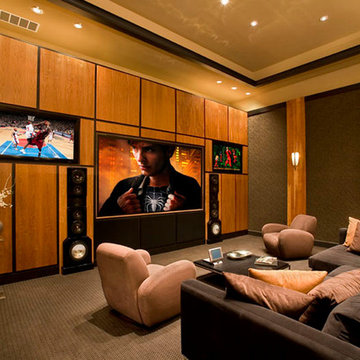
Mid-sized contemporary enclosed home theatre in Tampa with brown walls, carpet and a built-in media wall.
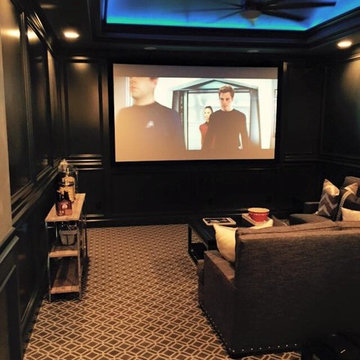
Inspiration for a mid-sized traditional enclosed home theatre in Austin with brown walls, carpet, a projector screen and brown floor.
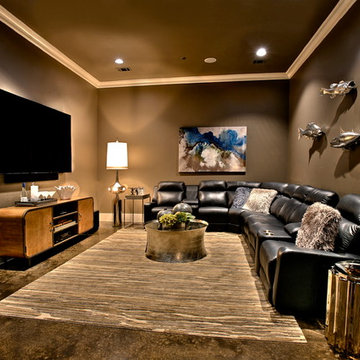
Blane Balouf, Alex Lepe
Design ideas for a mid-sized transitional open concept home theatre in Dallas with beige walls, concrete floors and a wall-mounted tv.
Design ideas for a mid-sized transitional open concept home theatre in Dallas with beige walls, concrete floors and a wall-mounted tv.
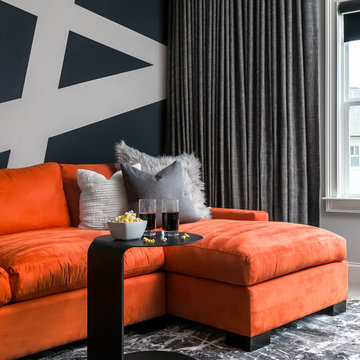
Anastasia Alkema Photography
Design ideas for a mid-sized modern enclosed home theatre in Atlanta with black walls, carpet, a wall-mounted tv and grey floor.
Design ideas for a mid-sized modern enclosed home theatre in Atlanta with black walls, carpet, a wall-mounted tv and grey floor.
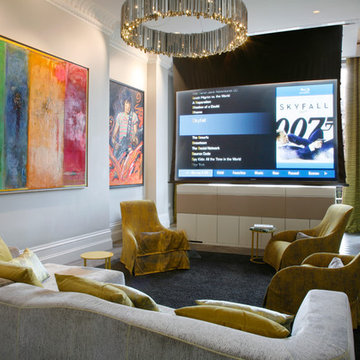
Alison Hammond Photography
Mid-sized contemporary enclosed home theatre in London with grey walls and a projector screen.
Mid-sized contemporary enclosed home theatre in London with grey walls and a projector screen.
Mid-sized Home Theatre Design Photos
6
