Mid-sized Kitchen Design Ideas
Refine by:
Budget
Sort by:Popular Today
121 - 140 of 182,065 photos
Item 1 of 3

Simply Kennebec Cabinets in Benjamin Moore "Tarrytown Green" with a satin finish/
Design ideas for a mid-sized traditional l-shaped kitchen in Portland Maine with a single-bowl sink, green cabinets, soapstone benchtops, white splashback, subway tile splashback, stainless steel appliances, with island, shaker cabinets, medium hardwood floors, brown floor and black benchtop.
Design ideas for a mid-sized traditional l-shaped kitchen in Portland Maine with a single-bowl sink, green cabinets, soapstone benchtops, white splashback, subway tile splashback, stainless steel appliances, with island, shaker cabinets, medium hardwood floors, brown floor and black benchtop.

Design ideas for a mid-sized transitional l-shaped eat-in kitchen in Minneapolis with a farmhouse sink, recessed-panel cabinets, green cabinets, white splashback, ceramic splashback, stainless steel appliances, light hardwood floors, with island, brown floor, wood benchtops and brown benchtop.

Design ideas for a mid-sized modern l-shaped open plan kitchen in Sydney with a drop-in sink, flat-panel cabinets, grey cabinets, quartz benchtops, multi-coloured splashback, mirror splashback, black appliances, porcelain floors, with island, yellow floor and white benchtop.

Full kitchen remodel in Bellevue, Washington.
Inspiration for a mid-sized contemporary eat-in kitchen in Seattle with an undermount sink, flat-panel cabinets, light wood cabinets, quartz benchtops, white splashback, ceramic splashback, stainless steel appliances, medium hardwood floors, with island and white benchtop.
Inspiration for a mid-sized contemporary eat-in kitchen in Seattle with an undermount sink, flat-panel cabinets, light wood cabinets, quartz benchtops, white splashback, ceramic splashback, stainless steel appliances, medium hardwood floors, with island and white benchtop.

Design ideas for a mid-sized modern single-wall open plan kitchen in Milan with an undermount sink, flat-panel cabinets, white cabinets, quartz benchtops, white splashback, engineered quartz splashback, black appliances, porcelain floors, no island, brown floor, white benchtop and recessed.
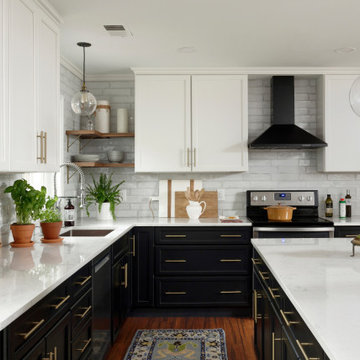
Our St. Pete studio gave this gorgeous home a beautiful makeover with a neutral color palette that nicely highlights the thoughtful design details. We added cottage-style barn doors for the bathroom giving it an elegant charm that heightens the stunning designs of the space. In the kitchen, we used the classic black and white theme, punctuated with organic elements like plants and wooden shelves that create a warm, lived-in feel. We added an attractive area rug in the dining room along with beautiful artwork and statement lighting to create visual interest. In the powder room, soft blue walls, a stylish console sink, and an elegant gold-rimmed mirror add panache.
---
Pamela Harvey Interiors offers interior design services in St. Petersburg and Tampa, and throughout Florida's Suncoast area, from Tarpon Springs to Naples, including Bradenton, Lakewood Ranch, and Sarasota.
For more about Pamela Harvey Interiors, see here: https://www.pamelaharveyinteriors.com/
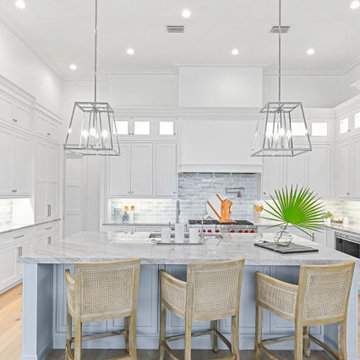
Gorgeous Coastal kitchen with stunning light blues and whites complimented by rattan and natural wood tones.
Inspiration for a mid-sized beach style kitchen in Other.
Inspiration for a mid-sized beach style kitchen in Other.

Mid-sized traditional u-shaped kitchen pantry in Dallas with a drop-in sink, shaker cabinets, green cabinets, marble benchtops, stainless steel appliances, light hardwood floors, brown floor and white benchtop.

Inspiration for a mid-sized contemporary u-shaped open plan kitchen in Melbourne with an undermount sink, flat-panel cabinets, grey cabinets, quartz benchtops, grey splashback, glass sheet splashback, black appliances, light hardwood floors, with island, brown floor and grey benchtop.

Mid-sized eclectic single-wall eat-in kitchen in Philadelphia with an undermount sink, shaker cabinets, blue cabinets, granite benchtops, white splashback, ceramic splashback, stainless steel appliances, light hardwood floors, with island, orange floor and grey benchtop.

We removed the wall separating the dining room and the kitchen to expand the feeling and flow of the new kitchen.
Design ideas for a mid-sized transitional u-shaped kitchen in San Francisco with a farmhouse sink, shaker cabinets, medium wood cabinets, quartz benchtops, white splashback, terra-cotta splashback, stainless steel appliances, medium hardwood floors, no island, brown floor and white benchtop.
Design ideas for a mid-sized transitional u-shaped kitchen in San Francisco with a farmhouse sink, shaker cabinets, medium wood cabinets, quartz benchtops, white splashback, terra-cotta splashback, stainless steel appliances, medium hardwood floors, no island, brown floor and white benchtop.

Design ideas for a mid-sized eat-in kitchen in New York with an undermount sink, flat-panel cabinets, quartz benchtops, beige splashback, engineered quartz splashback, panelled appliances, light hardwood floors, with island and beige benchtop.

This is an example of a mid-sized contemporary l-shaped open plan kitchen in San Francisco with flat-panel cabinets, light wood cabinets, quartz benchtops, white splashback, engineered quartz splashback, stainless steel appliances, light hardwood floors, with island, white benchtop, an undermount sink and beige floor.

Natural walnut cabinetry, quartzite stone countertops and backsplash and a large picture window all make this mid-century modern kitchen a celebration of nature.

This appliance garage hides the small appliances behind pocket doors.
Design ideas for a mid-sized beach style l-shaped eat-in kitchen in Other with a farmhouse sink, recessed-panel cabinets, white cabinets, marble benchtops, white splashback, marble splashback, panelled appliances, medium hardwood floors, with island, beige floor and white benchtop.
Design ideas for a mid-sized beach style l-shaped eat-in kitchen in Other with a farmhouse sink, recessed-panel cabinets, white cabinets, marble benchtops, white splashback, marble splashback, panelled appliances, medium hardwood floors, with island, beige floor and white benchtop.

Design ideas for a mid-sized transitional u-shaped eat-in kitchen in Raleigh with a farmhouse sink, shaker cabinets, blue cabinets, quartzite benchtops, white splashback, subway tile splashback, stainless steel appliances, with island, brown floor, white benchtop, exposed beam and dark hardwood floors.

Our clients have lived in this 1985 North Dallas home for almost 10 years, and it was time for a change. They had to decide whether to move or give the home an update. They were in a small quiet neighborhood tucked away near the popular suburb of Addison and also near the beautiful Celestial Park. Their backyard was like a hidden paradise, which is hard to find in Dallas, so they decided to update the two primary areas that needed it: the kitchen and the master bathroom.
The kitchen had a black and white retro checkerboard tile floor, and the bathroom was very Tuscan.
There were no cabinets on the main wall in the kitchen before. They were lacking space and functionality and desperately needed a complete overhaul in their kitchen. There were two entryways leading into the kitchen from the foyer, so one was closed off and the island was eliminated, giving them space for an entire wall of cabinets. The cabinets along this back kitchen wall were finished with a gorgeous River Rock stain. The cabinets on the other side of the kitchen were painted Polar, creating a seamless flow into the living room and creating a one-of-a-kind kitchen! Large 24x36 Elysium Tekali crema polished porcelain tiles created a simple, yet unique kitchen floor. The beautiful Levantina quartzite countertops pulled it all together and everything from the pop-up outlets in the countertops to the roll-up doors on the pantry cabinets, to the pull-out appliance shelves, makes this kitchen super functional and updated!
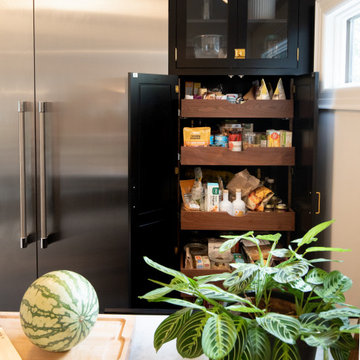
we were excited to meet the challenge of creating this charming kitchen which was an expansion into the Garage. We created an excellent food prep and clean-up zone as well as a spacious separate bar, and breakfast area.
The Walnut drawers with the Black #Rutt Cabinetry created a sophisticated look.
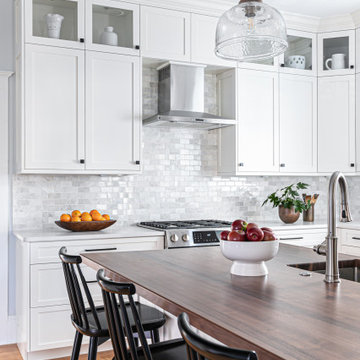
Design ideas for a mid-sized transitional l-shaped kitchen in Charlotte with an undermount sink, shaker cabinets, white cabinets, quartz benchtops, grey splashback, marble splashback, stainless steel appliances, light hardwood floors, a peninsula and white benchtop.
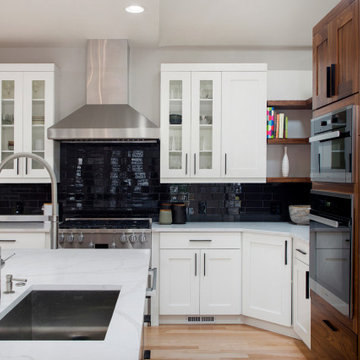
This was a fascinating project for incredible clients. To optimize costs and timelines, our Montecito studio took the existing Craftsman style of the kitchen and transformed it into a more contemporary one. We reused the perimeter cabinets, repainted for a fresh look, and added new walnut cabinets for the island and the appliances wall. The solitary pendant for the kitchen island was the focal point of our design, leaving our clients with a beautiful and everlasting kitchen remodel.
---
Project designed by Montecito interior designer Margarita Bravo. She serves Montecito as well as surrounding areas such as Hope Ranch, Summerland, Santa Barbara, Isla Vista, Mission Canyon, Carpinteria, Goleta, Ojai, Los Olivos, and Solvang.
---
For more about MARGARITA BRAVO, click here: https://www.margaritabravo.com/
To learn more about this project, click here:
https://www.margaritabravo.com/portfolio/contemporary-craftsman-style-denver-kitchen/
Mid-sized Kitchen Design Ideas
7