Mid-sized Kitchen Design Ideas
Refine by:
Budget
Sort by:Popular Today
21 - 40 of 48 photos
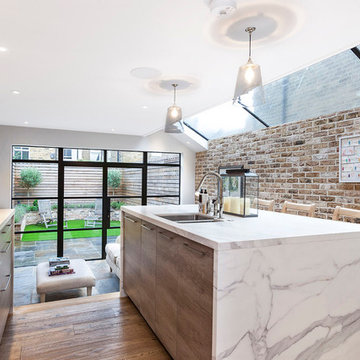
Photo of a mid-sized contemporary galley kitchen in London with marble benchtops, light hardwood floors, a double-bowl sink, flat-panel cabinets, light wood cabinets, stainless steel appliances and with island.
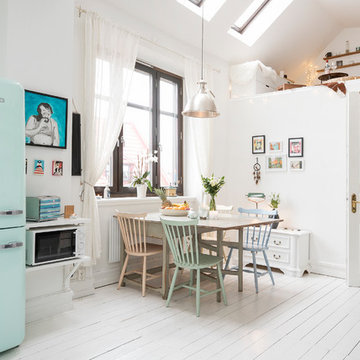
Inspiration for a mid-sized scandinavian open plan kitchen in Malmo with a farmhouse sink, coloured appliances, painted wood floors, no island, raised-panel cabinets, white cabinets and wood benchtops.
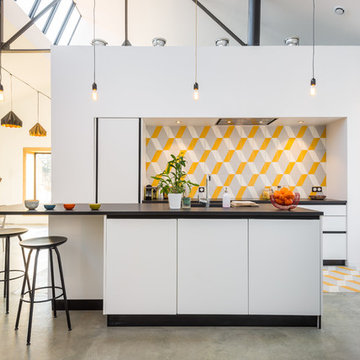
Aurélien Vivier © 2015 Houzz
Inspiration for a mid-sized contemporary galley eat-in kitchen in Lyon with ceramic splashback, with island, flat-panel cabinets, white cabinets and multi-coloured splashback.
Inspiration for a mid-sized contemporary galley eat-in kitchen in Lyon with ceramic splashback, with island, flat-panel cabinets, white cabinets and multi-coloured splashback.
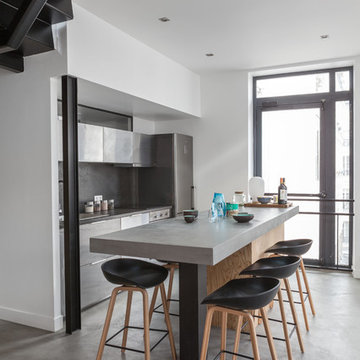
Ludo Martin
Inspiration for a mid-sized contemporary galley open plan kitchen in Paris with flat-panel cabinets, stainless steel cabinets, grey splashback, concrete floors and with island.
Inspiration for a mid-sized contemporary galley open plan kitchen in Paris with flat-panel cabinets, stainless steel cabinets, grey splashback, concrete floors and with island.
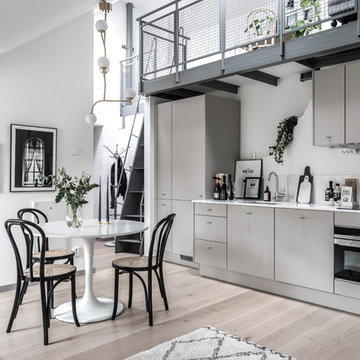
Tommy Andersson på Clear Cut factory
This is an example of a mid-sized industrial single-wall eat-in kitchen in Gothenburg with a single-bowl sink, flat-panel cabinets, grey cabinets, marble benchtops, light hardwood floors and no island.
This is an example of a mid-sized industrial single-wall eat-in kitchen in Gothenburg with a single-bowl sink, flat-panel cabinets, grey cabinets, marble benchtops, light hardwood floors and no island.
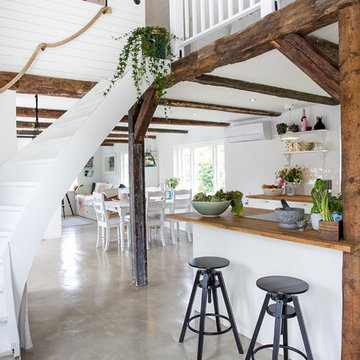
Foto: Josefin Widell Hultgren Styling: Anna Inreder& Bettina Carlsson. Reportage för Lantliv Sommarhem 2018
Photo of a mid-sized country galley open plan kitchen in Malmo with wood benchtops, concrete floors, grey floor, brown benchtop, white cabinets, white splashback, subway tile splashback and a peninsula.
Photo of a mid-sized country galley open plan kitchen in Malmo with wood benchtops, concrete floors, grey floor, brown benchtop, white cabinets, white splashback, subway tile splashback and a peninsula.
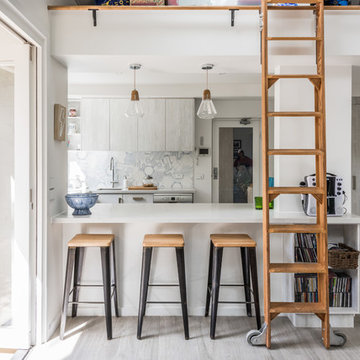
This is Family living and entertaining at its best! A full Kitchen with direct Alfresco access and overlooking the pool is such a special place for this large family.
The easy-care finishes highlighted with hand-crafted details makes this space truly unique.
May Photography
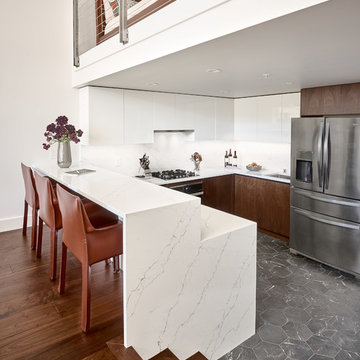
This small kitchen and powder room maximize light and life in a small live-work loft in San Francisco. The minimalist cabinetry design in sleek white acrylic and rich walnut let the textures of wood and stone stand out in the bright natural light. The built-in dining area maximizes clear floor area and connects the raised living area with the kitchen. The stone hexagon floor carries over into the powder room and blends with a three-dimensional porcelain tile that is as spontaneous and fun as the client.
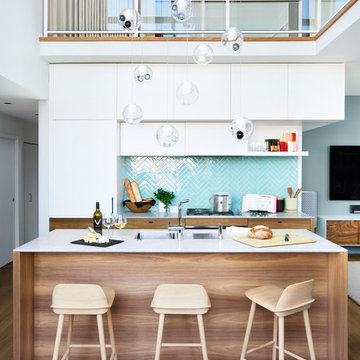
Photo: Ema Peter
This 1,110 square foot loft in Vancouver’s Crosstown neighbourhood was completely renovated for a young professional couple splitting their time between Vancouver and New York.
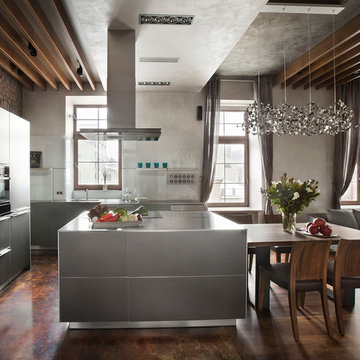
Design ideas for a mid-sized contemporary u-shaped open plan kitchen in Moscow with flat-panel cabinets, grey cabinets, black appliances and with island.
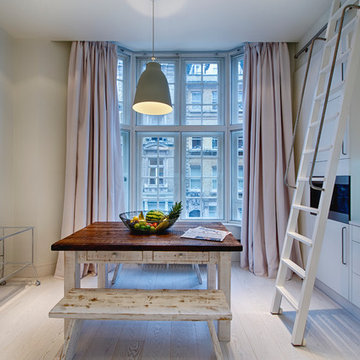
photography :: Marco Joe Fazio
Photo of a mid-sized contemporary kitchen in Surrey.
Photo of a mid-sized contemporary kitchen in Surrey.
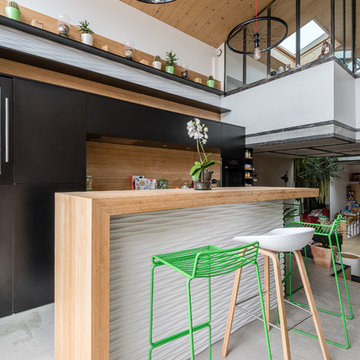
Stanislas Ledoux © 2016 - Houzz
Design ideas for a mid-sized contemporary galley open plan kitchen in Nantes with black cabinets, wood benchtops, brown splashback, concrete floors and with island.
Design ideas for a mid-sized contemporary galley open plan kitchen in Nantes with black cabinets, wood benchtops, brown splashback, concrete floors and with island.
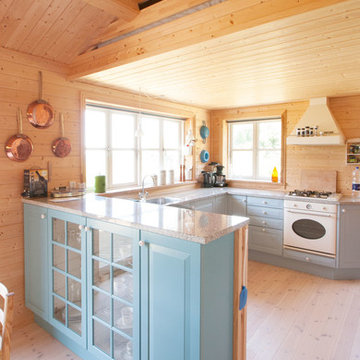
This is an example of a mid-sized country u-shaped kitchen in Esbjerg with blue cabinets, granite benchtops, beige splashback, timber splashback, light hardwood floors, beige floor, raised-panel cabinets, white appliances, a peninsula and grey benchtop.
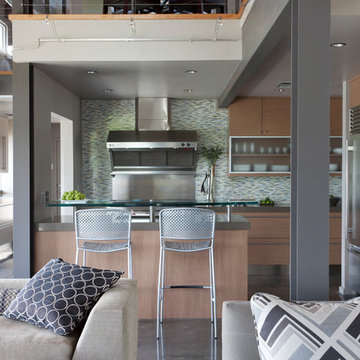
Design ideas for a mid-sized industrial l-shaped open plan kitchen in Chicago with flat-panel cabinets, light wood cabinets, green splashback, stainless steel appliances, a peninsula, grey floor, grey benchtop, concrete floors and solid surface benchtops.
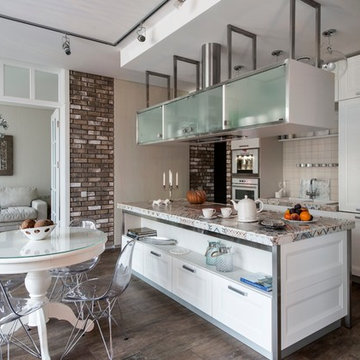
This is an example of a mid-sized industrial galley open plan kitchen in Moscow with recessed-panel cabinets, white cabinets, tile benchtops, white splashback, ceramic splashback, white appliances, porcelain floors, with island and a double-bowl sink.
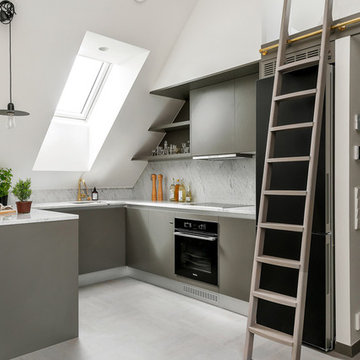
Inspiration for a mid-sized scandinavian u-shaped separate kitchen in Stockholm with a single-bowl sink, flat-panel cabinets, grey cabinets, marble benchtops, black appliances, limestone floors and no island.
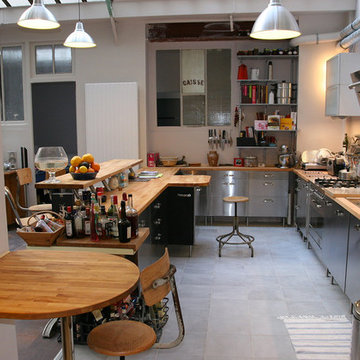
Cabinet Dario
This is an example of a mid-sized industrial u-shaped eat-in kitchen in Marseille with flat-panel cabinets, stainless steel cabinets, wood benchtops, a double-bowl sink, ceramic floors and a peninsula.
This is an example of a mid-sized industrial u-shaped eat-in kitchen in Marseille with flat-panel cabinets, stainless steel cabinets, wood benchtops, a double-bowl sink, ceramic floors and a peninsula.
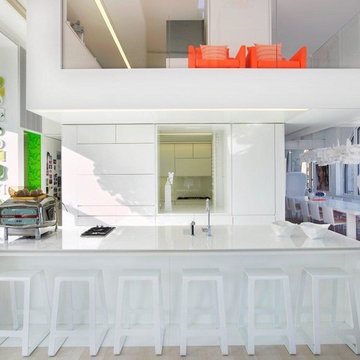
Mid-sized contemporary galley open plan kitchen in New York with flat-panel cabinets, white cabinets, an undermount sink, quartzite benchtops, white splashback, panelled appliances, light hardwood floors and with island.
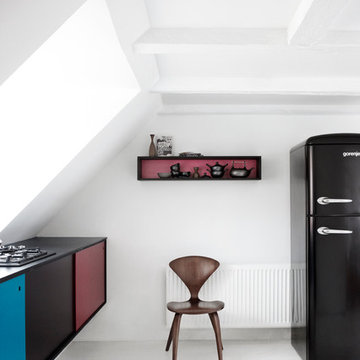
Ombygning af tørreloft til privatbolig.
Snedkerkøkken i sort mdf / kompakt laminat / skydelåger
Design ideas for a mid-sized scandinavian single-wall kitchen in Copenhagen with flat-panel cabinets, painted wood floors, no island and white floor.
Design ideas for a mid-sized scandinavian single-wall kitchen in Copenhagen with flat-panel cabinets, painted wood floors, no island and white floor.
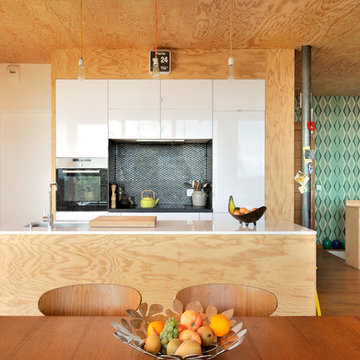
Frenchie Cristogatin
Design ideas for a mid-sized contemporary galley open plan kitchen in Lyon with an undermount sink, white cabinets, grey splashback, mosaic tile splashback, panelled appliances, medium hardwood floors and with island.
Design ideas for a mid-sized contemporary galley open plan kitchen in Lyon with an undermount sink, white cabinets, grey splashback, mosaic tile splashback, panelled appliances, medium hardwood floors and with island.
Mid-sized Kitchen Design Ideas
2