Mid-sized Kitchen Design Ideas
Refine by:
Budget
Sort by:Popular Today
1 - 20 of 48 photos
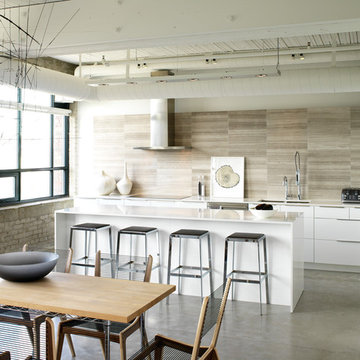
Airy, light and bright were the mandates for this modern loft kitchen, as featured in Style At Home magazine, and toured on Cityline. Texture is brought in through the concrete floors, the brick exterior walls, and the main focal point of the full height stone tile backsplash.
Mark Burstyn Photography
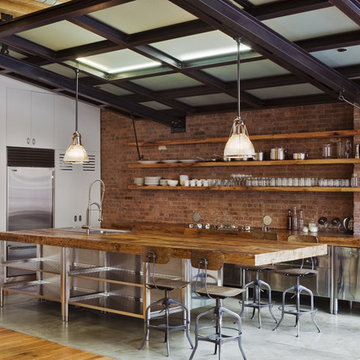
Photography by Eduard Hueber / archphoto
North and south exposures in this 3000 square foot loft in Tribeca allowed us to line the south facing wall with two guest bedrooms and a 900 sf master suite. The trapezoid shaped plan creates an exaggerated perspective as one looks through the main living space space to the kitchen. The ceilings and columns are stripped to bring the industrial space back to its most elemental state. The blackened steel canopy and blackened steel doors were designed to complement the raw wood and wrought iron columns of the stripped space. Salvaged materials such as reclaimed barn wood for the counters and reclaimed marble slabs in the master bathroom were used to enhance the industrial feel of the space.
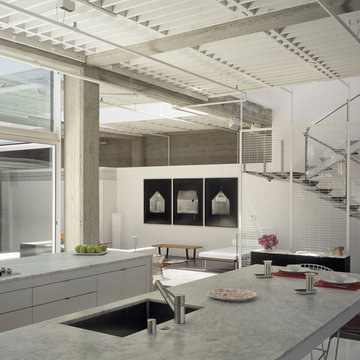
This is an example of a mid-sized industrial galley eat-in kitchen in San Francisco with an undermount sink, flat-panel cabinets, white cabinets, marble benchtops, stainless steel appliances, concrete floors, with island and grey floor.
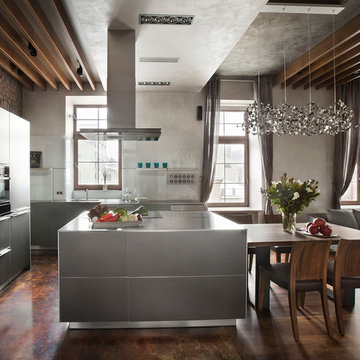
Design ideas for a mid-sized contemporary u-shaped open plan kitchen in Moscow with flat-panel cabinets, grey cabinets, black appliances and with island.
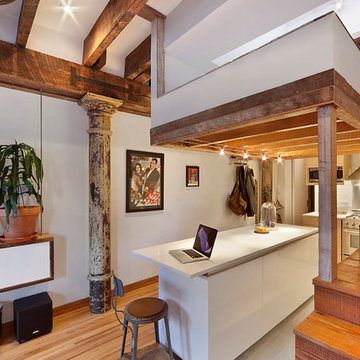
Nicolas Arellano
Design ideas for a mid-sized industrial kitchen in New York with flat-panel cabinets, white cabinets, medium hardwood floors and with island.
Design ideas for a mid-sized industrial kitchen in New York with flat-panel cabinets, white cabinets, medium hardwood floors and with island.
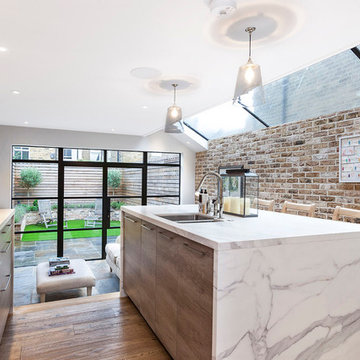
Photo of a mid-sized contemporary galley kitchen in London with marble benchtops, light hardwood floors, a double-bowl sink, flat-panel cabinets, light wood cabinets, stainless steel appliances and with island.
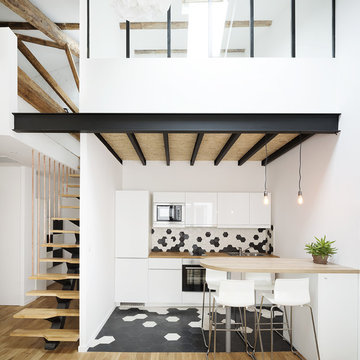
Photo of a mid-sized scandinavian single-wall eat-in kitchen in Montpellier with a drop-in sink, wood benchtops, multi-coloured splashback, ceramic splashback, white appliances, ceramic floors, a peninsula and flat-panel cabinets.
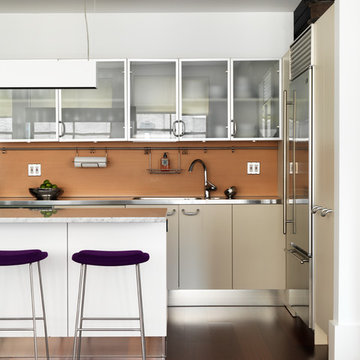
Jonny Valiant
Inspiration for a mid-sized contemporary kitchen in New York with glass-front cabinets, stainless steel benchtops, brown splashback and with island.
Inspiration for a mid-sized contemporary kitchen in New York with glass-front cabinets, stainless steel benchtops, brown splashback and with island.
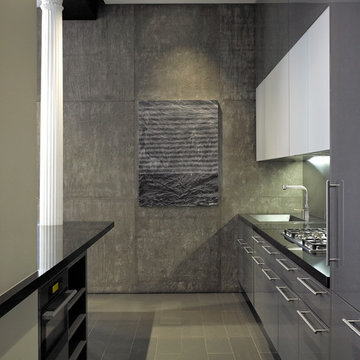
This NoHo apartment, in a landmarked circa 1870 building designed by Stephen Decatur Hatch and converted to lofts in 1987, had been interestingly renovated by a rock musician before being purchased by a young hedge fund manager and his gallery director girlfriend. Naturally, the couple brought to the project their collection of painting, photography and sculpture, mostly by young emerging artists. Axis Mundi accommodated these pieces within a neutral palette accented with occasional flashes of bright color that referenced the various artworks. Major furniture pieces – a sectional in the library, a 12-foot-long dining table–along with a rich blend of textures such as leather, linen, fur and warm woods, helped bring the sprawling dimensions of the loft down to human scale.
Photography: Mark Roskams
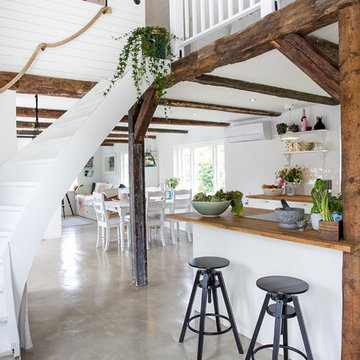
Foto: Josefin Widell Hultgren Styling: Anna Inreder& Bettina Carlsson. Reportage för Lantliv Sommarhem 2018
Photo of a mid-sized country galley open plan kitchen in Malmo with wood benchtops, concrete floors, grey floor, brown benchtop, white cabinets, white splashback, subway tile splashback and a peninsula.
Photo of a mid-sized country galley open plan kitchen in Malmo with wood benchtops, concrete floors, grey floor, brown benchtop, white cabinets, white splashback, subway tile splashback and a peninsula.
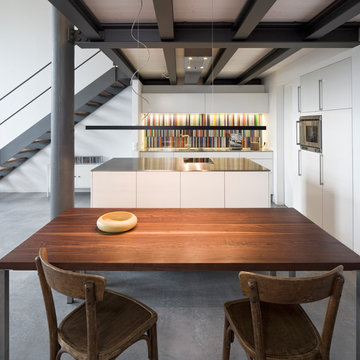
Design ideas for a mid-sized industrial open plan kitchen in Munich with an integrated sink, flat-panel cabinets, white cabinets, stainless steel benchtops, multi-coloured splashback, stainless steel appliances and with island.
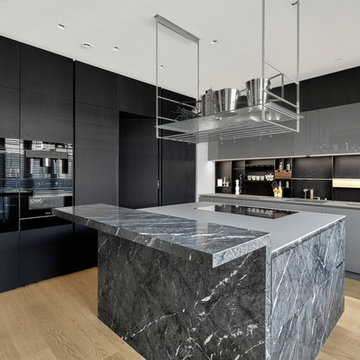
Objekt mit ca. 320 qm auf zwei Etagen. Der Zeitaufwand für 21 Motive betrug ca. 5 Stunden. Die Bildbearbeitung für das gesamte Objekt wurde in einem Tag gemacht.
www.axelkranz.de
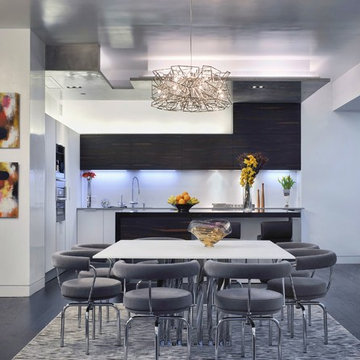
Dining room into kitchen.
Ric Marder Imagery
This is an example of a mid-sized contemporary l-shaped eat-in kitchen in New York with white splashback, dark hardwood floors, with island, stainless steel appliances, flat-panel cabinets, white cabinets and black floor.
This is an example of a mid-sized contemporary l-shaped eat-in kitchen in New York with white splashback, dark hardwood floors, with island, stainless steel appliances, flat-panel cabinets, white cabinets and black floor.
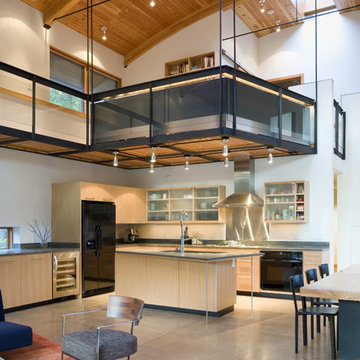
Steve Keating Photography
Design ideas for a mid-sized contemporary l-shaped open plan kitchen in Seattle with black appliances, glass-front cabinets, light wood cabinets, metallic splashback, metal splashback, solid surface benchtops, concrete floors and with island.
Design ideas for a mid-sized contemporary l-shaped open plan kitchen in Seattle with black appliances, glass-front cabinets, light wood cabinets, metallic splashback, metal splashback, solid surface benchtops, concrete floors and with island.
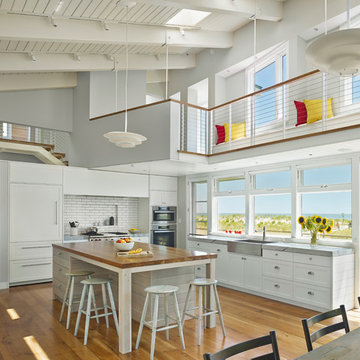
Halkin Mason Photography
Inspiration for a mid-sized beach style l-shaped open plan kitchen in Philadelphia with a farmhouse sink, shaker cabinets, white cabinets, white splashback, subway tile splashback, medium hardwood floors, with island, marble benchtops, stainless steel appliances, brown floor and grey benchtop.
Inspiration for a mid-sized beach style l-shaped open plan kitchen in Philadelphia with a farmhouse sink, shaker cabinets, white cabinets, white splashback, subway tile splashback, medium hardwood floors, with island, marble benchtops, stainless steel appliances, brown floor and grey benchtop.
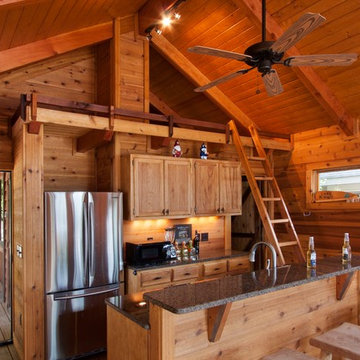
J Weiland
This is an example of a mid-sized country galley open plan kitchen in Other with recessed-panel cabinets, stainless steel appliances, light wood cabinets, granite benchtops, timber splashback, medium hardwood floors and with island.
This is an example of a mid-sized country galley open plan kitchen in Other with recessed-panel cabinets, stainless steel appliances, light wood cabinets, granite benchtops, timber splashback, medium hardwood floors and with island.
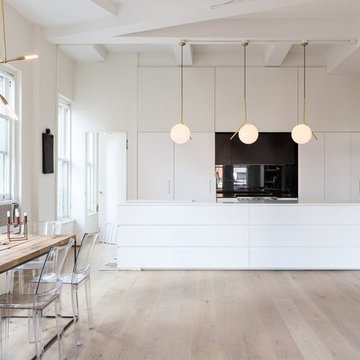
This is an example of a mid-sized scandinavian single-wall eat-in kitchen in New York with flat-panel cabinets, white cabinets, marble benchtops, black splashback, stone slab splashback, black appliances, light hardwood floors and with island.
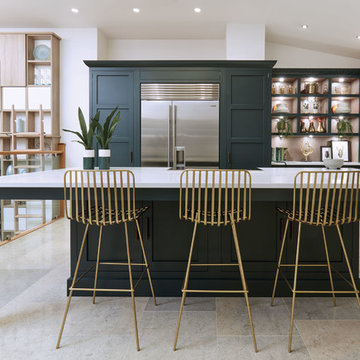
This striking shaker style kitchen in a sophisticated shade of dark green makes a real style statement. The touchstones of traditional Shaker design; functionality, purpose and honesty are re-interpreted for the 21st century in stunning, handcrafted cabinetry, a showpiece island with seating and high-end appliances.
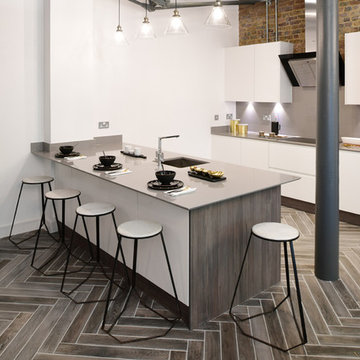
Floor: Wood effect porcelain tile, herringbone layout - Minoli Tree-Age Grey 10/70
Inspiration for a mid-sized industrial galley kitchen in London with an undermount sink, flat-panel cabinets, grey splashback, white cabinets, black appliances, a peninsula, grey floor and porcelain floors.
Inspiration for a mid-sized industrial galley kitchen in London with an undermount sink, flat-panel cabinets, grey splashback, white cabinets, black appliances, a peninsula, grey floor and porcelain floors.
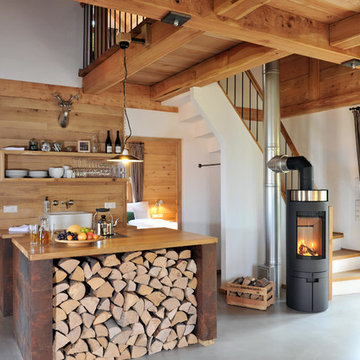
Handweiserhütte oHG
Jessica Gerritsen & Ralf Blümer
Lenninghof 26 (am Skilift)
57392 Schmallenberg
© Fotos: Cyrus Saedi, Hotelfotograf | www.cyrus-saedi.com
Mid-sized Kitchen Design Ideas
1