Mid-sized Kitchen Design Ideas
Refine by:
Budget
Sort by:Popular Today
161 - 180 of 118,431 photos
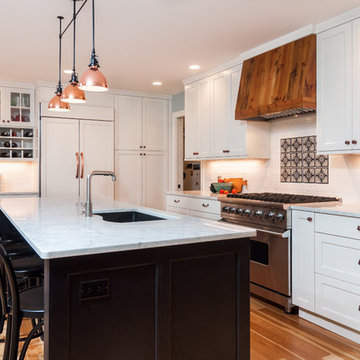
Goals
While their home provided them with enough square footage, the original layout caused for many rooms to be underutilized. The closed off kitchen and dining room were disconnected from the other common spaces of the home causing problems with circulation and limited sight-lines. A tucked-away powder room was also inaccessible from the entryway and main living spaces in the house.
Our Design Solution
We sought out to improve the functionality of this home by opening up walls, relocating rooms, and connecting the entryway to the mudroom. By moving the kitchen into the formerly over-sized family room, it was able to really become the heart of the home with access from all of the other rooms in the house. Meanwhile, the adjacent family room was made into a cozy, comfortable space with updated fireplace and new cathedral style ceiling with skylights. The powder room was relocated to be off of the entry, making it more accessible for guests.
A transitional style with rustic accents was used throughout the remodel for a cohesive first floor design. White and black cabinets were complimented with brass hardware and custom wood features, including a hood top and accent wall over the fireplace. Between each room, walls were thickened and archway were put in place, providing the home with even more character.
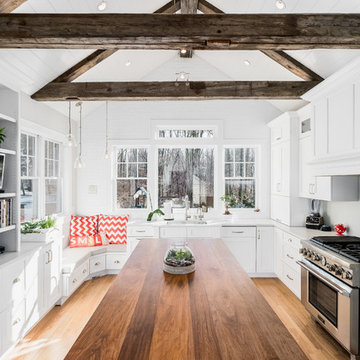
The antique reclaimed beams and rafters were sourced with a local supplier from a 19th century barn located in Connecticut. Recycling never looked so good!
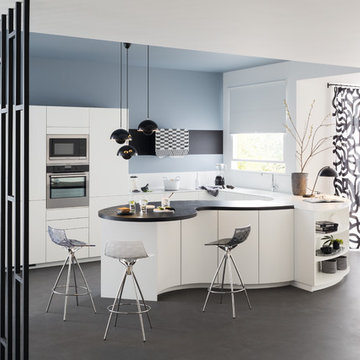
Design ideas for a mid-sized contemporary u-shaped open plan kitchen in London with a drop-in sink, flat-panel cabinets, white cabinets, white splashback, stainless steel appliances, a peninsula and grey floor.
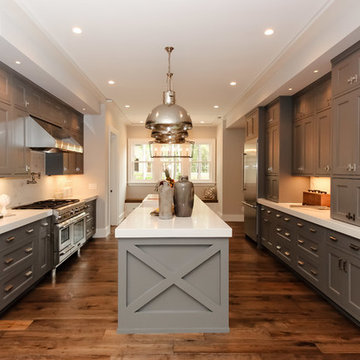
Parade of Homes Gold Winner
This 7,500 modern farmhouse style home was designed for a busy family with young children. The family lives over three floors including home theater, gym, playroom, and a hallway with individual desk for each child. From the farmhouse front, the house transitions to a contemporary oasis with large modern windows, a covered patio, and room for a pool.
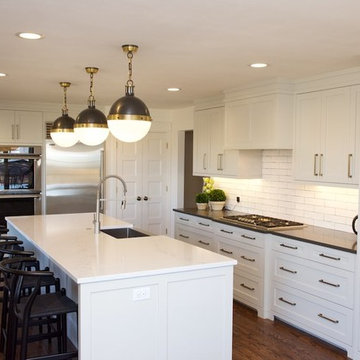
Design ideas for a mid-sized transitional galley eat-in kitchen in Salt Lake City with a farmhouse sink, shaker cabinets, white cabinets, marble benchtops, white splashback, porcelain splashback, stainless steel appliances, dark hardwood floors, with island and brown floor.
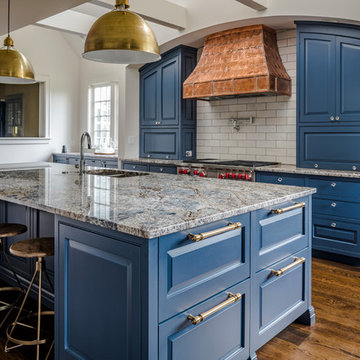
Mid-sized contemporary l-shaped open plan kitchen in Cincinnati with a double-bowl sink, raised-panel cabinets, blue cabinets, granite benchtops, white splashback, subway tile splashback, panelled appliances, medium hardwood floors, with island, brown floor and grey benchtop.
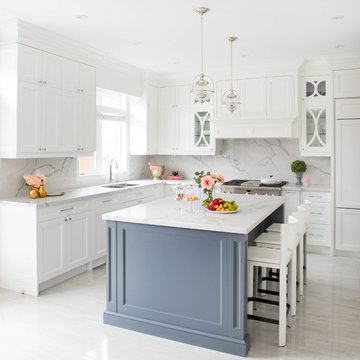
Quartz countertop & backsplash colour: 4200 Chic Statuario
Mid-sized transitional l-shaped open plan kitchen in Toronto with a double-bowl sink, white cabinets, white splashback, stone slab splashback, stainless steel appliances, with island, shaker cabinets, marble floors, white floor, quartz benchtops and white benchtop.
Mid-sized transitional l-shaped open plan kitchen in Toronto with a double-bowl sink, white cabinets, white splashback, stone slab splashback, stainless steel appliances, with island, shaker cabinets, marble floors, white floor, quartz benchtops and white benchtop.
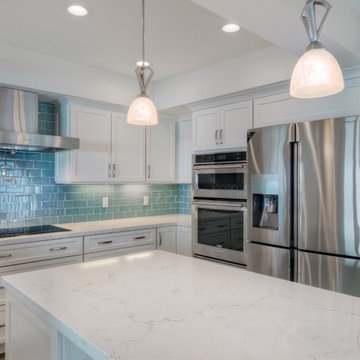
Design ideas for a mid-sized contemporary u-shaped open plan kitchen in San Diego with an undermount sink, shaker cabinets, white cabinets, quartz benchtops, blue splashback, glass tile splashback, stainless steel appliances, medium hardwood floors and with island.
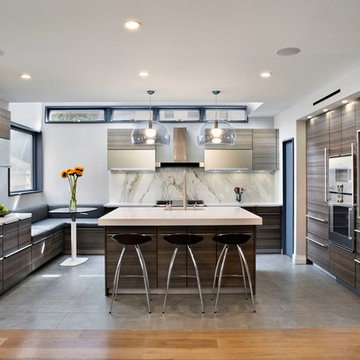
David Joseph
Design ideas for a mid-sized contemporary l-shaped eat-in kitchen in New York with an undermount sink, flat-panel cabinets, dark wood cabinets, white splashback, stainless steel appliances, with island, quartz benchtops and marble splashback.
Design ideas for a mid-sized contemporary l-shaped eat-in kitchen in New York with an undermount sink, flat-panel cabinets, dark wood cabinets, white splashback, stainless steel appliances, with island, quartz benchtops and marble splashback.
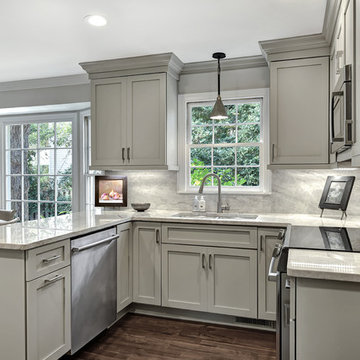
William Quarles
Photo of a mid-sized contemporary u-shaped open plan kitchen in Charleston with an undermount sink, shaker cabinets, grey cabinets, granite benchtops, multi-coloured splashback, stone slab splashback, stainless steel appliances, medium hardwood floors and with island.
Photo of a mid-sized contemporary u-shaped open plan kitchen in Charleston with an undermount sink, shaker cabinets, grey cabinets, granite benchtops, multi-coloured splashback, stone slab splashback, stainless steel appliances, medium hardwood floors and with island.
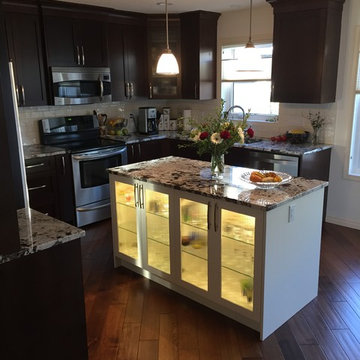
Mid-sized traditional u-shaped eat-in kitchen in Orange County with an undermount sink, shaker cabinets, dark wood cabinets, granite benchtops, white splashback, subway tile splashback, stainless steel appliances, dark hardwood floors, with island and brown floor.
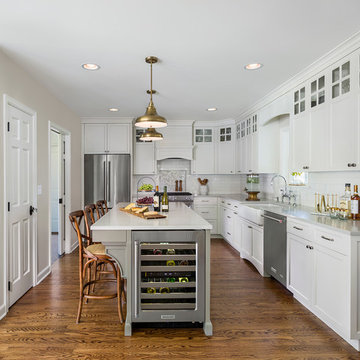
Design & Build Team: Anchor Builders,
Photographer: Andrea Rugg Photography
Inspiration for a mid-sized traditional l-shaped eat-in kitchen in Minneapolis with a farmhouse sink, white cabinets, white splashback, subway tile splashback, stainless steel appliances, with island, shaker cabinets, quartzite benchtops and dark hardwood floors.
Inspiration for a mid-sized traditional l-shaped eat-in kitchen in Minneapolis with a farmhouse sink, white cabinets, white splashback, subway tile splashback, stainless steel appliances, with island, shaker cabinets, quartzite benchtops and dark hardwood floors.
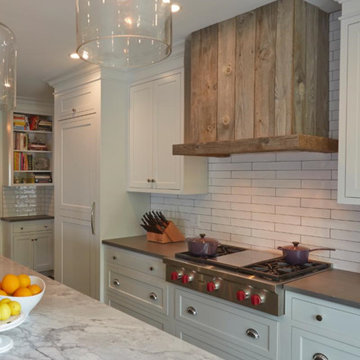
Photo of a mid-sized country eat-in kitchen in Chicago with a drop-in sink, recessed-panel cabinets, white cabinets, marble benchtops, white splashback, ceramic splashback, stainless steel appliances, porcelain floors and brown floor.
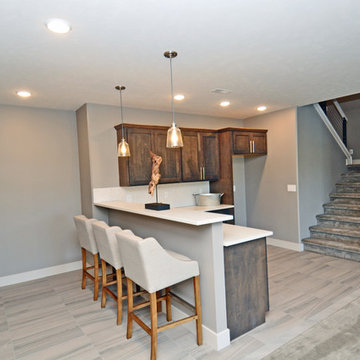
Basement Bar
Photo of a mid-sized traditional l-shaped open plan kitchen in Other with an undermount sink, shaker cabinets, dark wood cabinets, quartz benchtops, white splashback, porcelain splashback, stainless steel appliances, vinyl floors and a peninsula.
Photo of a mid-sized traditional l-shaped open plan kitchen in Other with an undermount sink, shaker cabinets, dark wood cabinets, quartz benchtops, white splashback, porcelain splashback, stainless steel appliances, vinyl floors and a peninsula.
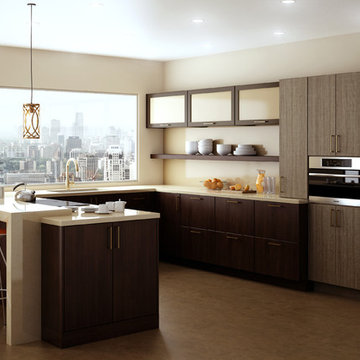
A Brush with Brass - The cool metal tones (stainless steel, nickel, chrome, etc.) that have outsold all other finishes on everything from decorative hardware to faucets to furniture have become so popular they have begun to look commonplace.
Warmer brass finishes (along with copper and bronze) have been moving in from the margins and are beginning to make a splash in high-end commercial projects and contemporary design. Brass offers a compelling and intriguingly fresh look, especially with a brushed finish that is different enough from the polished brass of the 70s to look brand new!
It always takes a few years before new trends fully develop and become part of mainstream interior design, but brushed brass looks are certainly gaining popularity. This Dura Supreme kitchen remodel, with it's sleek contemporary design style, utilizes brushed brass accents in lighting, decorative hardware and plumbing.
Request a FREE Dura Supreme Cabinetry Brochure Packet at:
http://www.durasupreme.com/request-brochure
Read more about this trend on our Blog at: " http://www.durasupreme.com/blog/brush-brass
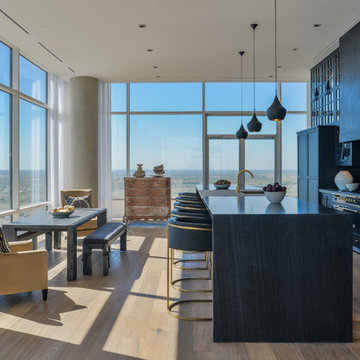
Inspiration for a mid-sized contemporary single-wall open plan kitchen in Orange County with glass-front cabinets, black cabinets, black splashback, panelled appliances, with island, a farmhouse sink, solid surface benchtops, ceramic splashback, light hardwood floors and beige floor.
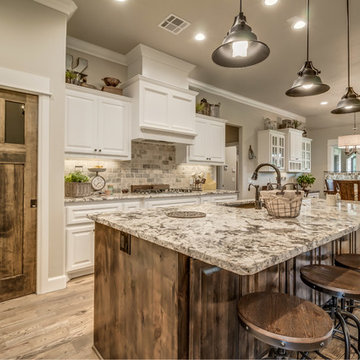
Inspiration for a mid-sized country l-shaped open plan kitchen in Oklahoma City with an undermount sink, raised-panel cabinets, white cabinets, granite benchtops, grey splashback, brick splashback, stainless steel appliances, medium hardwood floors and with island.
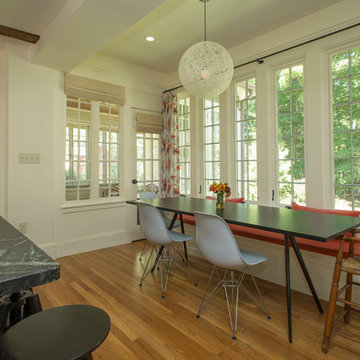
Photography: Elevin Photography
Design ideas for a mid-sized transitional u-shaped eat-in kitchen in Boston with an undermount sink, shaker cabinets, white cabinets, soapstone benchtops, white splashback, ceramic splashback, stainless steel appliances, medium hardwood floors and with island.
Design ideas for a mid-sized transitional u-shaped eat-in kitchen in Boston with an undermount sink, shaker cabinets, white cabinets, soapstone benchtops, white splashback, ceramic splashback, stainless steel appliances, medium hardwood floors and with island.
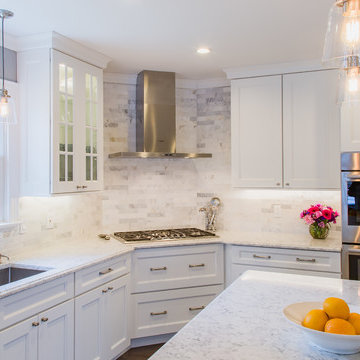
Design ideas for a mid-sized transitional l-shaped separate kitchen in New York with an undermount sink, shaker cabinets, white cabinets, quartz benchtops, grey splashback, stone tile splashback, stainless steel appliances, medium hardwood floors, with island and brown floor.
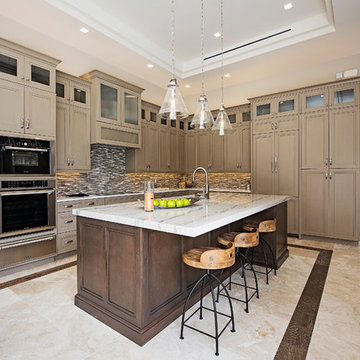
- Perimeter Cabinets: Sarasota door style in Maple, Stone With Brown Linen Glaze. Island Cabinets: Sarasota door style in Cherry, Porcini with Brown Glaze.
- Designed by Carina Stephenson, Sr. Design Consultant at Design Studio by Raymond. Architectural & Building Services Provided by KTS Group.
Mid-sized Kitchen Design Ideas
9