Mid-sized Kitchen Design Ideas
Refine by:
Budget
Sort by:Popular Today
221 - 240 of 118,396 photos
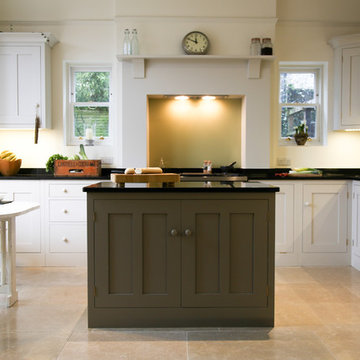
Contemporary shaker style oak kitchen. The island is painted in Farrow & Ball Skimming Stone with Nero Bahia granite worktop while the base cabinets are Farrow & Ball Charleston Grey.
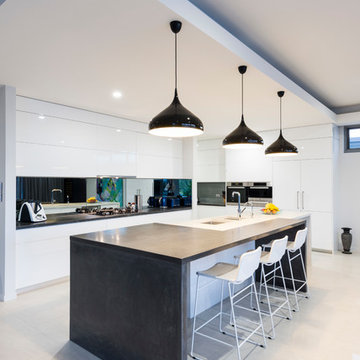
Inspiration for a mid-sized contemporary galley kitchen in Gold Coast - Tweed with an undermount sink, flat-panel cabinets, white cabinets, stainless steel appliances and with island.
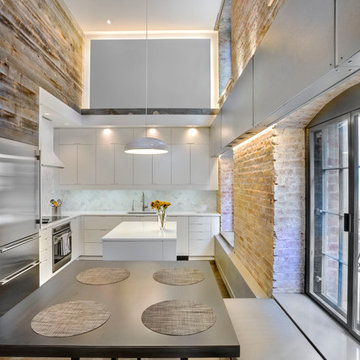
David Joseph
Mid-sized contemporary l-shaped eat-in kitchen in New York with flat-panel cabinets, white cabinets, white splashback, stainless steel appliances, medium hardwood floors, with island, an undermount sink, marble splashback and marble benchtops.
Mid-sized contemporary l-shaped eat-in kitchen in New York with flat-panel cabinets, white cabinets, white splashback, stainless steel appliances, medium hardwood floors, with island, an undermount sink, marble splashback and marble benchtops.
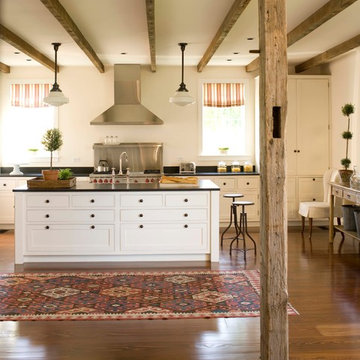
John Bessler for Traditional Home
This is an example of a mid-sized country eat-in kitchen in New York with shaker cabinets, white cabinets, stainless steel appliances, dark hardwood floors and with island.
This is an example of a mid-sized country eat-in kitchen in New York with shaker cabinets, white cabinets, stainless steel appliances, dark hardwood floors and with island.
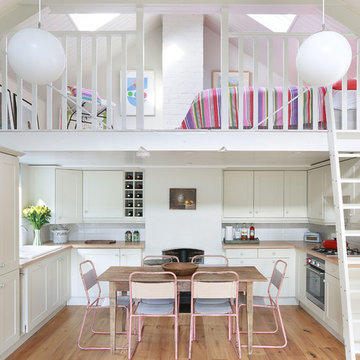
Alex Maguire
Photo of a mid-sized scandinavian u-shaped open plan kitchen in London with a drop-in sink, shaker cabinets, white cabinets, wood benchtops, white splashback, subway tile splashback, panelled appliances, light hardwood floors and no island.
Photo of a mid-sized scandinavian u-shaped open plan kitchen in London with a drop-in sink, shaker cabinets, white cabinets, wood benchtops, white splashback, subway tile splashback, panelled appliances, light hardwood floors and no island.
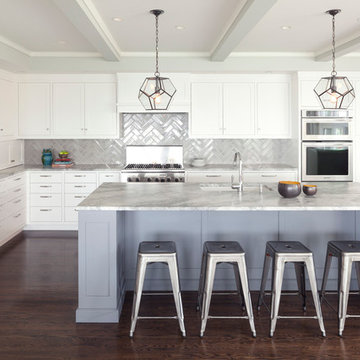
Steve Henke Studio
Design ideas for a mid-sized transitional l-shaped kitchen in Minneapolis with an undermount sink, shaker cabinets, white cabinets, marble benchtops, grey splashback, ceramic splashback, stainless steel appliances, dark hardwood floors and with island.
Design ideas for a mid-sized transitional l-shaped kitchen in Minneapolis with an undermount sink, shaker cabinets, white cabinets, marble benchtops, grey splashback, ceramic splashback, stainless steel appliances, dark hardwood floors and with island.
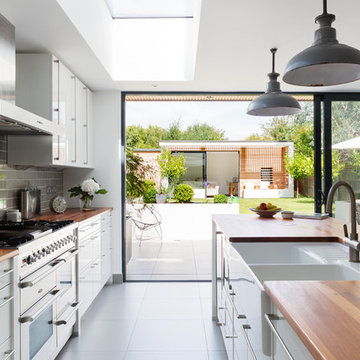
Design ideas for a mid-sized contemporary galley open plan kitchen in London with a farmhouse sink, flat-panel cabinets, white cabinets, wood benchtops, grey splashback, subway tile splashback and with island.
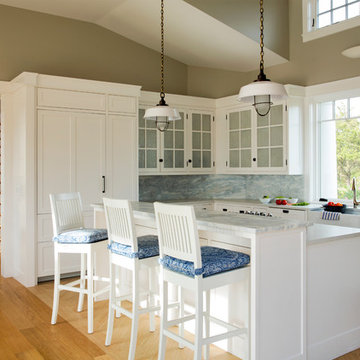
Eric Roth Photography
Photo of a mid-sized beach style l-shaped eat-in kitchen in Boston with a farmhouse sink, shaker cabinets, white cabinets, blue splashback, panelled appliances, medium hardwood floors, with island, marble benchtops, stone slab splashback, brown floor and grey benchtop.
Photo of a mid-sized beach style l-shaped eat-in kitchen in Boston with a farmhouse sink, shaker cabinets, white cabinets, blue splashback, panelled appliances, medium hardwood floors, with island, marble benchtops, stone slab splashback, brown floor and grey benchtop.
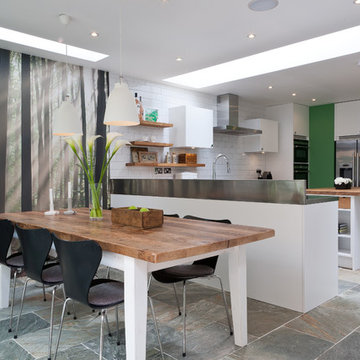
Overview
Extend off the rear of a Victorian terrace to yield an amazing family space.
The Brief
Phase II of this project for us, we were asked to extend into the side and off the rear as much as planning would allow, then create a light, sleek space for a design-driven client.
Our Solution
While wraparound extensions are ubiquitous (and the best way to enhance living space) they are never boring. Our client was driven to achieve a space people would talk about and so it’s has proved.
This scheme has been viewed hundreds of thousands of times on Houzz; we think the neat lines and bold choices make it an excellent ideas platform for those looking to create a kitchen diner with seating space and utility area.
The brief is a common one, but each client goes on to work with us on their own unique interpretation.
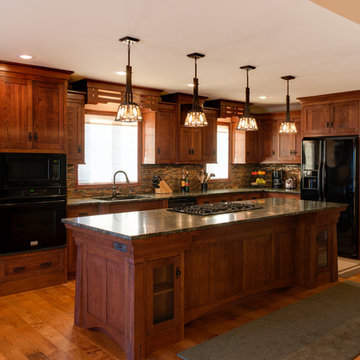
Todd Myra Photography
Design ideas for a mid-sized arts and crafts l-shaped kitchen in Minneapolis with an undermount sink, shaker cabinets, medium wood cabinets, granite benchtops, multi-coloured splashback, matchstick tile splashback, black appliances, medium hardwood floors, with island and brown floor.
Design ideas for a mid-sized arts and crafts l-shaped kitchen in Minneapolis with an undermount sink, shaker cabinets, medium wood cabinets, granite benchtops, multi-coloured splashback, matchstick tile splashback, black appliances, medium hardwood floors, with island and brown floor.
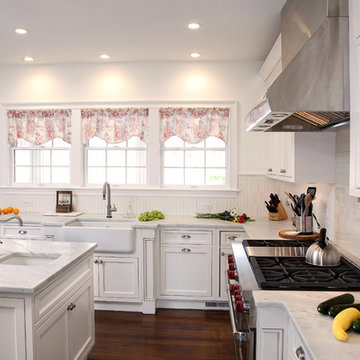
1st Place, National Design Award Winning Kitchen.
Remodeling in Warwick, NY. From a dark, un-inspiring kitchen (see before photos), to a bright, white, custom kitchen. Dark wood floors, white carrera marble counters, solid wood island-table and much more.
Photos - Ken Lauben
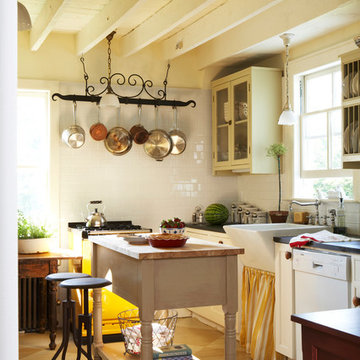
Kitchen Design
Photo of a mid-sized country l-shaped eat-in kitchen in Other with a farmhouse sink, glass-front cabinets, beige cabinets, white splashback, subway tile splashback, with island and white appliances.
Photo of a mid-sized country l-shaped eat-in kitchen in Other with a farmhouse sink, glass-front cabinets, beige cabinets, white splashback, subway tile splashback, with island and white appliances.
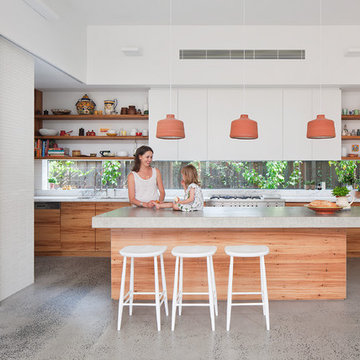
Shannon McGrath
This is an example of a mid-sized contemporary galley kitchen in Melbourne with an undermount sink, flat-panel cabinets, white cabinets, concrete benchtops, glass sheet splashback, stainless steel appliances, concrete floors and with island.
This is an example of a mid-sized contemporary galley kitchen in Melbourne with an undermount sink, flat-panel cabinets, white cabinets, concrete benchtops, glass sheet splashback, stainless steel appliances, concrete floors and with island.
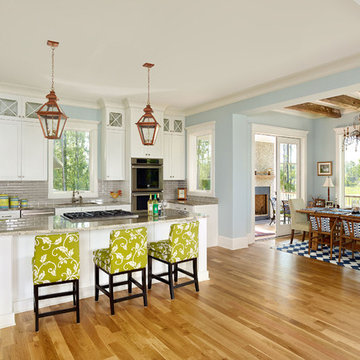
Design ideas for a mid-sized beach style galley eat-in kitchen in Charleston with shaker cabinets, white cabinets, quartzite benchtops, stainless steel appliances, medium hardwood floors, with island, grey splashback, subway tile splashback and brown floor.
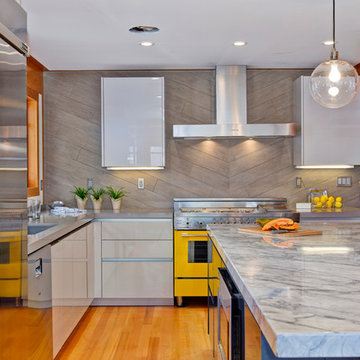
Winner of "HOME OF THE YEAR 2016" San Diego Home and Garden Lifestyles Magazine featuring this great contemporary kitchen remodel in An Irving Gill renovation near Balboa Park stays true to its historic essence.
More about the project.
This young couple has a creative back ground, one being an actor and the other being a teacher who inspires others. They now enjoy a new historical home with amazing touches of modern styling and comforts. The home was designed by renowned architect Irving Gill in 1905 and is on the historical register but it only applies to the exterior of the home. The brick pillar is an original feature from the home's turn-of-the-century stove. The window casings were built to replicate the original Douglas Fir windows as seen on Gill's original plans, and all the molding was redone in his signature flush style as well. The central feature in this kitchen is the Yellow Italian Bertazzoni Range with a single herringbone tiled back splash. The cabinetry is a light gray paired perfectly with a dark "graphite" gray island, and industrial vents at the toe kick enhance the overall look.
Builder Jon Walsh / Kim Grant Architect
Kitchen Design Bonnie Bagley Catlin
Handle free Cabinetry
Signature Designs Kitchen Bath
Cabinetry: Modern Cabinetry
Floors: Existing Fir Wood Floors
Backsplash: Porcelain Tile
Countertops: Quartz
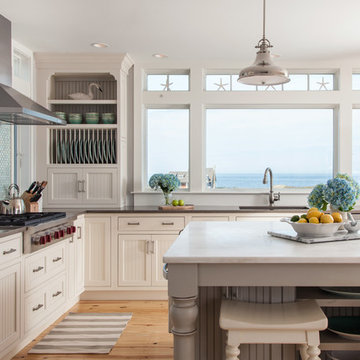
Inspiration for a mid-sized beach style l-shaped separate kitchen in Boston with an undermount sink, beaded inset cabinets, mosaic tile splashback, stainless steel appliances, light hardwood floors, with island, white cabinets and blue splashback.
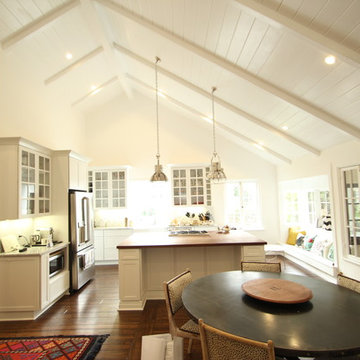
(After Shot) Vaulted living room and kitchen ceiling with exposed beams, and Tongue and Groove (t&g) ceiling planks. Brand new, white shaker kitchen cabinets, butcher block island and countertops, and exposed hardwood floors. Huge windows to bring in the natural light and to feel the open space. Brand new recessed lightings to give the room a much better ambiance and a set of stainless steel pendant lights for that clean finish.
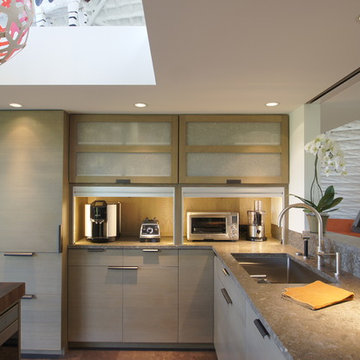
Meier Residential, LLC
Inspiration for a mid-sized modern u-shaped separate kitchen in Austin with a single-bowl sink, flat-panel cabinets, grey cabinets, limestone benchtops, multi-coloured splashback, mosaic tile splashback, panelled appliances, cork floors and with island.
Inspiration for a mid-sized modern u-shaped separate kitchen in Austin with a single-bowl sink, flat-panel cabinets, grey cabinets, limestone benchtops, multi-coloured splashback, mosaic tile splashback, panelled appliances, cork floors and with island.
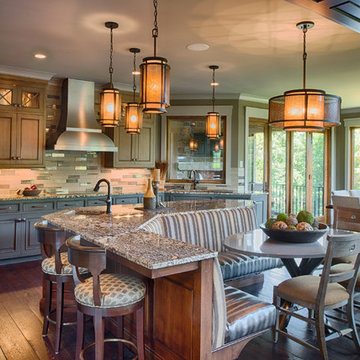
Scott Amundson
Design ideas for a mid-sized transitional l-shaped eat-in kitchen in Minneapolis with raised-panel cabinets, multi-coloured splashback, panelled appliances, dark hardwood floors, with island, an undermount sink, grey cabinets, granite benchtops, porcelain splashback and brown floor.
Design ideas for a mid-sized transitional l-shaped eat-in kitchen in Minneapolis with raised-panel cabinets, multi-coloured splashback, panelled appliances, dark hardwood floors, with island, an undermount sink, grey cabinets, granite benchtops, porcelain splashback and brown floor.
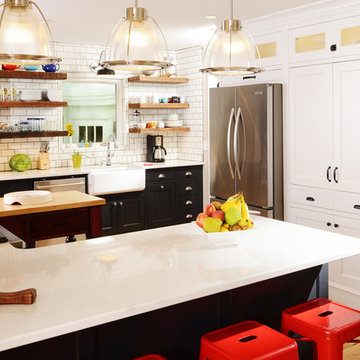
Designed by Nathan Taylor of Obelisk Home -
Photos by Jeremy Mason McGraw
This is an example of a mid-sized country u-shaped eat-in kitchen in Other with a farmhouse sink, shaker cabinets, black cabinets, white splashback, subway tile splashback, stainless steel appliances, light hardwood floors, a peninsula, quartz benchtops and white benchtop.
This is an example of a mid-sized country u-shaped eat-in kitchen in Other with a farmhouse sink, shaker cabinets, black cabinets, white splashback, subway tile splashback, stainless steel appliances, light hardwood floors, a peninsula, quartz benchtops and white benchtop.
Mid-sized Kitchen Design Ideas
12