Mid-sized Kitchen with Cork Floors Design Ideas
Refine by:
Budget
Sort by:Popular Today
81 - 100 of 1,776 photos
Item 1 of 3
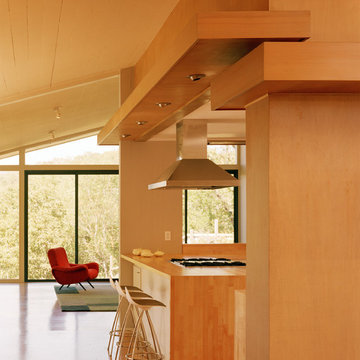
Living Room
Design ideas for a mid-sized modern l-shaped kitchen in San Francisco with flat-panel cabinets, light wood cabinets, wood benchtops, stainless steel appliances and cork floors.
Design ideas for a mid-sized modern l-shaped kitchen in San Francisco with flat-panel cabinets, light wood cabinets, wood benchtops, stainless steel appliances and cork floors.
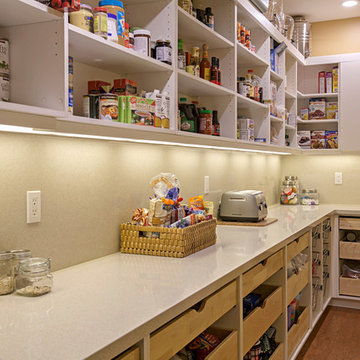
Mid-sized contemporary l-shaped kitchen pantry in San Diego with beige splashback, cork floors, open cabinets and quartz benchtops.
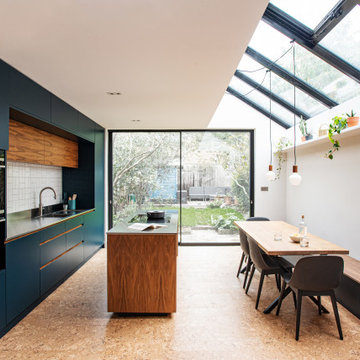
Design ideas for a mid-sized contemporary eat-in kitchen in London with an integrated sink, flat-panel cabinets, blue cabinets, stainless steel benchtops, white splashback, ceramic splashback, black appliances, cork floors, with island and brown floor.
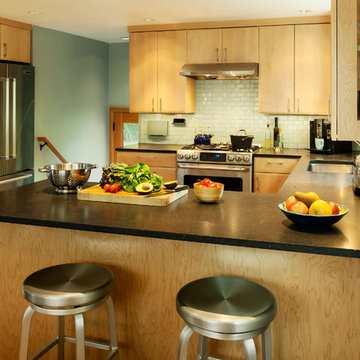
The remodel removed a wall that previously separated the kitchen from the dining room, creating a space that is very open and light. It also created the opportunity for a peninsula and bar seating.
Photo Credit: KSA - Aaron Dorn
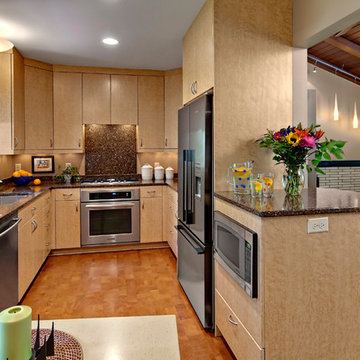
The original opening between the kitchen and the front entry was closed to create a U-shaped kitchen, open to the living area.
Photography by Ehlen Creative.
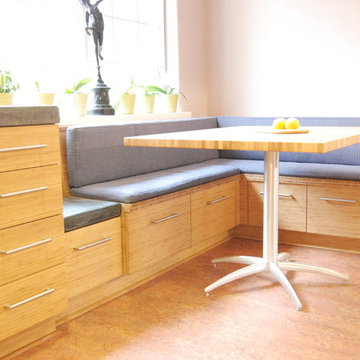
This was a Green Building project so wood materials has to be FSC Certified and NAUF. The amber bamboo used (which is horizontal grain run), is a sustainable wood. The The interiors are certified maple plywood. Low VOC clear water-based finish.
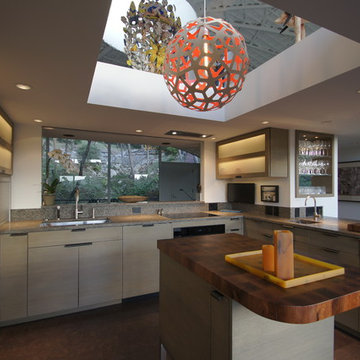
Meier Residential, LLC
Design ideas for a mid-sized modern u-shaped separate kitchen in Austin with a single-bowl sink, flat-panel cabinets, grey cabinets, limestone benchtops, multi-coloured splashback, mosaic tile splashback, panelled appliances, cork floors and with island.
Design ideas for a mid-sized modern u-shaped separate kitchen in Austin with a single-bowl sink, flat-panel cabinets, grey cabinets, limestone benchtops, multi-coloured splashback, mosaic tile splashback, panelled appliances, cork floors and with island.
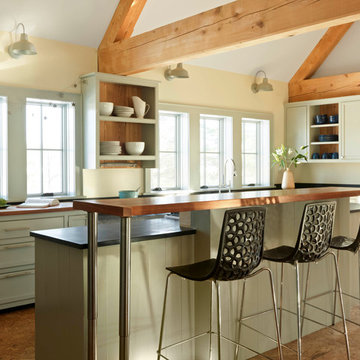
This is an example of a mid-sized country kitchen in Burlington with green cabinets, cork floors, with island, open cabinets, brown floor and wood benchtops.
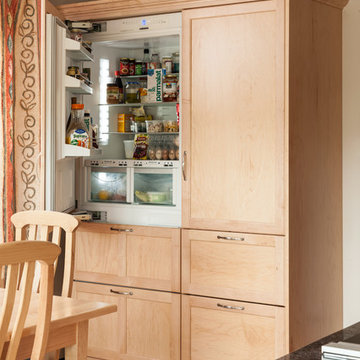
Integrated Refrigerator In Furniture Design - Our clients wanted to remodel their kitchen so that the prep, cooking, clean up and dining areas would blend well and not have too much of a kitchen feel. They asked for a sophisticated look with some classic details and a few contemporary flairs. The result was a reorganized layout (and remodel of the adjacent powder room) that maintained all the beautiful sunlight from their deck windows, but create two separate but complimentary areas for cooking and dining. The refrigerator and pantry are housed in a furniture-like unit creating a hutch-like cabinet that belies its interior with classic styling. Two sinks allow both cooks in the family to work simultaneously. Some glass-fronted cabinets keep the sink wall light and attractive. The recycled glass-tiled detail on the ceramic backsplash brings a hint of color and a reference to the nearby waters. Dan Cutrona Photography
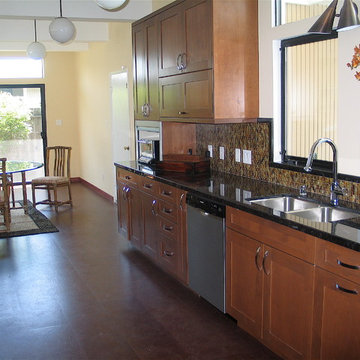
Gaia Kitchen & Bath
This is an example of a mid-sized arts and crafts galley open plan kitchen in San Francisco with an undermount sink, shaker cabinets, medium wood cabinets, granite benchtops, multi-coloured splashback, glass tile splashback, stainless steel appliances, cork floors and no island.
This is an example of a mid-sized arts and crafts galley open plan kitchen in San Francisco with an undermount sink, shaker cabinets, medium wood cabinets, granite benchtops, multi-coloured splashback, glass tile splashback, stainless steel appliances, cork floors and no island.
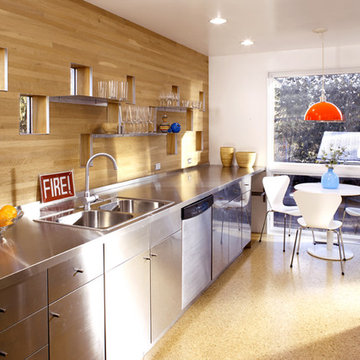
Karen Melvin
Photo of a mid-sized contemporary l-shaped eat-in kitchen in Minneapolis with a drop-in sink, stainless steel cabinets, stainless steel benchtops, flat-panel cabinets, cork floors and with island.
Photo of a mid-sized contemporary l-shaped eat-in kitchen in Minneapolis with a drop-in sink, stainless steel cabinets, stainless steel benchtops, flat-panel cabinets, cork floors and with island.
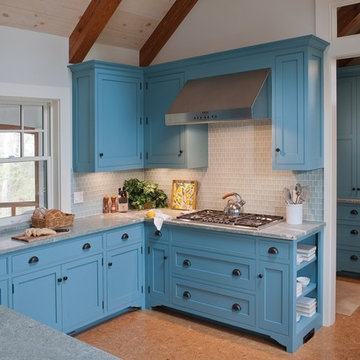
A quaint cottage set back in Vineyard Haven's Tashmoo woods creates the perfect Vineyard getaway. Our design concept focused on a bright, airy contemporary cottage with an old fashioned feel. Clean, modern lines and high ceilings mix with graceful arches, re-sawn heart pine rafters and a large masonry fireplace. The kitchen features stunning Crown Point cabinets in eye catching 'Cook's Blue' by Farrow & Ball. This kitchen takes its inspiration from the French farm kitchen with a separate pantry that also provides access to the backyard and outdoor shower.
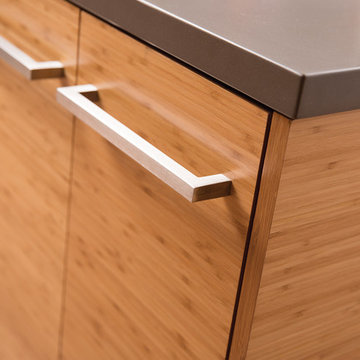
For this kitchen, we wanted to showcase a contemporary styled design featuring Dura Supreme’s Natural Bamboo with a Horizontal Grain pattern.
After selecting the wood species and finish for the cabinetry, we needed to select the rest of the finishes. Since we wanted the cabinetry to take the center stage we decided to keep the flooring and countertop colors neutral to accentuate the grain pattern and color of the Bamboo cabinets. We selected a mid-tone gray Corian solid surface countertop for both the perimeter and the kitchen island countertops. Next, we selected a smoky gray cork flooring which coordinates beautifully with both the countertops and the cabinetry.
For the backsplash, we wanted to add in a pop of color and selected a 3" x 6" subway tile in a deep purple to accent the Bamboo cabinetry.
Request a FREE Dura Supreme Brochure Packet:
http://www.durasupreme.com/request-brochure
Find a Dura Supreme Showroom near you today:
http://www.durasupreme.com/dealer-locator
To learn more about our Exotic Veneer options, go to: http://www.durasupreme.com/wood-species/exotic-veneers
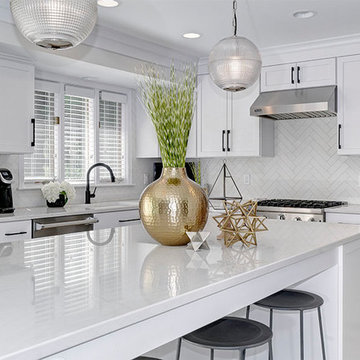
Expanding the island gave the family more space to relax, work or entertain. The original island was less than half the size and housed the stove top, leaving little space for much else.
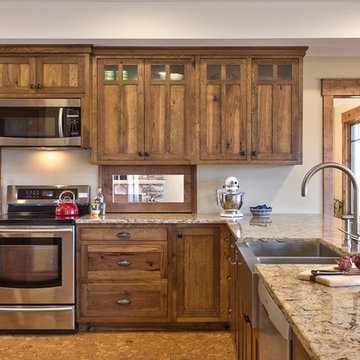
Pizza oven room through weathersealed door and windows.
Inspiration for a mid-sized arts and crafts u-shaped eat-in kitchen in Other with a farmhouse sink, shaker cabinets, dark wood cabinets, granite benchtops, stainless steel appliances, cork floors, a peninsula and brown floor.
Inspiration for a mid-sized arts and crafts u-shaped eat-in kitchen in Other with a farmhouse sink, shaker cabinets, dark wood cabinets, granite benchtops, stainless steel appliances, cork floors, a peninsula and brown floor.
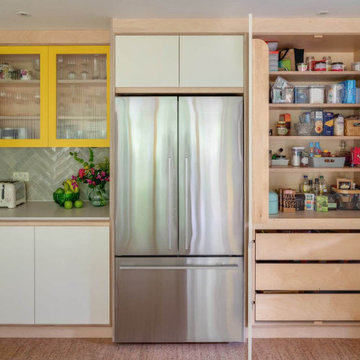
Bright and lively, this bespoke plywood kitchen oozes joy. Our clients came to us looking for a retro-inspired kitchen with plenty of colour. The island features a slatted back panel to match the open wall cabinet adding a playful modern detail to the design. Sitting on a cork floor, the central island joins the 3 runs of cabinets together to ground the space.

A rare opportunity to recycle some teak that had been skipped.
Design ideas for a mid-sized midcentury l-shaped separate kitchen in Edinburgh with a drop-in sink, flat-panel cabinets, black cabinets, wood benchtops, green splashback, cement tile splashback, cork floors, no island, white floor, black benchtop and coffered.
Design ideas for a mid-sized midcentury l-shaped separate kitchen in Edinburgh with a drop-in sink, flat-panel cabinets, black cabinets, wood benchtops, green splashback, cement tile splashback, cork floors, no island, white floor, black benchtop and coffered.
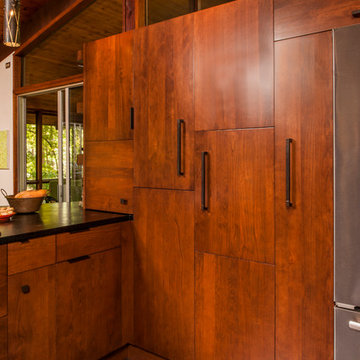
Steven Paul Whitsitt
Design ideas for a mid-sized contemporary u-shaped eat-in kitchen in Raleigh with a double-bowl sink, flat-panel cabinets, medium wood cabinets, soapstone benchtops, stainless steel appliances, cork floors and a peninsula.
Design ideas for a mid-sized contemporary u-shaped eat-in kitchen in Raleigh with a double-bowl sink, flat-panel cabinets, medium wood cabinets, soapstone benchtops, stainless steel appliances, cork floors and a peninsula.
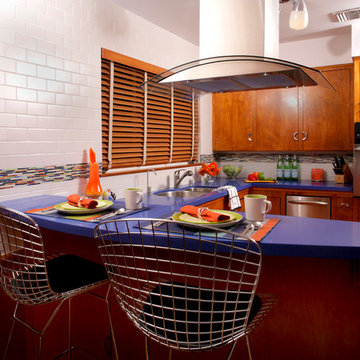
Our clients desired to keep their original 1950’s wood cabinetry but update their tired laminate counters and dated appliances. Our solution was to install striking cobalt blue Silestone countertops to complement the original cabinetry while providing a durable work surface for prep. In addition, existing cabinetry was retro-fitted to accept modern appliances (no easy task!) and a more functional eating bar was added. Retro Bertoia-inspired bar stools complement the vintage kitchen’s new aesthetic.
---
Project designed by Pasadena interior design studio Soul Interiors Design. They serve Pasadena, San Marino, La Cañada Flintridge, Sierra Madre, Altadena, and surrounding areas.
---
For more about Soul Interiors Design, click here: https://www.soulinteriorsdesign.com/
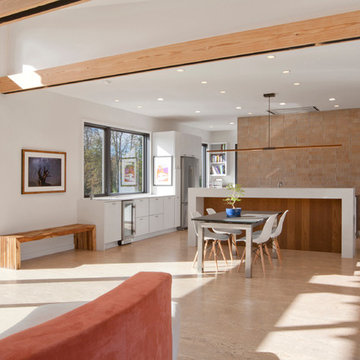
Modern open concept kitchen overlooks living space and outdoors (viewed from main entry) - Architecture/Interiors: HAUS | Architecture For Modern Lifestyles - Construction Management: WERK | Building Modern - Photography: HAUS
Mid-sized Kitchen with Cork Floors Design Ideas
5