Mid-sized Kitchen with Flat-panel Cabinets Design Ideas
Refine by:
Budget
Sort by:Popular Today
201 - 220 of 148,183 photos
Item 1 of 3
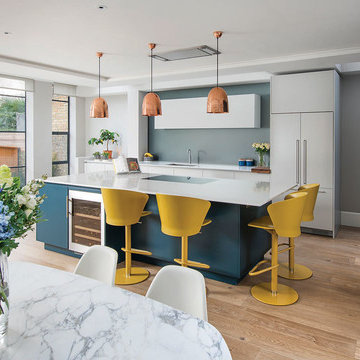
Tom St. Aubyn
This is an example of a mid-sized contemporary single-wall eat-in kitchen in London with an undermount sink, flat-panel cabinets, with island, blue cabinets, blue splashback, panelled appliances, medium hardwood floors and beige floor.
This is an example of a mid-sized contemporary single-wall eat-in kitchen in London with an undermount sink, flat-panel cabinets, with island, blue cabinets, blue splashback, panelled appliances, medium hardwood floors and beige floor.
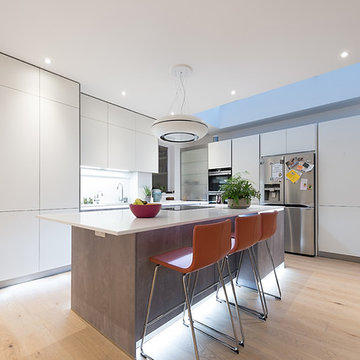
Photo of a mid-sized modern l-shaped kitchen in Hertfordshire with flat-panel cabinets, white cabinets, stainless steel appliances, light hardwood floors, with island and beige floor.
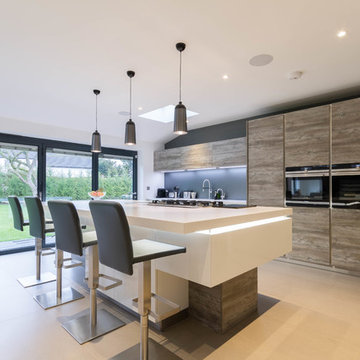
Design ideas for a mid-sized contemporary single-wall kitchen in London with flat-panel cabinets, grey splashback, stainless steel appliances, with island and beige floor.
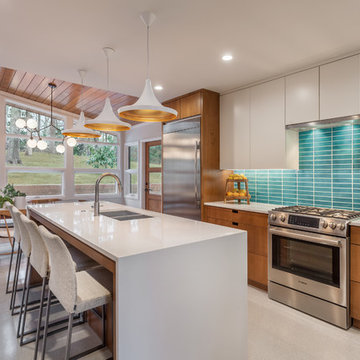
This mid-century modern was a full restoration back to this home's former glory. The vertical grain fir ceilings were reclaimed, refinished, and reinstalled. The floors were a special epoxy blend to imitate terrazzo floors that were so popular during this period. The quartz countertops waterfall on both ends and the handmade tile accents the backsplash. Reclaimed light fixtures, hardware, and appliances put the finishing touches on this remodel.
Photo credit - Inspiro 8 Studios
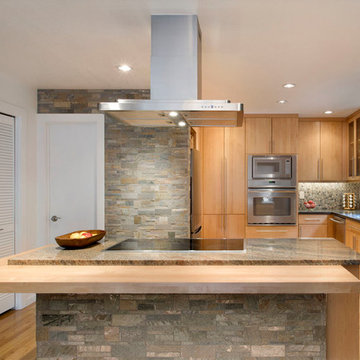
Raul Garcia Photography
Photo of a mid-sized contemporary l-shaped eat-in kitchen in Denver with an undermount sink, flat-panel cabinets, light wood cabinets, granite benchtops, multi-coloured splashback, stone tile splashback, stainless steel appliances, light hardwood floors and with island.
Photo of a mid-sized contemporary l-shaped eat-in kitchen in Denver with an undermount sink, flat-panel cabinets, light wood cabinets, granite benchtops, multi-coloured splashback, stone tile splashback, stainless steel appliances, light hardwood floors and with island.
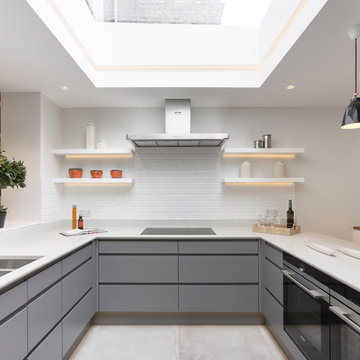
Peter Landers Photography
This is an example of a mid-sized contemporary u-shaped kitchen in London with a double-bowl sink, flat-panel cabinets, solid surface benchtops, white splashback, ceramic splashback, concrete floors, grey floor, grey cabinets, black appliances and a peninsula.
This is an example of a mid-sized contemporary u-shaped kitchen in London with a double-bowl sink, flat-panel cabinets, solid surface benchtops, white splashback, ceramic splashback, concrete floors, grey floor, grey cabinets, black appliances and a peninsula.
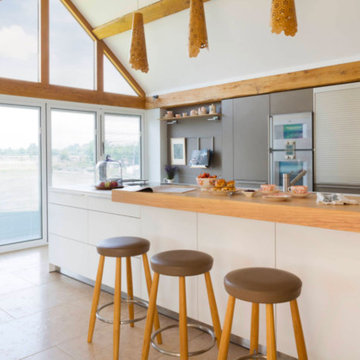
This is an example of a mid-sized scandinavian galley open plan kitchen in DC Metro with flat-panel cabinets, grey cabinets, quartz benchtops, stainless steel appliances, with island, beige floor, an undermount sink, porcelain floors and white benchtop.
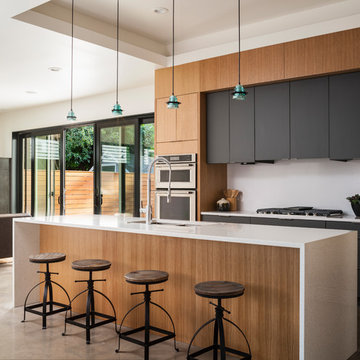
John Granen
Design ideas for a mid-sized contemporary galley open plan kitchen in Seattle with an undermount sink, flat-panel cabinets, medium wood cabinets, quartz benchtops, white splashback, stone slab splashback, stainless steel appliances, concrete floors, with island and grey floor.
Design ideas for a mid-sized contemporary galley open plan kitchen in Seattle with an undermount sink, flat-panel cabinets, medium wood cabinets, quartz benchtops, white splashback, stone slab splashback, stainless steel appliances, concrete floors, with island and grey floor.
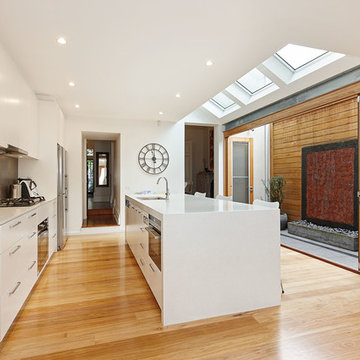
Open kitchen area with a big island/breakfast bar.
Skye lights lead light into the kitchen.
Inspiration for a mid-sized contemporary galley eat-in kitchen in Other with flat-panel cabinets, white cabinets, grey splashback, ceramic splashback, stainless steel appliances, medium hardwood floors, brown floor, an undermount sink, with island, solid surface benchtops and yellow benchtop.
Inspiration for a mid-sized contemporary galley eat-in kitchen in Other with flat-panel cabinets, white cabinets, grey splashback, ceramic splashback, stainless steel appliances, medium hardwood floors, brown floor, an undermount sink, with island, solid surface benchtops and yellow benchtop.
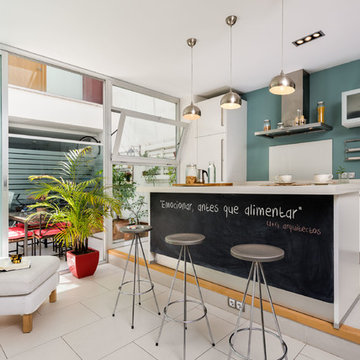
ESTUDIO U+G
Fotografía: fotowork
Mid-sized contemporary single-wall open plan kitchen in Seville with flat-panel cabinets, white cabinets, blue splashback, with island and white floor.
Mid-sized contemporary single-wall open plan kitchen in Seville with flat-panel cabinets, white cabinets, blue splashback, with island and white floor.
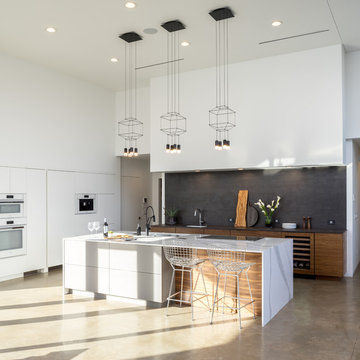
This markedly modern, yet warm and inviting abode in the Oklahoma countryside boasts some of our favorite kitchen items all in one place. Miele appliances (oven, steam, coffee maker, paneled refrigerator, freezer, and "knock to open" dishwasher), induction cooking on an island, a highly functional Galley Workstation and the latest technology in cabinetry and countertop finishes to last a lifetime. Grain matched natural walnut and matte nanotech touch-to-open white and grey cabinets provide a natural color palette that allows the interior of this home to blend beautifully with the prairie and pastures seen through the large commercial windows on both sides of this kitchen & living great room. Cambria quartz countertops in Brittanica formed with a waterfall edge give a natural random pattern against the square lines of the rest of the kitchen. David Cobb photography
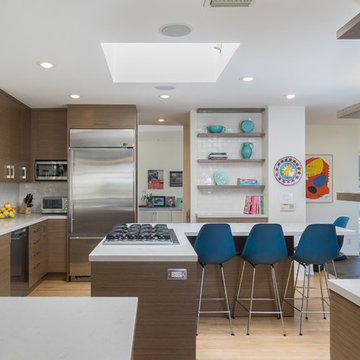
Mario Peixoto Photography
This is an example of a mid-sized midcentury u-shaped open plan kitchen in Los Angeles with an undermount sink, flat-panel cabinets, medium wood cabinets, quartz benchtops, white splashback, ceramic splashback, stainless steel appliances, light hardwood floors, with island and beige floor.
This is an example of a mid-sized midcentury u-shaped open plan kitchen in Los Angeles with an undermount sink, flat-panel cabinets, medium wood cabinets, quartz benchtops, white splashback, ceramic splashback, stainless steel appliances, light hardwood floors, with island and beige floor.
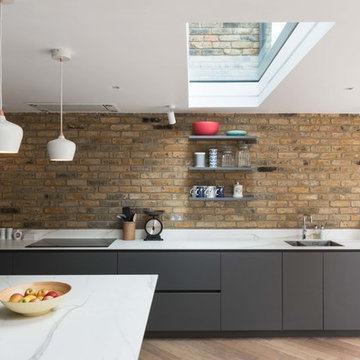
French + Tye
This is an example of a mid-sized contemporary kitchen in London with an undermount sink, flat-panel cabinets, grey cabinets, marble benchtops, with island and brick splashback.
This is an example of a mid-sized contemporary kitchen in London with an undermount sink, flat-panel cabinets, grey cabinets, marble benchtops, with island and brick splashback.
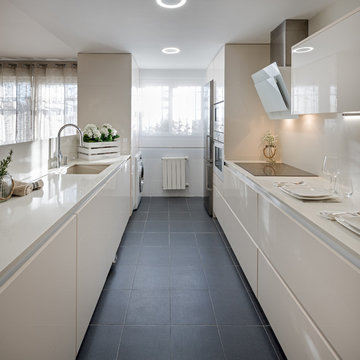
Photo of a mid-sized contemporary galley separate kitchen in Madrid with flat-panel cabinets, white cabinets, quartz benchtops, white splashback, stainless steel appliances, ceramic floors, no island, black floor and an undermount sink.
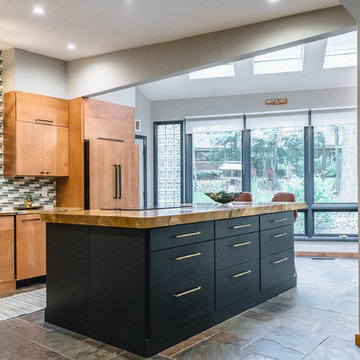
Inspiration for a mid-sized midcentury l-shaped eat-in kitchen in Detroit with a single-bowl sink, flat-panel cabinets, medium wood cabinets, quartzite benchtops, multi-coloured splashback, ceramic splashback, black appliances, slate floors, with island and multi-coloured floor.
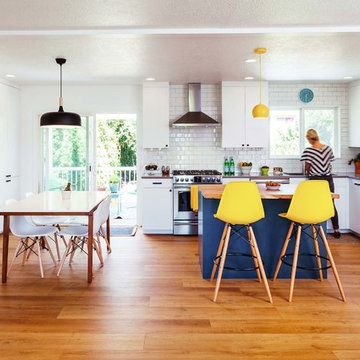
Split Level 1970 home of a young and active family of four. The main public spaces in this home were remodeled to create a fresh, clean look.
The Jack + Mare demo'd the kitchen and dining room down to studs and removed the wall between the kitchen/dining and living room to create an open concept space with a clean and fresh new kitchen and dining with ample storage. Now the family can all be together and enjoy one another's company even if mom or dad is busy in the kitchen prepping the next meal.
The custom white cabinets and the blue accent island (and walls) really give a nice clean and fun feel to the space. The island has a gorgeous local solid slab of wood on top. A local artisan salvaged and milled up the big leaf maple for this project. In fact, the tree was from the University of Portland's campus located right where the client once rode the bus to school when she was a child. So it's an extra special custom piece! (fun fact: there is a bullet lodged in the wood that is visible...we estimate it was shot into the tree 30-35 years ago!)
The 'public' spaces were given a brand new waterproof luxury vinyl wide plank tile. With 2 young daughters, a large golden retriever and elderly cat, the durable floor was a must.
project scope at quick glance:
- demo'd and rebuild kitchen and dining room.
- removed wall separating kitchen/dining and living room
- removed carpet and installed new flooring in public spaces
- removed stair carpet and gave fresh black and white paint
- painted all public spaces
- new hallway doorknob harware
- all new LED lighting (kitchen, dining, living room and hallway)
Jason Quigley Photography
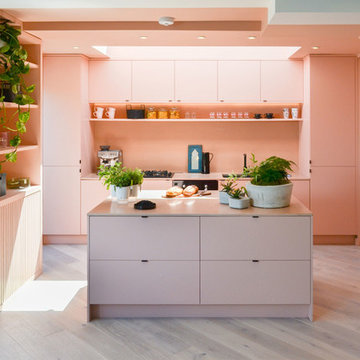
This is an example of a mid-sized modern single-wall kitchen in London with an undermount sink, flat-panel cabinets, pink splashback, black appliances, with island, grey floor and light hardwood floors.
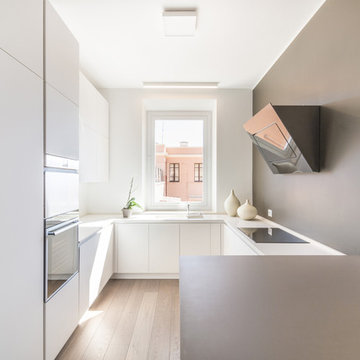
Cédric Dasesson
Design ideas for a mid-sized contemporary u-shaped separate kitchen in Cagliari with light hardwood floors, flat-panel cabinets, white cabinets, beige splashback, stainless steel appliances and a peninsula.
Design ideas for a mid-sized contemporary u-shaped separate kitchen in Cagliari with light hardwood floors, flat-panel cabinets, white cabinets, beige splashback, stainless steel appliances and a peninsula.
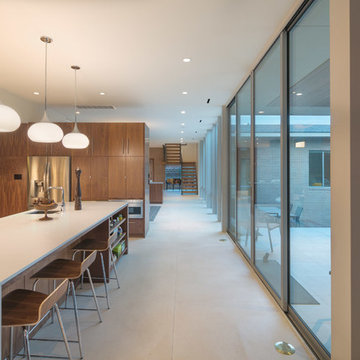
Mid-sized midcentury u-shaped kitchen in Houston with flat-panel cabinets, medium wood cabinets, quartz benchtops, white splashback, with island, an undermount sink, porcelain splashback, stainless steel appliances, porcelain floors and white floor.
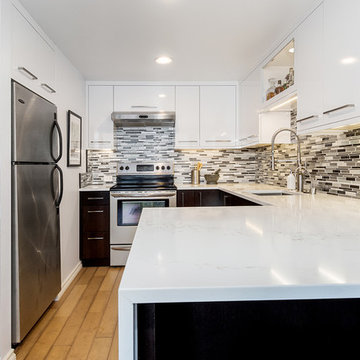
Design ideas for a mid-sized contemporary u-shaped eat-in kitchen in Boise with an undermount sink, flat-panel cabinets, white cabinets, quartz benchtops, stainless steel appliances, medium hardwood floors, no island, brown floor, multi-coloured splashback, matchstick tile splashback and white benchtop.
Mid-sized Kitchen with Flat-panel Cabinets Design Ideas
11