Mid-sized Kitchen with Flat-panel Cabinets Design Ideas
Refine by:
Budget
Sort by:Popular Today
221 - 240 of 148,183 photos
Item 1 of 3
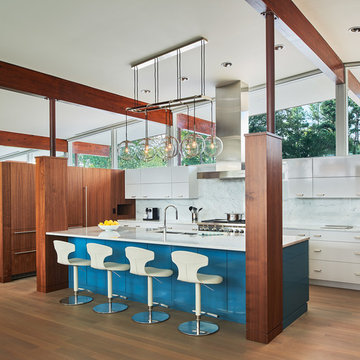
Photography: Anice Hoachlander, Hoachlander Davis Photography.
Design ideas for a mid-sized midcentury u-shaped open plan kitchen in DC Metro with flat-panel cabinets, white cabinets, marble benchtops, marble splashback, light hardwood floors, with island, a double-bowl sink, white splashback, stainless steel appliances and brown floor.
Design ideas for a mid-sized midcentury u-shaped open plan kitchen in DC Metro with flat-panel cabinets, white cabinets, marble benchtops, marble splashback, light hardwood floors, with island, a double-bowl sink, white splashback, stainless steel appliances and brown floor.
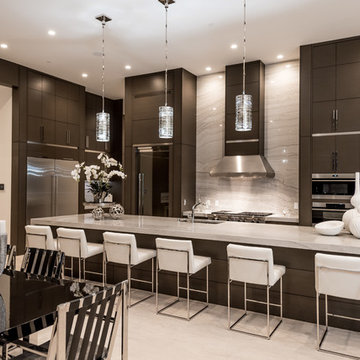
Large center island in kitchen with seating facing the cooking and prep area.
Inspiration for a mid-sized contemporary open plan kitchen in Las Vegas with an undermount sink, dark wood cabinets, granite benchtops, stainless steel appliances, travertine floors, with island, flat-panel cabinets, white splashback, stone slab splashback and grey floor.
Inspiration for a mid-sized contemporary open plan kitchen in Las Vegas with an undermount sink, dark wood cabinets, granite benchtops, stainless steel appliances, travertine floors, with island, flat-panel cabinets, white splashback, stone slab splashback and grey floor.
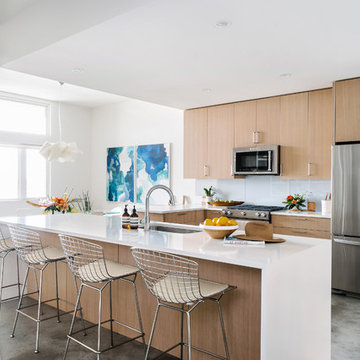
Our Austin studio designed this gorgeous town home to reflect a quiet, tranquil aesthetic. We chose a neutral palette to create a seamless flow between spaces and added stylish furnishings, thoughtful decor, and striking artwork to create a cohesive home. We added a beautiful blue area rug in the living area that nicely complements the blue elements in the artwork. We ensured that our clients had enough shelving space to showcase their knickknacks, curios, books, and personal collections. In the kitchen, wooden cabinetry, a beautiful cascading island, and well-planned appliances make it a warm, functional space. We made sure that the spaces blended in with each other to create a harmonious home.
---
Project designed by the Atomic Ranch featured modern designers at Breathe Design Studio. From their Austin design studio, they serve an eclectic and accomplished nationwide clientele including in Palm Springs, LA, and the San Francisco Bay Area.
For more about Breathe Design Studio, see here: https://www.breathedesignstudio.com/
To learn more about this project, see here: https://www.breathedesignstudio.com/minimalrowhome
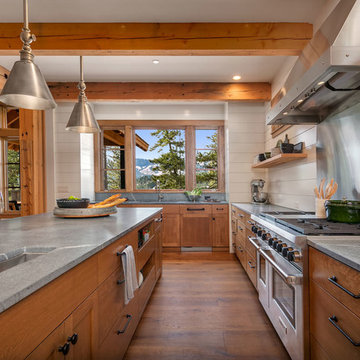
We added a cool touch to this rustic mountain kitchen through rugged metals and matte gray countertops. Organic wooden accents stand out against the soft white paneled walls and unique glassware perched on the open display shelves. Plenty of natural light and the open floor plan keeps the kitchen from looking dark or heavy.
Designed by Michelle Yorke Interiors who also serves Seattle as well as Seattle's Eastside suburbs from Mercer Island all the way through Issaquah.
For more about Michelle Yorke, click here: https://michelleyorkedesign.com/
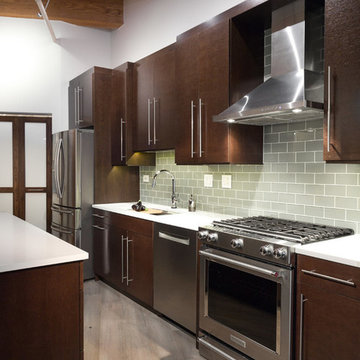
A gorgeous loft with exquisite rustic elements. These clients were looking to update their kitchen to complement the home’s rustic design, so we emphasized the feel of the space by using distressed finish wide plank wood flooring, which runs at an angle to the cabinet walls, creating a wonderful contrast.
We added some contemporary elements including flat panel cabinets, stainless steel appliances, and a white quartz countertop, which we feel gives this space a clean, refined look. And last but not least, the glass subway tile.
Designed by Chi Renovation & Design who also serve the Chicagoland area and it's surrounding suburbs, with an emphasis on the North Side and North Shore. You'll find their work from the Loop through Humboldt Park, Lincoln Park, Skokie, Evanston, Wilmette, and all of the way up to Lake Forest.
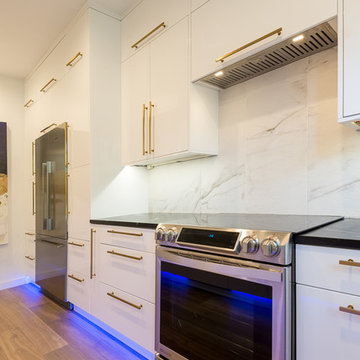
Custom built kitchen cabinets, granite countertops, under cabinet lighting
Design ideas for a mid-sized contemporary galley separate kitchen in Dallas with an undermount sink, flat-panel cabinets, white cabinets, marble benchtops, white splashback, stone slab splashback, panelled appliances, medium hardwood floors, no island, brown floor and black benchtop.
Design ideas for a mid-sized contemporary galley separate kitchen in Dallas with an undermount sink, flat-panel cabinets, white cabinets, marble benchtops, white splashback, stone slab splashback, panelled appliances, medium hardwood floors, no island, brown floor and black benchtop.
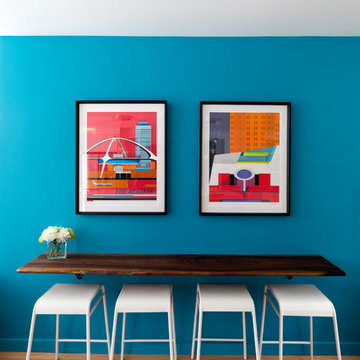
Jimmy Cohrssen Photography
Photo of a mid-sized midcentury l-shaped kitchen in Los Angeles with an undermount sink, flat-panel cabinets, white cabinets, quartzite benchtops, grey splashback, marble splashback, stainless steel appliances, light hardwood floors and with island.
Photo of a mid-sized midcentury l-shaped kitchen in Los Angeles with an undermount sink, flat-panel cabinets, white cabinets, quartzite benchtops, grey splashback, marble splashback, stainless steel appliances, light hardwood floors and with island.
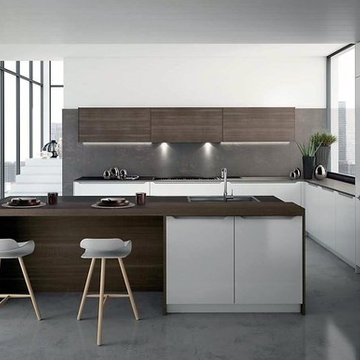
Design ideas for a mid-sized modern l-shaped open plan kitchen in New York with an undermount sink, flat-panel cabinets, white cabinets, wood benchtops, grey splashback, stone slab splashback, stainless steel appliances, concrete floors, with island and grey floor.
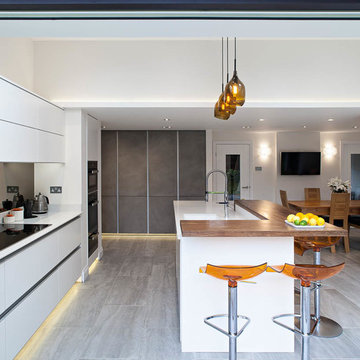
Peter Landers Photography
This is an example of a mid-sized contemporary single-wall eat-in kitchen in Hertfordshire with an undermount sink, flat-panel cabinets, white cabinets, panelled appliances, a peninsula and grey floor.
This is an example of a mid-sized contemporary single-wall eat-in kitchen in Hertfordshire with an undermount sink, flat-panel cabinets, white cabinets, panelled appliances, a peninsula and grey floor.

Matt Vacca
This is an example of a mid-sized midcentury galley open plan kitchen in Phoenix with an undermount sink, flat-panel cabinets, medium wood cabinets, quartz benchtops, green splashback, ceramic splashback, stainless steel appliances, porcelain floors, with island and grey floor.
This is an example of a mid-sized midcentury galley open plan kitchen in Phoenix with an undermount sink, flat-panel cabinets, medium wood cabinets, quartz benchtops, green splashback, ceramic splashback, stainless steel appliances, porcelain floors, with island and grey floor.
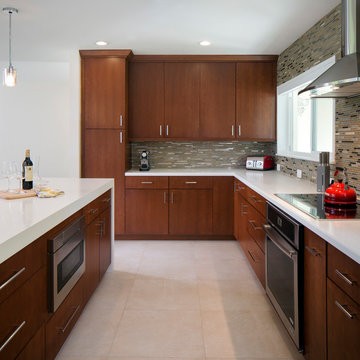
photo by: Chipper Hatter
Mid-sized modern l-shaped eat-in kitchen in Miami with a single-bowl sink, flat-panel cabinets, brown cabinets, quartz benchtops, multi-coloured splashback, glass tile splashback, stainless steel appliances, porcelain floors, a peninsula and beige floor.
Mid-sized modern l-shaped eat-in kitchen in Miami with a single-bowl sink, flat-panel cabinets, brown cabinets, quartz benchtops, multi-coloured splashback, glass tile splashback, stainless steel appliances, porcelain floors, a peninsula and beige floor.
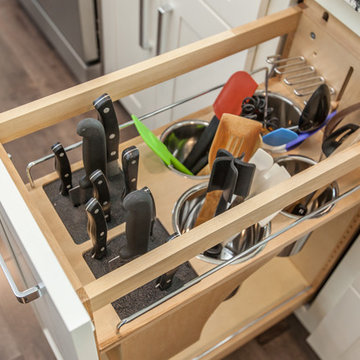
On Site Photography - Brian Hall
This is an example of a mid-sized transitional galley eat-in kitchen in Other with an undermount sink, flat-panel cabinets, white cabinets, granite benchtops, stainless steel appliances, medium hardwood floors, with island and grey floor.
This is an example of a mid-sized transitional galley eat-in kitchen in Other with an undermount sink, flat-panel cabinets, white cabinets, granite benchtops, stainless steel appliances, medium hardwood floors, with island and grey floor.
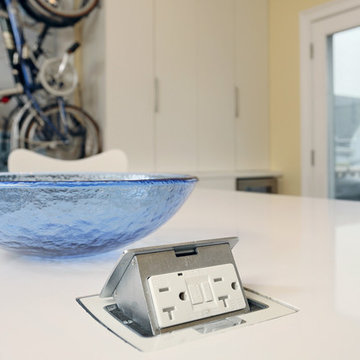
A pop-up electrical outlet lives in this oversize kitchen island to accommodate for the many kitchen appliances used.
This is an example of a mid-sized contemporary u-shaped kitchen in Boston with an undermount sink, flat-panel cabinets, white cabinets, quartz benchtops, grey splashback, stainless steel appliances, light hardwood floors and with island.
This is an example of a mid-sized contemporary u-shaped kitchen in Boston with an undermount sink, flat-panel cabinets, white cabinets, quartz benchtops, grey splashback, stainless steel appliances, light hardwood floors and with island.
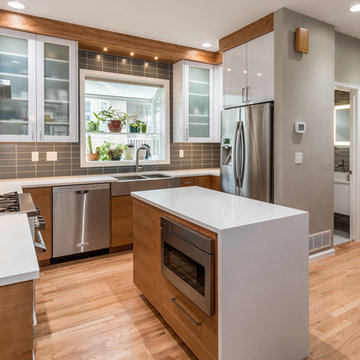
Design ideas for a mid-sized contemporary u-shaped eat-in kitchen in Denver with a farmhouse sink, white cabinets, quartz benchtops, grey splashback, glass tile splashback, stainless steel appliances, light hardwood floors, with island, flat-panel cabinets and beige floor.
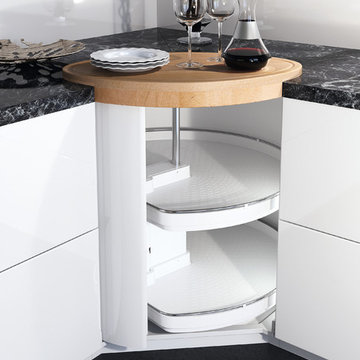
Der Klassiker für Stauraum in der Küche ist noch immer hochmodern: Karussellbeschläge für Eckschränke. Aktuelle Varianten punkten mit viel Komfort, beispielsweise durch die Verstellung einzelner Tablare, gedämpften Drehbewegungen und automatischen Schließvorgängen. Ihr Vorteil ist, dass sie auch Modellvarianten für abgeschrägte, also nicht rechtwinklige Ecken, bieten. In diesen können vollständig runde Böden eingebaut werden, die ein Maximum an Stauraum bieten.
Weitere Informationen zur Küchenplanung bietet der AMK Ratgeber Küche: http://www.amk-ratgeber-kueche.de
Foto: Arbeitsgemeinschaft Die Moderne Küche e.V. (AMK)
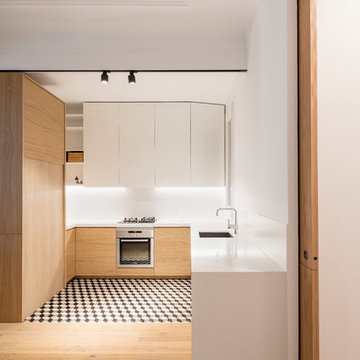
Sobre la base del blanco y el abedul y, para darle mayor resistencia a la zona de trabajo, se apostó por un elegante y divertido suelo hidráulico. Los muebles de almacenaje quedan totalmente disimulados. Otro elemento destacable son las puertas, hechas en abedul, son correderas y escondidas entre paredes. Son útiles y nunca un estorbo.
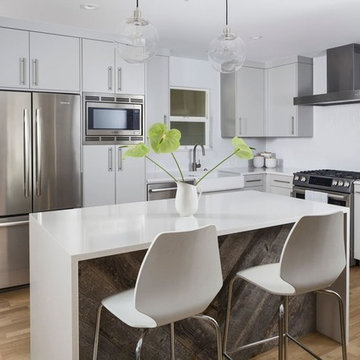
The kitchen features an all new layout which now includes an island and built in appliances.
Mid-sized contemporary l-shaped eat-in kitchen in Austin with a farmhouse sink, flat-panel cabinets, grey cabinets, white splashback, subway tile splashback, stainless steel appliances, with island, medium hardwood floors and brown floor.
Mid-sized contemporary l-shaped eat-in kitchen in Austin with a farmhouse sink, flat-panel cabinets, grey cabinets, white splashback, subway tile splashback, stainless steel appliances, with island, medium hardwood floors and brown floor.
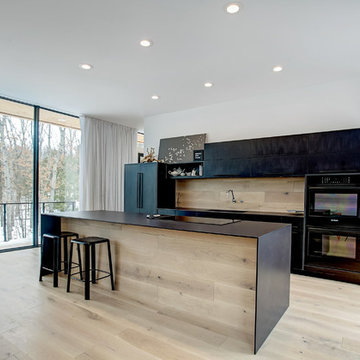
Inspiration for a mid-sized modern galley open plan kitchen in Grand Rapids with an integrated sink, flat-panel cabinets, black cabinets, quartz benchtops, timber splashback, black appliances, light hardwood floors, with island and beige floor.
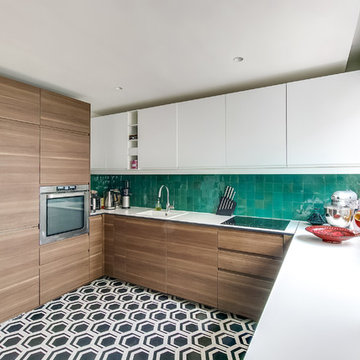
meero
This is an example of a mid-sized contemporary u-shaped open plan kitchen in Paris with green splashback, terra-cotta splashback, stainless steel appliances, cement tiles, a drop-in sink, flat-panel cabinets, white cabinets, multi-coloured floor and laminate benchtops.
This is an example of a mid-sized contemporary u-shaped open plan kitchen in Paris with green splashback, terra-cotta splashback, stainless steel appliances, cement tiles, a drop-in sink, flat-panel cabinets, white cabinets, multi-coloured floor and laminate benchtops.
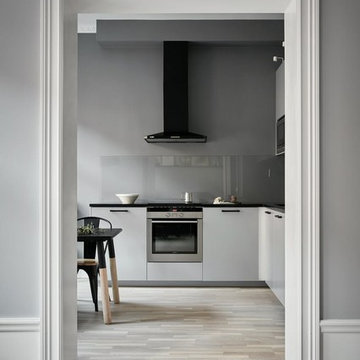
Glass back-splash against paint colour
This is an example of a mid-sized contemporary l-shaped separate kitchen in Toronto with an undermount sink, flat-panel cabinets, quartz benchtops, no island, white cabinets, glass sheet splashback, stainless steel appliances, light hardwood floors and beige floor.
This is an example of a mid-sized contemporary l-shaped separate kitchen in Toronto with an undermount sink, flat-panel cabinets, quartz benchtops, no island, white cabinets, glass sheet splashback, stainless steel appliances, light hardwood floors and beige floor.
Mid-sized Kitchen with Flat-panel Cabinets Design Ideas
12