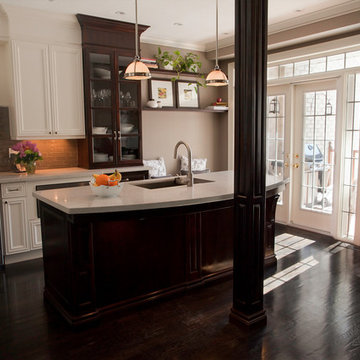Mid-sized Kitchen with Limestone Benchtops Design Ideas
Refine by:
Budget
Sort by:Popular Today
161 - 180 of 2,070 photos
Item 1 of 3

Mid-sized contemporary single-wall open plan kitchen in Toronto with a single-bowl sink, flat-panel cabinets, white cabinets, limestone benchtops, grey splashback, stone slab splashback, stainless steel appliances, light hardwood floors, with island, beige floor, grey benchtop and coffered.
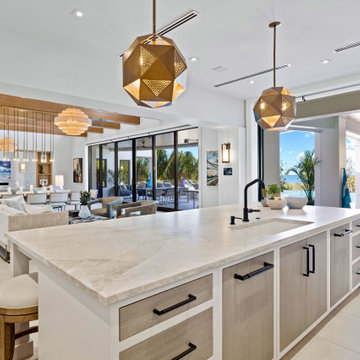
Inspiration for a mid-sized contemporary galley eat-in kitchen in Grand Rapids with an undermount sink, recessed-panel cabinets, white cabinets, limestone benchtops, beige splashback, limestone splashback, black appliances, ceramic floors, with island, beige floor and beige benchtop.
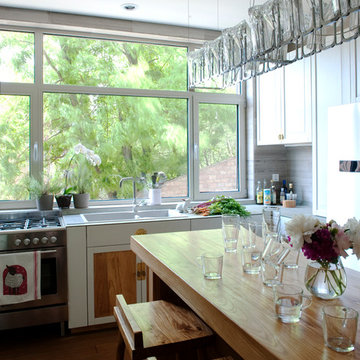
Custom cabinets in white and elm with custom elm wood kitchen island. Bamboo wood floors. Sandstone countertops with Limestone backsplash. Designed by Blake Civiello. Photos by Philippe Le Berre
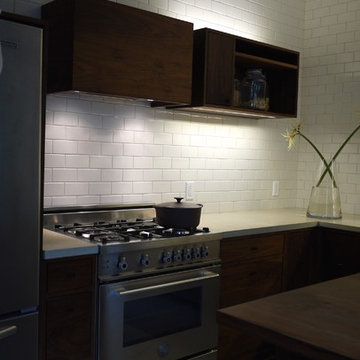
Kaimade
Mid-sized modern l-shaped separate kitchen in San Francisco with an undermount sink, flat-panel cabinets, dark wood cabinets, limestone benchtops, white splashback, subway tile splashback, stainless steel appliances, ceramic floors and with island.
Mid-sized modern l-shaped separate kitchen in San Francisco with an undermount sink, flat-panel cabinets, dark wood cabinets, limestone benchtops, white splashback, subway tile splashback, stainless steel appliances, ceramic floors and with island.
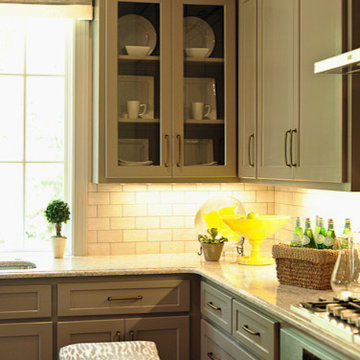
A mid-sized transitional open-concept house that impresses with its warm, neutral color palette combined with splashes of purple, green, and blue hues.
An eat-in kitchen given visual boundaries and elegant materials serves as a welcome replacement for a classic dining room with a round, wooden table paired with sage green wooden and upholstered dining chairs, and large, glass centerpieces, and a chandelier.
The kitchen is clean and elegant with shaker cabinets, pendant lighting, a large island, and light-colored granite countertops to match the light-colored flooring.
Home designed by Aiken interior design firm, Nandina Home & Design. They serve Augusta, Georgia, as well as Columbia and Lexington, South Carolina.
For more about Nandina Home & Design, click here: https://nandinahome.com/
To learn more about this project, click here: http://nandinahome.com/portfolio/woodside-model-home/
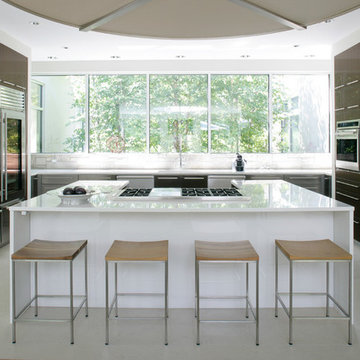
The kitchen and breakfast area are kept simple and modern, featuring glossy flat panel cabinets, modern appliances and finishes, as well as warm woods. The dining area was also given a modern feel, but we incorporated strong bursts of red-orange accents. The organic wooden table, modern dining chairs, and artisan lighting all come together to create an interesting and picturesque interior.
Project Location: The Hamptons. Project designed by interior design firm, Betty Wasserman Art & Interiors. From their Chelsea base, they serve clients in Manhattan and throughout New York City, as well as across the tri-state area and in The Hamptons.
For more about Betty Wasserman, click here: https://www.bettywasserman.com/
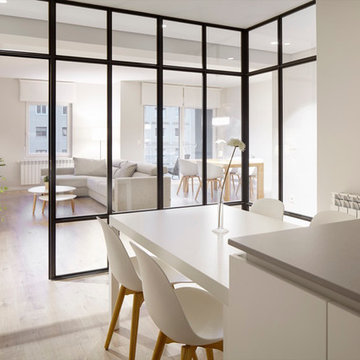
La cristalera que separa el salón y la cocina, consigue una mayor iluminación hacia el interior de la vivienda. Además mantiene abiertos los espacios visualmente pero aislados del ruido y el olor.
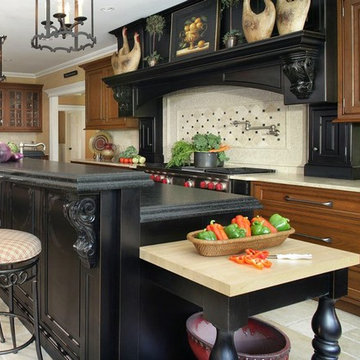
Peter Rymwid
Mid-sized traditional eat-in kitchen in New York with a farmhouse sink, beaded inset cabinets, black cabinets, limestone benchtops, beige splashback, stainless steel appliances and limestone floors.
Mid-sized traditional eat-in kitchen in New York with a farmhouse sink, beaded inset cabinets, black cabinets, limestone benchtops, beige splashback, stainless steel appliances and limestone floors.
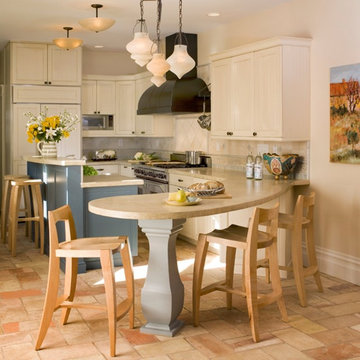
David Livingston
This is an example of a mid-sized contemporary l-shaped open plan kitchen in San Francisco with a farmhouse sink, recessed-panel cabinets, white cabinets, limestone benchtops, beige splashback, stone tile splashback, panelled appliances, terra-cotta floors and with island.
This is an example of a mid-sized contemporary l-shaped open plan kitchen in San Francisco with a farmhouse sink, recessed-panel cabinets, white cabinets, limestone benchtops, beige splashback, stone tile splashback, panelled appliances, terra-cotta floors and with island.
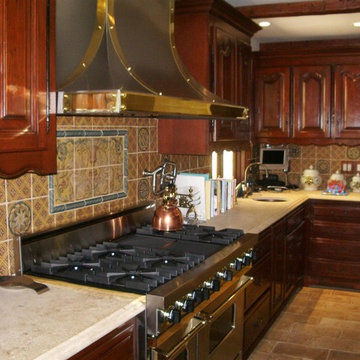
Kitchens of The French Tradition
Design ideas for a mid-sized mediterranean l-shaped eat-in kitchen in Los Angeles with raised-panel cabinets, medium wood cabinets, limestone benchtops, ceramic splashback, stainless steel appliances, brick floors and with island.
Design ideas for a mid-sized mediterranean l-shaped eat-in kitchen in Los Angeles with raised-panel cabinets, medium wood cabinets, limestone benchtops, ceramic splashback, stainless steel appliances, brick floors and with island.
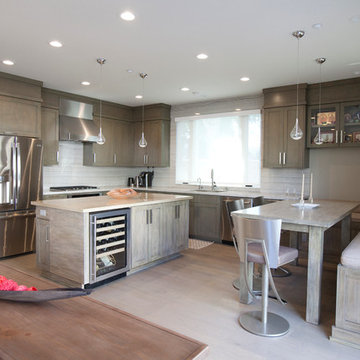
Cabinets have a custom driftwood finish over alder wood.
Stainless steel barstools compliment the stainless steel appliances to complete the warm modern theme.
Photography: Jean Laughton
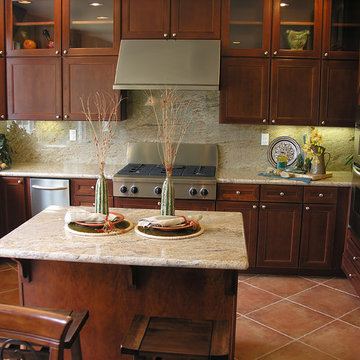
Double D Remodeling Contractors is dedicated to providing every one of our customers with the highest quality craftsmanship possible. All of our Long Island kitchen remodeling specialists are licensed, professionally trained, and extensively experienced. So we can confidently guarantee that all of our work will be the highest quality available. When you’re having any remodeling job done on your home, time is your most valuable resource. We understand that your number one priority during a remodeling job is getting the work done as quickly as possible, but we’ll never sacrifice quality for speed.
When you’ve made the decision to renovate your kitchen, having a solid plan is the most important part. Our Long Island kitchen remodeling and design experts will work directly with you throughout every step of the process. We’ll start with the initial ideas and the design of your new kitchen, helping you find the best plan based on your budget, time-frame, and aesthetic needs. Schedule a consultation with one of our experts today and we’ll be looking forward to getting started on this project with you.
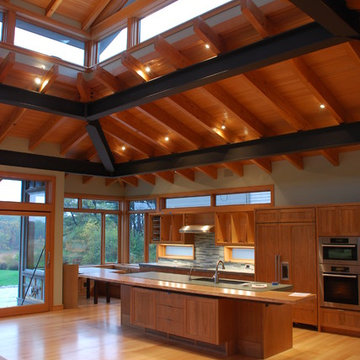
A new modern farmhouse has been created in Ipswich, Massachusetts, approximately 30 miles north of Boston. The new house overlooks a rolling landscape of wetlands and marshes, close to Crane Beach in Ipswich. The heart of the house is a freestanding living pavilion, with a soaring roof and an elevated stone terrace. The terrace provides views in all directions to the gentle, coastal landscape.
A cluster of smaller building pieces form the house, similar to farm compounds. The entry is marked by a 3-story tower, consisting of a pair of study spaces on the first two levels, and then a completely glazed viewing space on the top level. The entry itself is a glass space that separates the living pavilion from the bedroom wing. The living pavilion has a beautifully crafted wood roof structure, with exposed Douglas Fir beams and continuous high clerestory windows, which provide abundant natural light and ventilation. The living pavilion has primarily glass walls., with a continuous, elevated stone terrace outside. The roof forms a broad, 6-ft. overhang to provide outdoor space sheltered from sun and rain.
In addition to the viewing tower and the living pavilion, there are two more building pieces. First, the bedroom wing is a simple, 2-story linear volume, with the master bedroom at the view end. Below the master bedroom is a classic New England screened porch, with views in all directions. Second, the existing barn was retained and renovated to become an integral part of the new modern farmhouse compound.
Exterior and interior finishes are straightforward and simple. Exterior siding is either white cedar shingles or white cedar tongue-and-groove siding. Other exterior materials include metal roofing and stone terraces. Interior finishes consist of custom cherry cabinets, Vermont slate counters, quartersawn oak floors, and exposed Douglas fir framing in the living pavilion. The main stair has laser-cut steel railings, with a pattern evocative of the surrounding meadow grasses.
The house was designed to be highly energy-efficient and sustainable. Upon completion, the house was awarded the highest rating (5-Star +) by the Energy Star program. A combination of “active” and “passive” energy conservation strategies have been employed.
On the active side, a series of deep, drilled wells provide a groundsource geothermal heat exchange, reducing energy consumption for heating and cooling. Recently, a 13-kW solar power system with 40 photovoltaic panels has been installed. The solar system will meet over 30% of the electrical demand at the house. Since the back-up mechanical system is electric, the house uses no fossil fuels whatsoever. The garage is pre-wired for an electric car charging station.
In terms of passive strategies, the extensive amount of windows provides abundant natural light and reduces electric demand. Deep roof overhangs and built-in shades are used to reduce heat gain in summer months. During the winter, the lower sun angle is able to penetrate into living spaces and passively warm the concrete subfloor. Radiant floors provide constant heat with thermal mass in the floors. Exterior walls and roofs are insulated 30-40% greater than code requirements. Low VOC paints and stains have been used throughout the house. The high level of craft evident in the house reflects another key principle of sustainable design: build it well and make it last for many years!
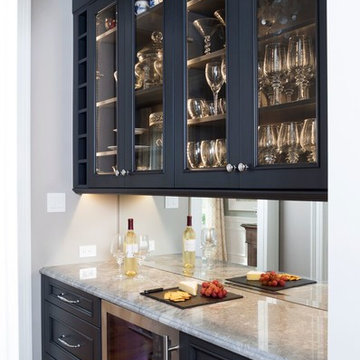
Mid-sized transitional l-shaped open plan kitchen in DC Metro with a farmhouse sink, beaded inset cabinets, white cabinets, limestone benchtops, blue splashback, matchstick tile splashback, stainless steel appliances, medium hardwood floors and with island.
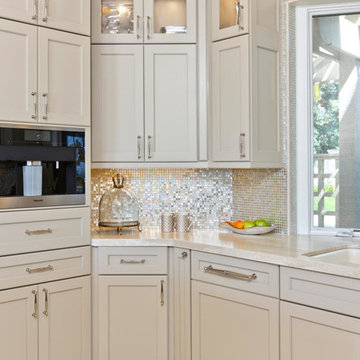
Encinitas Kitchen Remodel highlights a spectacular mix of finishes bringing this transitional kitchen to life. A balance of wood and painted cabinetry for this Millennial Couple offers their family a kitchen that they can share with friends and family. The clients were certain what they wanted in their new kitchen, they choose Dacor appliances and specially wanted a refrigerator with furniture paneled doors. The only company that would create these refrigerator doors are a full eclipse style without a center bar was a custom cabinet company Ovation Cabinetry. The client had a clear vision about the finishes including the rich taupe painted cabinets which blend perfect with the glam backsplash.
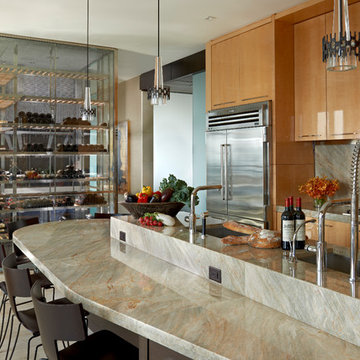
Design ideas for a mid-sized contemporary l-shaped separate kitchen in San Diego with an undermount sink, flat-panel cabinets, light wood cabinets, green splashback, stainless steel appliances, with island, limestone benchtops, stone slab splashback, limestone floors and beige floor.
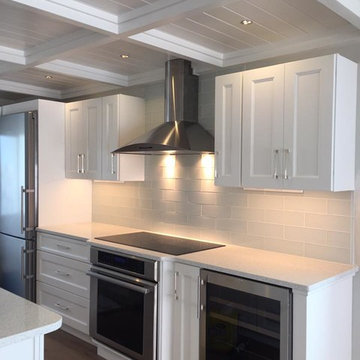
Mid-sized contemporary single-wall separate kitchen in Tampa with an undermount sink, recessed-panel cabinets, white cabinets, limestone benchtops, grey splashback, glass sheet splashback, stainless steel appliances, light hardwood floors, with island and brown floor.

This is an example of a mid-sized country single-wall eat-in kitchen in Boston with blue cabinets, limestone benchtops, stainless steel appliances, slate floors, with island, grey floor, recessed-panel cabinets and grey splashback.
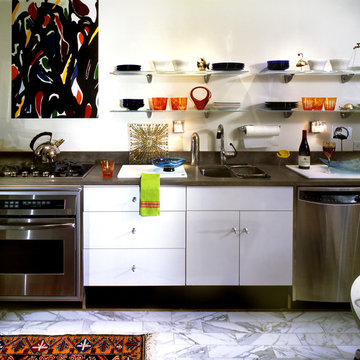
Bergen County, NJ - Contemporary - Kitchen Designed by Bart Lidsky & Marcia Barkan of The Hammer & Nail Inc.
Photography: Peter Rymwid
This contemporary kitchen incorporates modern art into the design. Featuring a hand painted mural among Honed Grey Limestone countertops and Gloss White Plastic Laminate cabinetry. Unique marble “slat” flooring and sand blasted glass dish storage shelves with unique brackets.
http://thehammerandnail.com
#BartLidsky #MarciaBarkan #HNdesigns #KitchenDesign
Mid-sized Kitchen with Limestone Benchtops Design Ideas
9
