Mid-sized Kitchen with Limestone Benchtops Design Ideas
Refine by:
Budget
Sort by:Popular Today
81 - 100 of 2,070 photos
Item 1 of 3
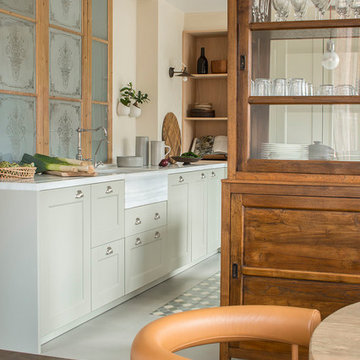
Proyecto realizado por Meritxell Ribé - The Room Studio
Construcción: The Room Work
Fotografías: Mauricio Fuertes
Inspiration for a mid-sized mediterranean l-shaped open plan kitchen in Barcelona with a drop-in sink, raised-panel cabinets, beige cabinets, limestone benchtops, ceramic floors, with island, multi-coloured floor and grey benchtop.
Inspiration for a mid-sized mediterranean l-shaped open plan kitchen in Barcelona with a drop-in sink, raised-panel cabinets, beige cabinets, limestone benchtops, ceramic floors, with island, multi-coloured floor and grey benchtop.
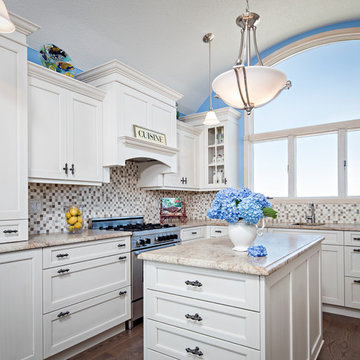
Brookhaven "Edgemont Recessed" custom cabinetry with framed drawer heads and bead board paneling at the raised breakfast bar in a Vintage Nordic White finish. "White Spring" Leathered Granite. Photo: John Martinelli
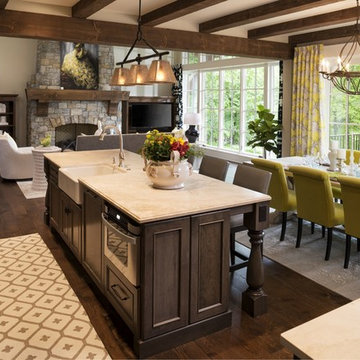
European charm meets a fully modern and super functional kitchen. This beautiful light and airy setting is perfect for cooking and entertaining. Wood beams and dark floors compliment the oversized island with farmhouse sink. Custom cabinetry is designed specifically with the cook in mind, featuring great storage and amazing extras.
James Kruger, Landmark Photography & Design, LLP.
Learn more about our showroom and kitchen and bath design: http://www.mingleteam.com
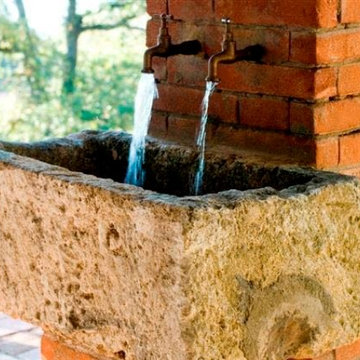
Images by 'Ancient Surfaces'
Product name: Antique Stone Sinks
Contacts: (212) 461-0245
Email: Sales@ancientsurfaces.com
Website: www.AncientSurfaces.com
Those are the best of ancient marble and stone sinks. Their composition, textures and subject are unique. If you want to own a fine sink that is both functional and art historic for your kitchen look no further.
Those sinks would have been a badge of honor in any grand architect or master designer's house. The likes of Wallace Neff, Addison Mizner or Michael Taylor would have designed an entire room or even a house around them...
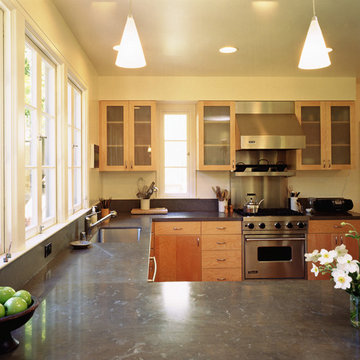
Mid-sized transitional l-shaped kitchen in San Francisco with an undermount sink, flat-panel cabinets, light wood cabinets, limestone benchtops, stone slab splashback, stainless steel appliances, medium hardwood floors and a peninsula.

Inspiration for a mid-sized contemporary single-wall eat-in kitchen in Austin with a drop-in sink, open cabinets, light wood cabinets, limestone benchtops, white splashback, stone tile splashback, stainless steel appliances, light hardwood floors, with island, beige floor and beige benchtop.
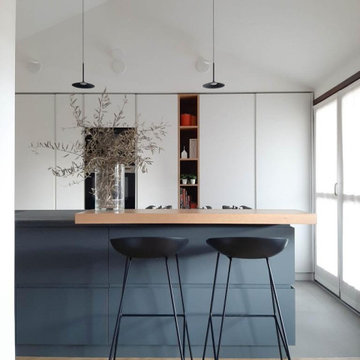
Mid-sized modern galley open plan kitchen in Milan with a drop-in sink, beaded inset cabinets, grey cabinets, limestone benchtops, black splashback, black appliances, ceramic floors, with island, grey floor and black benchtop.
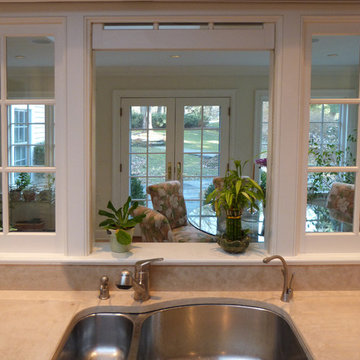
Inspiration for a mid-sized traditional galley eat-in kitchen in New York with a double-bowl sink, shaker cabinets, white cabinets, limestone benchtops, beige splashback, stone slab splashback, stainless steel appliances, medium hardwood floors and no island.
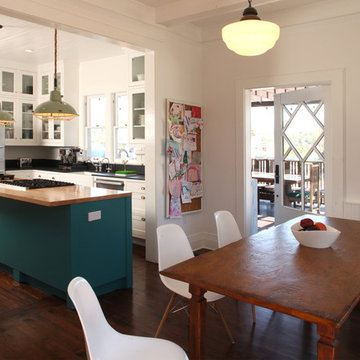
Location: Silver Lake, Los Angeles, CA, USA
A lovely small one story bungalow in the arts and craft style was the original house.
An addition of an entire second story and a portion to the back of the house to accommodate a growing family, for a 4 bedroom 3 bath new house family room and music room.
The owners a young couple from central and South America, are movie producers
The addition was a challenging one since we had to preserve the existing kitchen from a previous remodel and the old and beautiful original 1901 living room.
The stair case was inserted in one of the former bedrooms to access the new second floor.
The beam structure shown in the stair case and the master bedroom are indeed the structure of the roof exposed for more drama and higher ceilings.
The interiors where a collaboration with the owner who had a good idea of what she wanted.
Juan Felipe Goldstein Design Co.
Photographed by:
Claudio Santini Photography
12915 Greene Avenue
Los Angeles CA 90066
Mobile 310 210 7919
Office 310 578 7919
info@claudiosantini.com
www.claudiosantini.com
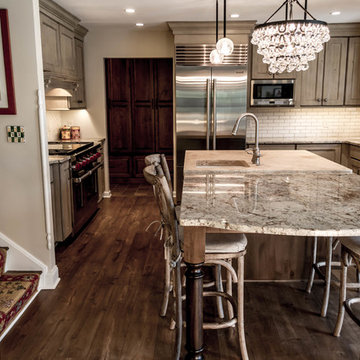
A Studio 76 kitchen with the homeowner's sense of French country style makes this space transformed. A laminate wood floor, coupled with sandstone colored distressed cabinetry in two different finishes warmed up this family kitchen. With multiple cooks in this family, two sinks divide up the traffic flow making preparing a meal convenient. A large gas range by Wolf complete with a French top gives a professional appearance. This island doubles as a kitchen table for dining in. Subway tile was contrasted in two different patterns including a herringbone installation in the cooking area's backsplash. A secondary staircase leads into the kitchen or the front foyer.
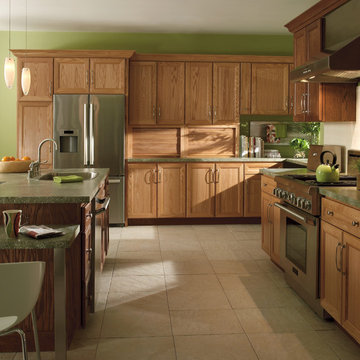
More details on this kitchen here:
https://www.homecrestcabinetry.com/products/eastport/light-maple-cabinets-with-glaze
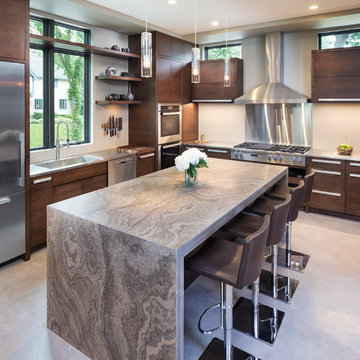
Builder: John Kraemer & Sons | Photography: Landmark Photography
Mid-sized modern kitchen in Minneapolis with flat-panel cabinets, limestone benchtops, beige splashback, stainless steel appliances, concrete floors, with island and dark wood cabinets.
Mid-sized modern kitchen in Minneapolis with flat-panel cabinets, limestone benchtops, beige splashback, stainless steel appliances, concrete floors, with island and dark wood cabinets.
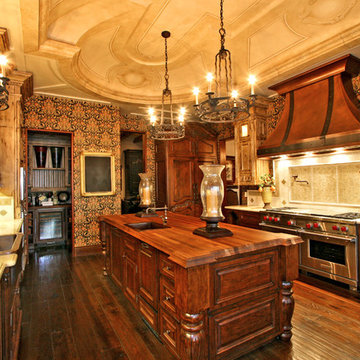
The glamorous traditional kitchen was built for entertaining. Complete with a wood top island, traditional wood cabinets, rot iron chandeliers, and stone counter-tops. The floral wall covering is a black base painted in a pink and gold floral pattern.
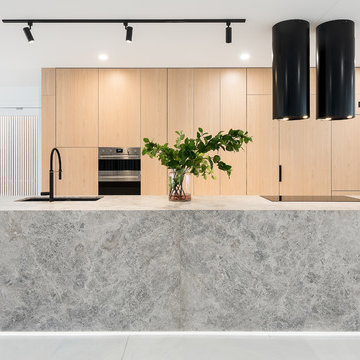
Mid-sized contemporary galley eat-in kitchen in Brisbane with an undermount sink, light wood cabinets, limestone benchtops, grey splashback, marble floors, with island, white floor, grey benchtop, flat-panel cabinets and stainless steel appliances.
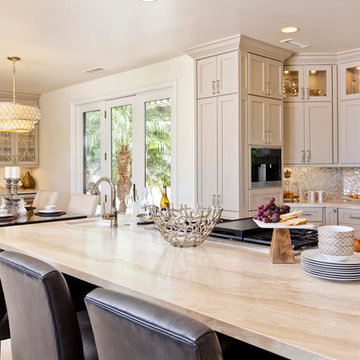
Kitchen Remodel highlights a spectacular mix of finishes bringing this transitional kitchen to life. A balance of wood and painted cabinetry for this Millennial Couple offers their family a kitchen that they can share with friends and family. The clients were certain what they wanted in their new kitchen, they choose Dacor appliances and specially wanted a refrigerator with furniture paneled doors. The only company that would create these refrigerator doors are a full eclipse style without a center bar was a custom cabinet company Ovation Cabinetry. The client had a clear vision about the finishes including the rich taupe painted cabinets which blend perfect with the glam backsplash.
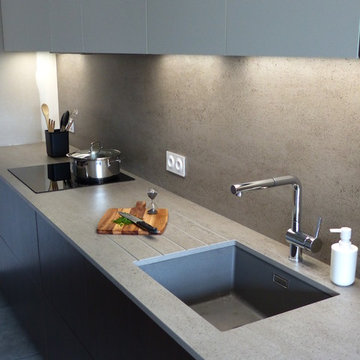
Photo of a mid-sized contemporary single-wall separate kitchen in Other with a single-bowl sink, beaded inset cabinets, black cabinets, limestone benchtops, grey splashback, cement tile splashback, black appliances, light hardwood floors, no island, grey floor and grey benchtop.
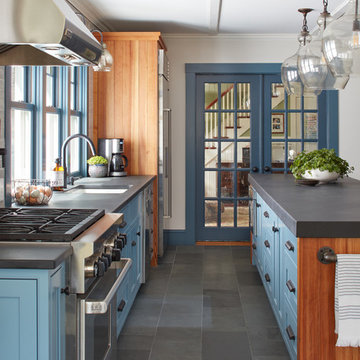
Inspiration for a mid-sized country single-wall eat-in kitchen in Boston with a single-bowl sink, recessed-panel cabinets, blue cabinets, limestone benchtops, blue splashback, subway tile splashback, stainless steel appliances, slate floors, with island and grey floor.
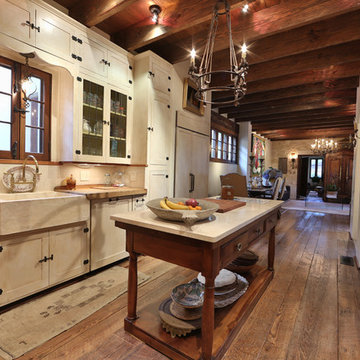
This is an example of a mid-sized country single-wall open plan kitchen in Austin with a farmhouse sink, shaker cabinets, white cabinets, medium hardwood floors, with island, brown floor, limestone benchtops, multi-coloured splashback, ceramic splashback and white appliances.
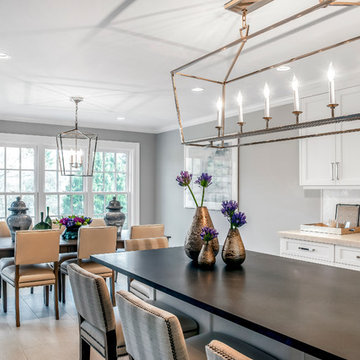
Design ideas for a mid-sized transitional l-shaped eat-in kitchen in New York with shaker cabinets, white cabinets, limestone benchtops, white splashback, ceramic splashback, travertine floors and with island.
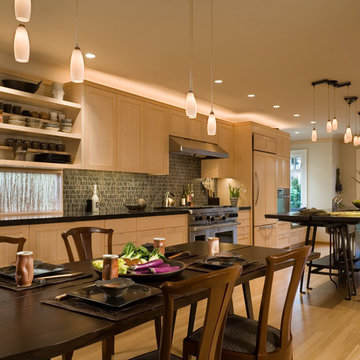
The Magnolia Renovation has been primarily concerned with the design of a new, highly crafted modern kitchen in a traditional home located in the Magnolia neighborhood of Seattle. The kitchen design relies on the creation of a very simple continuous space that is occupied by highly crafted pieces of furniture, cabinets and fittings. Materials such as steel, bronze, bamboo, stained elm, woven cattail, and sea grass are used in juxtaposition, allowing each material to benefit from adjacent contrasts in texture and color.
The existing kitchen and dining room consisted of separate rooms with a dividing wall. This wall was removed to create a long, continuous, east-west space, approximately 34 feet long, with cabinets and counters along each wall. The west end of the space has glass doors and views to the Puget Sound. The east end also has glass doors, leading to a small garden space. In the center of the new kitchen/dining space, we designed two long, custom tables from reclaimed elm planks (20" wide, 2" thick). The first table is a working kitchen island, the second table is the dining table. Both tables have custom blued-steel bases with laser-cut bronze overlay. We also designed custom stools with blued-steel bases and woven cattail rush seats. The lighting of the kitchen consists of 15 small, candle-like fixtures arranged in a random array with custom steel brackets. The cabinets are custom designed, with bleached Alaskan yellow cedar frames and bamboo panels. The counters are a dark limestone with a beautiful stone mosaic backsplash with a bamboo-like pattern. Adjacent to the backsplash is a long horizontal window with a “beargrass” resin panel placed on the interior side of the window. The “beargrass” panel contains actual sea grasses, which are backlit by the window behind the panel.
Photo: Benjamin Benschneider
Mid-sized Kitchen with Limestone Benchtops Design Ideas
5