Mid-sized Kitchen with Limestone Floors Design Ideas
Refine by:
Budget
Sort by:Popular Today
81 - 100 of 3,809 photos
Item 1 of 3
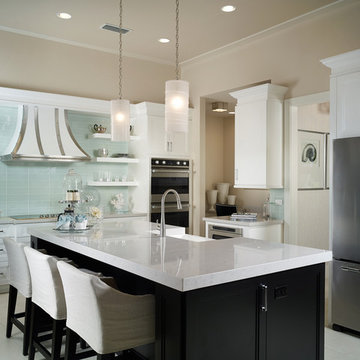
Home Essentials - Interiors
Inspiration for a mid-sized contemporary separate kitchen in Miami with stainless steel appliances, a farmhouse sink, recessed-panel cabinets, white cabinets, marble benchtops, glass tile splashback, limestone floors and with island.
Inspiration for a mid-sized contemporary separate kitchen in Miami with stainless steel appliances, a farmhouse sink, recessed-panel cabinets, white cabinets, marble benchtops, glass tile splashback, limestone floors and with island.
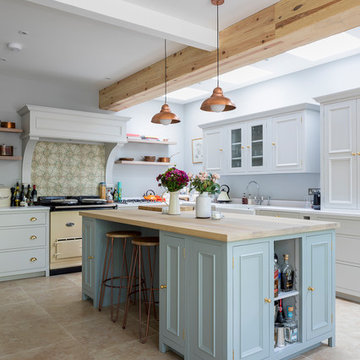
The new back extension houses a large family kitchen with shaker style cabinets in various shades. Copper pendant lights as well as other copper elements have been used throughout the space.
A breakfast bar area has been created in the kitchen island and industrial style stools have been used.
Photography by Chris Snook
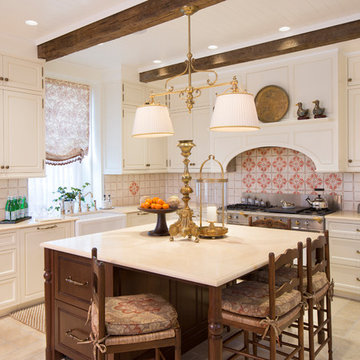
Tom Grimes
Photo of a mid-sized traditional u-shaped eat-in kitchen in New York with a farmhouse sink, beaded inset cabinets, white cabinets, marble benchtops, beige splashback, terra-cotta splashback, white appliances, limestone floors, with island, beige floor and white benchtop.
Photo of a mid-sized traditional u-shaped eat-in kitchen in New York with a farmhouse sink, beaded inset cabinets, white cabinets, marble benchtops, beige splashback, terra-cotta splashback, white appliances, limestone floors, with island, beige floor and white benchtop.
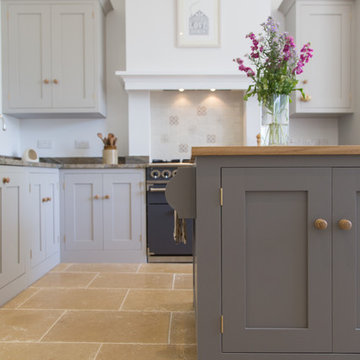
Shaker style kitchen with oak base cabinets painted in Farrow & Ball Purbeck Stone and island painted in Farrow & Ball Mole's Breath. The island worktop is Australian Juparana Sandstone while the base cabinets have an oak worktop. The natural stone flooring adds warmth to this kitchen.
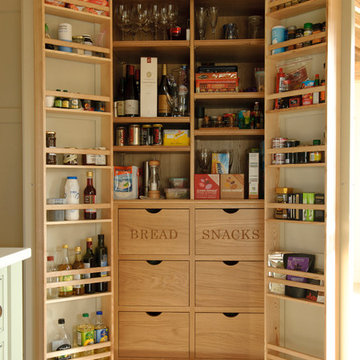
This beautiful barn conversion now has a kitchen, dining, seating area which will be the heart of the client’s home, as well as a wonderful entertaining space.The tall units contain a larder unit, lined with oak veneer, housing oak drawers for bread and snacks. The central island houses a wine fridge, microwave, prep sink and drawer space. Friends and family congregate on the opposite side of the island, around the demi-lune oak insert. The perimeter units are painted in Farrow & Ball Old White, and the island is painted with Farrow & Ball French Gray.
Photos by Harry Page - http://www.harrypage.com/
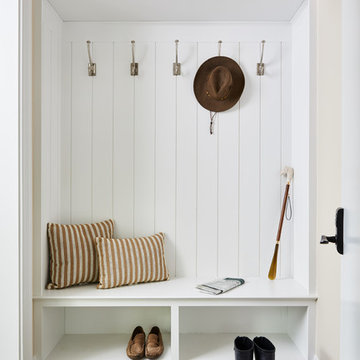
https://www.christiantorres.com/
Www.cabinetplant.com
This is an example of a mid-sized traditional l-shaped kitchen pantry in New York with an undermount sink, beaded inset cabinets, white cabinets, quartz benchtops, white splashback, marble splashback, stainless steel appliances, limestone floors, with island, grey floor and grey benchtop.
This is an example of a mid-sized traditional l-shaped kitchen pantry in New York with an undermount sink, beaded inset cabinets, white cabinets, quartz benchtops, white splashback, marble splashback, stainless steel appliances, limestone floors, with island, grey floor and grey benchtop.
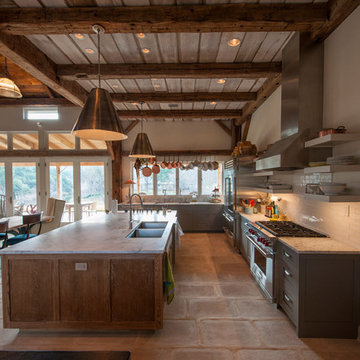
Mid-sized country l-shaped open plan kitchen in Bridgeport with an undermount sink, recessed-panel cabinets, grey cabinets, marble benchtops, white splashback, ceramic splashback, stainless steel appliances, limestone floors and with island.
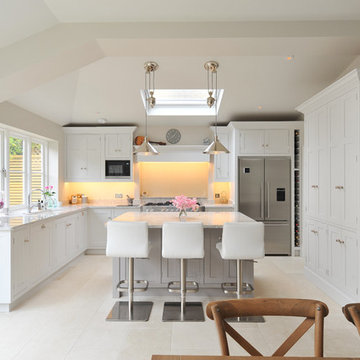
This is an example of a mid-sized transitional u-shaped eat-in kitchen in London with recessed-panel cabinets, granite benchtops, stainless steel appliances, limestone floors and with island.
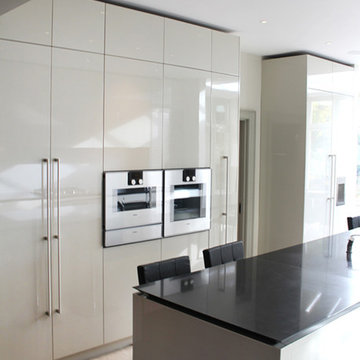
This stunning open plan kitchen features a black Negro Tebas Silestone worktop which is beautifully offset by the brilliant quill grey high gloss cabinetry. Walnut cabinets discreetly house integrated Gaggenau appliances for modern day functional living.
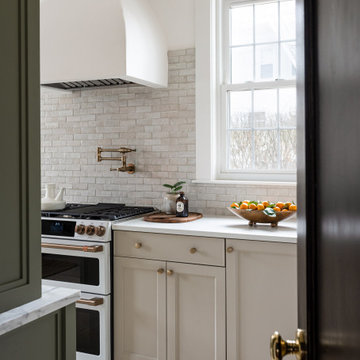
This is an example of a mid-sized transitional l-shaped separate kitchen in Boston with shaker cabinets, green cabinets, quartz benchtops, beige splashback, subway tile splashback, white appliances, limestone floors, beige floor and white benchtop.
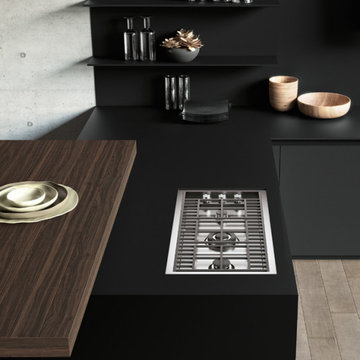
Step into this modern kitchen, a masterclass in contrast where the depth of black meets the warmth of walnut. The black cabinetry provides a bold, dramatic backdrop, its sleek finish embodying the essence of contemporary design. In beautiful contrast, walnut accents introduce a sense of natural warmth and richness. The intricate grain of the walnut brings a layer of texture and depth, softening the stark black and adding a welcoming touch. This black and walnut kitchen, with its balance of boldness and warmth, creates a visually striking and inviting space that's perfectly modern.
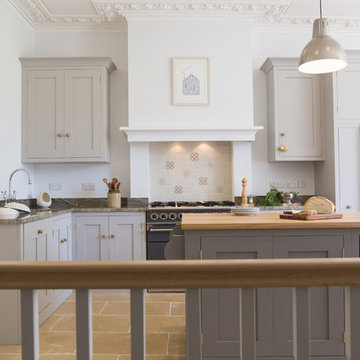
Shaker style kitchen with oak base cabinets painted in Farrow & Ball Purbeck Stone and island painted in Farrow & Ball Mole's Breath. The island worktop is Australian Juparana Sandstone while the base cabinets have an oak worktop. The natural stone flooring adds warmth to this kitchen with the high ceilings adding light.
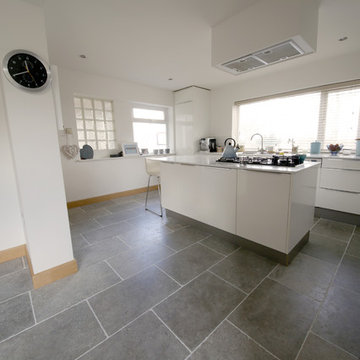
Milano Grey Tumbled Limestone
Our Milano Grey limestone in a contemporary open kitchen and dining area. This stone is a tumbled finish and has a lovely variation of grey tones and markings. Available as 600 x 400 x 12.
Photographed by Rachel Prestwich
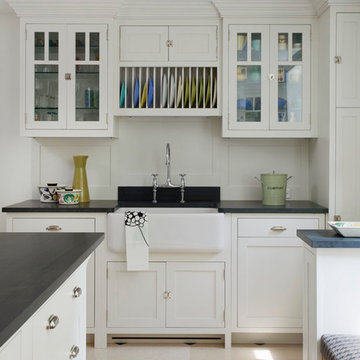
Hulya Kolabas
Crown Point Cabinetry
This is an example of a mid-sized transitional separate kitchen in New York with a farmhouse sink, glass-front cabinets, white cabinets, soapstone benchtops, white splashback, with island and limestone floors.
This is an example of a mid-sized transitional separate kitchen in New York with a farmhouse sink, glass-front cabinets, white cabinets, soapstone benchtops, white splashback, with island and limestone floors.
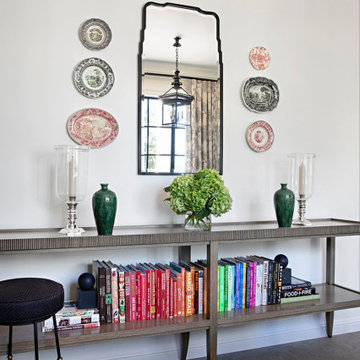
Cookbooks are on display in the Breakfast Nook off the Main Kitchen.
Inspiration for a mid-sized traditional u-shaped separate kitchen in Los Angeles with a farmhouse sink, recessed-panel cabinets, white cabinets, marble benchtops, white splashback, marble splashback, panelled appliances, limestone floors, with island, grey floor and white benchtop.
Inspiration for a mid-sized traditional u-shaped separate kitchen in Los Angeles with a farmhouse sink, recessed-panel cabinets, white cabinets, marble benchtops, white splashback, marble splashback, panelled appliances, limestone floors, with island, grey floor and white benchtop.
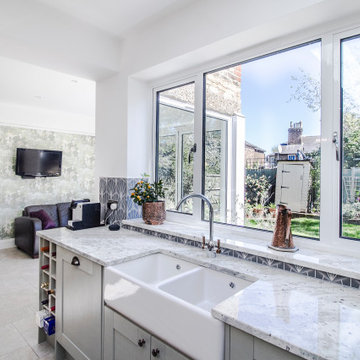
Photo of a mid-sized transitional l-shaped open plan kitchen in London with a farmhouse sink, shaker cabinets, granite benchtops, blue splashback, ceramic splashback, stainless steel appliances, limestone floors, with island, grey floor and white benchtop.
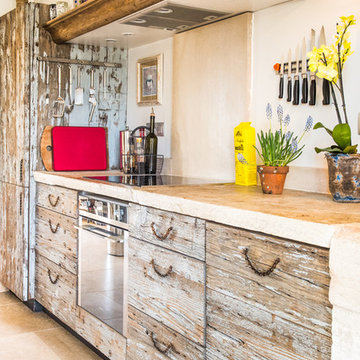
Cuisine par Laurent Passe
Crédit photo Virginie Ovessian
Inspiration for a mid-sized eclectic single-wall separate kitchen in Other with distressed cabinets, beige splashback, a drop-in sink, beaded inset cabinets, limestone benchtops, limestone splashback, stainless steel appliances, limestone floors, with island, beige floor and beige benchtop.
Inspiration for a mid-sized eclectic single-wall separate kitchen in Other with distressed cabinets, beige splashback, a drop-in sink, beaded inset cabinets, limestone benchtops, limestone splashback, stainless steel appliances, limestone floors, with island, beige floor and beige benchtop.
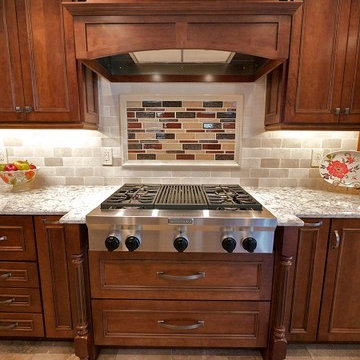
TVPG
Mid-sized mediterranean galley eat-in kitchen in Philadelphia with an undermount sink, raised-panel cabinets, subway tile splashback, stainless steel appliances, no island, brown cabinets, granite benchtops, beige splashback and limestone floors.
Mid-sized mediterranean galley eat-in kitchen in Philadelphia with an undermount sink, raised-panel cabinets, subway tile splashback, stainless steel appliances, no island, brown cabinets, granite benchtops, beige splashback and limestone floors.
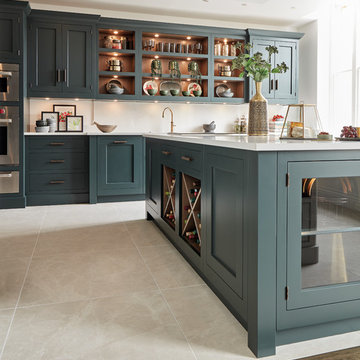
This dark green kitchen shows how Tom Howley can create a kitchen where everything has a place and can be easily accessed. Integrated appliances and bespoke storage minimise clutter and glass fronted cabinetry with subtle lighting provides plenty of opportunity to display both attractive essentials and pieces of art.
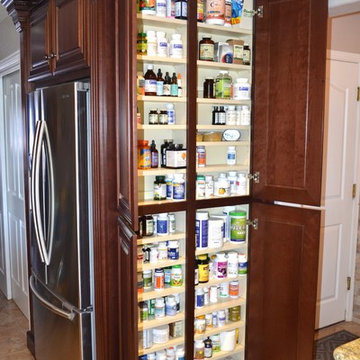
Pablo Romo
Design ideas for a mid-sized traditional u-shaped eat-in kitchen in Phoenix with raised-panel cabinets, medium wood cabinets, granite benchtops, stainless steel appliances, limestone floors and with island.
Design ideas for a mid-sized traditional u-shaped eat-in kitchen in Phoenix with raised-panel cabinets, medium wood cabinets, granite benchtops, stainless steel appliances, limestone floors and with island.
Mid-sized Kitchen with Limestone Floors Design Ideas
5