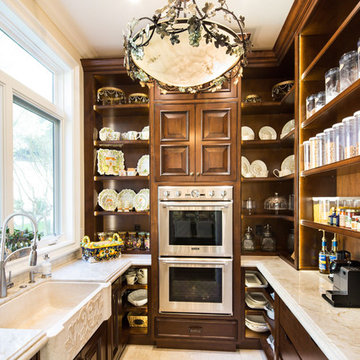Mid-sized Kitchen with Limestone Floors Design Ideas
Refine by:
Budget
Sort by:Popular Today
121 - 140 of 3,809 photos
Item 1 of 3
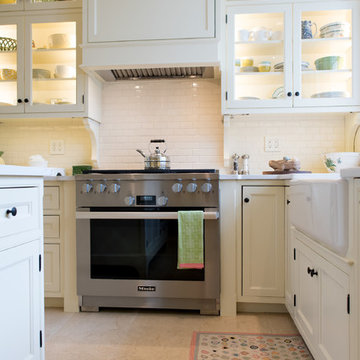
Jarrett Design is grateful for repeat clients, especially when they have impeccable taste.
In this case, we started with their guest bath. An antique-inspired, hand-pegged vanity from our Nest collection, in hand-planed quarter-sawn cherry with metal capped feet, sets the tone. Calcutta Gold marble warms the room while being complimented by a white marble top and traditional backsplash. Polished nickel fixtures, lighting, and hardware selected by the client add elegance. A special bathroom for special guests.
Next on the list were the laundry area, bar and fireplace. The laundry area greets those who enter through the casual back foyer of the home. It also backs up to the kitchen and breakfast nook. The clients wanted this area to be as beautiful as the other areas of the home and the visible washer and dryer were detracting from their vision. They also were hoping to allow this area to serve double duty as a buffet when they were entertaining. So, the decision was made to hide the washer and dryer with pocket doors. The new cabinetry had to match the existing wall cabinets in style and finish, which is no small task. Our Nest artist came to the rescue. A five-piece soapstone sink and distressed counter top complete the space with a nod to the past.
Our clients wished to add a beverage refrigerator to the existing bar. The wall cabinets were kept in place again. Inspired by a beloved antique corner cupboard also in this sitting room, we decided to use stained cabinetry for the base and refrigerator panel. Soapstone was used for the top and new fireplace surround, bringing continuity from the nearby back foyer.
Last, but definitely not least, the kitchen, banquette and powder room were addressed. The clients removed a glass door in lieu of a wide window to create a cozy breakfast nook featuring a Nest banquette base and table. Brackets for the bench were designed in keeping with the traditional details of the home. A handy drawer was incorporated. The double vase pedestal table with breadboard ends seats six comfortably.
The powder room was updated with another antique reproduction vanity and beautiful vessel sink.
While the kitchen was beautifully done, it was showing its age and functional improvements were desired. This room, like the laundry room, was a project that included existing cabinetry mixed with matching new cabinetry. Precision was necessary. For better function and flow, the cooking surface was relocated from the island to the side wall. Instead of a cooktop with separate wall ovens, the clients opted for a pro style range. These design changes not only make prepping and cooking in the space much more enjoyable, but also allow for a wood hood flanked by bracketed glass cabinets to act a gorgeous focal point. Other changes included removing a small desk in lieu of a dresser style counter height base cabinet. This provided improved counter space and storage. The new island gave better storage, uninterrupted counter space and a perch for the cook or company. Calacatta Gold quartz tops are complimented by a natural limestone floor. A classic apron sink and faucet along with thoughtful cabinetry details are the icing on the cake. Don’t miss the clients’ fabulous collection of serving and display pieces! We told you they have impeccable taste!

Photo of a mid-sized contemporary galley open plan kitchen in Other with a single-bowl sink, flat-panel cabinets, black cabinets, granite benchtops, timber splashback, black appliances, limestone floors, with island, beige floor and black benchtop.
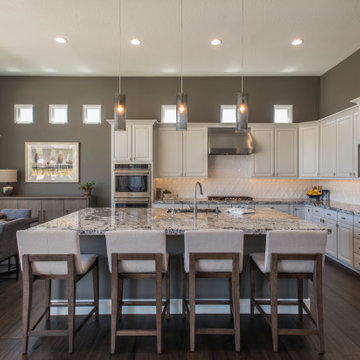
Remodel
Photo of a mid-sized modern l-shaped open plan kitchen in Phoenix with a farmhouse sink, recessed-panel cabinets, white cabinets, granite benchtops, white splashback, ceramic splashback, stainless steel appliances, limestone floors, with island, brown floor and white benchtop.
Photo of a mid-sized modern l-shaped open plan kitchen in Phoenix with a farmhouse sink, recessed-panel cabinets, white cabinets, granite benchtops, white splashback, ceramic splashback, stainless steel appliances, limestone floors, with island, brown floor and white benchtop.
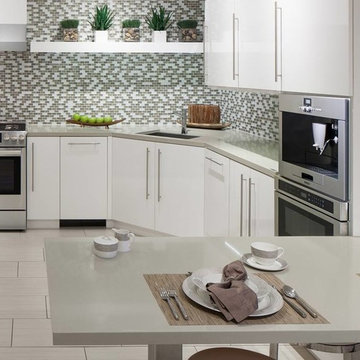
Bosch appliances are known for their innovations and sleek design. This kitchen layout illustrates how simply and beautifully Bosch fits into a modern design!
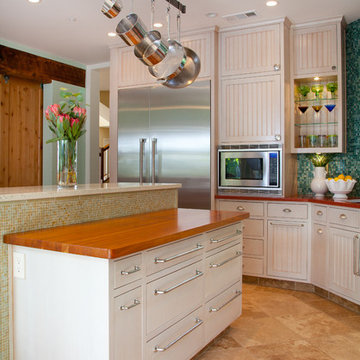
Design ideas for a mid-sized tropical u-shaped eat-in kitchen in San Diego with an undermount sink, recessed-panel cabinets, white cabinets, recycled glass benchtops, green splashback, stainless steel appliances, limestone floors and with island.
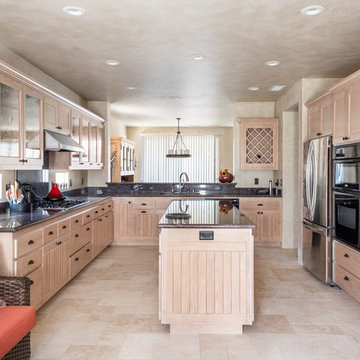
©2018 Sligh Cabinets, Inc. | Custom Cabinetry by Sligh Cabinets, Inc.
Photo of a mid-sized u-shaped eat-in kitchen in San Luis Obispo with recessed-panel cabinets, light wood cabinets, granite benchtops, limestone floors, with island, beige floor, black benchtop, an undermount sink, black splashback and stone slab splashback.
Photo of a mid-sized u-shaped eat-in kitchen in San Luis Obispo with recessed-panel cabinets, light wood cabinets, granite benchtops, limestone floors, with island, beige floor, black benchtop, an undermount sink, black splashback and stone slab splashback.
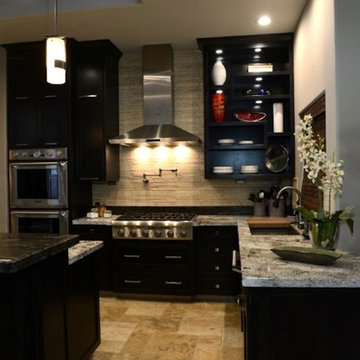
Mid-sized contemporary l-shaped eat-in kitchen in Other with an undermount sink, shaker cabinets, granite benchtops, beige splashback, stone tile splashback, stainless steel appliances, with island, beige floor, dark wood cabinets and limestone floors.
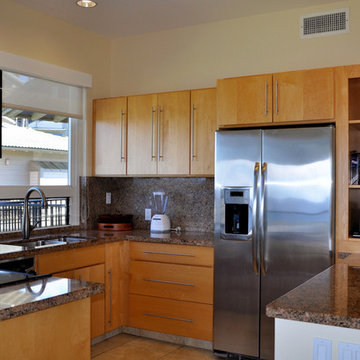
The daylit view kitchen needed modernization by removing some walls to open it up and removing all previous cabinets and appliances. So entirely new fit out with granite slab counters and maple cabinets and modern hardware and appliances.
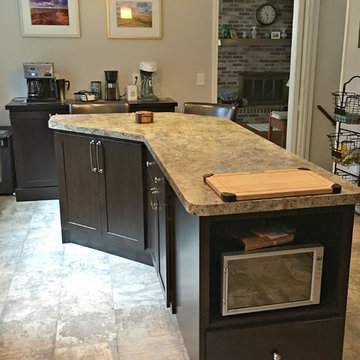
Photo of a mid-sized transitional l-shaped open plan kitchen in Other with a drop-in sink, shaker cabinets, dark wood cabinets, granite benchtops, stainless steel appliances, limestone floors and with island.
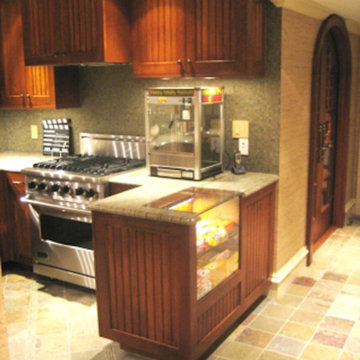
Mid-sized l-shaped eat-in kitchen in New York with medium wood cabinets, solid surface benchtops, green splashback, mosaic tile splashback, stainless steel appliances, limestone floors and no island.
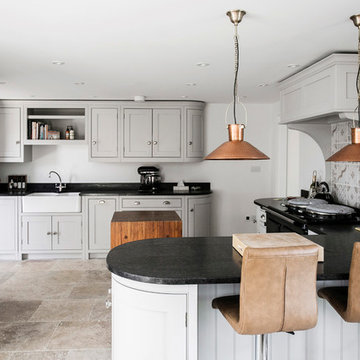
If you are thinking of renovating or installing a kitchen then it pays to use a professional kitchen designer who will bring fresh ideas and suggest alternative choices that you may not have thought of and may save you money. We designed and installed a country kitchen in a Kent village of outstanding beauty. Our client wanted a warm country kitchen style in keeping with her beautiful cottage, mixed with sleek, modern worktops and appliances for a fresh update.
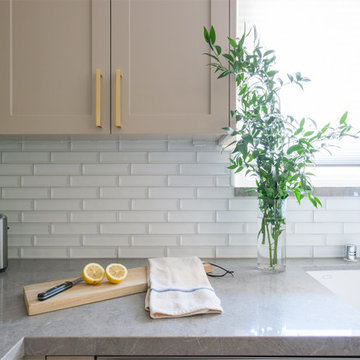
Samantha Goh
This is an example of a mid-sized midcentury u-shaped separate kitchen in San Diego with an undermount sink, shaker cabinets, beige cabinets, quartz benchtops, white splashback, glass tile splashback, stainless steel appliances, limestone floors, with island and black floor.
This is an example of a mid-sized midcentury u-shaped separate kitchen in San Diego with an undermount sink, shaker cabinets, beige cabinets, quartz benchtops, white splashback, glass tile splashback, stainless steel appliances, limestone floors, with island and black floor.
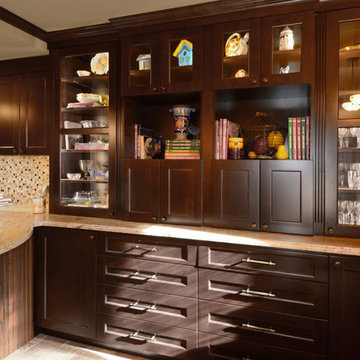
Mid-sized traditional l-shaped eat-in kitchen in Seattle with an undermount sink, recessed-panel cabinets, dark wood cabinets, granite benchtops, multi-coloured splashback, glass tile splashback, stainless steel appliances and limestone floors.
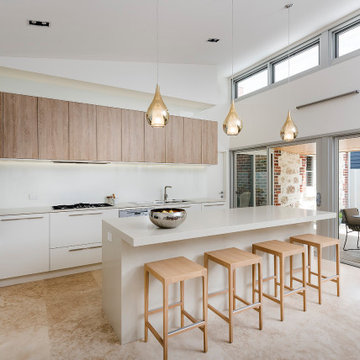
Inspiration for a mid-sized modern l-shaped eat-in kitchen in Perth with a double-bowl sink, flat-panel cabinets, white cabinets, quartz benchtops, white splashback, engineered quartz splashback, black appliances, limestone floors, with island, beige floor, white benchtop and vaulted.
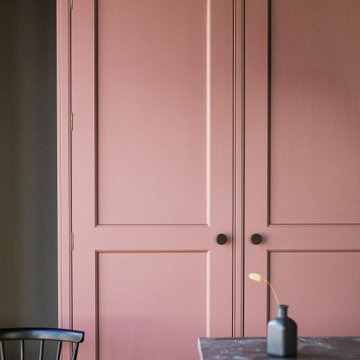
Mid-sized traditional l-shaped separate kitchen in Surrey with a farmhouse sink, beaded inset cabinets, pink cabinets, marble benchtops, marble splashback, black appliances, limestone floors, with island, grey floor and grey benchtop.
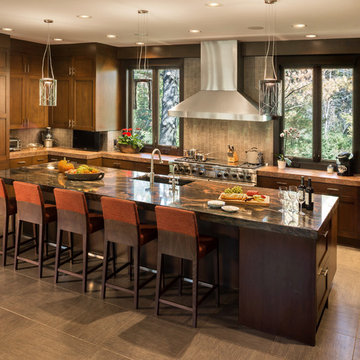
Builder: www.mooredesigns.com
Photo: Edmunds Studios
Mid-sized arts and crafts l-shaped eat-in kitchen in Milwaukee with a farmhouse sink, recessed-panel cabinets, white cabinets, granite benchtops, brown splashback, ceramic splashback, panelled appliances, limestone floors and with island.
Mid-sized arts and crafts l-shaped eat-in kitchen in Milwaukee with a farmhouse sink, recessed-panel cabinets, white cabinets, granite benchtops, brown splashback, ceramic splashback, panelled appliances, limestone floors and with island.
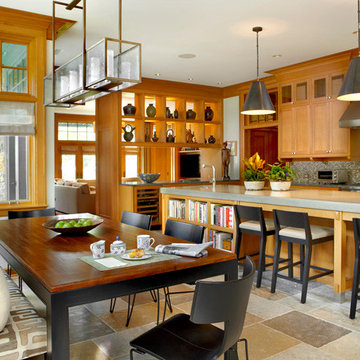
Tony Soluri Photography
Mid-sized arts and crafts u-shaped eat-in kitchen in Chicago with a drop-in sink, light wood cabinets, concrete benchtops, metallic splashback, stainless steel appliances, with island, mosaic tile splashback and limestone floors.
Mid-sized arts and crafts u-shaped eat-in kitchen in Chicago with a drop-in sink, light wood cabinets, concrete benchtops, metallic splashback, stainless steel appliances, with island, mosaic tile splashback and limestone floors.
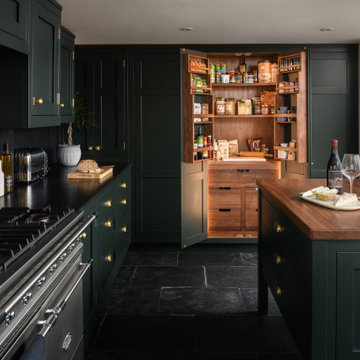
Photo of a mid-sized traditional u-shaped eat-in kitchen in Other with a drop-in sink, shaker cabinets, green cabinets, granite benchtops, black splashback, mirror splashback, panelled appliances, limestone floors, with island, black floor and black benchtop.
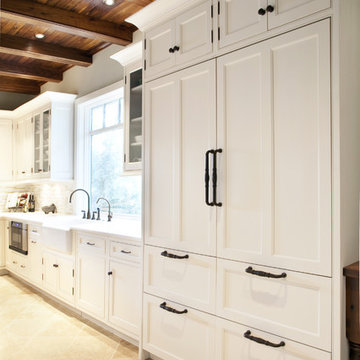
This kitchen was part of a remodel project on Kiawah Island, SC done in a simple white beaded inset doorstyle with contrasting soft grey island that matches the custom built in china hutches seen from the kitchen.
Mid-sized Kitchen with Limestone Floors Design Ideas
7
