Mid-sized Kitchen with Multi-Coloured Floor Design Ideas
Refine by:
Budget
Sort by:Popular Today
41 - 60 of 9,133 photos
Item 1 of 3
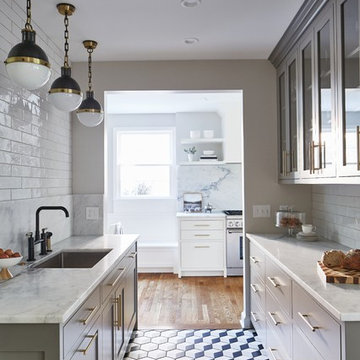
New butler’s pantry we created after removing the stove and the closet in the old kitchen.
// This room makes a big design statement, from the hex tile, Alba Vera marble counters, custom cabinets and pendant light fixtures.
// The pendant lights are from Circa Lighting, and match the brass of the drawer and door pulls.
// The 3x12 subway tile runs from countertop to the ceiling.
// One side of the butler’s pantry features a dish pantry with custom glass-front cabinets and drawer storage.
// The other side features the main sink, dishwasher and custom cabinets. This butler’s pantry keeps dirty dishes out of sight from the guests and entertaining area.
// Designer refers to it as the jewel of the kitchen
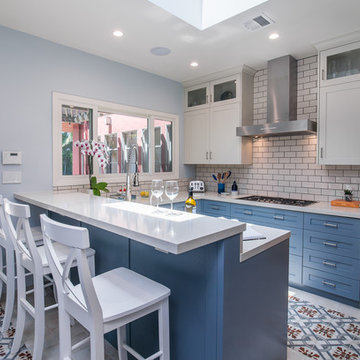
Our new clients lived in a charming Spanish-style house in the historic Larchmont area of Los Angeles. Their kitchen, which was obviously added later, was devoid of style and desperately needed a makeover. While they wanted the latest in appliances they did want their new kitchen to go with the style of their house. The en trend choices of patterned floor tile and blue cabinets were the catalysts for pulling the whole look together.
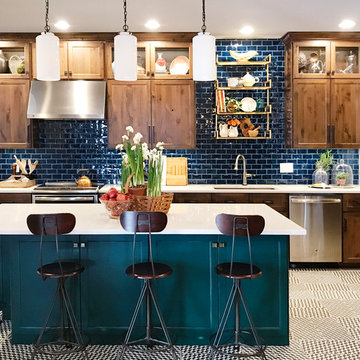
Inspiration for a mid-sized traditional kitchen in Other with an undermount sink, quartzite benchtops, blue splashback, subway tile splashback, stainless steel appliances, with island, multi-coloured floor, shaker cabinets and dark wood cabinets.
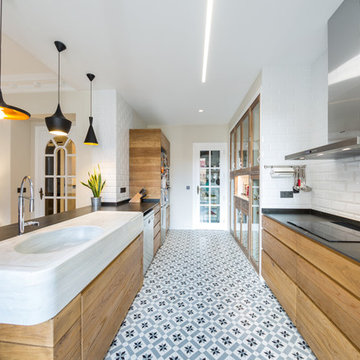
Ébano arquitectura de interiores reforma este antiguo apartamento en el centro de Alcoy, de fuerte personalidad. El diseño respeta la estética clásica original recuperando muchos elementos existentes y modernizándolos. En los espacios comunes utilizamos la madera, colores claros y elementos en negro e inoxidable. Esta neutralidad contrasta con la decoración de los baños y dormitorios, mucho más atrevidos, que sin duda no pasan desapercibidos.
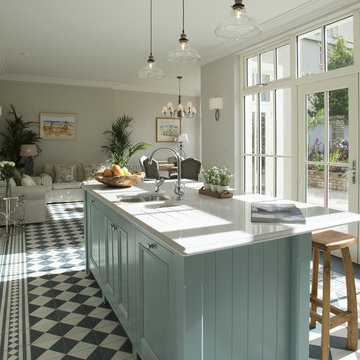
An elegant in-frame with refined detail in Ballsbridge, Dublin, Ireland.
Features include an overmantle, wine cooler and solid timber posts on the island. The kitchen design comes with range, coffee machine and food larder. The detail is completed with silestone lagoon work-tops with an ogee edge detail
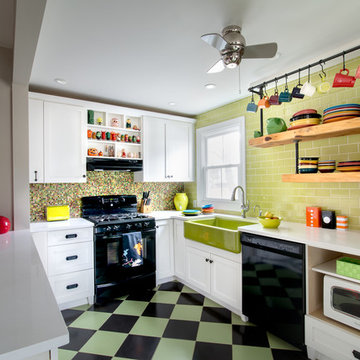
Julia Staples Photography
Photo of a mid-sized country u-shaped kitchen in Philadelphia with a farmhouse sink, shaker cabinets, white cabinets, quartz benchtops, green splashback, subway tile splashback, black appliances, ceramic floors, a peninsula and multi-coloured floor.
Photo of a mid-sized country u-shaped kitchen in Philadelphia with a farmhouse sink, shaker cabinets, white cabinets, quartz benchtops, green splashback, subway tile splashback, black appliances, ceramic floors, a peninsula and multi-coloured floor.
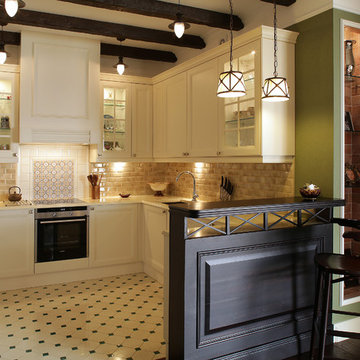
дизайн Татьяна Красикова
фотограф Надя Серебрякова
This is an example of a mid-sized traditional u-shaped open plan kitchen in Moscow with an undermount sink, recessed-panel cabinets, white cabinets, quartz benchtops, brown splashback, ceramic splashback, porcelain floors, a peninsula, multi-coloured floor, black appliances and beige benchtop.
This is an example of a mid-sized traditional u-shaped open plan kitchen in Moscow with an undermount sink, recessed-panel cabinets, white cabinets, quartz benchtops, brown splashback, ceramic splashback, porcelain floors, a peninsula, multi-coloured floor, black appliances and beige benchtop.
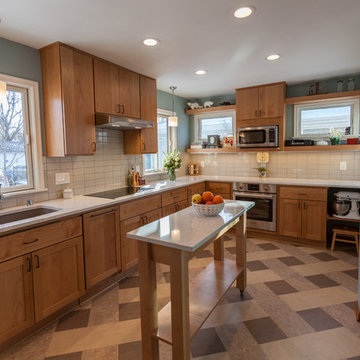
This 1901-built bungalow in the Longfellow neighborhood of South Minneapolis was ready for a new functional kitchen. The homeowners love Scandinavian design, so the new space melds the bungalow home with Scandinavian design influences.
A wall was removed between the existing kitchen and old breakfast nook for an expanded kitchen footprint.
Marmoleum modular tile floor was installed in a custom pattern, as well as new windows throughout. New Crystal Cabinetry natural alder cabinets pair nicely with the Cambria quartz countertops in the Torquay design, and the new simple stacked ceramic backsplash.
All new electrical and LED lighting throughout, along with windows on three walls create a wonderfully bright space.
Sleek, stainless steel appliances were installed, including a Bosch induction cooktop.
Storage components were included, like custom cabinet pull-outs, corner cabinet pull-out, spice racks, and floating shelves.
One of our favorite features is the movable island on wheels that can be placed in the center of the room for serving and prep, OR it can pocket next to the southwest window for a cozy eat-in space to enjoy coffee and tea.
Overall, the new space is simple, clean and cheerful. Minimal clean lines and natural materials are great in a Minnesotan home.
Designed by: Emily Blonigen.
See full details, including before photos at https://www.castlebri.com/kitchens/project-3408-1/

Reforma de Cocina a cargo de la empresa Novoestil en Barcelona.
Mobiliario: Santos
Nevera: LG
Vitrocerámica: Neff
Fotografía: Julen Esnal Photography
Photo of a mid-sized scandinavian u-shaped open plan kitchen in Barcelona with a single-bowl sink, flat-panel cabinets, white cabinets, beige splashback, stainless steel appliances, a peninsula, multi-coloured floor and beige benchtop.
Photo of a mid-sized scandinavian u-shaped open plan kitchen in Barcelona with a single-bowl sink, flat-panel cabinets, white cabinets, beige splashback, stainless steel appliances, a peninsula, multi-coloured floor and beige benchtop.

Photo of a mid-sized modern l-shaped eat-in kitchen in Atlanta with an undermount sink, shaker cabinets, blue cabinets, quartz benchtops, white splashback, engineered quartz splashback, black appliances, medium hardwood floors, with island, multi-coloured floor and white benchtop.
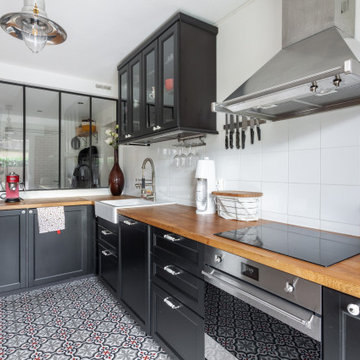
This is an example of a mid-sized transitional u-shaped kitchen in Lyon with a farmhouse sink, recessed-panel cabinets, black cabinets, wood benchtops, white splashback, porcelain splashback, stainless steel appliances, ceramic floors, a peninsula, multi-coloured floor and beige benchtop.
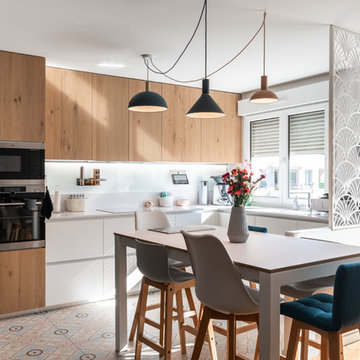
Lotfi Dakhli
Inspiration for a mid-sized scandinavian eat-in kitchen in Lyon with quartzite benchtops, white splashback, glass sheet splashback, stainless steel appliances, cement tiles, no island, white benchtop, flat-panel cabinets, light wood cabinets and multi-coloured floor.
Inspiration for a mid-sized scandinavian eat-in kitchen in Lyon with quartzite benchtops, white splashback, glass sheet splashback, stainless steel appliances, cement tiles, no island, white benchtop, flat-panel cabinets, light wood cabinets and multi-coloured floor.
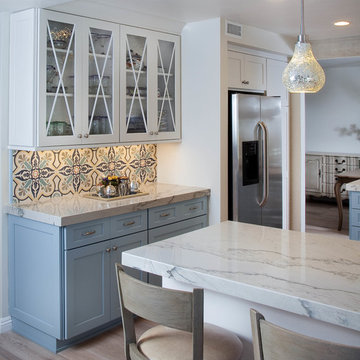
Tiles by LUUM
Cabinets Dura Supreme
Inspiration for a mid-sized transitional u-shaped separate kitchen in San Diego with an undermount sink, shaker cabinets, blue cabinets, quartzite benchtops, multi-coloured splashback, cement tile splashback, stainless steel appliances, light hardwood floors and multi-coloured floor.
Inspiration for a mid-sized transitional u-shaped separate kitchen in San Diego with an undermount sink, shaker cabinets, blue cabinets, quartzite benchtops, multi-coloured splashback, cement tile splashback, stainless steel appliances, light hardwood floors and multi-coloured floor.
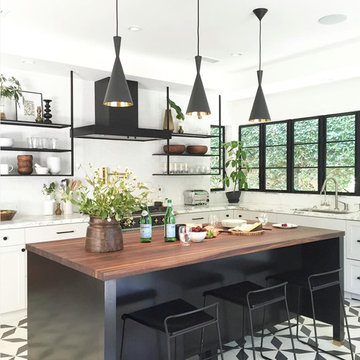
Design ideas for a mid-sized transitional l-shaped eat-in kitchen in Los Angeles with an undermount sink, shaker cabinets, white cabinets, wood benchtops, stainless steel appliances, porcelain floors, with island and multi-coloured floor.
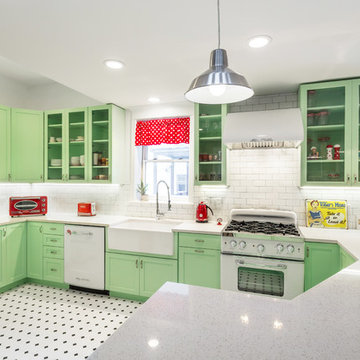
Adam Milton
Inspiration for a mid-sized traditional kitchen in Chicago with a farmhouse sink, green cabinets, quartz benchtops, white splashback, subway tile splashback, white appliances, a peninsula, glass-front cabinets and multi-coloured floor.
Inspiration for a mid-sized traditional kitchen in Chicago with a farmhouse sink, green cabinets, quartz benchtops, white splashback, subway tile splashback, white appliances, a peninsula, glass-front cabinets and multi-coloured floor.
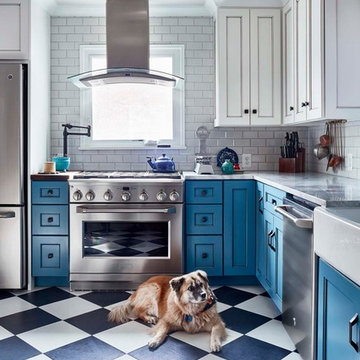
Photo by Kip Dawkins
Design ideas for a mid-sized traditional l-shaped separate kitchen in Other with a farmhouse sink, recessed-panel cabinets, blue cabinets, white splashback, subway tile splashback, stainless steel appliances, multi-coloured floor, quartz benchtops, porcelain floors and no island.
Design ideas for a mid-sized traditional l-shaped separate kitchen in Other with a farmhouse sink, recessed-panel cabinets, blue cabinets, white splashback, subway tile splashback, stainless steel appliances, multi-coloured floor, quartz benchtops, porcelain floors and no island.
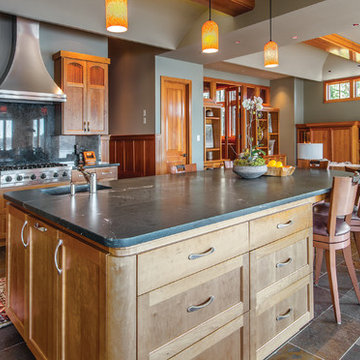
Design ideas for a mid-sized arts and crafts u-shaped open plan kitchen in Seattle with an undermount sink, grey splashback, stone slab splashback, stainless steel appliances, slate floors, with island, multi-coloured floor, shaker cabinets, medium wood cabinets and concrete benchtops.
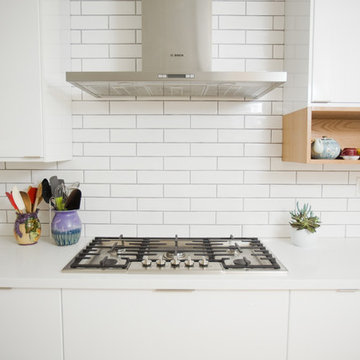
CC interior design
Beatta Bosworth Photography
Inspiration for a mid-sized scandinavian u-shaped separate kitchen in Los Angeles with a drop-in sink, flat-panel cabinets, white cabinets, quartz benchtops, white splashback, subway tile splashback, stainless steel appliances, cement tiles, no island and multi-coloured floor.
Inspiration for a mid-sized scandinavian u-shaped separate kitchen in Los Angeles with a drop-in sink, flat-panel cabinets, white cabinets, quartz benchtops, white splashback, subway tile splashback, stainless steel appliances, cement tiles, no island and multi-coloured floor.
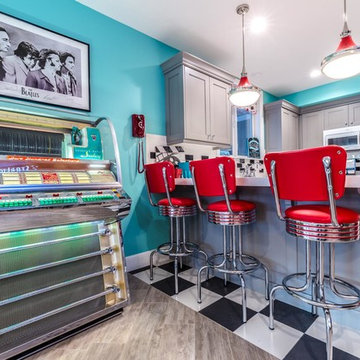
Mid-sized transitional u-shaped open plan kitchen in Salt Lake City with an undermount sink, shaker cabinets, grey cabinets, quartzite benchtops, white splashback, subway tile splashback, white appliances, vinyl floors, a peninsula and multi-coloured floor.
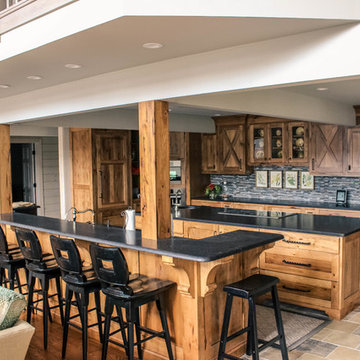
Photo of a mid-sized country galley eat-in kitchen in Other with granite benchtops, with island, an undermount sink, shaker cabinets, medium wood cabinets, grey splashback, matchstick tile splashback, stainless steel appliances, limestone floors and multi-coloured floor.
Mid-sized Kitchen with Multi-Coloured Floor Design Ideas
3