Mid-sized Kitchen with Multi-Coloured Floor Design Ideas
Refine by:
Budget
Sort by:Popular Today
81 - 100 of 9,133 photos
Item 1 of 3
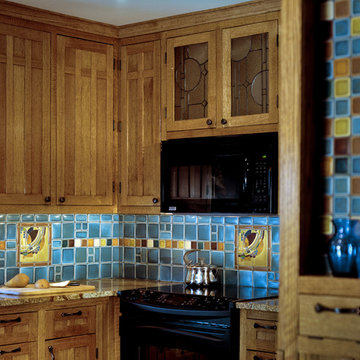
March Balloons art tile from Motawi’s Frank Lloyd Wright Collection complement this colorful kitchen backsplash. Photo: Justin Maconochie.
Inspiration for a mid-sized arts and crafts u-shaped eat-in kitchen in Detroit with shaker cabinets, brown cabinets, granite benchtops, blue splashback, ceramic splashback, black appliances, a peninsula, multi-coloured floor and beige benchtop.
Inspiration for a mid-sized arts and crafts u-shaped eat-in kitchen in Detroit with shaker cabinets, brown cabinets, granite benchtops, blue splashback, ceramic splashback, black appliances, a peninsula, multi-coloured floor and beige benchtop.
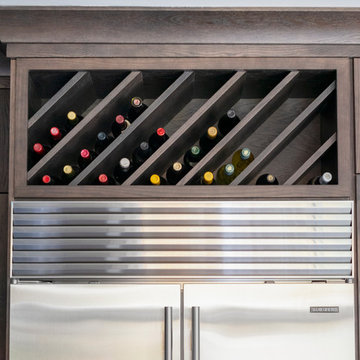
Free ebook, Creating the Ideal Kitchen. DOWNLOAD NOW
Our clients came in after thinking a long time about what to do with their kitchen – new cabinets or paint them, white kitchen or wood, custom or is semi-custom? All good questions to ask! They were committed to making this home for a while, they decided to do a full remodel. The kitchen was not living up to its potential both visually and functionally. The dark cabinets and countertop made the room feel dull. And the major drawback, a large corner pantry that was eating into the room, make it appear smaller than it was.
We started by ditching the corner pantry. It created a perfectly centered spot for the new professional range and made room for a much larger island that now houses a beverage center, microwave drawer, seating for three and tons of storage. The multi-generational family does a ton of cooking, so this kitchen gets used! We spent lots of time fine tuning the storage devices and planning where critical items would be stored. This included the new pantry area across from the refrigerator that houses small appliances and food staples.
Designed by: Susan Klimala, CKBD
Photography by: LOMA Studios
For more information on kitchen and bath design ideas go to: www.kitchenstudio-ge.com
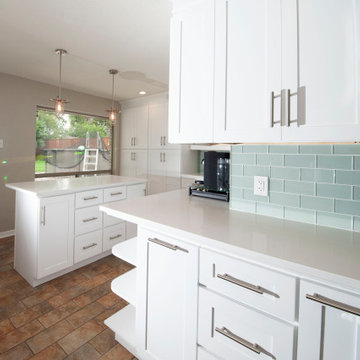
Mid-sized beach style eat-in kitchen in Dallas with a farmhouse sink, shaker cabinets, white cabinets, quartz benchtops, green splashback, stainless steel appliances, porcelain floors, with island, multi-coloured floor and white benchtop.
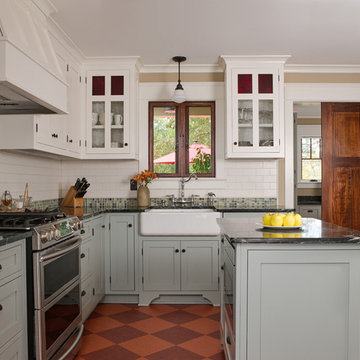
Pond House kitchen with Craftsman details and two-tone cabinetry with marmoleum floors
Mid-sized arts and crafts u-shaped separate kitchen in Atlanta with a farmhouse sink, shaker cabinets, grey cabinets, soapstone benchtops, white splashback, subway tile splashback, stainless steel appliances, porcelain floors, with island, multi-coloured floor and black benchtop.
Mid-sized arts and crafts u-shaped separate kitchen in Atlanta with a farmhouse sink, shaker cabinets, grey cabinets, soapstone benchtops, white splashback, subway tile splashback, stainless steel appliances, porcelain floors, with island, multi-coloured floor and black benchtop.
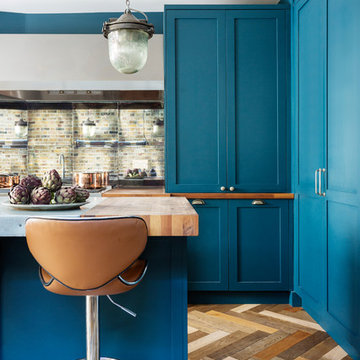
Design ideas for a mid-sized eclectic l-shaped open plan kitchen in London with a farmhouse sink, shaker cabinets, blue cabinets, zinc benchtops, mirror splashback, stainless steel appliances, dark hardwood floors, with island, multi-coloured floor and grey benchtop.
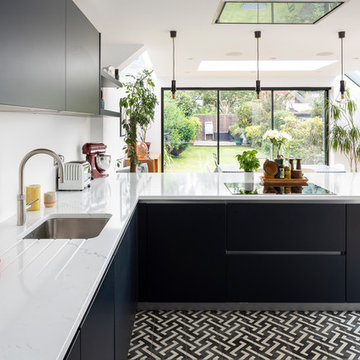
Chris Snook
Mid-sized contemporary l-shaped kitchen in London with a single-bowl sink, solid surface benchtops, black appliances, flat-panel cabinets, black cabinets, cement tiles, no island, multi-coloured floor and white benchtop.
Mid-sized contemporary l-shaped kitchen in London with a single-bowl sink, solid surface benchtops, black appliances, flat-panel cabinets, black cabinets, cement tiles, no island, multi-coloured floor and white benchtop.
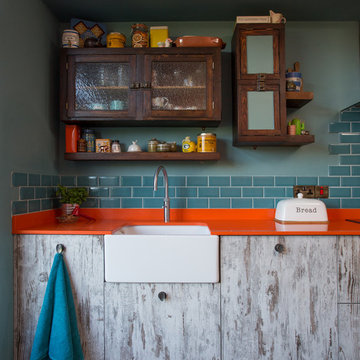
Derek Robinson
Photo of a mid-sized eclectic single-wall open plan kitchen in Other with a farmhouse sink, flat-panel cabinets, distressed cabinets, solid surface benchtops, blue splashback, ceramic splashback, stainless steel appliances, porcelain floors, with island and multi-coloured floor.
Photo of a mid-sized eclectic single-wall open plan kitchen in Other with a farmhouse sink, flat-panel cabinets, distressed cabinets, solid surface benchtops, blue splashback, ceramic splashback, stainless steel appliances, porcelain floors, with island and multi-coloured floor.
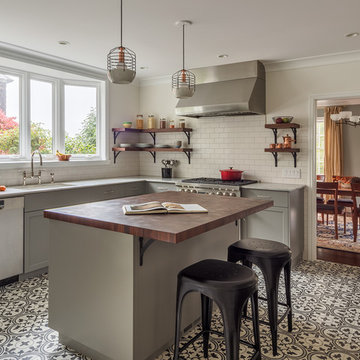
An interior remodel of a 1940’s French Eclectic home includes a new kitchen, breakfast, laundry, and three bathrooms featuring new cabinetry, fixtures, and patterned encaustic tile floors. Complementary in detail and substance to elements original to the house, these spaces are also highly practical and easily maintained, accommodating heavy use by our clients, their kids, and frequent guests. Other rooms, with somewhat “well-loved” woodwork, floors, and plaster are rejuvenated with deeply tinted custom finishes, allowing formality and function to coexist.
ChrDAUER: Kristin Mjolsnes, Christian Dauer
General Contractor: Saturn Construction
Photographer: Eric Rorer
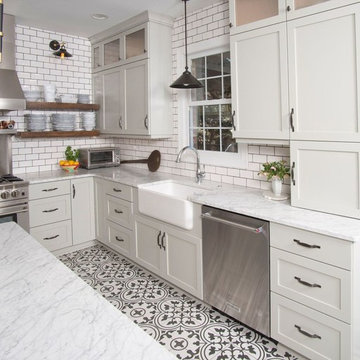
Artistic kitchen suits owner's artistic flair and home.
Design ideas for a mid-sized transitional u-shaped eat-in kitchen in Other with a farmhouse sink, shaker cabinets, marble benchtops, white splashback, subway tile splashback, stainless steel appliances, ceramic floors, with island, grey cabinets and multi-coloured floor.
Design ideas for a mid-sized transitional u-shaped eat-in kitchen in Other with a farmhouse sink, shaker cabinets, marble benchtops, white splashback, subway tile splashback, stainless steel appliances, ceramic floors, with island, grey cabinets and multi-coloured floor.
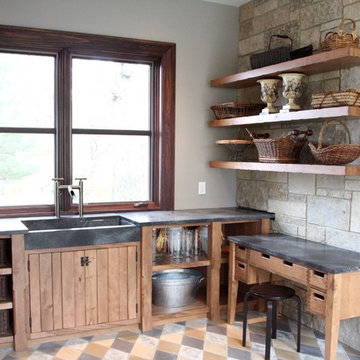
Custom cabinets for a garden shed getaway
Photo of a mid-sized country separate kitchen in Chicago with a farmhouse sink, open cabinets, medium wood cabinets, concrete benchtops, ceramic floors and multi-coloured floor.
Photo of a mid-sized country separate kitchen in Chicago with a farmhouse sink, open cabinets, medium wood cabinets, concrete benchtops, ceramic floors and multi-coloured floor.

Download our free ebook, Creating the Ideal Kitchen. DOWNLOAD NOW
This unit, located in a 4-flat owned by TKS Owners Jeff and Susan Klimala, was remodeled as their personal pied-à-terre, and doubles as an Airbnb property when they are not using it. Jeff and Susan were drawn to the location of the building, a vibrant Chicago neighborhood, 4 blocks from Wrigley Field, as well as to the vintage charm of the 1890’s building. The entire 2 bed, 2 bath unit was renovated and furnished, including the kitchen, with a specific Parisian vibe in mind.
Although the location and vintage charm were all there, the building was not in ideal shape -- the mechanicals -- from HVAC, to electrical, plumbing, to needed structural updates, peeling plaster, out of level floors, the list was long. Susan and Jeff drew on their expertise to update the issues behind the walls while also preserving much of the original charm that attracted them to the building in the first place -- heart pine floors, vintage mouldings, pocket doors and transoms.
Because this unit was going to be primarily used as an Airbnb, the Klimalas wanted to make it beautiful, maintain the character of the building, while also specifying materials that would last and wouldn’t break the budget. Susan enjoyed the hunt of specifying these items and still coming up with a cohesive creative space that feels a bit French in flavor.
Parisian style décor is all about casual elegance and an eclectic mix of old and new. Susan had fun sourcing some more personal pieces of artwork for the space, creating a dramatic black, white and moody green color scheme for the kitchen and highlighting the living room with pieces to showcase the vintage fireplace and pocket doors.
Photographer: @MargaretRajic
Photo stylist: @Brandidevers
Do you have a new home that has great bones but just doesn’t feel comfortable and you can’t quite figure out why? Contact us here to see how we can help!

Mid-sized midcentury u-shaped eat-in kitchen in Vancouver with a double-bowl sink, flat-panel cabinets, medium wood cabinets, quartz benchtops, white splashback, subway tile splashback, stainless steel appliances, terrazzo floors, no island, multi-coloured floor and white benchtop.

This is an example of a mid-sized midcentury galley separate kitchen in San Diego with a single-bowl sink, flat-panel cabinets, grey cabinets, quartzite benchtops, blue splashback, ceramic splashback, panelled appliances, terrazzo floors, a peninsula, multi-coloured floor and white benchtop.

Shop our all-new range of Handle L-shaped Kitchen Silver grey kitchen units with Verona cherry finish & Dust grey kitchen cabinets & cupboards with antique brown Borneo, including Fitted Worktops, appliances, cabinets, & cupboards custom-made to your Kitchen measurements. To order, call now at 0203 397 8387 & book your Free No-obligation Home Design Visit.
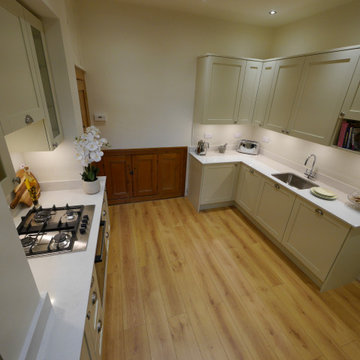
A green shaker kitchen in Hackney in a contemporary style with modern appliances and quartz worktops.
Photo of a mid-sized contemporary galley kitchen in London with an undermount sink, shaker cabinets, green cabinets, quartzite benchtops, white splashback, glass sheet splashback, stainless steel appliances, laminate floors, no island, multi-coloured floor and white benchtop.
Photo of a mid-sized contemporary galley kitchen in London with an undermount sink, shaker cabinets, green cabinets, quartzite benchtops, white splashback, glass sheet splashback, stainless steel appliances, laminate floors, no island, multi-coloured floor and white benchtop.
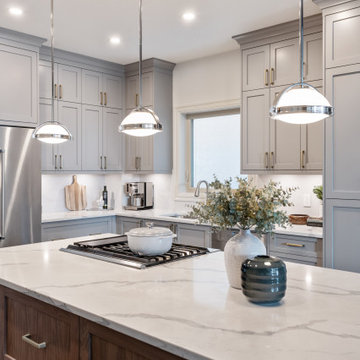
Mid-sized contemporary l-shaped eat-in kitchen in Calgary with an undermount sink, shaker cabinets, grey cabinets, quartz benchtops, white splashback, porcelain splashback, stainless steel appliances, slate floors, with island, multi-coloured floor and white benchtop.
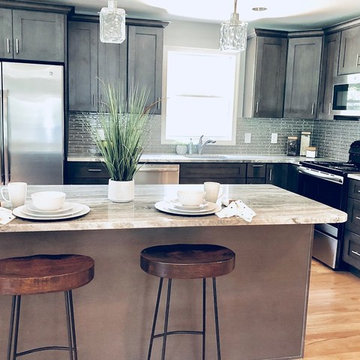
VSells & Co. Real Estate Team took photos and provided these finished images for their marketing purposes.
Mid-sized transitional l-shaped eat-in kitchen in Baltimore with an undermount sink, shaker cabinets, grey cabinets, granite benchtops, grey splashback, mosaic tile splashback, stainless steel appliances, light hardwood floors, with island, multi-coloured floor and multi-coloured benchtop.
Mid-sized transitional l-shaped eat-in kitchen in Baltimore with an undermount sink, shaker cabinets, grey cabinets, granite benchtops, grey splashback, mosaic tile splashback, stainless steel appliances, light hardwood floors, with island, multi-coloured floor and multi-coloured benchtop.
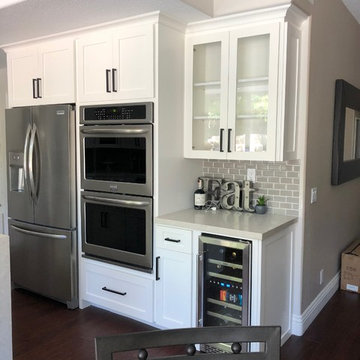
From traditional to shaker style cabinets, new dove white quartz counter-tops and beveled gray to ceiling back splash with snow white grout for contrast. Hidden trash and spice rack pullouts with functional Lazy Susan for hard to reach corner and dual side access storage island with waterfall quartz counter-top and electrical outlets. Rounded pantry shelves for easier access to high to reach areas. Farmhouse sink with large under storage drawer with appearance of dual door cabinet to maximize cleaning supply accessibility and cleanliness. Extended refrigerator cabinet with shaker end panels and upper storage beside a mini dry-bar area with glass upper cabinet doors to showcase glassware. Stainless steel hood between finished shaker end panel upper cabinets. Three size black modern pulls for drawers and doors to match our client's taste. Finished with a lighter tone of paint to contrast the kitchen/dining area from the living space and finally upgraded the old chandelier to a modern sputnik style light fixture.
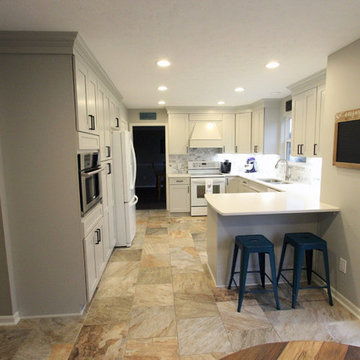
In this kitchen, Waypoint Maple Painted Harbor cabinetry in 650F door was installed with Top Knobs 5-1/16” Square bar pull cabinet hardware. The Countertop is Eternia Quartz Davison color and the backsplash is 2” x 4” Marble mosaic tile . A Blanco stellar undermount equal double bowl sink in 18 gauge stainless steel, Moen Arbor single handle high arc pulldown faucet in spot resist Stainless were installed. American LED Lighting and recessed lighting.
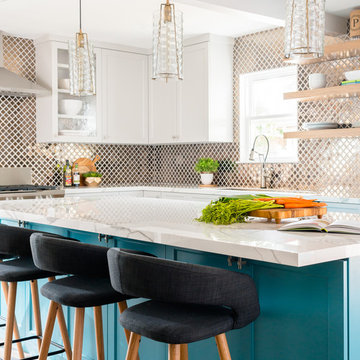
Design ideas for a mid-sized transitional l-shaped eat-in kitchen in Houston with an undermount sink, shaker cabinets, grey cabinets, metallic splashback, metal splashback, stainless steel appliances, porcelain floors, with island, multi-coloured floor and white benchtop.
Mid-sized Kitchen with Multi-Coloured Floor Design Ideas
5