Mid-sized Kitchen with multiple Islands Design Ideas
Refine by:
Budget
Sort by:Popular Today
81 - 100 of 7,832 photos
Item 1 of 3
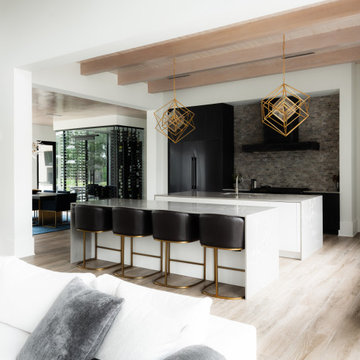
This kitchen seamlessly blends various design elements, creating a dynamic aesthetic through the interplay of light and dark contrasts, modern sleek cabinetry, and rustic touches like exposed wood beams and a stacked stone accent wall.
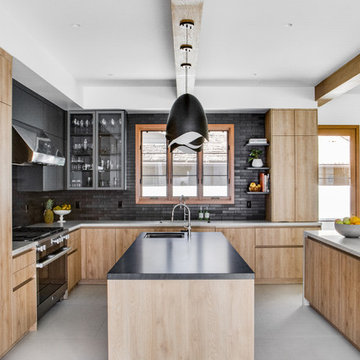
Design ideas for a mid-sized contemporary u-shaped eat-in kitchen in Orange County with an undermount sink, flat-panel cabinets, light wood cabinets, quartzite benchtops, black splashback, stone tile splashback, panelled appliances, cement tiles, multiple islands, grey floor and white benchtop.
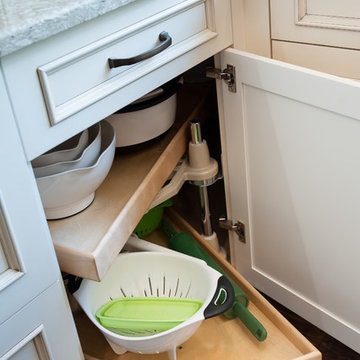
This is an example of a mid-sized traditional l-shaped kitchen pantry in Boston with an undermount sink, beaded inset cabinets, white cabinets, granite benchtops, multi-coloured splashback, ceramic splashback, stainless steel appliances, dark hardwood floors, multiple islands and brown floor.
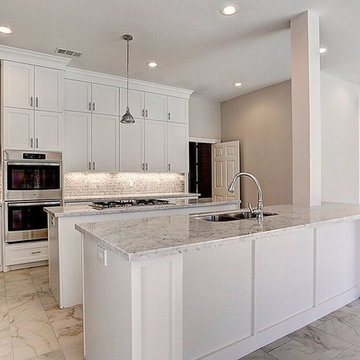
Mid-sized contemporary galley open plan kitchen in Houston with an undermount sink, shaker cabinets, white cabinets, granite benchtops, stainless steel appliances, porcelain floors, multiple islands and beige floor.
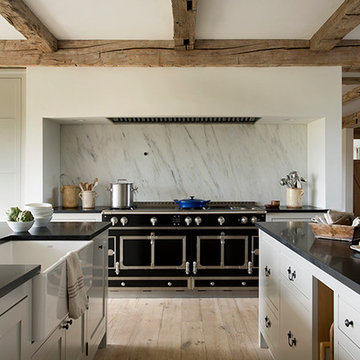
A beautiful kitchen with 2 islands to optimize workflow and circulation is punctuated by a striking range by La Cornue. White Danby and Black Absolute Granite tops gray cabinetry. A wood floor and white plaster walls create a beautiful room that's anything but neutral.
Photo by Eric Roth
Architecture and kitchen cabinetry by Hutker Architects
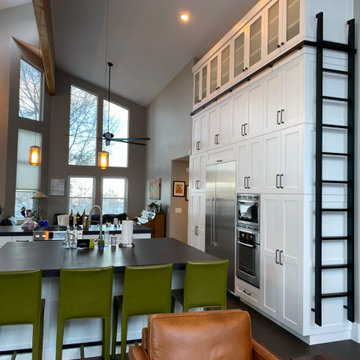
Inspiration for a mid-sized modern u-shaped open plan kitchen in Salt Lake City with a farmhouse sink, shaker cabinets, white cabinets, solid surface benchtops, stainless steel appliances, dark hardwood floors, multiple islands and black benchtop.
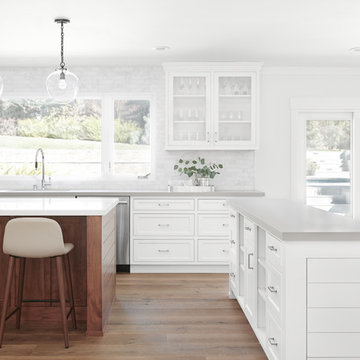
An open plan kitchen with white shaker cabinets and natural wood island. The upper cabinets have glass doors and frame the window looking into the yard ensuring a light and open feel to the room. Marble subway tile and island counter contrasts with the taupe Neolith counter surface. Shiplap detail was repeated on the buffet and island. The buffet is utilized as a serving center for large events.
Photo: Jean Bai / Konstrukt Photo
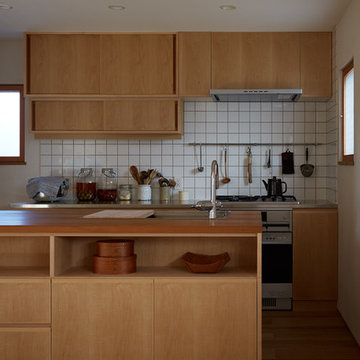
オーダーキッチン
Photo of a mid-sized asian galley open plan kitchen in Other with an undermount sink, flat-panel cabinets, light wood cabinets, wood benchtops, white splashback, porcelain splashback, panelled appliances, medium hardwood floors, multiple islands, brown floor and beige benchtop.
Photo of a mid-sized asian galley open plan kitchen in Other with an undermount sink, flat-panel cabinets, light wood cabinets, wood benchtops, white splashback, porcelain splashback, panelled appliances, medium hardwood floors, multiple islands, brown floor and beige benchtop.
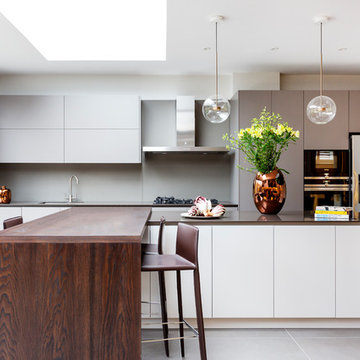
Kitchen, joinery and panelling by HUX LONDON https://hux-london.co.uk/ Interiors by Zulufish https://zulufishinteriors.co.uk/
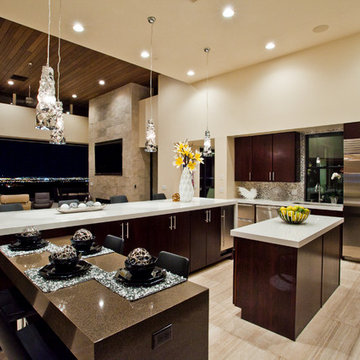
Private Residence
Design ideas for a mid-sized transitional l-shaped open plan kitchen in Las Vegas with flat-panel cabinets, dark wood cabinets, solid surface benchtops, stainless steel appliances, porcelain floors, beige floor, white benchtop and multiple islands.
Design ideas for a mid-sized transitional l-shaped open plan kitchen in Las Vegas with flat-panel cabinets, dark wood cabinets, solid surface benchtops, stainless steel appliances, porcelain floors, beige floor, white benchtop and multiple islands.
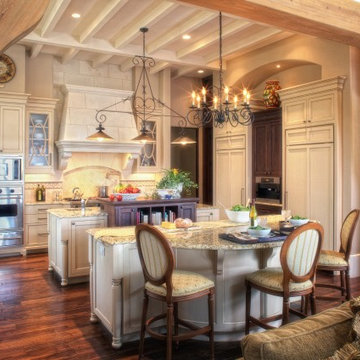
John McManus
This is an example of a mid-sized mediterranean u-shaped separate kitchen in Atlanta with an undermount sink, recessed-panel cabinets, white cabinets, granite benchtops, beige splashback, stone tile splashback, panelled appliances, medium hardwood floors and multiple islands.
This is an example of a mid-sized mediterranean u-shaped separate kitchen in Atlanta with an undermount sink, recessed-panel cabinets, white cabinets, granite benchtops, beige splashback, stone tile splashback, panelled appliances, medium hardwood floors and multiple islands.
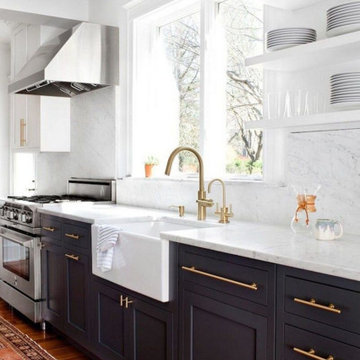
What a well done, modern kitchen looks like with custom cabinets!
Mid-sized modern single-wall kitchen in Columbus with a farmhouse sink, flat-panel cabinets, black cabinets, quartz benchtops, white splashback, marble splashback, stainless steel appliances, medium hardwood floors, multiple islands, brown floor and white benchtop.
Mid-sized modern single-wall kitchen in Columbus with a farmhouse sink, flat-panel cabinets, black cabinets, quartz benchtops, white splashback, marble splashback, stainless steel appliances, medium hardwood floors, multiple islands, brown floor and white benchtop.
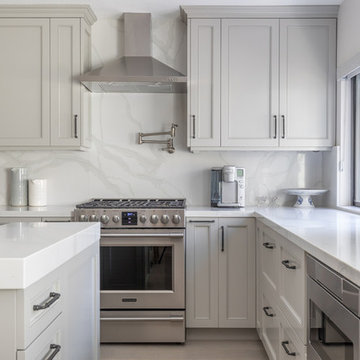
Mid-sized contemporary l-shaped eat-in kitchen in Orange County with shaker cabinets, grey cabinets, quartz benchtops, white splashback, stainless steel appliances, light hardwood floors, multiple islands, brown floor and white benchtop.
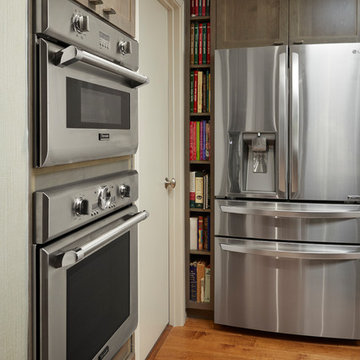
Aaron Dougherty Photography
Photo of a mid-sized traditional l-shaped eat-in kitchen in Dallas with an undermount sink, shaker cabinets, white cabinets, quartz benchtops, grey splashback, stone tile splashback, stainless steel appliances, dark hardwood floors, multiple islands, brown floor and white benchtop.
Photo of a mid-sized traditional l-shaped eat-in kitchen in Dallas with an undermount sink, shaker cabinets, white cabinets, quartz benchtops, grey splashback, stone tile splashback, stainless steel appliances, dark hardwood floors, multiple islands, brown floor and white benchtop.
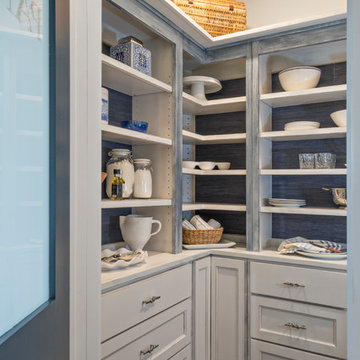
Inspiration for a mid-sized beach style u-shaped open plan kitchen in Miami with a farmhouse sink, raised-panel cabinets, beige cabinets, marble benchtops, stainless steel appliances and multiple islands.
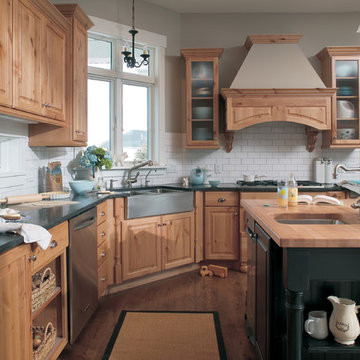
Mid-sized transitional u-shaped eat-in kitchen in Detroit with a farmhouse sink, flat-panel cabinets, white cabinets, solid surface benchtops, subway tile splashback, panelled appliances, medium hardwood floors, multiple islands, white splashback, brown floor and black benchtop.
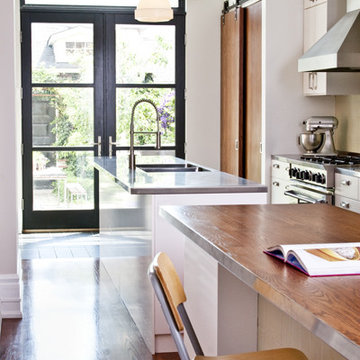
Photo of a mid-sized contemporary galley eat-in kitchen in Toronto with a double-bowl sink, flat-panel cabinets, white cabinets, zinc benchtops, stainless steel appliances, dark hardwood floors, multiple islands and glass sheet splashback.
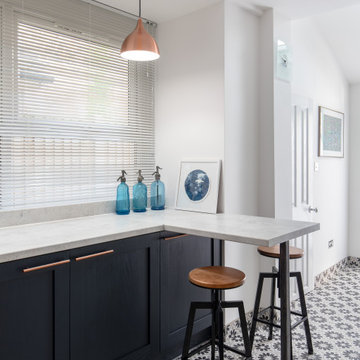
Changing the floor tiles made the kitchen looks so much bigger.
Design ideas for a mid-sized galley separate kitchen in London with a farmhouse sink, shaker cabinets, blue cabinets, wood benchtops, white splashback, subway tile splashback, panelled appliances, porcelain floors, multiple islands, multi-coloured floor and brown benchtop.
Design ideas for a mid-sized galley separate kitchen in London with a farmhouse sink, shaker cabinets, blue cabinets, wood benchtops, white splashback, subway tile splashback, panelled appliances, porcelain floors, multiple islands, multi-coloured floor and brown benchtop.
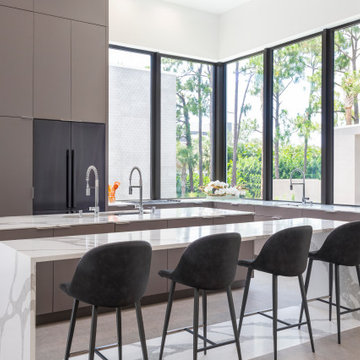
BUILD recently completed this five bedroom, six bath, four-car garage, two-story home designed by Stofft Cooney Architects. The floor to ceiling windows provide a wealth of natural light in to the home. Amazing details in the bathrooms, exceptional wall details, cozy little
courtyard, and an open bar top in the kitchen provide a unique experience in this modern style home.
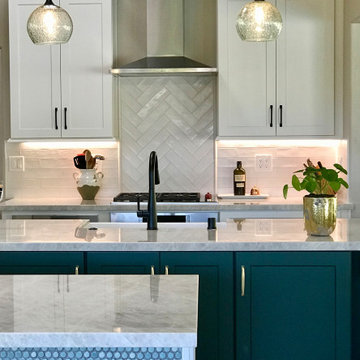
This transitional kitchen turned out beautifully. From the stunning hunter green island cabinetry to the custom glass globe pendant lights, this kitchen was transformed completely into a bright, elegant, and functional space.
Mid-sized Kitchen with multiple Islands Design Ideas
5