Mid-sized Kitchen with Pink Floor Design Ideas
Refine by:
Budget
Sort by:Popular Today
21 - 40 of 96 photos
Item 1 of 3
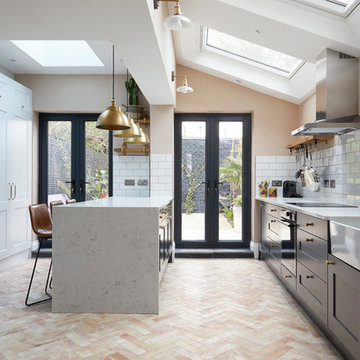
Photo Credits: Anna Stathaki
This is an example of a mid-sized transitional single-wall kitchen in London with a farmhouse sink, grey cabinets, solid surface benchtops, white splashback, ceramic splashback, stainless steel appliances, ceramic floors, with island, white benchtop, shaker cabinets and pink floor.
This is an example of a mid-sized transitional single-wall kitchen in London with a farmhouse sink, grey cabinets, solid surface benchtops, white splashback, ceramic splashback, stainless steel appliances, ceramic floors, with island, white benchtop, shaker cabinets and pink floor.
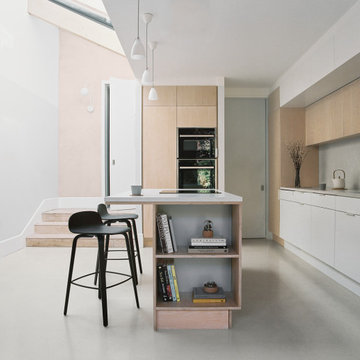
View of kitchen space with build in induction hob, silestone countertops and bespoke ash cabinetry.
Photo of a mid-sized modern single-wall open plan kitchen in Other with a drop-in sink, flat-panel cabinets, light wood cabinets, quartz benchtops, grey splashback, engineered quartz splashback, black appliances, concrete floors, with island, pink floor, white benchtop and exposed beam.
Photo of a mid-sized modern single-wall open plan kitchen in Other with a drop-in sink, flat-panel cabinets, light wood cabinets, quartz benchtops, grey splashback, engineered quartz splashback, black appliances, concrete floors, with island, pink floor, white benchtop and exposed beam.
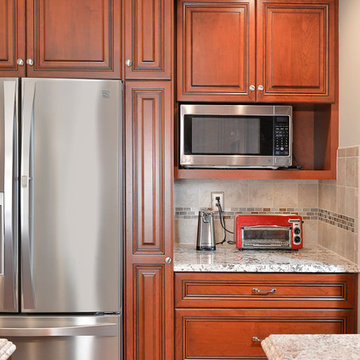
This Manassas, Virginia kitchen was refaced in cherry wood. The raised center panel doors are edged with mitered details that are highlighted with a sable. New Cabinets were added and their contents upgraded with full extension rollouts, a tip out tray, trash can pullout, and a lazy susan.
See more at https://www.kitchensaver.com/kitchen/manassas-va/
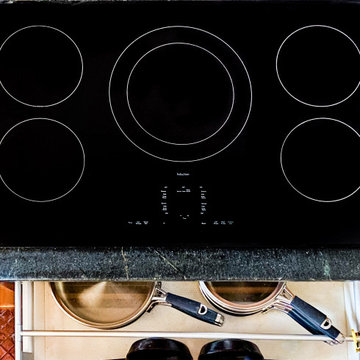
A seating/cooking peninsula incorporates a Jenn-Air induction cooktop with two pot & pan drawers below, a base spice pullout and drawer to the left and a pullout with cooking utensils, oils, and knives to the right. A miele island hood is above. This small space allowed for adequate countertop space to both left and right.
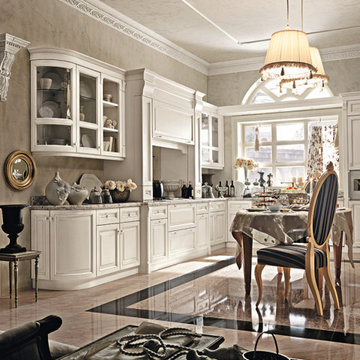
Cucina in legno massiccio laccata e top in granito
Mid-sized traditional l-shaped eat-in kitchen in Catania-Palermo with an undermount sink, raised-panel cabinets, white cabinets, granite benchtops, pink splashback, granite splashback, white appliances, marble floors, no island, pink floor, pink benchtop and recessed.
Mid-sized traditional l-shaped eat-in kitchen in Catania-Palermo with an undermount sink, raised-panel cabinets, white cabinets, granite benchtops, pink splashback, granite splashback, white appliances, marble floors, no island, pink floor, pink benchtop and recessed.
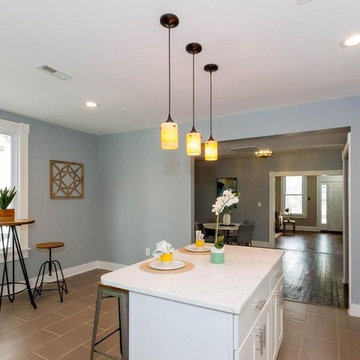
Breakfast bar stools and place settings highlight the value of this eating area.
Inspiration for a mid-sized transitional l-shaped eat-in kitchen in Baltimore with a single-bowl sink, recessed-panel cabinets, white cabinets, black appliances, slate floors, with island, pink floor and white benchtop.
Inspiration for a mid-sized transitional l-shaped eat-in kitchen in Baltimore with a single-bowl sink, recessed-panel cabinets, white cabinets, black appliances, slate floors, with island, pink floor and white benchtop.

Walkway lighting and flagstone to outdoor kitchen overlooking the ocean. Indoor/outdoor living on the Mesa in Santa Barbara.
Design ideas for a mid-sized contemporary u-shaped kitchen in Santa Barbara with a single-bowl sink, flat-panel cabinets, stainless steel cabinets, marble benchtops, blue splashback, ceramic splashback, stainless steel appliances, slate floors, pink floor and multi-coloured benchtop.
Design ideas for a mid-sized contemporary u-shaped kitchen in Santa Barbara with a single-bowl sink, flat-panel cabinets, stainless steel cabinets, marble benchtops, blue splashback, ceramic splashback, stainless steel appliances, slate floors, pink floor and multi-coloured benchtop.
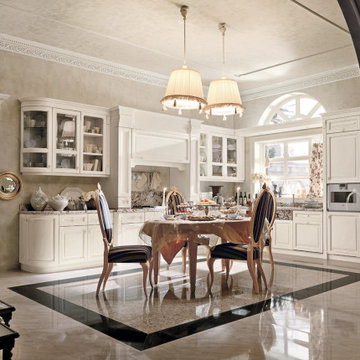
Cucina in legno massiccio laccata e top in granito
Inspiration for a mid-sized traditional l-shaped eat-in kitchen in Catania-Palermo with an undermount sink, raised-panel cabinets, white cabinets, granite benchtops, pink splashback, granite splashback, white appliances, marble floors, no island, pink floor, pink benchtop and recessed.
Inspiration for a mid-sized traditional l-shaped eat-in kitchen in Catania-Palermo with an undermount sink, raised-panel cabinets, white cabinets, granite benchtops, pink splashback, granite splashback, white appliances, marble floors, no island, pink floor, pink benchtop and recessed.
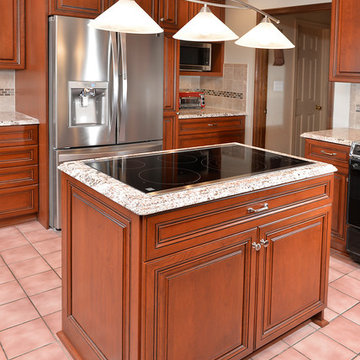
This Manassas, Virginia kitchen was refaced in cherry wood. The raised center panel doors are edged with mitered details that are highlighted with a sable. New Cabinets were added and their contents upgraded with full extension rollouts, a tip out tray, trash can pullout, and a lazy susan.
See more at https://www.kitchensaver.com/kitchen/manassas-va/
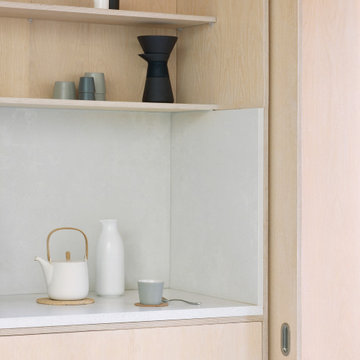
View of kitchen space with build in induction hob, silestone countertops and bespoke ash cabinetry.
Photo of a mid-sized modern single-wall open plan kitchen in Other with a drop-in sink, flat-panel cabinets, light wood cabinets, quartz benchtops, grey splashback, engineered quartz splashback, black appliances, concrete floors, with island, pink floor, white benchtop and recessed.
Photo of a mid-sized modern single-wall open plan kitchen in Other with a drop-in sink, flat-panel cabinets, light wood cabinets, quartz benchtops, grey splashback, engineered quartz splashback, black appliances, concrete floors, with island, pink floor, white benchtop and recessed.
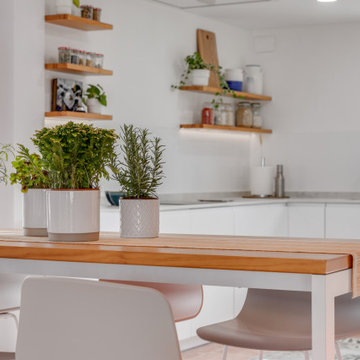
Design ideas for a mid-sized u-shaped open plan kitchen in Barcelona with an undermount sink, flat-panel cabinets, white cabinets, white splashback, stainless steel appliances, terra-cotta floors, with island, pink floor and timber.
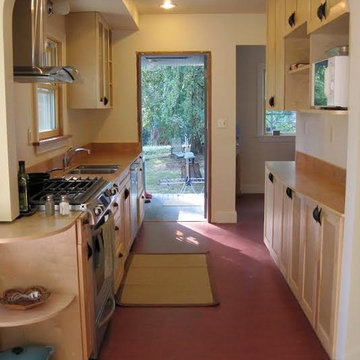
Inspiration for a mid-sized galley separate kitchen in Seattle with a double-bowl sink, shaker cabinets, white cabinets, granite benchtops, stainless steel appliances, carpet and pink floor.
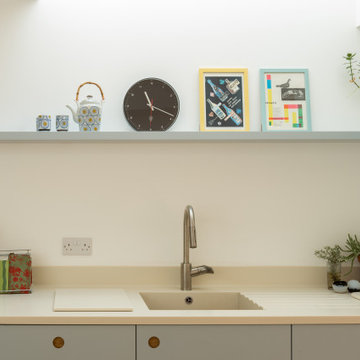
Photo credit: Matthew Smith ( http://www.msap.co.uk)
Design ideas for a mid-sized contemporary l-shaped eat-in kitchen in Cambridgeshire with an integrated sink, flat-panel cabinets, blue cabinets, solid surface benchtops, white splashback, stainless steel appliances, terra-cotta floors, with island, pink floor and beige benchtop.
Design ideas for a mid-sized contemporary l-shaped eat-in kitchen in Cambridgeshire with an integrated sink, flat-panel cabinets, blue cabinets, solid surface benchtops, white splashback, stainless steel appliances, terra-cotta floors, with island, pink floor and beige benchtop.
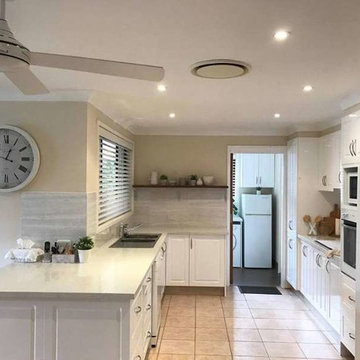
A master project finished by Castle Hill showroom.
The new kitchen comes with 20mm crystal white quartz stone benchtop, polyurethane gloss white doors with square pattern, soft closing drawers. On Budget, but with quality in Mind.
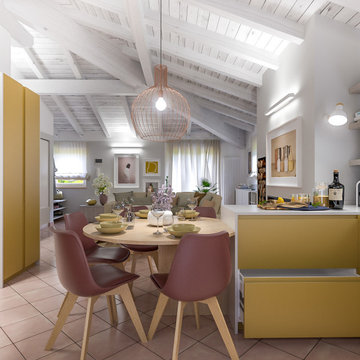
Liadesign
Inspiration for a mid-sized contemporary u-shaped open plan kitchen in Milan with a double-bowl sink, flat-panel cabinets, yellow cabinets, solid surface benchtops, grey splashback, glass sheet splashback, stainless steel appliances, terra-cotta floors, with island, pink floor and grey benchtop.
Inspiration for a mid-sized contemporary u-shaped open plan kitchen in Milan with a double-bowl sink, flat-panel cabinets, yellow cabinets, solid surface benchtops, grey splashback, glass sheet splashback, stainless steel appliances, terra-cotta floors, with island, pink floor and grey benchtop.
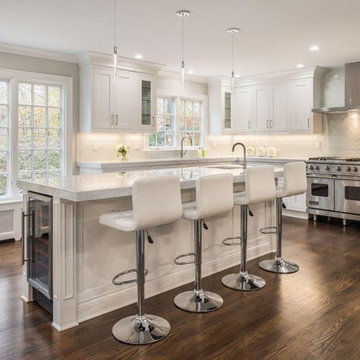
Mid-sized traditional u-shaped eat-in kitchen in New York with an undermount sink, beaded inset cabinets, white cabinets, marble benchtops, with island, pink floor and white benchtop.
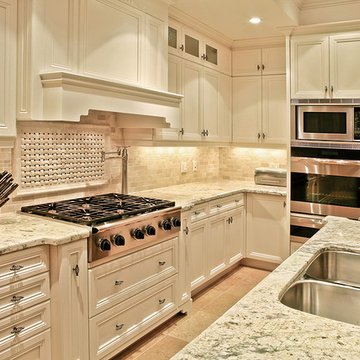
Mid-sized traditional l-shaped kitchen in New York with a double-bowl sink, flat-panel cabinets, white cabinets, granite benchtops, beige splashback, limestone splashback, stainless steel appliances, porcelain floors, with island and pink floor.
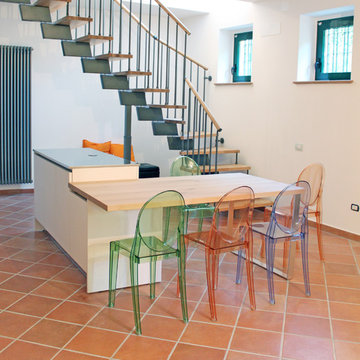
Mid-sized modern galley eat-in kitchen in Other with a double-bowl sink, flat-panel cabinets, white cabinets, stainless steel benchtops, black splashback, stainless steel appliances, terra-cotta floors, with island and pink floor.
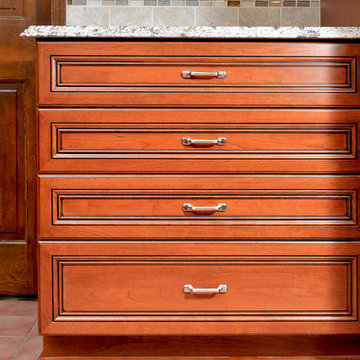
This Manassas, Virginia kitchen was refaced in cherry wood. The raised center panel doors are edged with mitered details that are highlighted with a sable. New Cabinets were added and their contents upgraded with full extension rollouts, a tip out tray, trash can pullout, and a lazy susan.
See more at https://www.kitchensaver.com/kitchen/manassas-va/
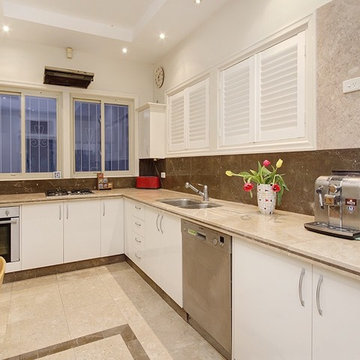
This kitchen features marble bench tops with etched in drains.
The backsplashes and walls feature limestone tiles in contrasting but blended colours
The floor features subway tiles used as a border pattern. The marble table is attached to the wall with Iron beams
Mid-sized Kitchen with Pink Floor Design Ideas
2