Mid-sized Kitchen with Pink Floor Design Ideas
Refine by:
Budget
Sort by:Popular Today
61 - 80 of 96 photos
Item 1 of 3
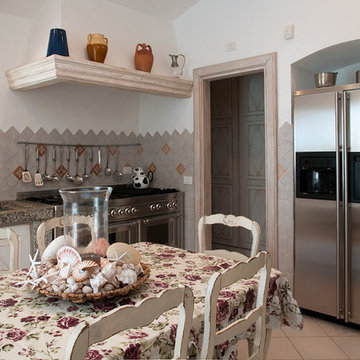
This is an example of a mid-sized mediterranean single-wall open plan kitchen in Other with an integrated sink, beaded inset cabinets, granite benchtops, beige splashback, ceramic splashback, stainless steel appliances, ceramic floors and pink floor.
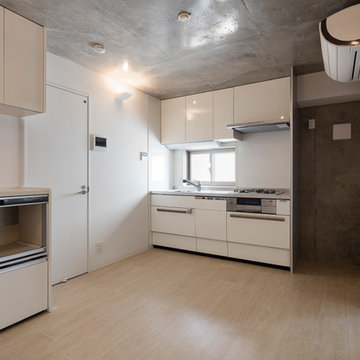
コンクリート打放をアクセントとしたインテリア
Photo of a mid-sized modern single-wall open plan kitchen in Tokyo with a single-bowl sink, flat-panel cabinets, white cabinets, stainless steel benchtops, white splashback, glass sheet splashback, stainless steel appliances, vinyl floors, no island, pink floor and grey benchtop.
Photo of a mid-sized modern single-wall open plan kitchen in Tokyo with a single-bowl sink, flat-panel cabinets, white cabinets, stainless steel benchtops, white splashback, glass sheet splashback, stainless steel appliances, vinyl floors, no island, pink floor and grey benchtop.
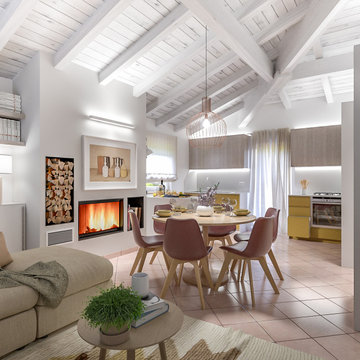
Liadesign
Mid-sized contemporary u-shaped open plan kitchen in Milan with a double-bowl sink, flat-panel cabinets, yellow cabinets, solid surface benchtops, grey splashback, glass sheet splashback, stainless steel appliances, terra-cotta floors, with island, pink floor and grey benchtop.
Mid-sized contemporary u-shaped open plan kitchen in Milan with a double-bowl sink, flat-panel cabinets, yellow cabinets, solid surface benchtops, grey splashback, glass sheet splashback, stainless steel appliances, terra-cotta floors, with island, pink floor and grey benchtop.

This is an example of a mid-sized country u-shaped open plan kitchen in Le Havre with an undermount sink, beaded inset cabinets, white cabinets, wood benchtops, white splashback, panelled appliances, terra-cotta floors, no island, pink floor, beige benchtop and exposed beam.
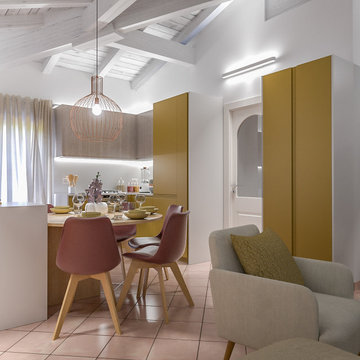
Liadesign
This is an example of a mid-sized contemporary u-shaped open plan kitchen in Milan with a double-bowl sink, flat-panel cabinets, yellow cabinets, solid surface benchtops, grey splashback, glass sheet splashback, stainless steel appliances, terra-cotta floors, with island, pink floor and grey benchtop.
This is an example of a mid-sized contemporary u-shaped open plan kitchen in Milan with a double-bowl sink, flat-panel cabinets, yellow cabinets, solid surface benchtops, grey splashback, glass sheet splashback, stainless steel appliances, terra-cotta floors, with island, pink floor and grey benchtop.
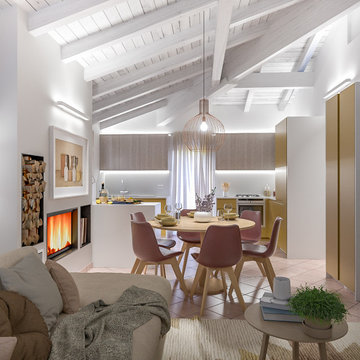
Liadesign
Design ideas for a mid-sized contemporary u-shaped open plan kitchen in Milan with a double-bowl sink, flat-panel cabinets, yellow cabinets, solid surface benchtops, grey splashback, glass sheet splashback, stainless steel appliances, terra-cotta floors, with island, pink floor and grey benchtop.
Design ideas for a mid-sized contemporary u-shaped open plan kitchen in Milan with a double-bowl sink, flat-panel cabinets, yellow cabinets, solid surface benchtops, grey splashback, glass sheet splashback, stainless steel appliances, terra-cotta floors, with island, pink floor and grey benchtop.
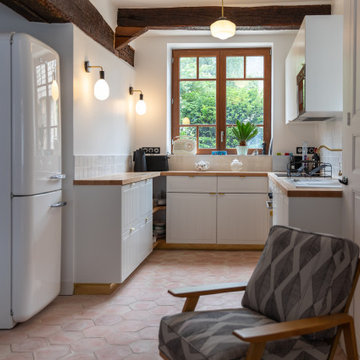
Design ideas for a mid-sized country u-shaped open plan kitchen in Le Havre with an undermount sink, beaded inset cabinets, white cabinets, wood benchtops, white splashback, panelled appliances, terra-cotta floors, no island, pink floor, beige benchtop and exposed beam.
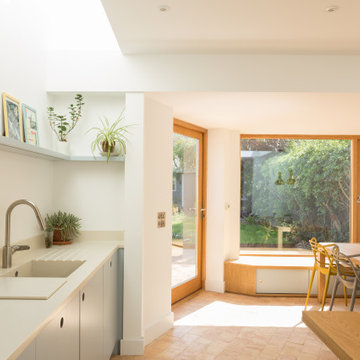
Photo credit: Matthew Smith ( http://www.msap.co.uk)
Mid-sized contemporary l-shaped eat-in kitchen in Cambridgeshire with an integrated sink, flat-panel cabinets, blue cabinets, solid surface benchtops, white splashback, stainless steel appliances, terra-cotta floors, with island, pink floor and beige benchtop.
Mid-sized contemporary l-shaped eat-in kitchen in Cambridgeshire with an integrated sink, flat-panel cabinets, blue cabinets, solid surface benchtops, white splashback, stainless steel appliances, terra-cotta floors, with island, pink floor and beige benchtop.
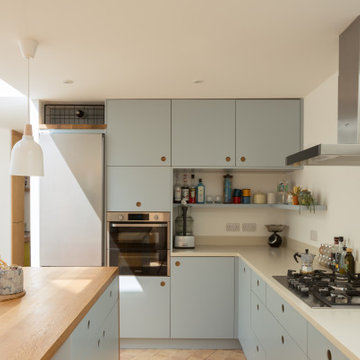
Photo credit: Matthew Smith ( http://www.msap.co.uk)
This is an example of a mid-sized contemporary l-shaped eat-in kitchen in Cambridgeshire with an integrated sink, flat-panel cabinets, blue cabinets, solid surface benchtops, white splashback, stainless steel appliances, terra-cotta floors, with island, pink floor and beige benchtop.
This is an example of a mid-sized contemporary l-shaped eat-in kitchen in Cambridgeshire with an integrated sink, flat-panel cabinets, blue cabinets, solid surface benchtops, white splashback, stainless steel appliances, terra-cotta floors, with island, pink floor and beige benchtop.
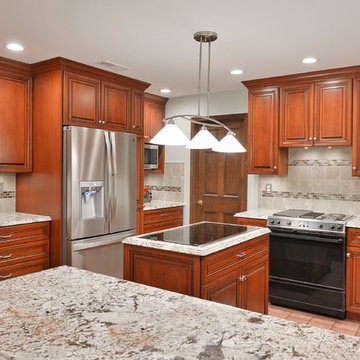
This Manassas, Virginia kitchen was refaced in cherry wood. The raised center panel doors are edged with mitered details that are highlighted with a sable. New Cabinets were added and their contents upgraded with full extension rollouts, a tip out tray, trash can pullout, and a lazy susan.
See more at https://www.kitchensaver.com/kitchen/manassas-va/
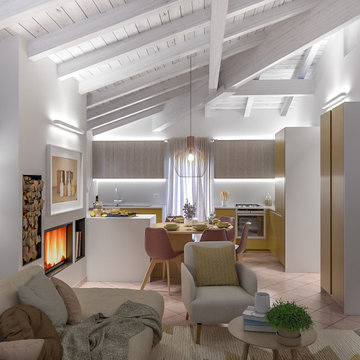
Liadesign
Photo of a mid-sized contemporary u-shaped open plan kitchen in Milan with a double-bowl sink, flat-panel cabinets, yellow cabinets, solid surface benchtops, grey splashback, glass sheet splashback, stainless steel appliances, terra-cotta floors, with island, pink floor and grey benchtop.
Photo of a mid-sized contemporary u-shaped open plan kitchen in Milan with a double-bowl sink, flat-panel cabinets, yellow cabinets, solid surface benchtops, grey splashback, glass sheet splashback, stainless steel appliances, terra-cotta floors, with island, pink floor and grey benchtop.
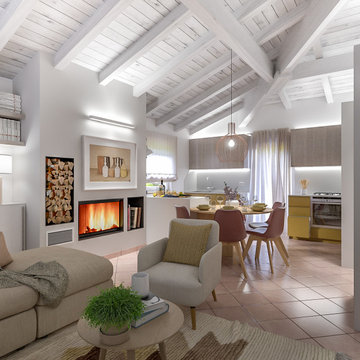
Liadesign
Design ideas for a mid-sized contemporary u-shaped open plan kitchen in Milan with a double-bowl sink, flat-panel cabinets, yellow cabinets, solid surface benchtops, grey splashback, glass sheet splashback, stainless steel appliances, terra-cotta floors, with island, pink floor and grey benchtop.
Design ideas for a mid-sized contemporary u-shaped open plan kitchen in Milan with a double-bowl sink, flat-panel cabinets, yellow cabinets, solid surface benchtops, grey splashback, glass sheet splashback, stainless steel appliances, terra-cotta floors, with island, pink floor and grey benchtop.
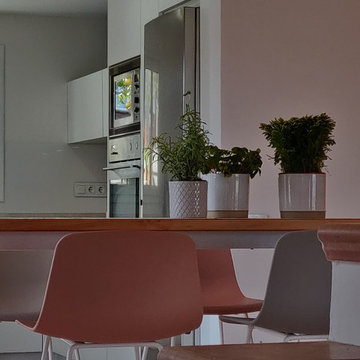
Design ideas for a mid-sized u-shaped open plan kitchen in Barcelona with an undermount sink, flat-panel cabinets, white cabinets, white splashback, stainless steel appliances, terra-cotta floors, with island, pink floor and timber.
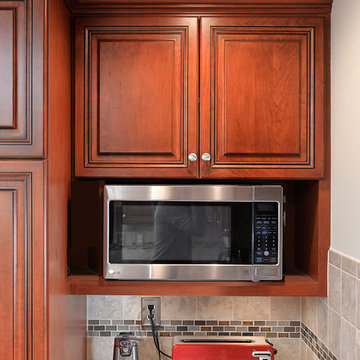
This Manassas, Virginia kitchen was refaced in cherry wood. The raised center panel doors are edged with mitered details that are highlighted with a sable. New Cabinets were added and their contents upgraded with full extension rollouts, a tip out tray, trash can pullout, and a lazy susan.
See more at https://www.kitchensaver.com/kitchen/manassas-va/
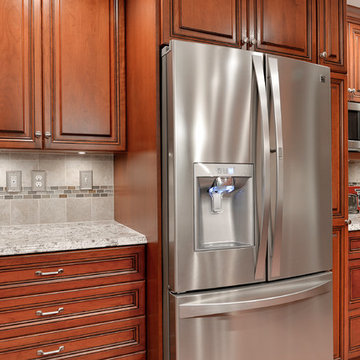
This Manassas, Virginia kitchen was refaced in cherry wood. The raised center panel doors are edged with mitered details that are highlighted with a sable. New Cabinets were added and their contents upgraded with full extension rollouts, a tip out tray, trash can pullout, and a lazy susan.
See more at https://www.kitchensaver.com/kitchen/manassas-va/
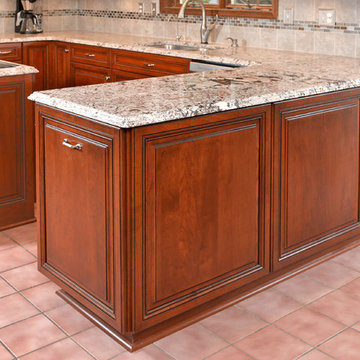
This Manassas, Virginia kitchen was refaced in cherry wood. The raised center panel doors are edged with mitered details that are highlighted with a sable. New Cabinets were added and their contents upgraded with full extension rollouts, a tip out tray, trash can pullout, and a lazy susan.
See more at https://www.kitchensaver.com/kitchen/manassas-va/
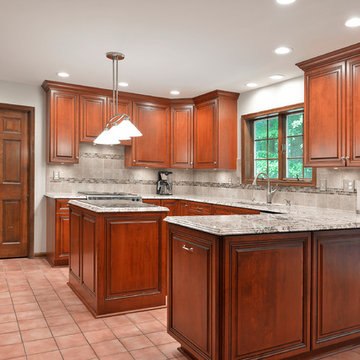
This Manassas, Virginia kitchen was refaced in cherry wood. The raised center panel doors are edged with mitered details that are highlighted with a sable. New Cabinets were added and their contents upgraded with full extension rollouts, a tip out tray, trash can pullout, and a lazy susan.
See more at https://www.kitchensaver.com/kitchen/manassas-va/
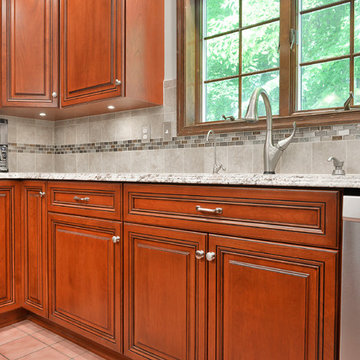
This Manassas, Virginia kitchen was refaced in cherry wood. The raised center panel doors are edged with mitered details that are highlighted with a sable. New Cabinets were added and their contents upgraded with full extension rollouts, a tip out tray, trash can pullout, and a lazy susan.
See more at https://www.kitchensaver.com/kitchen/manassas-va/
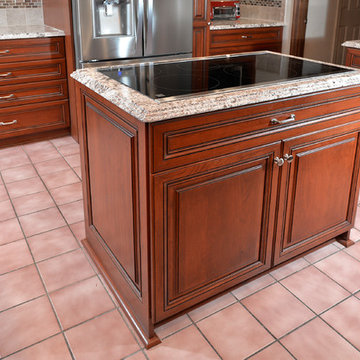
This Manassas, Virginia kitchen was refaced in cherry wood. The raised center panel doors are edged with mitered details that are highlighted with a sable. New Cabinets were added and their contents upgraded with full extension rollouts, a tip out tray, trash can pullout, and a lazy susan.
See more at https://www.kitchensaver.com/kitchen/manassas-va/
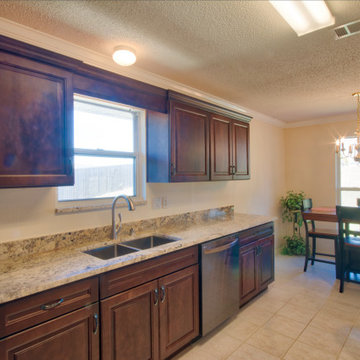
Removed the old cabinets and installed new Wellborn Cabinets. The cabinets are Bedford Square Maple with a Sienna finish.
Mid-sized l-shaped eat-in kitchen in Other with an undermount sink, raised-panel cabinets, dark wood cabinets, granite benchtops, stainless steel appliances, cement tiles, a peninsula, pink floor and beige benchtop.
Mid-sized l-shaped eat-in kitchen in Other with an undermount sink, raised-panel cabinets, dark wood cabinets, granite benchtops, stainless steel appliances, cement tiles, a peninsula, pink floor and beige benchtop.
Mid-sized Kitchen with Pink Floor Design Ideas
4