Mid-sized Kitchen with Wallpaper Design Ideas
Refine by:
Budget
Sort by:Popular Today
61 - 80 of 1,319 photos
Item 1 of 3
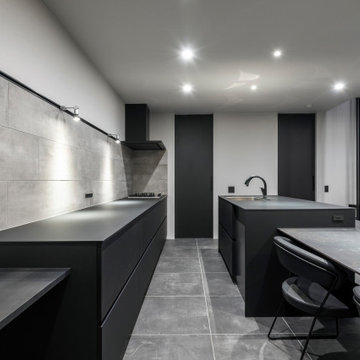
Inspiration for a mid-sized contemporary galley eat-in kitchen in Tokyo Suburbs with ceramic floors, black floor, wallpaper, an undermount sink, flat-panel cabinets, black cabinets, concrete benchtops, grey splashback, ceramic splashback, black appliances, with island and black benchtop.
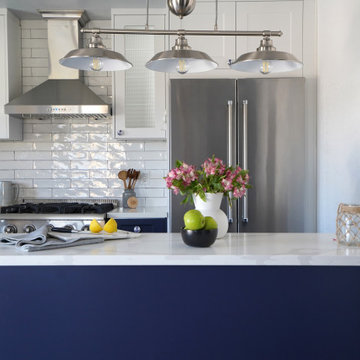
This beautiful kitchen in Huntington Beach gives of a stunning costal vibe with it's navy blue shaker cabinets, white subway tile backsplash and black fixtures. Not to mention those unique cabinet knobs!

With over 4,500 stone slabs on site, we offer the greatest selection and fabricate and install with our quality craftsman at the lowest price.
Our team specializes in design making it easy to find what’s right for your home or business. By representing Manufacturers nationwide the choices are endless when picking your countertop product – Granite, Marble, Quartz, Onyx, Corian, Travertine, Soapstone, Green products and more.
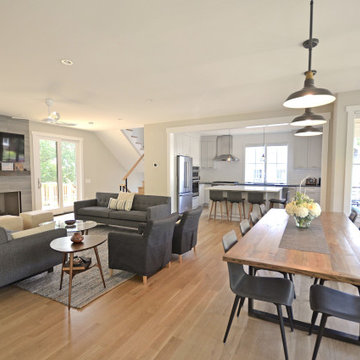
Light, beautiful, spacious open kitchen.
Photo of a mid-sized modern u-shaped eat-in kitchen in DC Metro with an undermount sink, shaker cabinets, white cabinets, quartzite benchtops, white splashback, ceramic splashback, stainless steel appliances, laminate floors, with island, beige floor, white benchtop and wallpaper.
Photo of a mid-sized modern u-shaped eat-in kitchen in DC Metro with an undermount sink, shaker cabinets, white cabinets, quartzite benchtops, white splashback, ceramic splashback, stainless steel appliances, laminate floors, with island, beige floor, white benchtop and wallpaper.
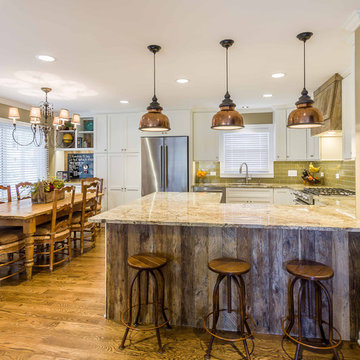
This 1960s split-level home desperately needed a change - not bigger space, just better. We removed the walls between the kitchen, living, and dining rooms to create a large open concept space that still allows a clear definition of space, while offering sight lines between spaces and functions. Homeowners preferred an open U-shape kitchen rather than an island to keep kids out of the cooking area during meal-prep, while offering easy access to the refrigerator and pantry. Green glass tile, granite countertops, shaker cabinets, and rustic reclaimed wood accents highlight the unique character of the home and family. The mix of farmhouse, contemporary and industrial styles make this house their ideal home.
Outside, new lap siding with white trim, and an accent of shake shingles under the gable. The new red door provides a much needed pop of color. Landscaping was updated with a new brick paver and stone front stoop, walk, and landscaping wall.
Project Photography by Kmiecik Imagery.
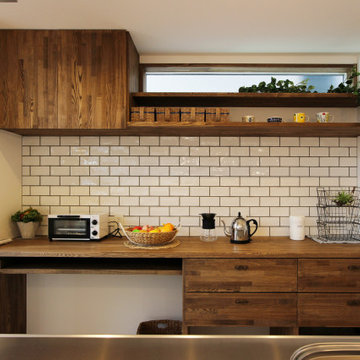
キッチン背面収納。サブウェイタイルがカフェ風キッチンを演出♪
ゴミ箱もスッキリ収納出来るように造作されています。
Photo of a mid-sized modern single-wall open plan kitchen in Other with an integrated sink, dark wood cabinets, wood benchtops, white splashback, subway tile splashback, white appliances, vinyl floors, no island, grey floor, brown benchtop and wallpaper.
Photo of a mid-sized modern single-wall open plan kitchen in Other with an integrated sink, dark wood cabinets, wood benchtops, white splashback, subway tile splashback, white appliances, vinyl floors, no island, grey floor, brown benchtop and wallpaper.
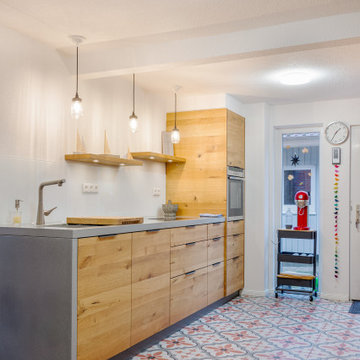
offene Wohnküche mit geölten Eiche Massivholz Fronten
Design ideas for a mid-sized scandinavian galley open plan kitchen in Hamburg with an undermount sink, flat-panel cabinets, medium wood cabinets, concrete benchtops, white splashback, glass sheet splashback, stainless steel appliances, porcelain floors, no island and wallpaper.
Design ideas for a mid-sized scandinavian galley open plan kitchen in Hamburg with an undermount sink, flat-panel cabinets, medium wood cabinets, concrete benchtops, white splashback, glass sheet splashback, stainless steel appliances, porcelain floors, no island and wallpaper.
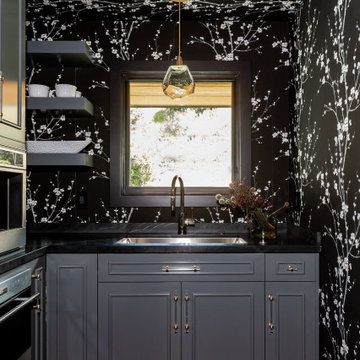
Moody pantry with leathered black countertops. Black floral wallpaper that continues onto the ceiling provides drama to this space.
Design ideas for a mid-sized contemporary u-shaped kitchen pantry in Salt Lake City with an undermount sink, flat-panel cabinets, grey cabinets, marble benchtops, black splashback, marble splashback, stainless steel appliances, medium hardwood floors, multiple islands, brown floor, black benchtop and wallpaper.
Design ideas for a mid-sized contemporary u-shaped kitchen pantry in Salt Lake City with an undermount sink, flat-panel cabinets, grey cabinets, marble benchtops, black splashback, marble splashback, stainless steel appliances, medium hardwood floors, multiple islands, brown floor, black benchtop and wallpaper.
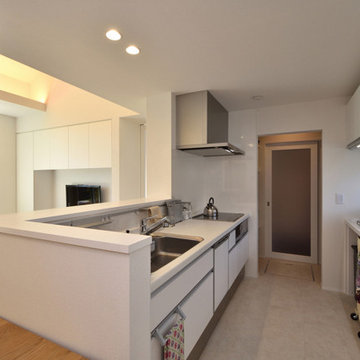
東郷の家(新城市)キッチンです。冷蔵庫とレンジは壁を隔てた奥に設置することでスッキリしたキッチンに。その奥は土間収納となっています。
Inspiration for a mid-sized modern single-wall open plan kitchen in Other with wallpaper, an undermount sink, solid surface benchtops, white splashback, glass sheet splashback, stainless steel appliances, ceramic floors, beige floor and white benchtop.
Inspiration for a mid-sized modern single-wall open plan kitchen in Other with wallpaper, an undermount sink, solid surface benchtops, white splashback, glass sheet splashback, stainless steel appliances, ceramic floors, beige floor and white benchtop.
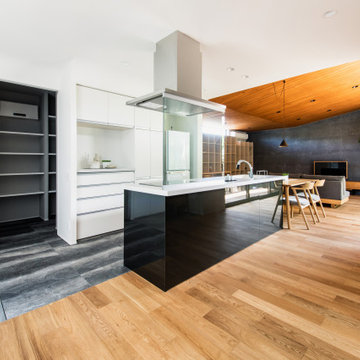
This is an example of a mid-sized modern single-wall open plan kitchen in Other with an integrated sink, black cabinets, solid surface benchtops, stainless steel appliances, vinyl floors, with island, grey floor, white benchtop and wallpaper.
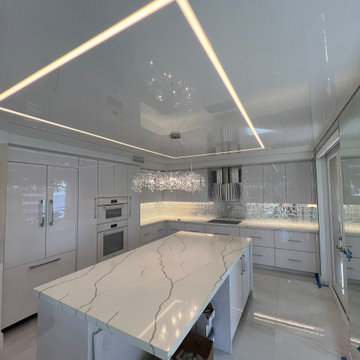
LED lights and high gloss ceiling in a kitchen.
Photo of a mid-sized galley separate kitchen in Miami with flat-panel cabinets, white cabinets, marble benchtops, white splashback, with island and wallpaper.
Photo of a mid-sized galley separate kitchen in Miami with flat-panel cabinets, white cabinets, marble benchtops, white splashback, with island and wallpaper.
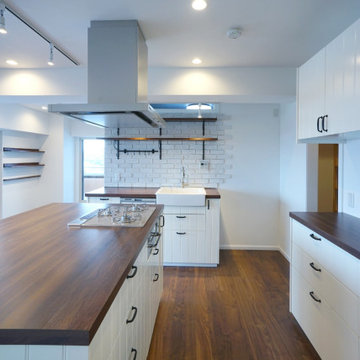
キッチン、壁、天井は白で統一。ワークトップに木目を使ってカフェ風キッチン
Inspiration for a mid-sized scandinavian single-wall open plan kitchen in Other with a drop-in sink, flat-panel cabinets, white cabinets, wood benchtops, white splashback, stainless steel appliances, plywood floors, multiple islands, brown floor, brown benchtop and wallpaper.
Inspiration for a mid-sized scandinavian single-wall open plan kitchen in Other with a drop-in sink, flat-panel cabinets, white cabinets, wood benchtops, white splashback, stainless steel appliances, plywood floors, multiple islands, brown floor, brown benchtop and wallpaper.
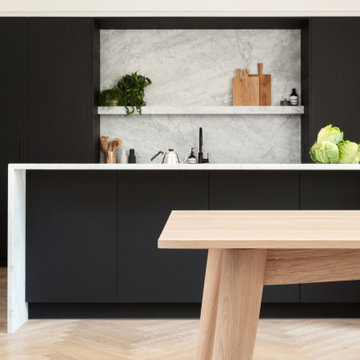
Clean lined contemporary black and marble family kitchen designed to integrate perfectly into this Victorian room. Part of a larger renovation project by David Blaikie architects that included a small extension. The velvet touch nano technology HPL laminate doors help to make this both stylish and family friendly. Hand crafted table by Black Box furniture.
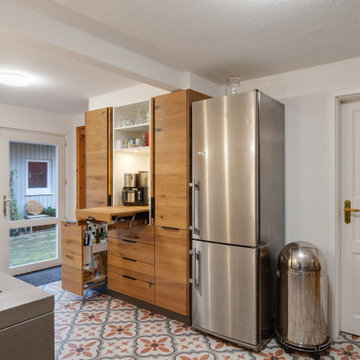
offene Wohnküche mit geölten Eiche Massivholz Fronten
This is an example of a mid-sized scandinavian galley open plan kitchen in Hamburg with an undermount sink, flat-panel cabinets, medium wood cabinets, concrete benchtops, white splashback, glass sheet splashback, stainless steel appliances, porcelain floors, no island and wallpaper.
This is an example of a mid-sized scandinavian galley open plan kitchen in Hamburg with an undermount sink, flat-panel cabinets, medium wood cabinets, concrete benchtops, white splashback, glass sheet splashback, stainless steel appliances, porcelain floors, no island and wallpaper.
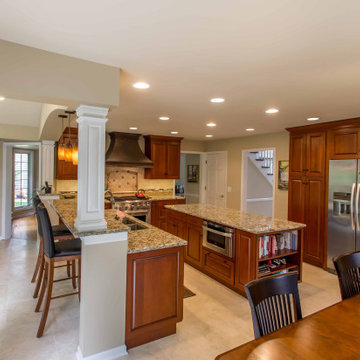
Inspiration for a mid-sized traditional galley eat-in kitchen in Chicago with a double-bowl sink, beaded inset cabinets, medium wood cabinets, granite benchtops, brown splashback, brick splashback, stainless steel appliances, ceramic floors, multiple islands, brown floor, grey benchtop and wallpaper.
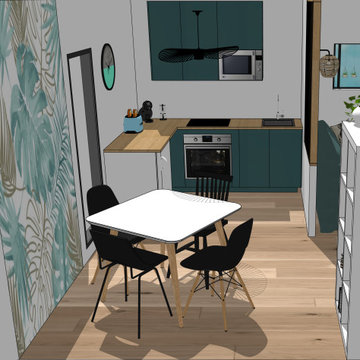
Un joli papier peint Jungle vient marquer l'espace repas dans le prolongement de la cuisine.
Cette dernière séparée par une petite cloison et un claustra en tasseaux de bois pour préserver l'intimité du coin salon/nuit.
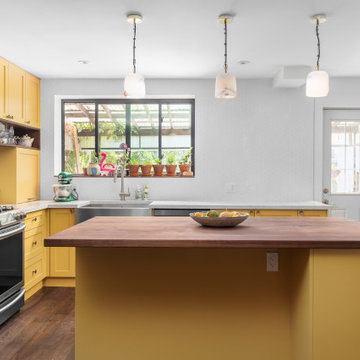
Very unique mustard shaker doors and walnut countertop make this kitchen very unique
Design ideas for a mid-sized modern l-shaped open plan kitchen in Toronto with a farmhouse sink, shaker cabinets, yellow cabinets, quartz benchtops, white splashback, ceramic splashback, stainless steel appliances, dark hardwood floors, with island, brown floor, beige benchtop and wallpaper.
Design ideas for a mid-sized modern l-shaped open plan kitchen in Toronto with a farmhouse sink, shaker cabinets, yellow cabinets, quartz benchtops, white splashback, ceramic splashback, stainless steel appliances, dark hardwood floors, with island, brown floor, beige benchtop and wallpaper.
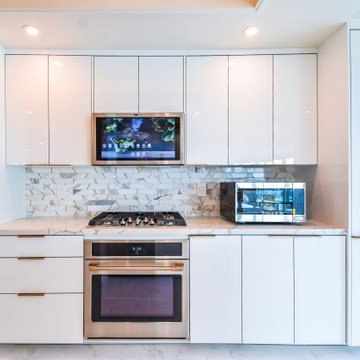
Mid-sized contemporary galley kitchen in Los Angeles with an undermount sink, flat-panel cabinets, white cabinets, quartz benchtops, white splashback, marble splashback, stainless steel appliances, porcelain floors, white floor, white benchtop and wallpaper.
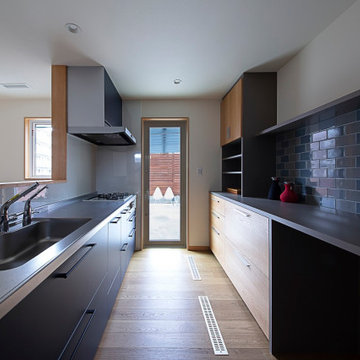
キッチンに合わせて収納は造作。キッチンから繋がるテラスリビングは朝食やBBQがしやすい設計に。目隠しのフェンスもプライベート空間を作り出しています。
Mid-sized scandinavian single-wall open plan kitchen in Other with flat-panel cabinets, blue cabinets, stainless steel benchtops, blue splashback, ceramic splashback, stainless steel appliances, light hardwood floors, a peninsula, grey benchtop and wallpaper.
Mid-sized scandinavian single-wall open plan kitchen in Other with flat-panel cabinets, blue cabinets, stainless steel benchtops, blue splashback, ceramic splashback, stainless steel appliances, light hardwood floors, a peninsula, grey benchtop and wallpaper.
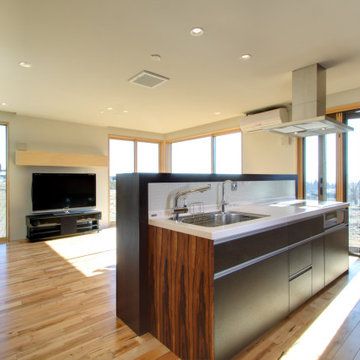
外の景色を楽しみながら料理が出来る開放的なキッチン。
周囲をぐるりと回れる導線は友人を招くのが好きな建主のこだわり。
全開口サッシを開ければ、庭ともひとつながりになり、今後増築予定のデッキは気持ちの良いアウトドアリビングとなる。
Mid-sized modern single-wall open plan kitchen in Other with an undermount sink, solid surface benchtops, white splashback, mosaic tile splashback, stainless steel appliances, medium hardwood floors, with island, brown floor, white benchtop and wallpaper.
Mid-sized modern single-wall open plan kitchen in Other with an undermount sink, solid surface benchtops, white splashback, mosaic tile splashback, stainless steel appliances, medium hardwood floors, with island, brown floor, white benchtop and wallpaper.
Mid-sized Kitchen with Wallpaper Design Ideas
4