Mid-sized Kitchen with Yellow Benchtop Design Ideas
Refine by:
Budget
Sort by:Popular Today
21 - 40 of 799 photos
Item 1 of 3
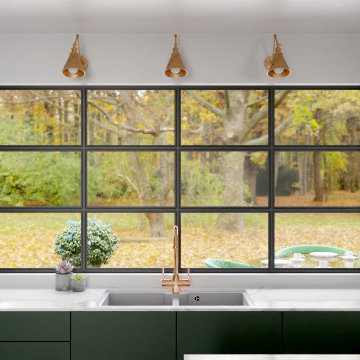
This west coast home renovation turned a dull, drab and dated home into a calming, warm and inviting sanctuary.
This is an example of a mid-sized contemporary u-shaped eat-in kitchen in Vancouver with an undermount sink, flat-panel cabinets, white cabinets, quartz benchtops, white splashback, engineered quartz splashback, panelled appliances, dark hardwood floors, with island, brown floor and yellow benchtop.
This is an example of a mid-sized contemporary u-shaped eat-in kitchen in Vancouver with an undermount sink, flat-panel cabinets, white cabinets, quartz benchtops, white splashback, engineered quartz splashback, panelled appliances, dark hardwood floors, with island, brown floor and yellow benchtop.
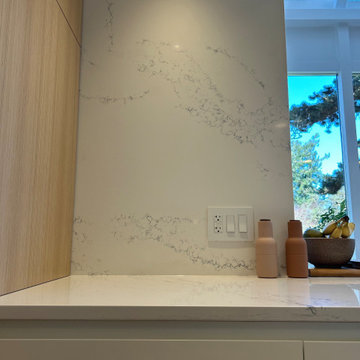
Design ideas for a mid-sized scandinavian l-shaped eat-in kitchen in Other with an undermount sink, flat-panel cabinets, light wood cabinets, quartz benchtops, white splashback, engineered quartz splashback, panelled appliances, light hardwood floors, with island and yellow benchtop.
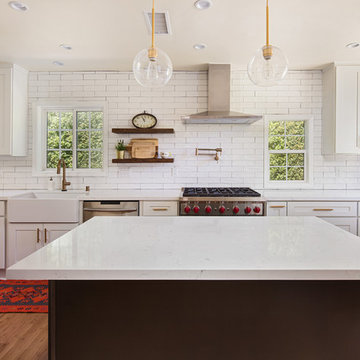
In a wonderful Tudor 30’s home there was a tiny kitchen, a tiny laundry and a tiny breakfast nook enclosed by walls. We removed all the walls and reframed the load bearing beams to convert these tiny little spaces into one large kitchen with many windows for a bright feeling, another wall was removed to connect the kitchen space to the dining and living room creating a great semi-open space.
Classical shaker cabinets with a pewter accent island combined with the warmth of the bamboo flooring and the wooded floating shelves made this kitchen feel like it was always there.
Modern gold pulls, plumbing fixtures and pendant light combined with the Viking range give this kitchen a high end feeling.
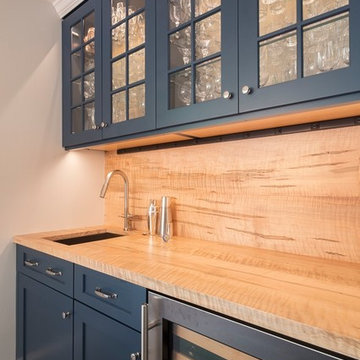
Jeff Hodgdon
This is an example of a mid-sized transitional u-shaped separate kitchen in DC Metro with shaker cabinets, blue cabinets, wood benchtops, yellow splashback, timber splashback, stainless steel appliances, ceramic floors, a peninsula, grey floor and yellow benchtop.
This is an example of a mid-sized transitional u-shaped separate kitchen in DC Metro with shaker cabinets, blue cabinets, wood benchtops, yellow splashback, timber splashback, stainless steel appliances, ceramic floors, a peninsula, grey floor and yellow benchtop.
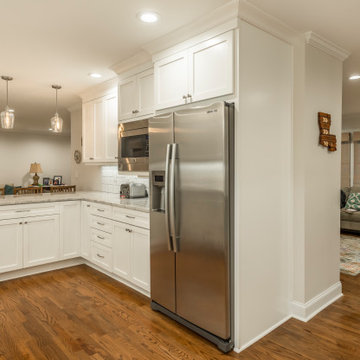
This L-shaped upgraded kitchen gave the home not only space to move around the space without the interruption of traffic, but also plenty of counter space.
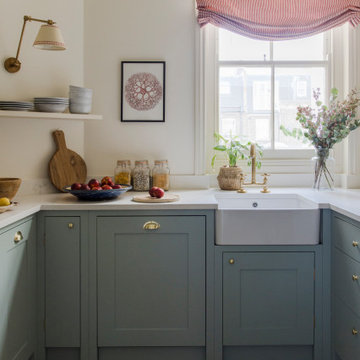
Photo of a mid-sized traditional l-shaped separate kitchen in London with a farmhouse sink, flat-panel cabinets, blue cabinets, quartzite benchtops, white splashback, black appliances, light hardwood floors, no island and yellow benchtop.
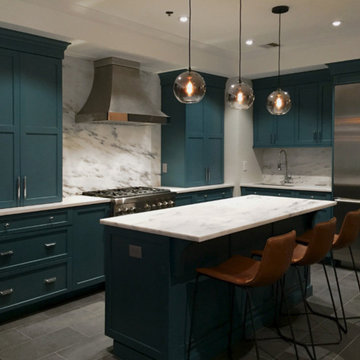
Photo of a mid-sized contemporary l-shaped eat-in kitchen in New York with an undermount sink, shaker cabinets, turquoise cabinets, marble benchtops, yellow splashback, stone slab splashback, stainless steel appliances, slate floors, with island, grey floor and yellow benchtop.
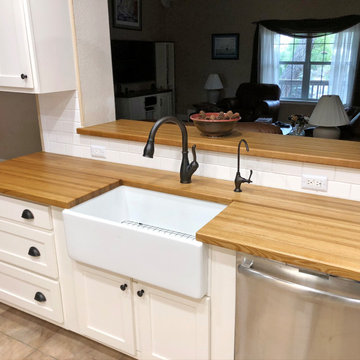
"The craftsmanship of the countertop sections I received was top notch. Even the care in how they were shipped was unexpected. Very Happy!" Gary
Photo of a mid-sized modern galley separate kitchen in Other with a farmhouse sink, recessed-panel cabinets, white cabinets, wood benchtops, white splashback, subway tile splashback, stainless steel appliances, no island, beige floor and yellow benchtop.
Photo of a mid-sized modern galley separate kitchen in Other with a farmhouse sink, recessed-panel cabinets, white cabinets, wood benchtops, white splashback, subway tile splashback, stainless steel appliances, no island, beige floor and yellow benchtop.
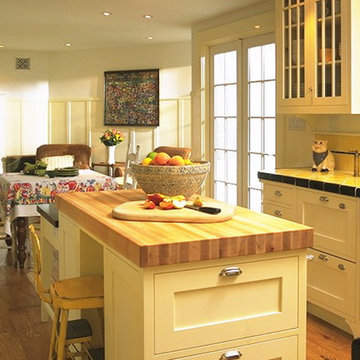
this kitchen opens to a small breakfast & sitting room
This is an example of a mid-sized traditional u-shaped eat-in kitchen in San Francisco with a farmhouse sink, white cabinets, tile benchtops, yellow splashback, ceramic splashback, stainless steel appliances, medium hardwood floors, with island, shaker cabinets and yellow benchtop.
This is an example of a mid-sized traditional u-shaped eat-in kitchen in San Francisco with a farmhouse sink, white cabinets, tile benchtops, yellow splashback, ceramic splashback, stainless steel appliances, medium hardwood floors, with island, shaker cabinets and yellow benchtop.
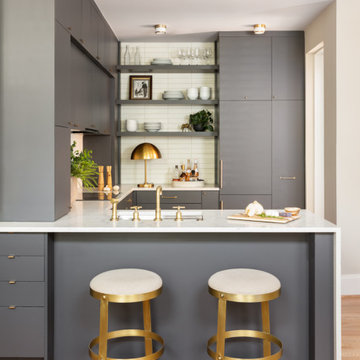
Out with the white, in with the slate. Darker cabinets with light terracotta tile backsplash and grey veined quartz counters were an ideal combo for this open concept kitchen.
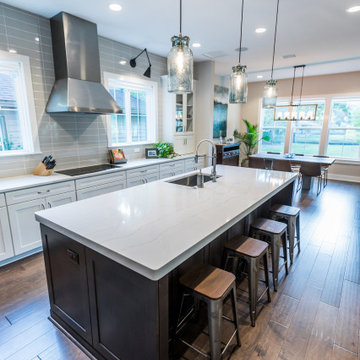
DreamDesign®25, Springmoor House, is a modern rustic farmhouse and courtyard-style home. A semi-detached guest suite (which can also be used as a studio, office, pool house or other function) with separate entrance is the front of the house adjacent to a gated entry. In the courtyard, a pool and spa create a private retreat. The main house is approximately 2500 SF and includes four bedrooms and 2 1/2 baths. The design centerpiece is the two-story great room with asymmetrical stone fireplace and wrap-around staircase and balcony. A modern open-concept kitchen with large island and Thermador appliances is open to both great and dining rooms. The first-floor master suite is serene and modern with vaulted ceilings, floating vanity and open shower.
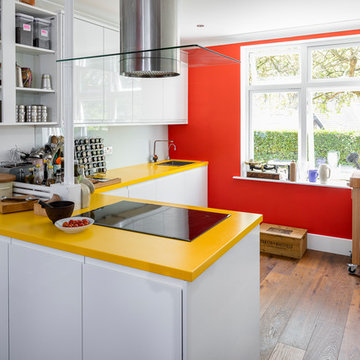
White kitchen with a yellow worktop.
Photo by Chris Snook
Inspiration for a mid-sized eclectic l-shaped kitchen in London with a drop-in sink, flat-panel cabinets, white cabinets, solid surface benchtops, white splashback, glass sheet splashback, panelled appliances, dark hardwood floors, brown floor, yellow benchtop and a peninsula.
Inspiration for a mid-sized eclectic l-shaped kitchen in London with a drop-in sink, flat-panel cabinets, white cabinets, solid surface benchtops, white splashback, glass sheet splashback, panelled appliances, dark hardwood floors, brown floor, yellow benchtop and a peninsula.
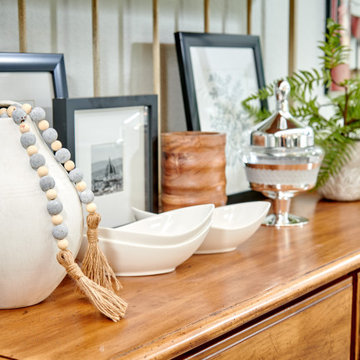
The owner of this home wished to transform this builder basic home to a European treasure. Having traveled the world, moved from San Francisco and now living in wine country she knew that she wanted to celebrate The charm of France complete with an French range, luxury refrigerator and wine cooler. The design process was a collaboration with the home owner, designer and contractor.
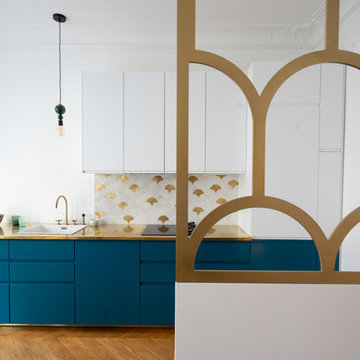
Thomas Leclerc
This is an example of a mid-sized scandinavian galley open plan kitchen in Paris with a single-bowl sink, beaded inset cabinets, blue cabinets, copper benchtops, white splashback, ceramic splashback, black appliances, light hardwood floors, no island, brown floor and yellow benchtop.
This is an example of a mid-sized scandinavian galley open plan kitchen in Paris with a single-bowl sink, beaded inset cabinets, blue cabinets, copper benchtops, white splashback, ceramic splashback, black appliances, light hardwood floors, no island, brown floor and yellow benchtop.

Photo of a mid-sized modern galley eat-in kitchen in Melbourne with an undermount sink, flat-panel cabinets, pink cabinets, wood benchtops, white splashback, mosaic tile splashback, stainless steel appliances, laminate floors, with island, yellow floor and yellow benchtop.
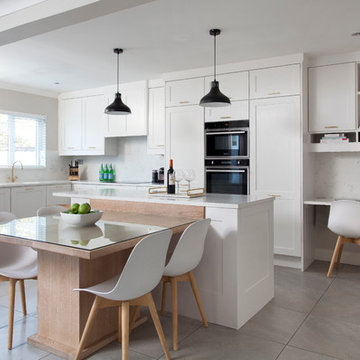
Inspiration for a mid-sized transitional l-shaped eat-in kitchen in Dublin with white cabinets, with island, an undermount sink, shaker cabinets, white splashback, black appliances, grey floor and yellow benchtop.
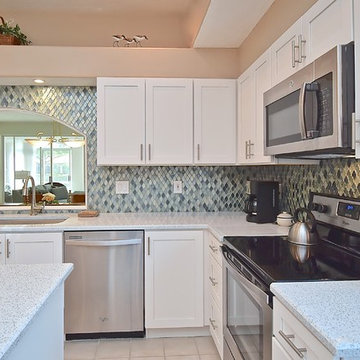
Mid-sized transitional eat-in kitchen in Tampa with an undermount sink, recessed-panel cabinets, white cabinets, recycled glass benchtops, blue splashback, glass tile splashback, stainless steel appliances, with island and yellow benchtop.
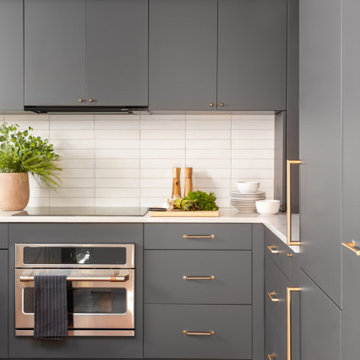
See tall fridge on the right? Didn't think so! No one wants to see the fridge first thing walking into a kitchen, so we hid one behind custom built-in cabinet doors to keep it seamlessly tied in with the rest of the cabinetry.
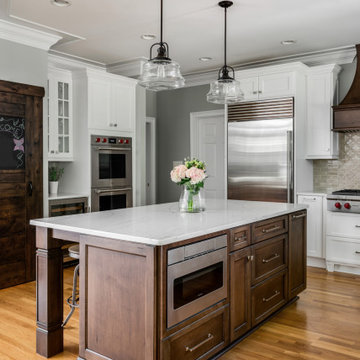
Love the variation in this tile from Sonoma tileworks! This client wanted a warm kitchen without any gray. The countertops have a warm veining pattern to go with the brown wood tones and we added some rustic/industrial details to make it feel like the client's mountain cabin.
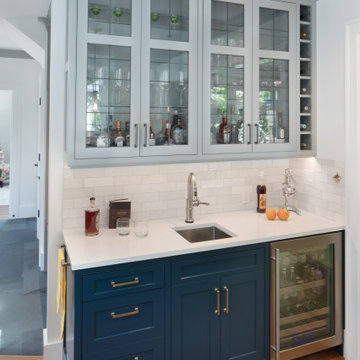
Mid-sized contemporary l-shaped eat-in kitchen in Seattle with an undermount sink, beaded inset cabinets, blue cabinets, quartz benchtops, white splashback, subway tile splashback, stainless steel appliances, medium hardwood floors, with island, brown floor, yellow benchtop and exposed beam.
Mid-sized Kitchen with Yellow Benchtop Design Ideas
2