Mid-sized Kitchen with Yellow Benchtop Design Ideas
Refine by:
Budget
Sort by:Popular Today
101 - 120 of 799 photos
Item 1 of 3
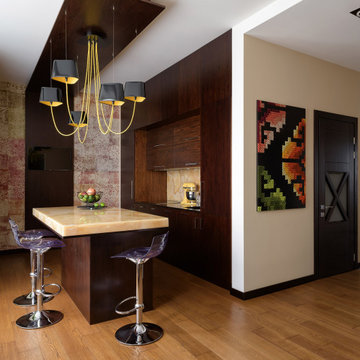
Простое место для жизни, где спокойно, уютно и тепло.
Интерьер живет и дополняется декором из путешествий и предметами иконами дизайна до сих пор.
Фокусная точка кухни— столешница с подсветкой из медового оникса и люстра Designheure lustre 6 petit nuage.
Спальня - зона вдохновленная сюрреализмом, Рене Магниттом и глубоким синим. Акценты: стул fabio november her Casamania, торшер Eos Umage и скульптура ASW A Shade Wilder
Ванная комната - мечта и воспоминание о райском острове Бали.
Фотограф: Сергей Савченко
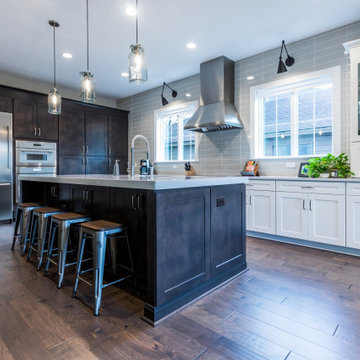
DreamDesign®25, Springmoor House, is a modern rustic farmhouse and courtyard-style home. A semi-detached guest suite (which can also be used as a studio, office, pool house or other function) with separate entrance is the front of the house adjacent to a gated entry. In the courtyard, a pool and spa create a private retreat. The main house is approximately 2500 SF and includes four bedrooms and 2 1/2 baths. The design centerpiece is the two-story great room with asymmetrical stone fireplace and wrap-around staircase and balcony. A modern open-concept kitchen with large island and Thermador appliances is open to both great and dining rooms. The first-floor master suite is serene and modern with vaulted ceilings, floating vanity and open shower.
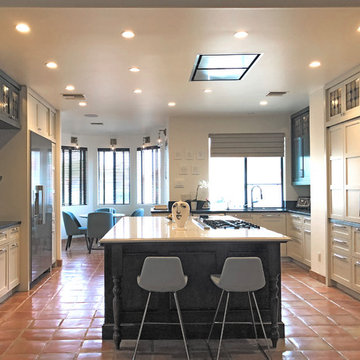
This kitchen remodel included removing walls and placement of appliances. Custom cabinets in Farrow and Ball colors include a pantry with doors that fold back. to reveal and zinc countertop with full height stone backsplash-- the perfect spot for Vitamix, Espresso machine and KitchenAid mixer.
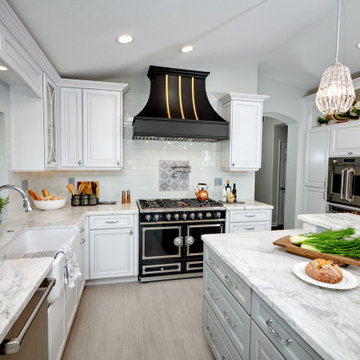
The owner of this home wished to transform this builder basic home to a European treasure. Having traveled the world, moved from San Francisco and now living in wine country she knew that she wanted to celebrate The charm of France complete with an French range, luxury refrigerator and wine cooler. The design process was a collaboration with the home owner, designer and contractor.
.
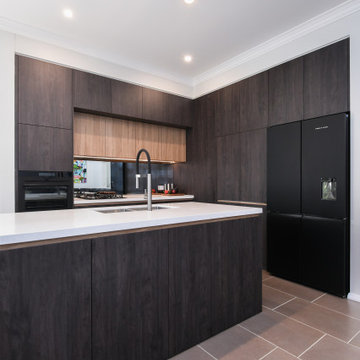
A kitchen that combines modern sophistication with sleek design elements. The mirrored splashback brings a touch of luxury, while the Caesarstone benchtops offer a practical and visually pleasing surface for food preparation and dining. The matte black appliances add a contemporary edge, infusing the space with a modern and refined vibe.
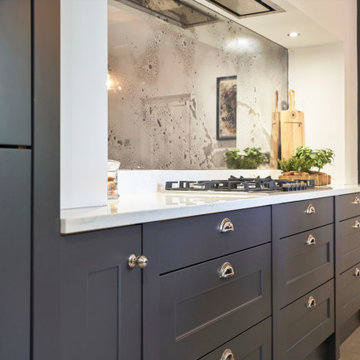
This elegant kitchen from Adornas Kitchens & Interiors is further elevated with our beautiful Antique Mirror fully fitted glass splashback.
Made-to-Measure, the glass was professionally templated and fitted by our experienced team.
Available in two tones, Antique mirror is becoming an increasingly popular choice for Contemporary and Classic Kitchens.
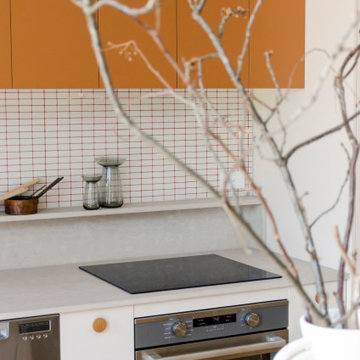
Design ideas for a mid-sized modern galley eat-in kitchen in Melbourne with an undermount sink, flat-panel cabinets, orange cabinets, wood benchtops, white splashback, mosaic tile splashback, stainless steel appliances, laminate floors, with island, yellow floor and yellow benchtop.
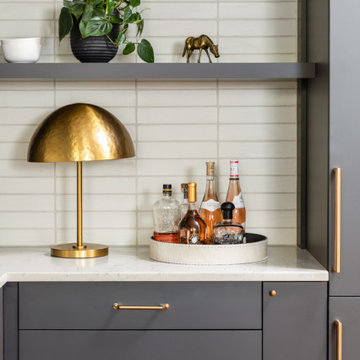
Is it happy hour yet?
Mid-sized contemporary u-shaped eat-in kitchen in Philadelphia with an undermount sink, flat-panel cabinets, black cabinets, quartz benchtops, white splashback, travertine splashback, stainless steel appliances, medium hardwood floors, a peninsula, brown floor and yellow benchtop.
Mid-sized contemporary u-shaped eat-in kitchen in Philadelphia with an undermount sink, flat-panel cabinets, black cabinets, quartz benchtops, white splashback, travertine splashback, stainless steel appliances, medium hardwood floors, a peninsula, brown floor and yellow benchtop.
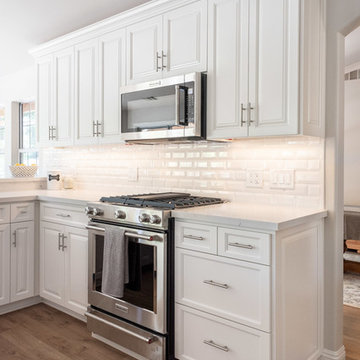
©2018 Sligh Cabinets, Inc. | Custom Cabinetry by Sligh Cabinets, Inc.
This is an example of a mid-sized country u-shaped eat-in kitchen in San Luis Obispo with a drop-in sink, raised-panel cabinets, white cabinets, quartz benchtops, white splashback, subway tile splashback, stainless steel appliances, laminate floors, a peninsula, brown floor and yellow benchtop.
This is an example of a mid-sized country u-shaped eat-in kitchen in San Luis Obispo with a drop-in sink, raised-panel cabinets, white cabinets, quartz benchtops, white splashback, subway tile splashback, stainless steel appliances, laminate floors, a peninsula, brown floor and yellow benchtop.
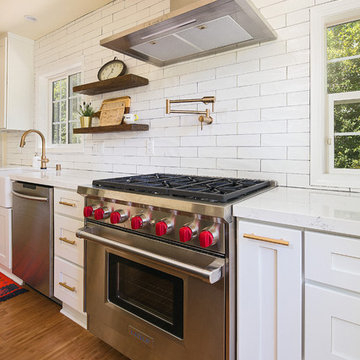
In a wonderful Tudor 30’s home there was a tiny kitchen, a tiny laundry and a tiny breakfast nook enclosed by walls. We removed all the walls and reframed the load bearing beams to convert these tiny little spaces into one large kitchen with many windows for a bright feeling, another wall was removed to connect the kitchen space to the dining and living room creating a great semi-open space.
Classical shaker cabinets with a pewter accent island combined with the warmth of the bamboo flooring and the wooded floating shelves made this kitchen feel like it was always there.
Modern gold pulls, plumbing fixtures and pendant light combined with the Viking range give this kitchen a high end feeling.
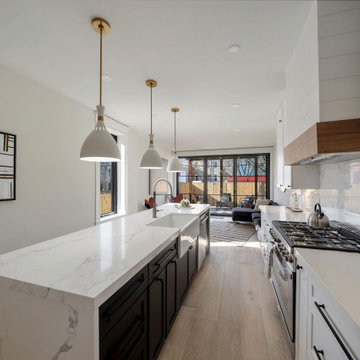
This is an example of a mid-sized contemporary galley eat-in kitchen in DC Metro with an undermount sink, shaker cabinets, white cabinets, quartzite benchtops, white splashback, ceramic splashback, stainless steel appliances, light hardwood floors, with island and yellow benchtop.
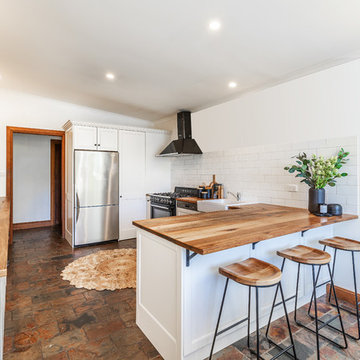
Art Department Creative
Photo of a mid-sized country l-shaped eat-in kitchen in Adelaide with a farmhouse sink, shaker cabinets, white cabinets, wood benchtops, white splashback, subway tile splashback, black appliances, slate floors, a peninsula, grey floor and yellow benchtop.
Photo of a mid-sized country l-shaped eat-in kitchen in Adelaide with a farmhouse sink, shaker cabinets, white cabinets, wood benchtops, white splashback, subway tile splashback, black appliances, slate floors, a peninsula, grey floor and yellow benchtop.
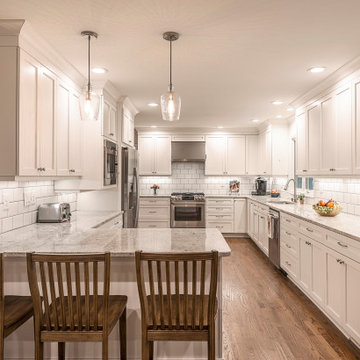
This L-shaped upgraded kitchen gave the home not only space to move around the space without the interruption of traffic, but also plenty of counter space.
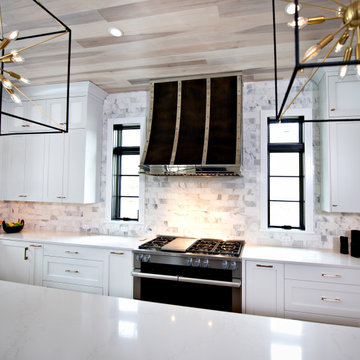
This new construction home tells a story through it’s clean lines and alluring details. Our clients, a young family moving from the city, wanted to create a timeless home for years to come. Working closely with the builder and our team, their dream home came to life. Key elements include the large island, black accents, tile design and eye-catching fixtures throughout. This project will always be one of our favorites.
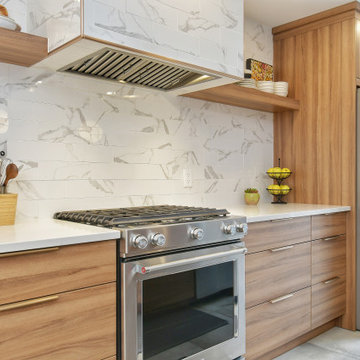
This is an example of a mid-sized scandinavian l-shaped eat-in kitchen in Toronto with an undermount sink, flat-panel cabinets, medium wood cabinets, quartz benchtops, multi-coloured splashback, porcelain splashback, stainless steel appliances, porcelain floors, with island, grey floor and yellow benchtop.
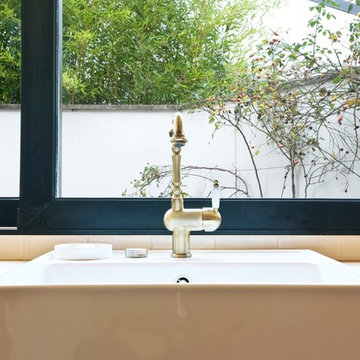
Marc Ancelle
Photo of a mid-sized transitional u-shaped open plan kitchen in Paris with a drop-in sink, wood benchtops, white splashback, porcelain splashback, stainless steel appliances, cement tiles, no island, grey floor and yellow benchtop.
Photo of a mid-sized transitional u-shaped open plan kitchen in Paris with a drop-in sink, wood benchtops, white splashback, porcelain splashback, stainless steel appliances, cement tiles, no island, grey floor and yellow benchtop.
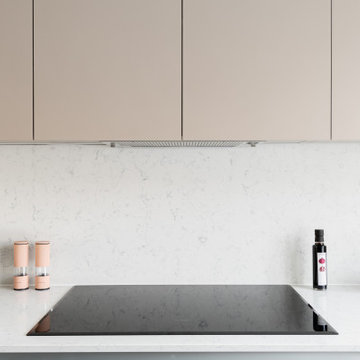
Photo of a mid-sized modern u-shaped eat-in kitchen in London with flat-panel cabinets, beige cabinets, quartzite benchtops, yellow splashback, engineered quartz splashback, black appliances, a peninsula and yellow benchtop.
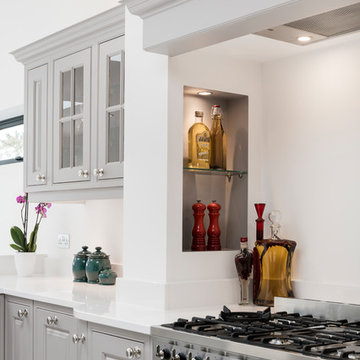
The chimney breast is made a feature of this upcycled grey kitchen by havng built-in storage and a Westin extractor fan above the integrated Smeg cooker. Sensio lighting provides light in the alcove area and featured beams are painted in Farrow and Ball Dove Tale Grey to match the finish of the Stoneham Kitchens Scotney collection furniture.
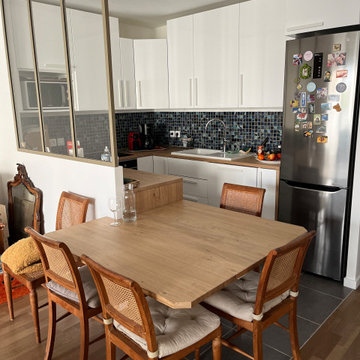
Etude et pose d'une cuisine contenporaine.
Inspiration for a mid-sized contemporary u-shaped open plan kitchen in Paris with an undermount sink, white cabinets, wood benchtops, blue splashback, mosaic tile splashback, stainless steel appliances, ceramic floors, a peninsula, grey floor and yellow benchtop.
Inspiration for a mid-sized contemporary u-shaped open plan kitchen in Paris with an undermount sink, white cabinets, wood benchtops, blue splashback, mosaic tile splashback, stainless steel appliances, ceramic floors, a peninsula, grey floor and yellow benchtop.
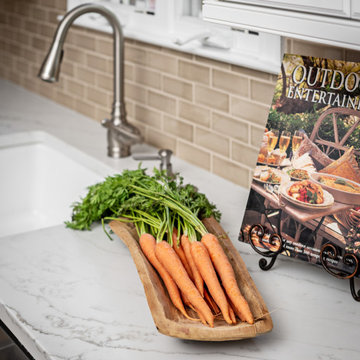
Love the variation in this tile from Sonoma tileworks! This client wanted a warm kitchen without any gray. The countertops have a warm veining pattern to go with the brown wood tones and we added some rustic/industrial details to make it feel like the client's mountain cabin.
Mid-sized Kitchen with Yellow Benchtop Design Ideas
6