Mid-sized Laundry Room Design Ideas
Refine by:
Budget
Sort by:Popular Today
21 - 40 of 439 photos
Item 1 of 3
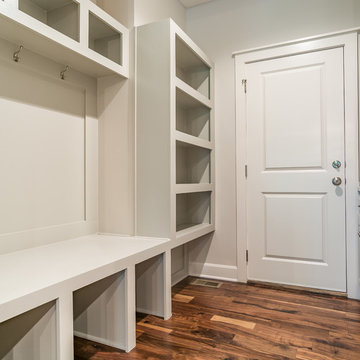
The Varese Plan by Comerio Corporation 4 Bedroom, 3 bath Story 1/2 Plan. This floor plan boasts around 2600 sqft on the main and 2nd floor level. This plan has the option of a 1800 sqft basement finish with 2 additional bedrooms, Hollywood bathroom, 10' bar and spacious living room
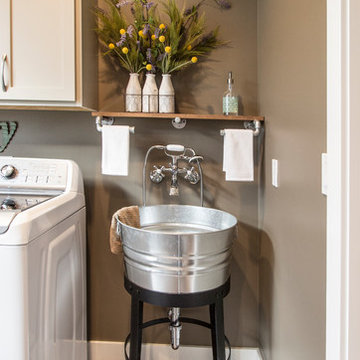
BJ Welling
This is an example of a mid-sized traditional utility room in Other with flat-panel cabinets, beige cabinets, laminate benchtops and a side-by-side washer and dryer.
This is an example of a mid-sized traditional utility room in Other with flat-panel cabinets, beige cabinets, laminate benchtops and a side-by-side washer and dryer.
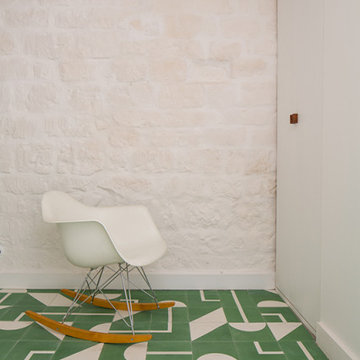
buanderie avec mur à la chaux,
Mid-sized contemporary laundry room in Paris with flat-panel cabinets.
Mid-sized contemporary laundry room in Paris with flat-panel cabinets.
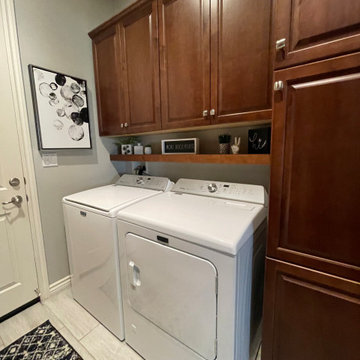
We added a matching utility cabinet, and floating shelf to the laundry and matched existing cabinetry.
Inspiration for a mid-sized transitional u-shaped dedicated laundry room in Other with raised-panel cabinets, brown cabinets, grey walls, travertine floors, a side-by-side washer and dryer and brown floor.
Inspiration for a mid-sized transitional u-shaped dedicated laundry room in Other with raised-panel cabinets, brown cabinets, grey walls, travertine floors, a side-by-side washer and dryer and brown floor.
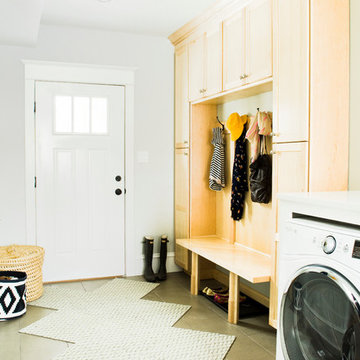
Inspiration for a mid-sized traditional utility room in Other with shaker cabinets, light wood cabinets, white walls, ceramic floors and a side-by-side washer and dryer.
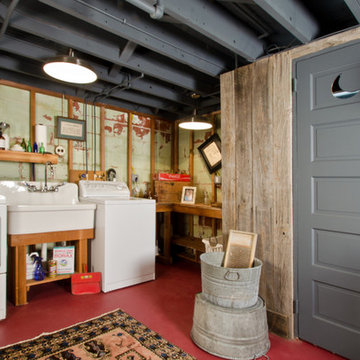
David Merrick
Inspiration for a mid-sized eclectic l-shaped utility room in DC Metro with a farmhouse sink, open cabinets, wood benchtops, green walls, concrete floors, a side-by-side washer and dryer and medium wood cabinets.
Inspiration for a mid-sized eclectic l-shaped utility room in DC Metro with a farmhouse sink, open cabinets, wood benchtops, green walls, concrete floors, a side-by-side washer and dryer and medium wood cabinets.
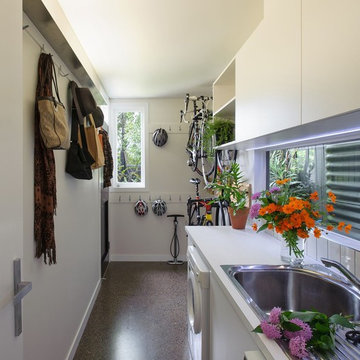
Laundry and bike room opening out to the rear garden and back street. Custom stainless steel strip uplight.
Photo: Lara Masselos
Inspiration for a mid-sized contemporary single-wall utility room in Brisbane with a drop-in sink, white cabinets, laminate benchtops, white walls, concrete floors, a side-by-side washer and dryer and grey floor.
Inspiration for a mid-sized contemporary single-wall utility room in Brisbane with a drop-in sink, white cabinets, laminate benchtops, white walls, concrete floors, a side-by-side washer and dryer and grey floor.
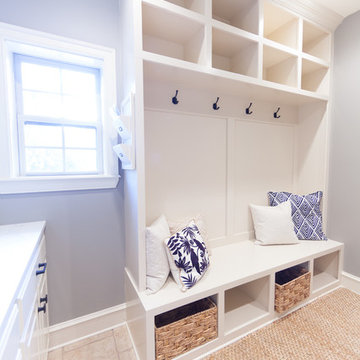
Design Actually repurposed the old laundry room into a spectacular mudroom for the family. The build team gave the walls a fresh coat of paint in Sherwin Williams, SW0023 Pewter Tankard to match the new laundry room, and custom built the wall unit complete with cubbies for additional storage. Beth added hooks to hang backpacks, purses, and coats. Since no room is complete without accessories, she donned the bench with fun, decorative pillows. With geometric shapes and pops of color, this room is a great place to enter after a long day of work or school.
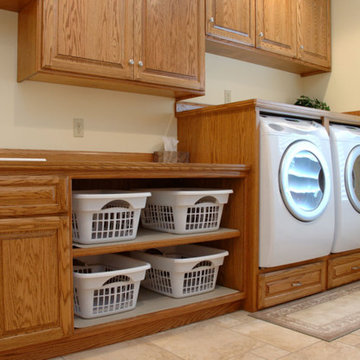
Mid-sized traditional single-wall laundry room in Cleveland with a drop-in sink, raised-panel cabinets, wood benchtops, beige walls, travertine floors, a side-by-side washer and dryer, beige floor and medium wood cabinets.
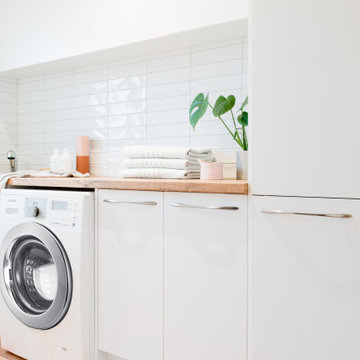
White cabinetry teamed with timber laminate benchtop creates a true scandinavian vibe.
Design ideas for a mid-sized scandinavian galley dedicated laundry room in Melbourne with a drop-in sink, open cabinets, white cabinets, laminate benchtops, white walls, terra-cotta floors and a side-by-side washer and dryer.
Design ideas for a mid-sized scandinavian galley dedicated laundry room in Melbourne with a drop-in sink, open cabinets, white cabinets, laminate benchtops, white walls, terra-cotta floors and a side-by-side washer and dryer.
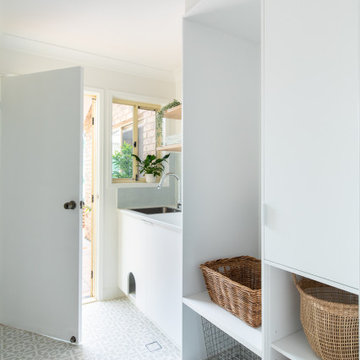
Modern scandinavian inspired laundry. Features grey and white encaustic patterned floor tiles, pale blue wall tiles and chrome taps.
Photo of a mid-sized beach style single-wall dedicated laundry room in Brisbane with flat-panel cabinets, white walls, porcelain floors, grey floor, white cabinets, blue splashback, porcelain splashback, a drop-in sink, laminate benchtops, a stacked washer and dryer and white benchtop.
Photo of a mid-sized beach style single-wall dedicated laundry room in Brisbane with flat-panel cabinets, white walls, porcelain floors, grey floor, white cabinets, blue splashback, porcelain splashback, a drop-in sink, laminate benchtops, a stacked washer and dryer and white benchtop.
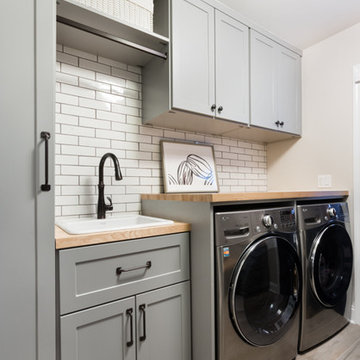
This mudroom is finished in grey melamine with shaker raised panel door fronts and butcher block counter tops. Bead board backing was used on the wall where coats hang to protect the wall and providing a more built-in look.
Bench seating is flanked with large storage drawers and both open and closed upper cabinetry. Above the washer and dryer there is ample space for sorting and folding clothes along with a hanging rod above the sink for drying out hanging items.
Designed by Jamie Wilson for Closet Organizing Systems

Compact, corner laundry room with low ceilings.
Photo of a mid-sized transitional dedicated laundry room in San Francisco with an undermount sink, shaker cabinets, grey cabinets, quartz benchtops, white splashback, glass tile splashback, beige walls, light hardwood floors, a side-by-side washer and dryer and white benchtop.
Photo of a mid-sized transitional dedicated laundry room in San Francisco with an undermount sink, shaker cabinets, grey cabinets, quartz benchtops, white splashback, glass tile splashback, beige walls, light hardwood floors, a side-by-side washer and dryer and white benchtop.
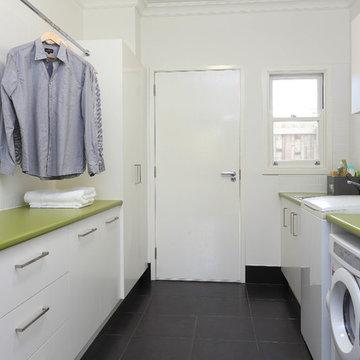
This is an example of a mid-sized contemporary galley dedicated laundry room in Brisbane with flat-panel cabinets, white cabinets, white walls, a drop-in sink, ceramic floors, green benchtop and laminate benchtops.
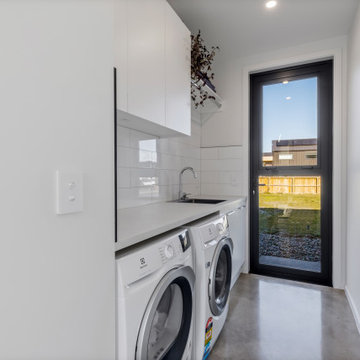
This light and bright laundry with extra storage space includes state of the art appliance and a tiled splashback.
Design ideas for a mid-sized modern galley dedicated laundry room in Other.
Design ideas for a mid-sized modern galley dedicated laundry room in Other.
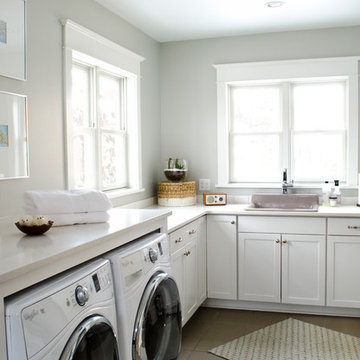
Design ideas for a mid-sized traditional l-shaped laundry room in Other with a drop-in sink, shaker cabinets, white cabinets, grey walls, ceramic floors, a side-by-side washer and dryer and white benchtop.
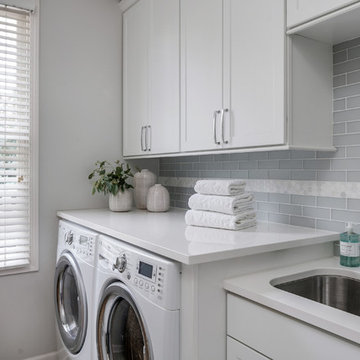
Mid-sized transitional single-wall dedicated laundry room in Detroit with an undermount sink, shaker cabinets, white cabinets, quartz benchtops, grey walls, a side-by-side washer and dryer and grey benchtop.
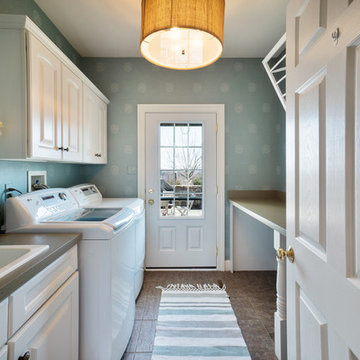
This is an example of a mid-sized traditional galley dedicated laundry room in Philadelphia with a single-bowl sink, raised-panel cabinets, white cabinets, quartzite benchtops, blue walls, porcelain floors, a side-by-side washer and dryer and grey benchtop.
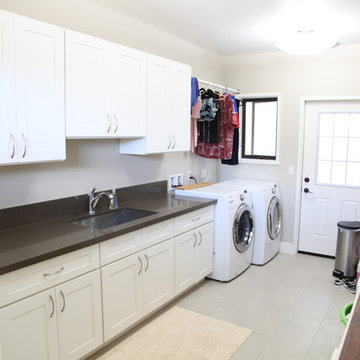
Photo of a mid-sized transitional galley utility room in Hawaii with a single-bowl sink, shaker cabinets, white cabinets, quartz benchtops, beige walls, porcelain floors and a side-by-side washer and dryer.
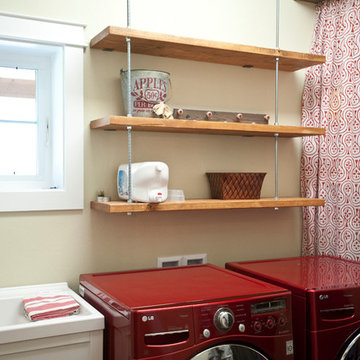
Photos by Lynn Donaldson
* This laundry room is just off the combined front and back door entrance and provides plenty of hanging storage on hooks on the wall. Cheery red washer & dryer create some happiness in this space and the fauc beam and IKEA curtains hide an on-demand water heater and a water filtration system. Threaded suspended shelves are functional and look cool. A Costco utility sink helped keep this room under budget.
Mid-sized Laundry Room Design Ideas
2