Mid-sized Laundry Room Design Ideas
Refine by:
Budget
Sort by:Popular Today
61 - 80 of 439 photos
Item 1 of 3
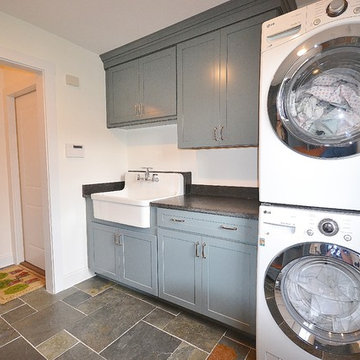
Designed a great mud room/entryway area with Kabinart Cabinetry, Arts and Crafts door style, square flat panel, two piece crown application to the ceiling.
Paint color chosen was Atlantic, with the Onyx Glaze.
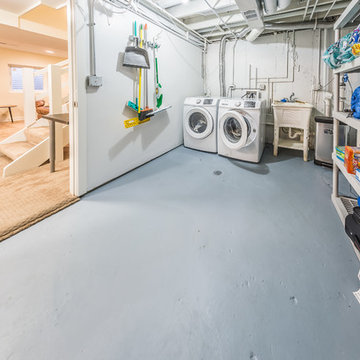
Mid-sized contemporary galley utility room in Chicago with an utility sink, white walls, concrete floors, a side-by-side washer and dryer and grey floor.
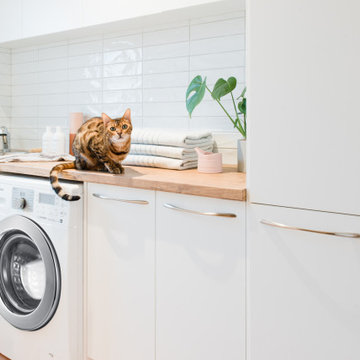
White and timber laundry creating a scandi feel. Even the family furry friend loves this space!
Inspiration for a mid-sized scandinavian galley dedicated laundry room in Melbourne with a drop-in sink, open cabinets, white cabinets, laminate benchtops, white walls, terra-cotta floors and a side-by-side washer and dryer.
Inspiration for a mid-sized scandinavian galley dedicated laundry room in Melbourne with a drop-in sink, open cabinets, white cabinets, laminate benchtops, white walls, terra-cotta floors and a side-by-side washer and dryer.
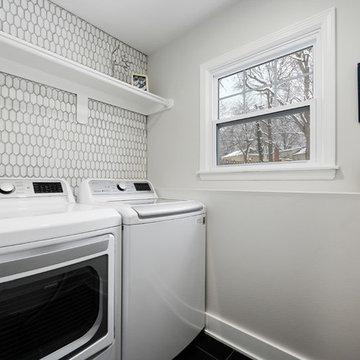
Samantha Ward
Mid-sized traditional utility room in Kansas City with white walls and a side-by-side washer and dryer.
Mid-sized traditional utility room in Kansas City with white walls and a side-by-side washer and dryer.

Inspiration for a mid-sized traditional single-wall dedicated laundry room in Dallas with raised-panel cabinets, distressed cabinets, granite benchtops, beige splashback, granite splashback, beige walls, porcelain floors, a side-by-side washer and dryer, brown floor and beige benchtop.
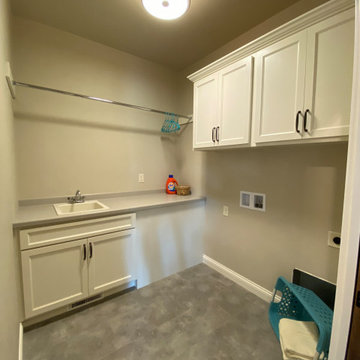
Mid-sized arts and crafts l-shaped dedicated laundry room in Other with a drop-in sink, beige walls, vinyl floors, a side-by-side washer and dryer, beige floor and white benchtop.
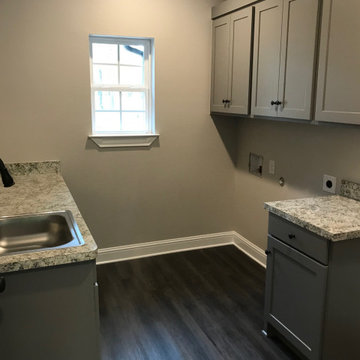
Photo of a mid-sized traditional u-shaped utility room in Dallas with a drop-in sink, recessed-panel cabinets, grey cabinets, laminate benchtops, grey walls, medium hardwood floors, a side-by-side washer and dryer, brown floor and multi-coloured benchtop.
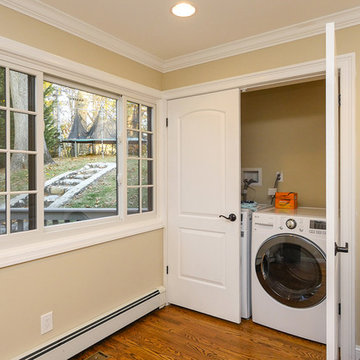
This homeowner is planning to turn the laundry room into a home office and started by having us install this large new sliding window...
Windows from Renewal by Andersen New Jersey
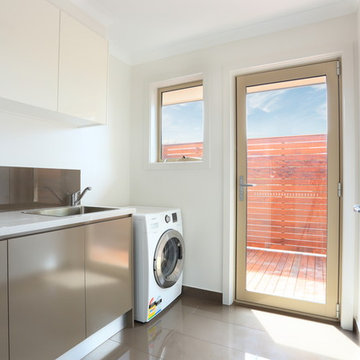
Extension and renovation undertaken by Smith & Sons Renovations & Extensions Beaconsfield
Mid-sized single-wall dedicated laundry room in Melbourne with a drop-in sink, flat-panel cabinets, brown cabinets, quartz benchtops, white walls, porcelain floors and a side-by-side washer and dryer.
Mid-sized single-wall dedicated laundry room in Melbourne with a drop-in sink, flat-panel cabinets, brown cabinets, quartz benchtops, white walls, porcelain floors and a side-by-side washer and dryer.
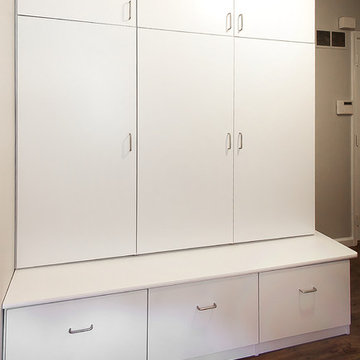
We ran the wood-look flooring from the kitchen into this adjacent hallway/laundry area. Cabinetry provides the homeowners with plenty of room to stash supplies and miscellaneous stuff.
Photo by William Cartledge.
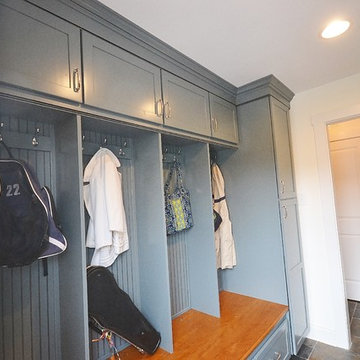
Designed a great mud room/entryway area with Kabinart Cabinetry, Arts and Crafts door style, square flat panel, two piece crown application to the ceiling.
Paint color chosen was Atlantic, with the Onyx Glaze.
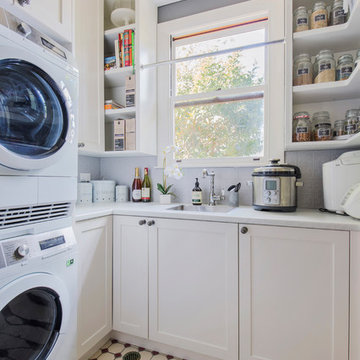
Live By the Sea Photography
Photo of a mid-sized traditional l-shaped laundry room in Sydney with a farmhouse sink, shaker cabinets, white cabinets, quartz benchtops, grey splashback, ceramic splashback, medium hardwood floors, brown floor and white benchtop.
Photo of a mid-sized traditional l-shaped laundry room in Sydney with a farmhouse sink, shaker cabinets, white cabinets, quartz benchtops, grey splashback, ceramic splashback, medium hardwood floors, brown floor and white benchtop.
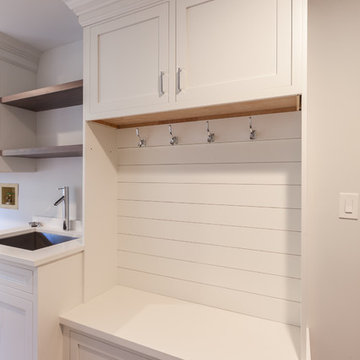
It always feels good when you take a house out of the 80s/90s with all the oak cabinetry, carpet in the bathroom, and oversized soakers that take up half a bathroom.
The result? Clean lines with a little flare, sleek design elements in the master bath and kitchen, gorgeous custom stained floors, and staircase. Special thanks to Wheatland Custom Cabinetry for bathroom, laundry room, and kitchen cabinetry.
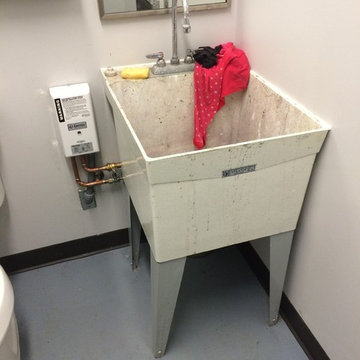
New Used Mop Sink
Design ideas for a mid-sized laundry room in Nashville with an utility sink.
Design ideas for a mid-sized laundry room in Nashville with an utility sink.
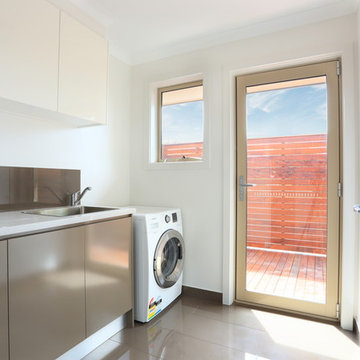
Extension undertaken by Smith & Sons Renovations & Extensions Beaconsfield
Photo of a mid-sized modern single-wall dedicated laundry room in Melbourne with a drop-in sink, flat-panel cabinets, brown cabinets, quartz benchtops, white walls, porcelain floors and a side-by-side washer and dryer.
Photo of a mid-sized modern single-wall dedicated laundry room in Melbourne with a drop-in sink, flat-panel cabinets, brown cabinets, quartz benchtops, white walls, porcelain floors and a side-by-side washer and dryer.
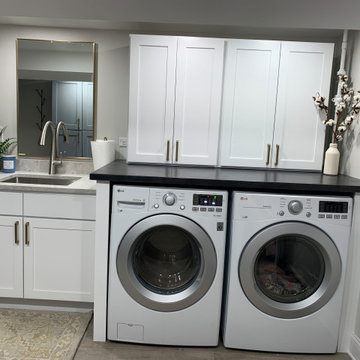
Washer and Dryer are built in with a butcher block top.
Dimon Designs
Mundelein, IL 60060
This is an example of a mid-sized traditional laundry room in Chicago.
This is an example of a mid-sized traditional laundry room in Chicago.
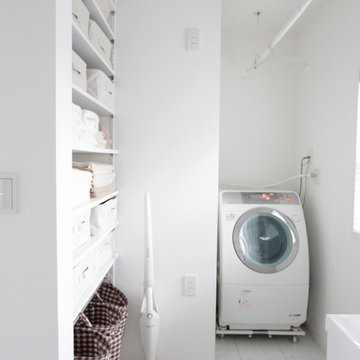
白で統一された、快適清潔ランドリールームは部屋干し可能な天吊りハンガー付きです。
明るい雰囲気になるよう、白でまとめました。タオルや下着を収納できる場所も作って頂きました。
Mid-sized modern single-wall utility room in Tokyo Suburbs with white walls, white floor, an integrated sink, open cabinets, white cabinets, solid surface benchtops, porcelain floors, a side-by-side washer and dryer and white benchtop.
Mid-sized modern single-wall utility room in Tokyo Suburbs with white walls, white floor, an integrated sink, open cabinets, white cabinets, solid surface benchtops, porcelain floors, a side-by-side washer and dryer and white benchtop.
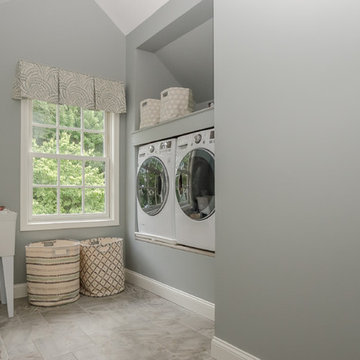
KMB Photography
This is an example of a mid-sized traditional dedicated laundry room in New York with an utility sink, grey walls, porcelain floors and a side-by-side washer and dryer.
This is an example of a mid-sized traditional dedicated laundry room in New York with an utility sink, grey walls, porcelain floors and a side-by-side washer and dryer.
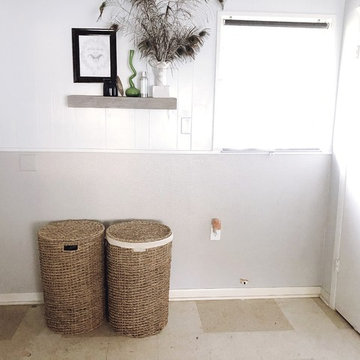
This hamper baskets, once hidden between junk, are now easily accessible. Which makes the whole laundry experience elevated. The floating shelf was also decluttered and what was added or left was for specific reasons i.e. used often, inspired the family.
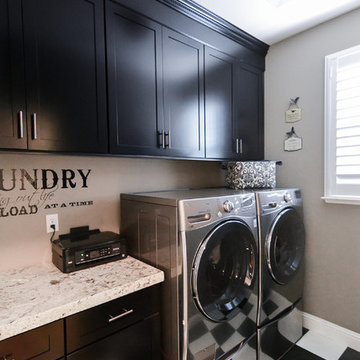
Photo Credit: StorytellerPhotography
Inspiration for a mid-sized transitional single-wall dedicated laundry room in San Francisco with shaker cabinets, black cabinets, granite benchtops, grey walls, linoleum floors and a side-by-side washer and dryer.
Inspiration for a mid-sized transitional single-wall dedicated laundry room in San Francisco with shaker cabinets, black cabinets, granite benchtops, grey walls, linoleum floors and a side-by-side washer and dryer.
Mid-sized Laundry Room Design Ideas
4