Mid-sized Laundry Room Design Ideas with Laminate Benchtops
Refine by:
Budget
Sort by:Popular Today
41 - 60 of 1,802 photos
Item 1 of 3
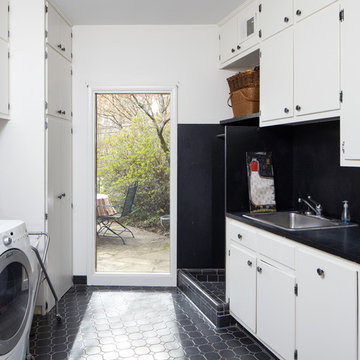
Tommy Daspit Photographer
Mid-sized midcentury galley dedicated laundry room in Birmingham with a drop-in sink, flat-panel cabinets, white cabinets, laminate benchtops, white walls, ceramic floors and a side-by-side washer and dryer.
Mid-sized midcentury galley dedicated laundry room in Birmingham with a drop-in sink, flat-panel cabinets, white cabinets, laminate benchtops, white walls, ceramic floors and a side-by-side washer and dryer.
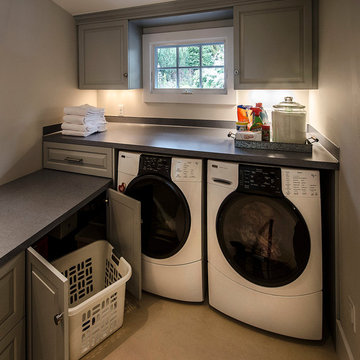
Photo by David Hiser
Mid-sized dedicated laundry room in Portland with shaker cabinets, laminate benchtops, grey walls, linoleum floors, a side-by-side washer and dryer and grey cabinets.
Mid-sized dedicated laundry room in Portland with shaker cabinets, laminate benchtops, grey walls, linoleum floors, a side-by-side washer and dryer and grey cabinets.
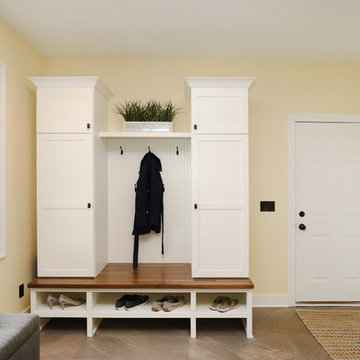
This fantastic mudroom and laundry room combo keeps this family organized. With twin boys, having a spot to drop-it-and-go or pick-it-up-and-go was a must. Two lockers allow for storage of everyday items and they can keep their shoes in the cubbies underneath. Any dirty clothes can be dropped off in the hamper for the wash; keeping all the mess here in the mudroom rather than traipsing all through the house.
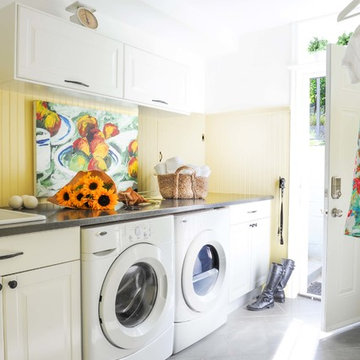
Before we redesigned the basement of this charming but compact 1950's North Vancouver home, this space was an unfinished utility room that housed nothing more than an outdated furnace and hot water tank. Since space was at a premium we recommended replacing the furnace with a high efficiency model and converting the hot water tank to an on-demand system, both of which could be housed in the adjacent crawl space. That left room for a generous laundry room conveniently located at the back entrance of the house where family members returning from a mountain bike ride can undress, drop muddy clothes into the washing machine and proceed to shower in the bathroom just across the hall. Interior Design by Lori Steeves of Simply Home Decorating. Photos by Tracey Ayton Photography.
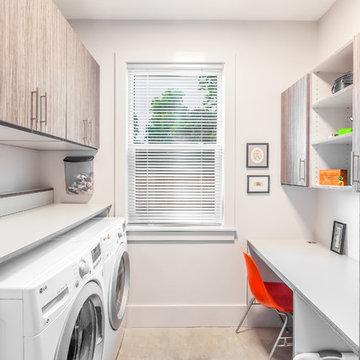
Move Media, Pensacola
This is an example of a mid-sized contemporary galley utility room in New Orleans with flat-panel cabinets, laminate benchtops, white walls, concrete floors, a side-by-side washer and dryer, grey floor, white benchtop and grey cabinets.
This is an example of a mid-sized contemporary galley utility room in New Orleans with flat-panel cabinets, laminate benchtops, white walls, concrete floors, a side-by-side washer and dryer, grey floor, white benchtop and grey cabinets.
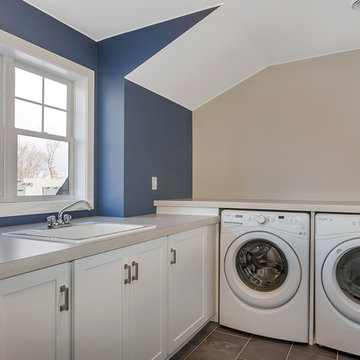
Custom home built by Werschay Homes in central Minnesota. - 360 Real Estate Image LLC
Photo of a mid-sized country l-shaped utility room in Minneapolis with a single-bowl sink, shaker cabinets, white cabinets, laminate benchtops, blue walls, ceramic floors, a side-by-side washer and dryer and grey floor.
Photo of a mid-sized country l-shaped utility room in Minneapolis with a single-bowl sink, shaker cabinets, white cabinets, laminate benchtops, blue walls, ceramic floors, a side-by-side washer and dryer and grey floor.
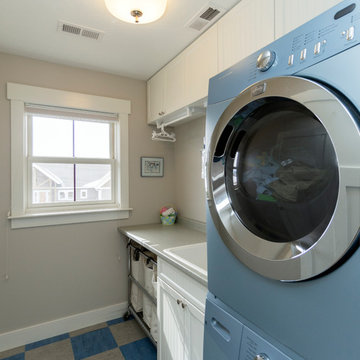
Photo Gary Lister
* Fresh, bright laundry room with marmoleum floor, laundry sink and lots of storage
Design ideas for a mid-sized traditional single-wall dedicated laundry room in Other with white cabinets, laminate benchtops, grey walls, a stacked washer and dryer and a drop-in sink.
Design ideas for a mid-sized traditional single-wall dedicated laundry room in Other with white cabinets, laminate benchtops, grey walls, a stacked washer and dryer and a drop-in sink.
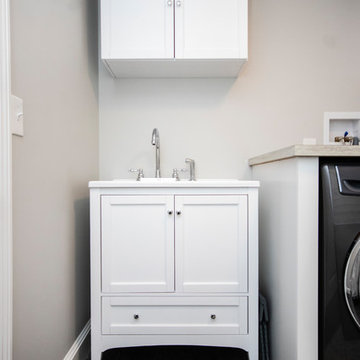
Mid-sized transitional single-wall dedicated laundry room in Boston with a drop-in sink, recessed-panel cabinets, white cabinets, laminate benchtops, grey walls, vinyl floors, a side-by-side washer and dryer, grey floor and brown benchtop.
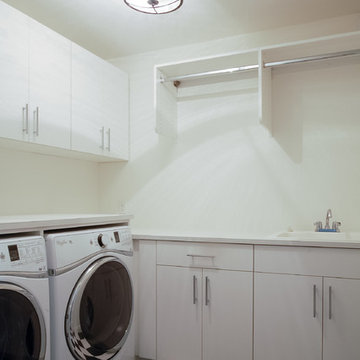
Design ideas for a mid-sized contemporary l-shaped dedicated laundry room in Minneapolis with a drop-in sink, flat-panel cabinets, white cabinets, laminate benchtops, beige walls, linoleum floors and a side-by-side washer and dryer.
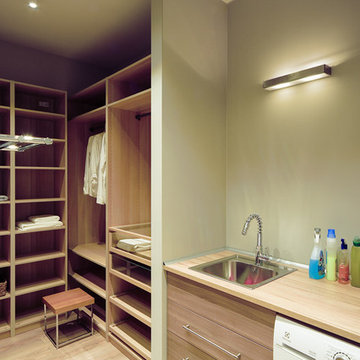
www.special-style.ru
Photo of a mid-sized contemporary l-shaped utility room in Moscow with a drop-in sink, light wood cabinets, laminate benchtops, grey walls, medium hardwood floors, a side-by-side washer and dryer and flat-panel cabinets.
Photo of a mid-sized contemporary l-shaped utility room in Moscow with a drop-in sink, light wood cabinets, laminate benchtops, grey walls, medium hardwood floors, a side-by-side washer and dryer and flat-panel cabinets.
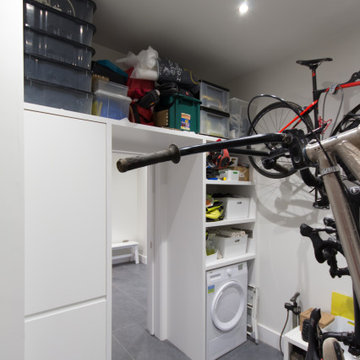
Utility room through sliding door. Bike storage mounted to 2 walls for daily commute bikes and special bikes. Storage built over pocket doorway to maximise floor space.
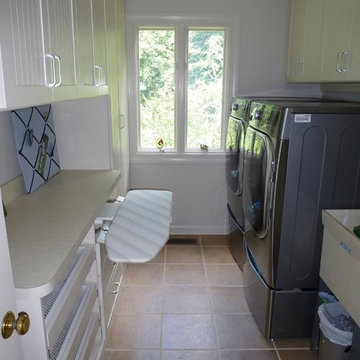
A fold-out ironing board is hidden behind a false drawer front. This ironing board swivels for comfort and is the perfect place to touch up a collar and cuffs or press a freshly laundered table cloth.
Peggy Woodall - designer
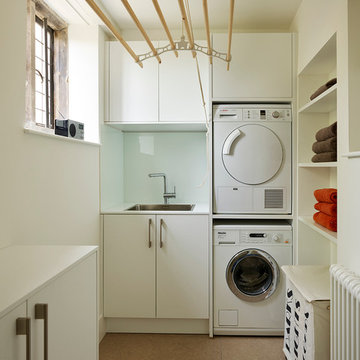
A white utility room featuring stacked freestanding appliances, storage cabinets and sink area.
Darren Chung
Photo of a mid-sized contemporary u-shaped utility room in Other with an integrated sink, flat-panel cabinets, white cabinets, laminate benchtops, white walls, porcelain floors and a stacked washer and dryer.
Photo of a mid-sized contemporary u-shaped utility room in Other with an integrated sink, flat-panel cabinets, white cabinets, laminate benchtops, white walls, porcelain floors and a stacked washer and dryer.
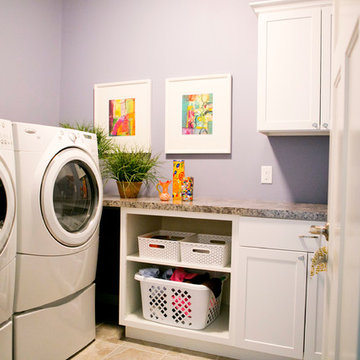
Design ideas for a mid-sized transitional l-shaped dedicated laundry room in Milwaukee with shaker cabinets, white cabinets, laminate benchtops, purple walls, porcelain floors and a side-by-side washer and dryer.
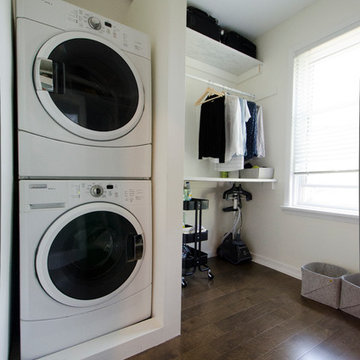
This Toronto Beaches master bath remodel involved a complete redesign of the 3rd floor. Carter Fox expanded the bathroom and converted an unused bedroom to create a walk-in closet with laundry facilities.
Photo by Julie Carter
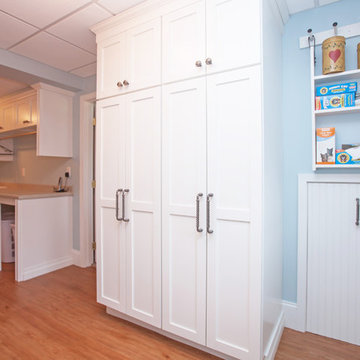
This laundry room design is exactly what every home needs! As a dedicated utility, storage, and laundry room, it includes space to store laundry supplies, pet products, and much more. It also incorporates a utility sink, countertop, and dedicated areas to sort dirty clothes and hang wet clothes to dry. The space also includes a relaxing bench set into the wall of cabinetry.
Photos by Susan Hagstrom
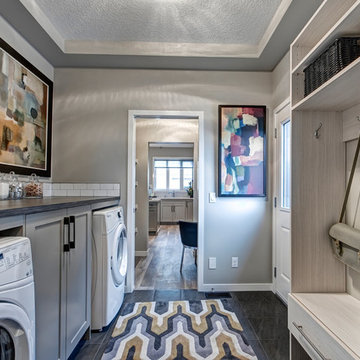
Baywest Homes
Inspiration for a mid-sized country galley utility room in Calgary with recessed-panel cabinets, grey cabinets, laminate benchtops, grey walls, ceramic floors and a side-by-side washer and dryer.
Inspiration for a mid-sized country galley utility room in Calgary with recessed-panel cabinets, grey cabinets, laminate benchtops, grey walls, ceramic floors and a side-by-side washer and dryer.
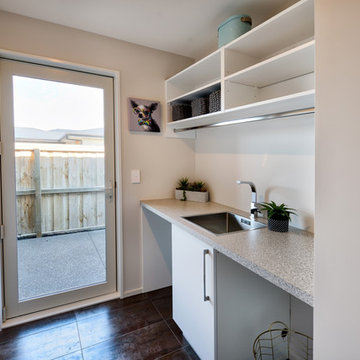
Space efficient New Zealand laundry configured for front loading washer and dryer. Convenient overhead storage and hanging rail.
Design ideas for a mid-sized contemporary single-wall dedicated laundry room in Christchurch with a drop-in sink, open cabinets, white cabinets, laminate benchtops, white walls, ceramic floors, a side-by-side washer and dryer and brown floor.
Design ideas for a mid-sized contemporary single-wall dedicated laundry room in Christchurch with a drop-in sink, open cabinets, white cabinets, laminate benchtops, white walls, ceramic floors, a side-by-side washer and dryer and brown floor.
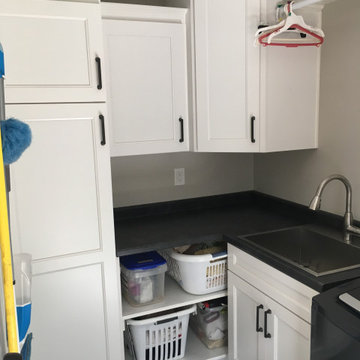
All the cabinetry in this laundry room is great for all the linen storage.
Photo of a mid-sized transitional l-shaped utility room in Other with a single-bowl sink, recessed-panel cabinets, white cabinets, laminate benchtops, grey walls, a side-by-side washer and dryer, black floor and black benchtop.
Photo of a mid-sized transitional l-shaped utility room in Other with a single-bowl sink, recessed-panel cabinets, white cabinets, laminate benchtops, grey walls, a side-by-side washer and dryer, black floor and black benchtop.
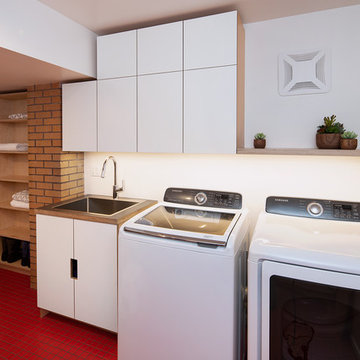
Laundry room storage with stainless steel utility sink.
Design ideas for a mid-sized midcentury utility room in San Francisco with an utility sink, flat-panel cabinets, light wood cabinets, laminate benchtops, white walls, ceramic floors, a side-by-side washer and dryer, red floor and grey benchtop.
Design ideas for a mid-sized midcentury utility room in San Francisco with an utility sink, flat-panel cabinets, light wood cabinets, laminate benchtops, white walls, ceramic floors, a side-by-side washer and dryer, red floor and grey benchtop.
Mid-sized Laundry Room Design Ideas with Laminate Benchtops
3