Window Seats Mid-sized Living Design Ideas
Refine by:
Budget
Sort by:Popular Today
1 - 20 of 165 photos
Item 1 of 3
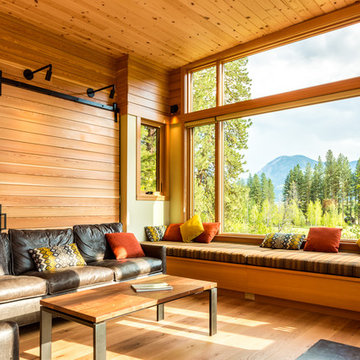
Inspiration for a mid-sized country open concept living room in Seattle with a library, a wood stove, a metal fireplace surround, brown walls, light hardwood floors and beige floor.
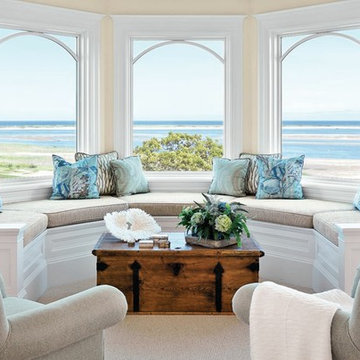
Richard Mandelkorn
Design ideas for a mid-sized beach style formal enclosed living room in Boston with yellow walls, carpet, no fireplace, no tv and beige floor.
Design ideas for a mid-sized beach style formal enclosed living room in Boston with yellow walls, carpet, no fireplace, no tv and beige floor.
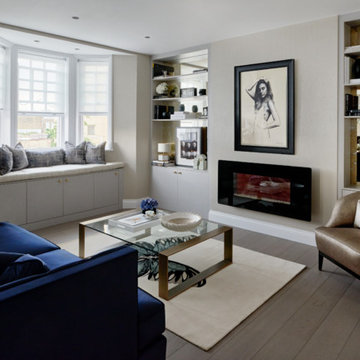
Mid-sized transitional enclosed living room in Other with beige walls, light hardwood floors and a ribbon fireplace.
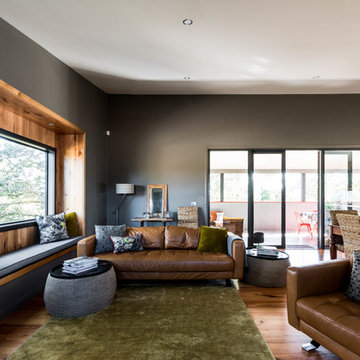
mayphotography
This is an example of a mid-sized contemporary formal open concept living room in Melbourne with grey walls, medium hardwood floors and brown floor.
This is an example of a mid-sized contemporary formal open concept living room in Melbourne with grey walls, medium hardwood floors and brown floor.
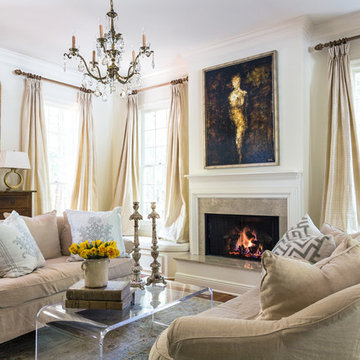
Mid-sized traditional formal enclosed living room in New Orleans with medium hardwood floors, a ribbon fireplace, a stone fireplace surround, white walls and brown floor.
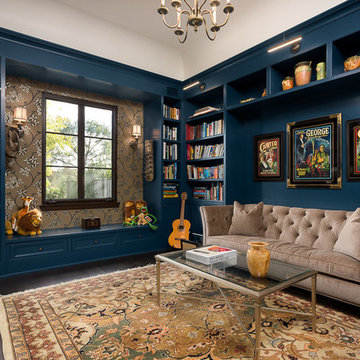
Clark Dugger
Inspiration for a mid-sized transitional enclosed family room in Los Angeles with a library, blue walls, dark hardwood floors and brown floor.
Inspiration for a mid-sized transitional enclosed family room in Los Angeles with a library, blue walls, dark hardwood floors and brown floor.
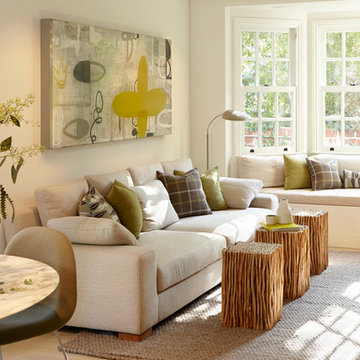
Interior Design: Pamela Pennington Studios. Photo Credit: Eric Zepeda
Inspiration for a mid-sized contemporary formal enclosed living room in San Francisco with porcelain floors, beige walls, no fireplace, a wall-mounted tv and beige floor.
Inspiration for a mid-sized contemporary formal enclosed living room in San Francisco with porcelain floors, beige walls, no fireplace, a wall-mounted tv and beige floor.
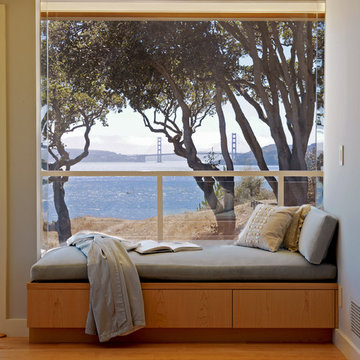
A contemplative space and lovely window seat
Design ideas for a mid-sized contemporary formal open concept living room in San Francisco with blue walls, light hardwood floors, a two-sided fireplace, a wood fireplace surround and no tv.
Design ideas for a mid-sized contemporary formal open concept living room in San Francisco with blue walls, light hardwood floors, a two-sided fireplace, a wood fireplace surround and no tv.
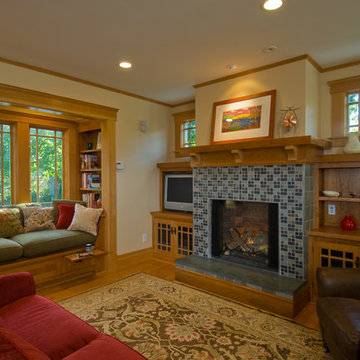
Craftsman-style family room with built-in bookcases, window seat, and fireplace. Photo taken by Steve Kuzma Photography.
Mid-sized arts and crafts living room in Detroit with a tile fireplace surround, beige walls, medium hardwood floors and a standard fireplace.
Mid-sized arts and crafts living room in Detroit with a tile fireplace surround, beige walls, medium hardwood floors and a standard fireplace.
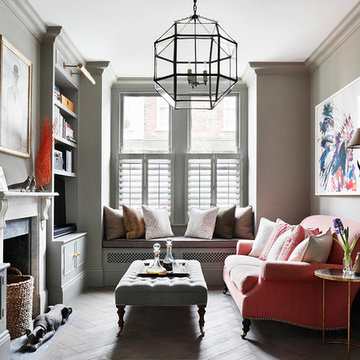
This is an example of a mid-sized transitional enclosed living room in London with a library, grey walls, a standard fireplace, a metal fireplace surround, medium hardwood floors, a freestanding tv and brown floor.

Casey Dunn
Photo of a mid-sized country formal open concept living room in Austin with white walls, light hardwood floors, a wood stove and no tv.
Photo of a mid-sized country formal open concept living room in Austin with white walls, light hardwood floors, a wood stove and no tv.
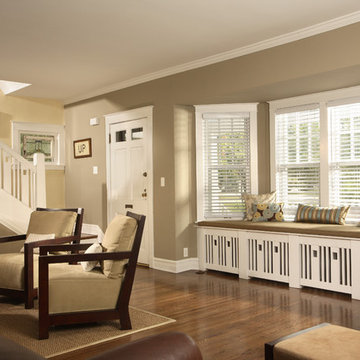
This traditional living room is the entry way to a traditional American foursquare. The crisp white accents make the details of the room pop against the neutral beige colors of the space. The dark accents give the room a cozy feeling to really make it feel like home. Find more information on Normandy Remodeling Designer Stephanie Bryant, CKD here: http://www.NormandyRemodeling.com/StephanieBryant
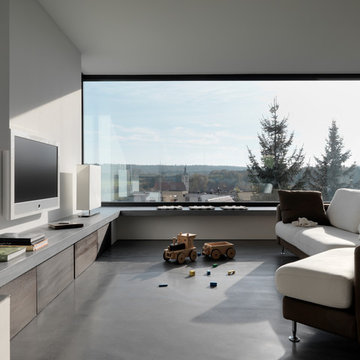
FOTOGRAFIE
Bruno Helbling
Quellenstraße 31
8005 Zürich Switzerland
T +41 44 271 05 21
F +41 44 271 05 31 hello@Helblingfotografie.ch
Photo of a mid-sized contemporary family room in Stuttgart with white walls, concrete floors, a wall-mounted tv and no fireplace.
Photo of a mid-sized contemporary family room in Stuttgart with white walls, concrete floors, a wall-mounted tv and no fireplace.
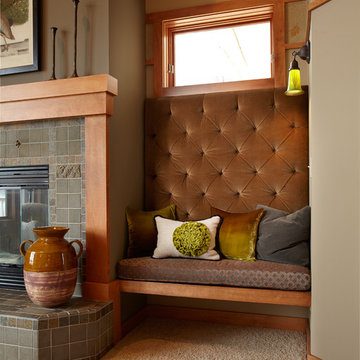
An Arts & Crafts built home using the philosophy of the era, "truth to materials, simple form, and handmade" as opposed to strictly A&C style furniture to furnish the space. Photography by Karen Melvin
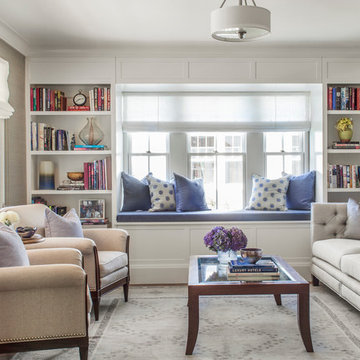
Architecture: LDa Architecture & Interiors
Interior Design: LDa Architecture & Interiors
Builder: Macomber Carpentry & Construction
Landscape Architect: Matthew Cunningham Landscape Design
Photographer: Sean Litchfield Photography
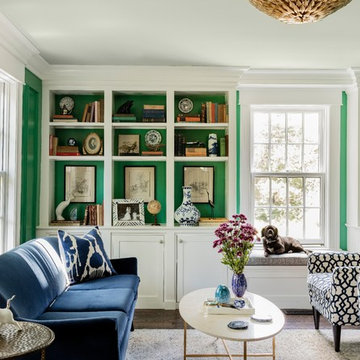
photo: Michael J Lee
Photo of a mid-sized traditional enclosed family room in Boston with a library, green walls, medium hardwood floors, a standard fireplace, a stone fireplace surround and no tv.
Photo of a mid-sized traditional enclosed family room in Boston with a library, green walls, medium hardwood floors, a standard fireplace, a stone fireplace surround and no tv.
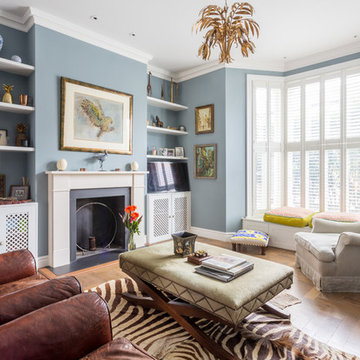
Inspiration for a mid-sized eclectic family room in London with blue walls, medium hardwood floors, a standard fireplace, a metal fireplace surround and brown floor.
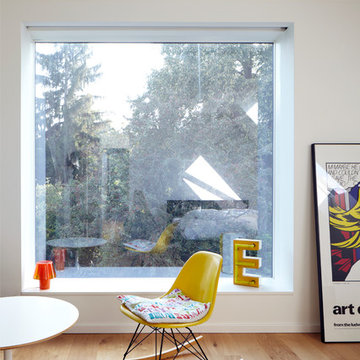
Fotos: Lioba Schneider Architekturfotografie
I Architekt: falke architekten köln
Mid-sized scandinavian living room in Cologne with white walls, light hardwood floors and no fireplace.
Mid-sized scandinavian living room in Cologne with white walls, light hardwood floors and no fireplace.
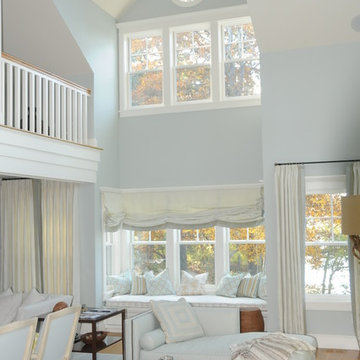
For this project we converted an old ranch house into a truly unique boat house overlooking the Lagoon. Our renovation consisted of adding a second story, complete with a roof deck and converting a three car garage into a game room, pool house and overall entertainment room. The concept was to modernize the existing home into a bright, inviting vacation home that the family would enjoy for generations to come. Both porches on the upper and lower level are spacious and have cable railing to enhance the stunning view of the Lagoon.
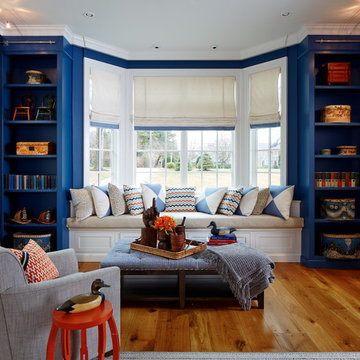
Design ideas for a mid-sized traditional enclosed living room in New York with a library, blue walls, medium hardwood floors, a standard fireplace, a brick fireplace surround, no tv and brown floor.
Window Seats Mid-sized Living Design Ideas
1



