Window Seats Mid-sized Living Design Ideas
Refine by:
Budget
Sort by:Popular Today
81 - 100 of 165 photos
Item 1 of 3
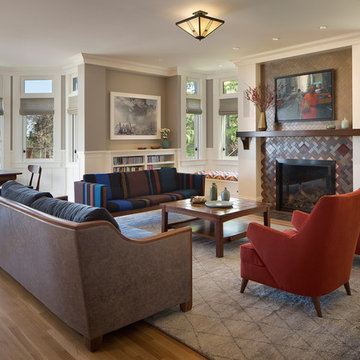
Inspiration for a mid-sized transitional open concept living room in San Francisco with grey walls, medium hardwood floors, a standard fireplace, a tile fireplace surround, brown floor and no tv.
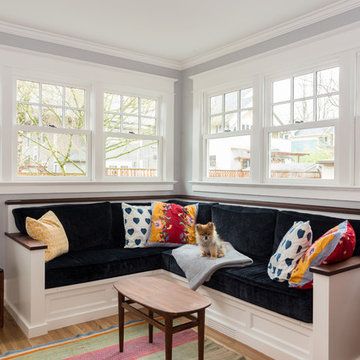
Design ideas for a mid-sized transitional family room in Portland with purple walls, brown floor and medium hardwood floors.
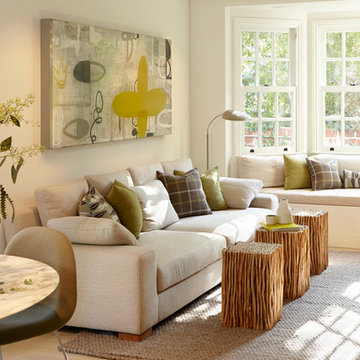
Interior Design: Pamela Pennington Studios. Photo Credit: Eric Zepeda
Inspiration for a mid-sized contemporary formal enclosed living room in San Francisco with porcelain floors, beige walls, no fireplace, a wall-mounted tv and beige floor.
Inspiration for a mid-sized contemporary formal enclosed living room in San Francisco with porcelain floors, beige walls, no fireplace, a wall-mounted tv and beige floor.
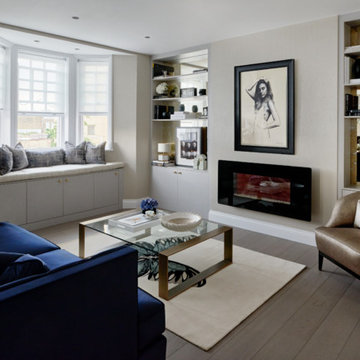
Mid-sized transitional enclosed living room in Other with beige walls, light hardwood floors and a ribbon fireplace.
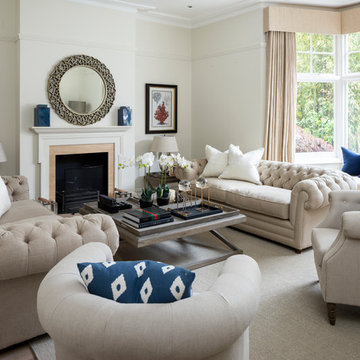
Design ideas for a mid-sized traditional formal living room in London with beige walls and a standard fireplace.
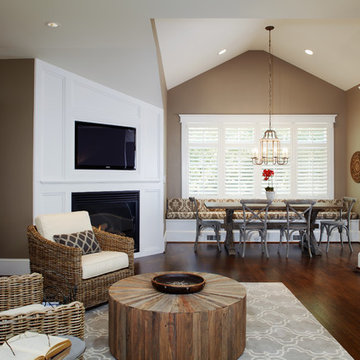
Another transitional, contemporary, eclectic mix in this fabulous, comfy sitting room. All part of the contemporary addition to this stone home.
Inspiration for a mid-sized contemporary family room in Philadelphia with a corner fireplace, beige walls, dark hardwood floors, a wood fireplace surround and a built-in media wall.
Inspiration for a mid-sized contemporary family room in Philadelphia with a corner fireplace, beige walls, dark hardwood floors, a wood fireplace surround and a built-in media wall.
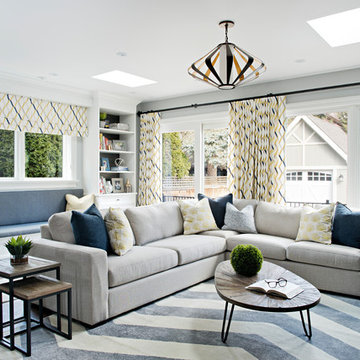
Mike Chajecki
Design ideas for a mid-sized transitional family room in Toronto with grey walls, brown floor, light hardwood floors and a library.
Design ideas for a mid-sized transitional family room in Toronto with grey walls, brown floor, light hardwood floors and a library.
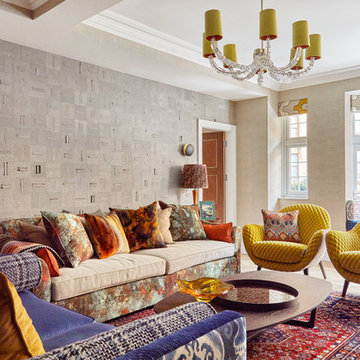
This is an example of a mid-sized eclectic formal enclosed living room in London with grey walls, light hardwood floors and beige floor.
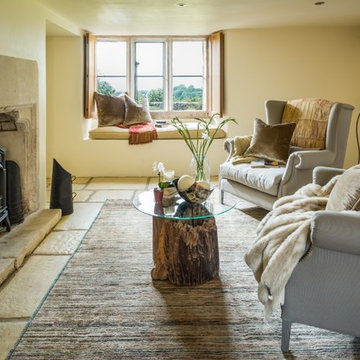
Photo of a mid-sized country formal enclosed living room in Gloucestershire with yellow walls, limestone floors, a wood stove, a stone fireplace surround and beige floor.
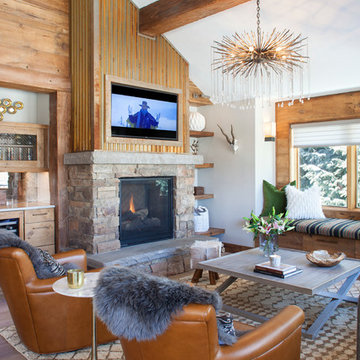
James Ray Spahn
Photo of a mid-sized country open concept living room in Other with a home bar, a standard fireplace, a wall-mounted tv, brown floor, white walls, medium hardwood floors and a brick fireplace surround.
Photo of a mid-sized country open concept living room in Other with a home bar, a standard fireplace, a wall-mounted tv, brown floor, white walls, medium hardwood floors and a brick fireplace surround.
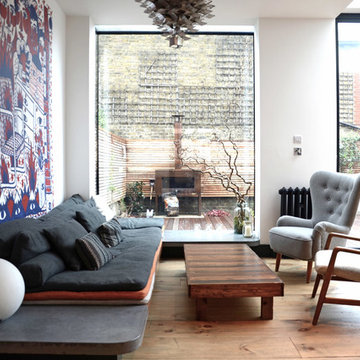
Photo of a mid-sized contemporary living room in London with white walls, light hardwood floors and beige floor.
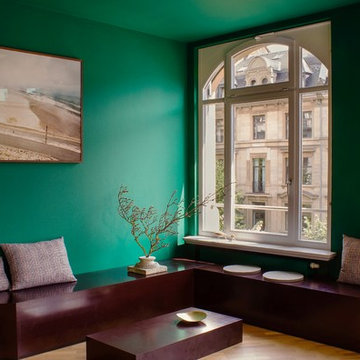
Das Farb- und Materialkonzept setzt das dunkle Grün „Matisse“ von Anna von Mangoldt als bestimmenden Farbton ein, der einen überraschenden und deutlichen Kontrast zu den üblichen Bürofarben bildet, wie z. B. Weiß, Chrom, Grau mit blauen oder schwarzen Akzenten. Kombiniert wurde es mit dem tiefen Braun der individuell geplanten Einrichtungselemente, wie die Stehtischmodule und Sitzelemente. Sie sind aus Holz mit einer speziellen Oberfläche, die auch für Flightcases von Musikinstrumenten eingesetzt wird. Zusammen mit dem Grünton behalten die Möbel ihren rockigen Bühnencharakter erinnern aber zugleich an die Farbkombinationen alter englischer Clubeinrichtungen in denen dunkle Hölzer mit Grün- und Goldtönen eingesetzt wurden.
Fotografie: Cristian Goltz-Lopéz, Frankfurt
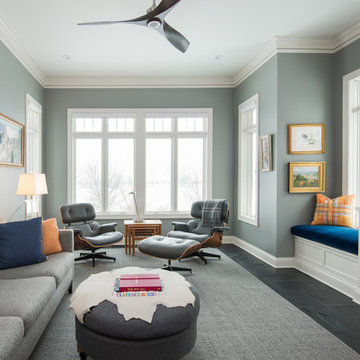
Photo of a mid-sized transitional family room in Minneapolis with slate floors, no fireplace, grey floor, green walls and a wall-mounted tv.
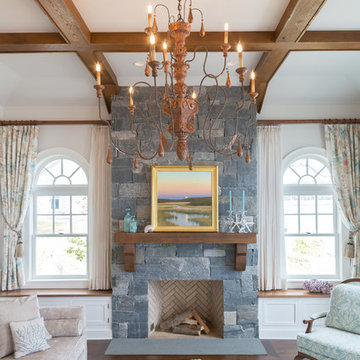
The dramatic, functional and comfortable living room overlooks the Sound beyond the deck and infinity hot tub. Again, using colors of water and shells, blending soft fabrics, interesting prints and textures, the room has a calming effect. Open to the dining room which extends into the kitchen and sun room, this main living space is the perfect place for entertaining and relaxing.
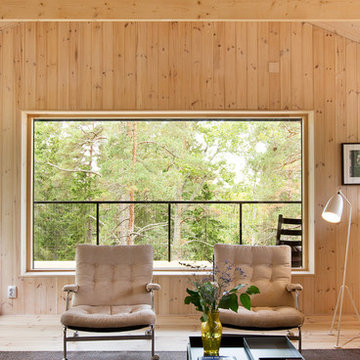
Photo of a mid-sized scandinavian open concept living room in Stockholm with light hardwood floors.
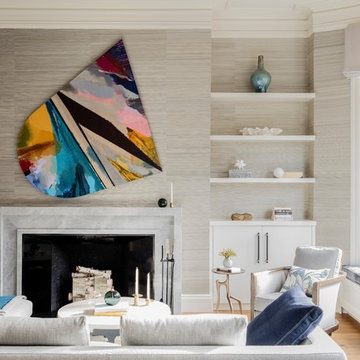
Photography by Michael J. Lee
Design ideas for a mid-sized contemporary formal living room in Boston with grey walls, medium hardwood floors, a standard fireplace and a stone fireplace surround.
Design ideas for a mid-sized contemporary formal living room in Boston with grey walls, medium hardwood floors, a standard fireplace and a stone fireplace surround.
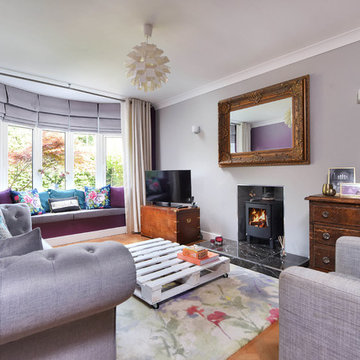
Photo of a mid-sized transitional enclosed living room in Other with purple walls, a freestanding tv and a wood stove.
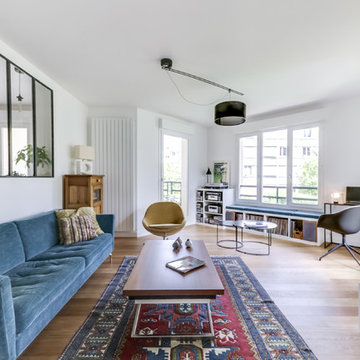
Design ideas for a mid-sized midcentury open concept living room in Paris with white walls, light hardwood floors, no fireplace, a freestanding tv and brown floor.
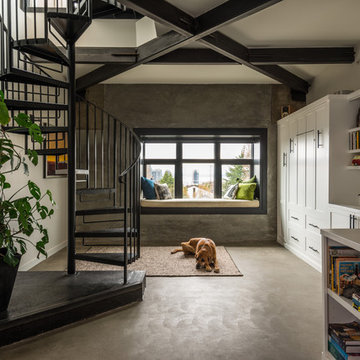
Photos by Andrew Giammarco Photography.
Inspiration for a mid-sized industrial open concept family room in Seattle with white walls, concrete floors, no tv and grey floor.
Inspiration for a mid-sized industrial open concept family room in Seattle with white walls, concrete floors, no tv and grey floor.
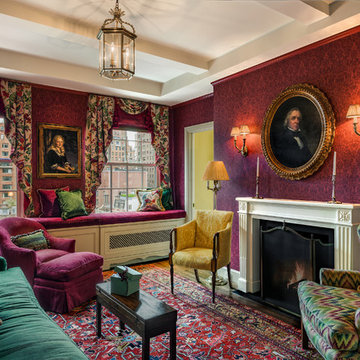
Library
Photo credit: Tom Crane
Photo of a mid-sized traditional formal enclosed living room in New York with red walls, a standard fireplace, brown floor, dark hardwood floors and no tv.
Photo of a mid-sized traditional formal enclosed living room in New York with red walls, a standard fireplace, brown floor, dark hardwood floors and no tv.
Window Seats Mid-sized Living Design Ideas
5



