Mid-sized Living Design Ideas with No Fireplace
Refine by:
Budget
Sort by:Popular Today
1 - 20 of 61,491 photos
Item 1 of 3

This is an example of a mid-sized modern open concept living room in Melbourne with white walls, light hardwood floors, no fireplace and a wall-mounted tv.

Hood House is a playful protector that respects the heritage character of Carlton North whilst celebrating purposeful change. It is a luxurious yet compact and hyper-functional home defined by an exploration of contrast: it is ornamental and restrained, subdued and lively, stately and casual, compartmental and open.
For us, it is also a project with an unusual history. This dual-natured renovation evolved through the ownership of two separate clients. Originally intended to accommodate the needs of a young family of four, we shifted gears at the eleventh hour and adapted a thoroughly resolved design solution to the needs of only two. From a young, nuclear family to a blended adult one, our design solution was put to a test of flexibility.
The result is a subtle renovation almost invisible from the street yet dramatic in its expressive qualities. An oblique view from the northwest reveals the playful zigzag of the new roof, the rippling metal hood. This is a form-making exercise that connects old to new as well as establishing spatial drama in what might otherwise have been utilitarian rooms upstairs. A simple palette of Australian hardwood timbers and white surfaces are complimented by tactile splashes of brass and rich moments of colour that reveal themselves from behind closed doors.
Our internal joke is that Hood House is like Lazarus, risen from the ashes. We’re grateful that almost six years of hard work have culminated in this beautiful, protective and playful house, and so pleased that Glenda and Alistair get to call it home.
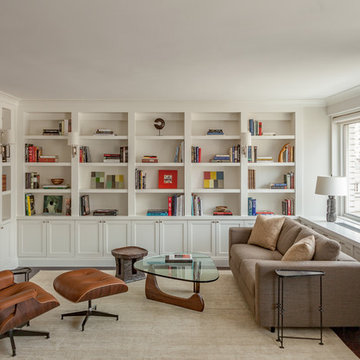
Upper East Side Duplex
contractor: Mullins Interiors
photography by Patrick Cline
This is an example of a mid-sized transitional enclosed family room in New York with white walls, dark hardwood floors, brown floor, a built-in media wall and no fireplace.
This is an example of a mid-sized transitional enclosed family room in New York with white walls, dark hardwood floors, brown floor, a built-in media wall and no fireplace.
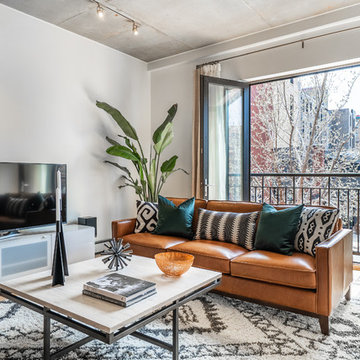
Contemporary Neutral Living Room With City Views.
Low horizontal furnishings not only create clean lines in this contemporary living room, they guarantee unobstructed city views out the French doors. The room's neutral palette gets a color infusion thanks to the large plant in the corner and some teal pillows on the couch.
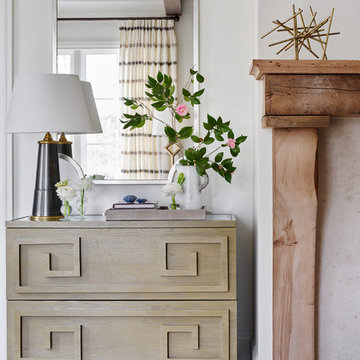
Emily Followill
Photo of a mid-sized transitional formal open concept living room in Atlanta with white walls, light hardwood floors, no fireplace, no tv and beige floor.
Photo of a mid-sized transitional formal open concept living room in Atlanta with white walls, light hardwood floors, no fireplace, no tv and beige floor.
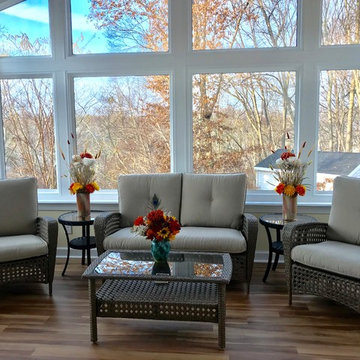
Sunroom vinyl plank flooring, drywall, trim and painting completed
Photo of a mid-sized contemporary sunroom in Baltimore with vinyl floors, no fireplace, a standard ceiling and brown floor.
Photo of a mid-sized contemporary sunroom in Baltimore with vinyl floors, no fireplace, a standard ceiling and brown floor.

Long sunroom turned functional family gathering space with new wall of built ins, detailed millwork, ample comfortable seating in Dover, MA.
Inspiration for a mid-sized transitional sunroom in Boston with medium hardwood floors, no fireplace, a standard ceiling and brown floor.
Inspiration for a mid-sized transitional sunroom in Boston with medium hardwood floors, no fireplace, a standard ceiling and brown floor.
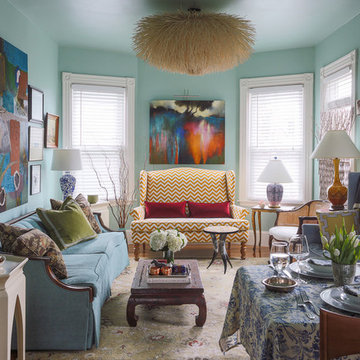
What kind of art works on a big wall? There is power in numbers - a group of landscape artworks featuring tress hung salon style packs a graphic punch and brings nature to the mix.
Photograph © Eric Roth Photography.
Project designed by Boston interior design studio Dane Austin Design. They serve Boston, Cambridge, Hingham, Cohasset, Newton, Weston, Lexington, Concord, Dover, Andover, Gloucester, as well as surrounding areas.
For more about Dane Austin Design, click here: https://daneaustindesign.com/
To learn more about this project, click here:
https://daneaustindesign.com/roseclair-residence
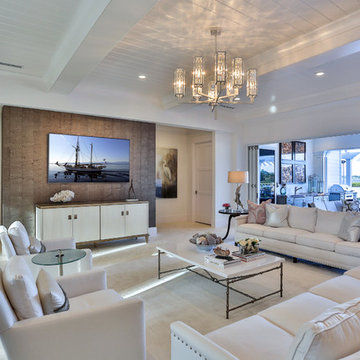
Overlooking the alluring St. Lucie River in sunny south Florida, this private getaway at the Floridian Golf and Yacht Club is pristine and radiant. The villa is ideal for entertaining. Its spacious, open floor plan and courtyard design dissolve the divisions between indoors and outdoors.
A Bonisolli Photography
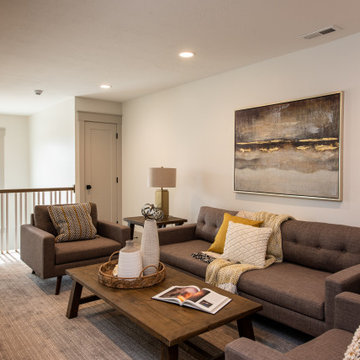
Photo of a mid-sized arts and crafts enclosed family room in Salt Lake City with beige walls, a wall-mounted tv, carpet, no fireplace and beige floor.

Country farmhouse with joined family room and kitchen.
Mid-sized country open concept family room in Seattle with white walls, medium hardwood floors, no fireplace, a wall-mounted tv, brown floor and planked wall panelling.
Mid-sized country open concept family room in Seattle with white walls, medium hardwood floors, no fireplace, a wall-mounted tv, brown floor and planked wall panelling.
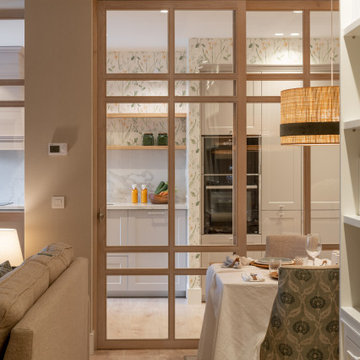
Inspiration for a mid-sized transitional open concept living room in Bilbao with a library, grey walls, laminate floors, no fireplace, brown floor, exposed beam and wallpaper.
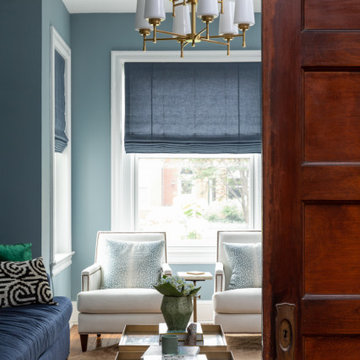
No open concept here. These gorgeous wood doors, original to the home, separate the living and dining rooms.
Mid-sized transitional formal open concept living room in Philadelphia with blue walls, medium hardwood floors, no fireplace, no tv and brown floor.
Mid-sized transitional formal open concept living room in Philadelphia with blue walls, medium hardwood floors, no fireplace, no tv and brown floor.
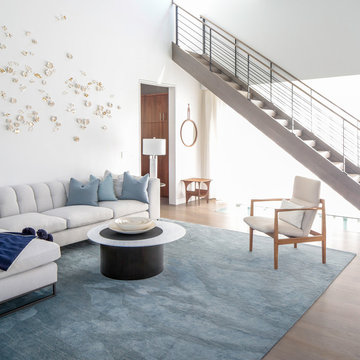
Modern luxury meets warm farmhouse in this Southampton home! Scandinavian inspired furnishings and light fixtures create a clean and tailored look, while the natural materials found in accent walls, casegoods, the staircase, and home decor hone in on a homey feel. An open-concept interior that proves less can be more is how we’d explain this interior. By accentuating the “negative space,” we’ve allowed the carefully chosen furnishings and artwork to steal the show, while the crisp whites and abundance of natural light create a rejuvenated and refreshed interior.
This sprawling 5,000 square foot home includes a salon, ballet room, two media rooms, a conference room, multifunctional study, and, lastly, a guest house (which is a mini version of the main house).
Project Location: Southamptons. Project designed by interior design firm, Betty Wasserman Art & Interiors. From their Chelsea base, they serve clients in Manhattan and throughout New York City, as well as across the tri-state area and in The Hamptons.
For more about Betty Wasserman, click here: https://www.bettywasserman.com/
To learn more about this project, click here: https://www.bettywasserman.com/spaces/southampton-modern-farmhouse/
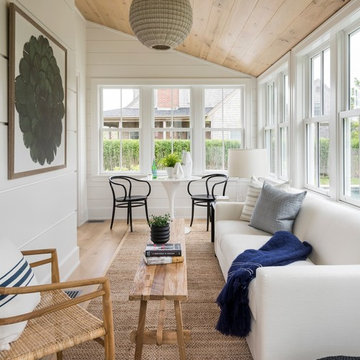
Mid-sized beach style sunroom in Providence with light hardwood floors, a standard ceiling, beige floor and no fireplace.
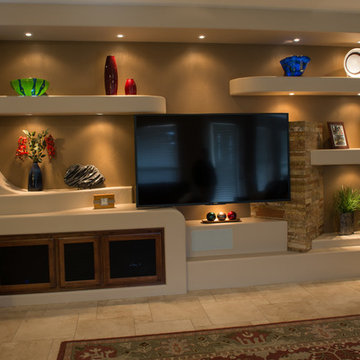
Design ideas for a mid-sized traditional formal open concept living room in Phoenix with beige walls, travertine floors, no fireplace, a wall-mounted tv and beige floor.

Spacecrafting
Photo of a mid-sized beach style sunroom in Minneapolis with a standard ceiling, grey floor, slate floors and no fireplace.
Photo of a mid-sized beach style sunroom in Minneapolis with a standard ceiling, grey floor, slate floors and no fireplace.
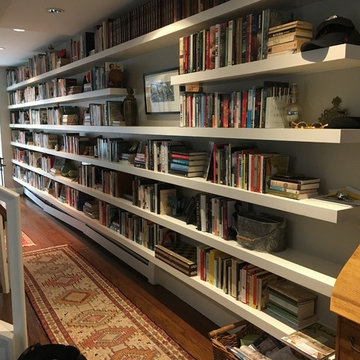
This is an example of a mid-sized eclectic enclosed family room in Boston with a library, grey walls, dark hardwood floors, no fireplace, no tv and brown floor.
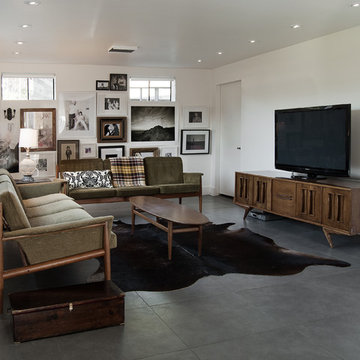
Mid-sized contemporary enclosed family room in Salt Lake City with white walls, no fireplace, a freestanding tv, grey floor and porcelain floors.
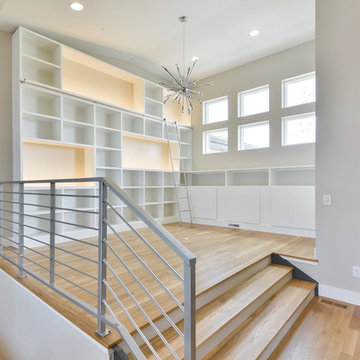
This is an example of a mid-sized contemporary loft-style living room in Denver with a library, grey walls, light hardwood floors, no fireplace and beige floor.
Mid-sized Living Design Ideas with No Fireplace
1



