Mid-sized Living Room Design Photos
Refine by:
Budget
Sort by:Popular Today
1 - 20 of 62,547 photos
Item 1 of 3

This is an example of a mid-sized contemporary formal open concept living room in Geelong with white walls, light hardwood floors, a standard fireplace, a brick fireplace surround and a wall-mounted tv.

Lovingly called the ‘white house’, this stunning Queenslander was given a contemporary makeover with oak floors, custom joinery and modern furniture and artwork. Creative detailing and unique finish selections reference the period details of a traditional home, while bringing it into modern times.

This is an example of a mid-sized beach style open concept living room in Sydney with white walls, concrete floors, a corner fireplace, grey floor and planked wall panelling.

Concrete block walls provide thermal mass for heating and defence agains hot summer. The subdued colours create a quiet and cosy space focussed around the fire. Timber joinery adds warmth and texture , framing the collections of books and collected objects.

Design ideas for a mid-sized contemporary open concept living room in Melbourne with white walls, concrete floors, a two-sided fireplace, a stone fireplace surround and grey floor.
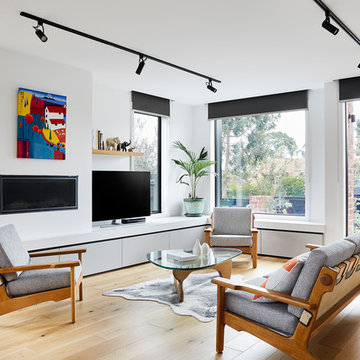
A generous, light living area. Inbuilt storage and integrated joinery. Large windows connect the interior with the exterior.
Photography: Tess Kelly
Mid-sized contemporary open concept living room in Melbourne with light hardwood floors, a plaster fireplace surround, a freestanding tv, white walls, a ribbon fireplace and brown floor.
Mid-sized contemporary open concept living room in Melbourne with light hardwood floors, a plaster fireplace surround, a freestanding tv, white walls, a ribbon fireplace and brown floor.
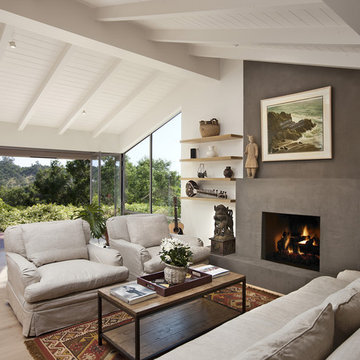
Architect: Richard Warner
General Contractor: Allen Construction
Photo Credit: Jim Bartsch
Award Winner: Master Design Awards, Best of Show
Photo of a mid-sized contemporary open concept living room in Santa Barbara with a standard fireplace, no tv, a plaster fireplace surround, white walls and light hardwood floors.
Photo of a mid-sized contemporary open concept living room in Santa Barbara with a standard fireplace, no tv, a plaster fireplace surround, white walls and light hardwood floors.
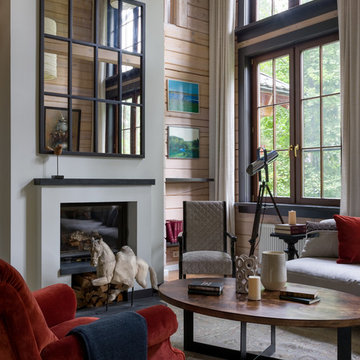
PropertyLab+art
Inspiration for a mid-sized country formal open concept living room in Moscow with beige walls, a standard fireplace, a plaster fireplace surround, medium hardwood floors and brown floor.
Inspiration for a mid-sized country formal open concept living room in Moscow with beige walls, a standard fireplace, a plaster fireplace surround, medium hardwood floors and brown floor.
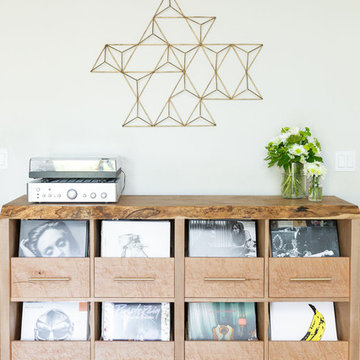
This living room got an upgraded look with the help of new paint, furnishings, fireplace tiling and the installation of a bar area. Our clients like to party and they host very often... so they needed a space off the kitchen where adults can make a cocktail and have a conversation while listening to music. We accomplished this with conversation style seating around a coffee table. We designed a custom built-in bar area with wine storage and beverage fridge, and floating shelves for storing stemware and glasses. The fireplace also got an update with beachy glazed tile installed in a herringbone pattern and a rustic pine mantel. The homeowners are also love music and have a large collection of vinyl records. We commissioned a custom record storage cabinet from Hansen Concepts which is a piece of art and a conversation starter of its own. The record storage unit is made of raw edge wood and the drawers are engraved with the lyrics of the client's favorite songs. It's a masterpiece and will be an heirloom for sure.
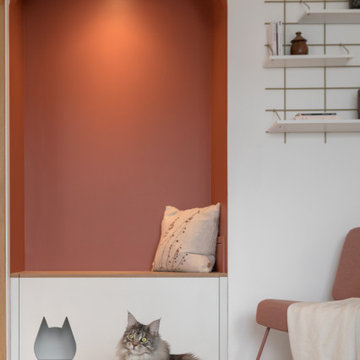
Réorganiser et revoir la circulation tout en décorant. Voilà tout le travail résumé en quelques mots, alors que chaque détail compte comme le claustra, la cuisine blanche, la crédence, les meubles hauts, le papier peint, la lumière, la peinture, les murs et le plafond
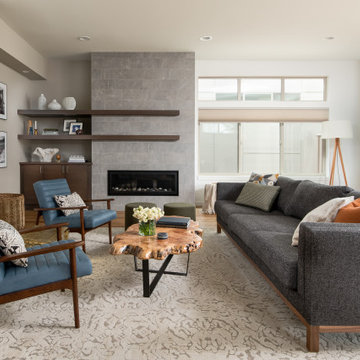
Design ideas for a mid-sized contemporary open concept living room in Seattle with white walls, medium hardwood floors, a tile fireplace surround, no tv, a ribbon fireplace and brown floor.
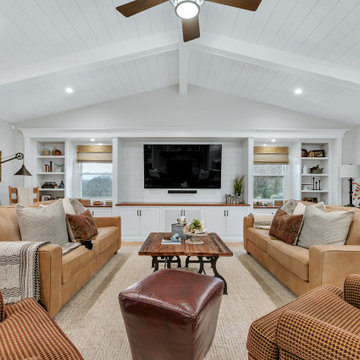
We built the wall out to make the custom millwork look built-in.
This is an example of a mid-sized transitional enclosed living room in New York with a built-in media wall, brown floor, grey walls, medium hardwood floors and vaulted.
This is an example of a mid-sized transitional enclosed living room in New York with a built-in media wall, brown floor, grey walls, medium hardwood floors and vaulted.
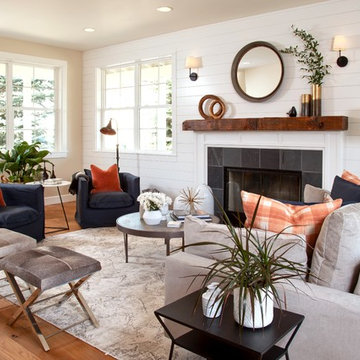
photo: Tim Brown Media
Design ideas for a mid-sized country formal enclosed living room in Other with white walls, medium hardwood floors, a standard fireplace, no tv, brown floor and a stone fireplace surround.
Design ideas for a mid-sized country formal enclosed living room in Other with white walls, medium hardwood floors, a standard fireplace, no tv, brown floor and a stone fireplace surround.
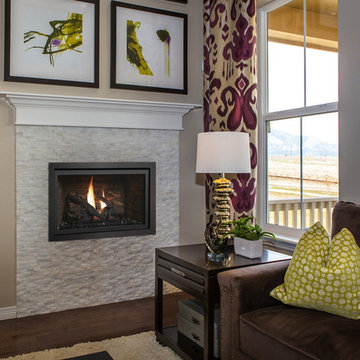
Design ideas for a mid-sized transitional formal enclosed living room in Other with beige walls, medium hardwood floors, a standard fireplace, no tv, brown floor and a stone fireplace surround.
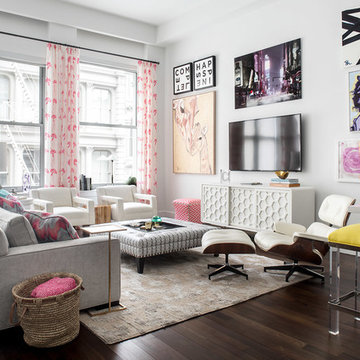
For the art, I chose that was graphic and bold. There's a youthful feeling with original art and the arrangement creates a focal point for the room while balancing the large screen TV. Lucite, soft edges and texture dominate while the layout is well thought out for the creature comforts of everyday living.
Even though space was limited, I was still able to include comfortable seating for pre-theatre or dinner gatherings. Count them…the sofa holds 3, 2 Ottomans, the 3 lucite bright yellow bar stools, the lounge chair, 2 side chairs, the upholstered chair by the waterfall desk and if you add the 4 chairs for the dining area, you're at 16, and this doesn’t count the custom coffee table with upholstered seating!
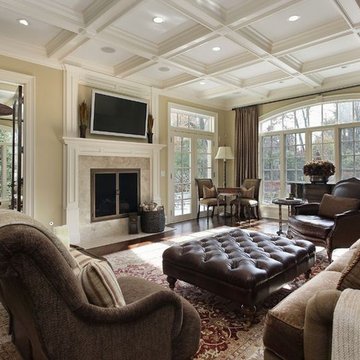
Photo of a mid-sized traditional enclosed living room in New York with beige walls, dark hardwood floors, a standard fireplace, a wall-mounted tv and brown floor.
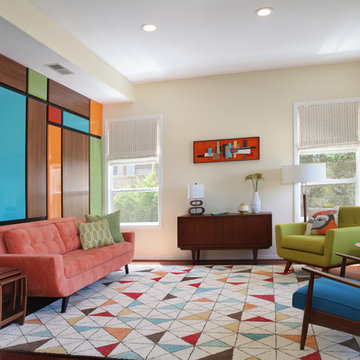
A Mondrian style wall treatment is infused with bright, bold colors and offset with walnut to set the stage for this mid-century modern living room.
Photo by Jeri Koegel
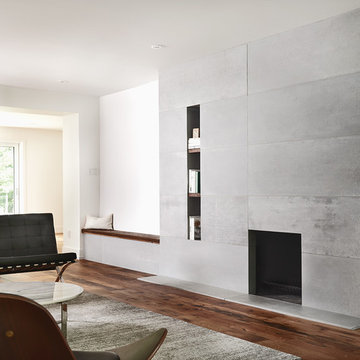
A full height concrete fireplace surround expanded with a bench. Large panels to make the fireplace surround a real eye catcher in this modern living room. The grey color creates a beautiful contrast with the dark hardwood floor.
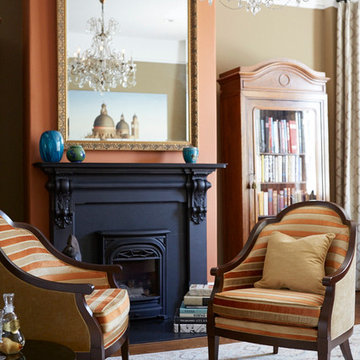
Liz Daly
Mid-sized traditional formal enclosed living room in San Francisco with orange walls, medium hardwood floors, a standard fireplace, a metal fireplace surround and no tv.
Mid-sized traditional formal enclosed living room in San Francisco with orange walls, medium hardwood floors, a standard fireplace, a metal fireplace surround and no tv.

Soggiorno con carta da parati prospettica e specchiata divisa da un pilastro centrale. Per esaltarne la grafica e dare ancora più profondità al soggetto abbiamo incorniciato le due pareti partendo dallo spessore del pilastro centrale ed utilizzando un coloro scuro. Color block sulla parete attrezzata e divano della stessa tinta.
Foto Simone Marulli
Mid-sized Living Room Design Photos
1