All Fireplace Surrounds Mid-sized Living Room Design Photos
Refine by:
Budget
Sort by:Popular Today
41 - 60 of 85,527 photos
Item 1 of 3
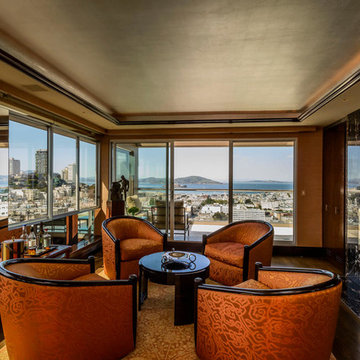
Design ideas for a mid-sized contemporary formal living room in San Francisco with a ribbon fireplace, a metal fireplace surround, orange walls and dark hardwood floors.
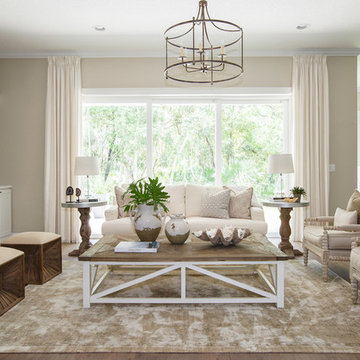
This is an example of a mid-sized traditional formal open concept living room in Jacksonville with beige walls, dark hardwood floors, a standard fireplace, a tile fireplace surround and brown floor.
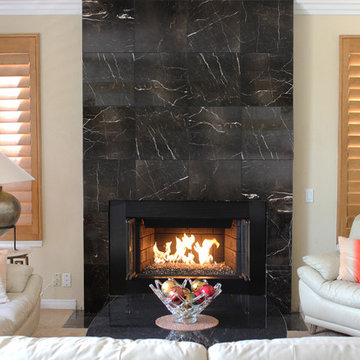
Marble tile fireplace surround.
Marble fireplace hearth.
Custom metal frame.
This is an example of a mid-sized contemporary open concept living room in San Diego with beige walls, carpet, a standard fireplace and a tile fireplace surround.
This is an example of a mid-sized contemporary open concept living room in San Diego with beige walls, carpet, a standard fireplace and a tile fireplace surround.
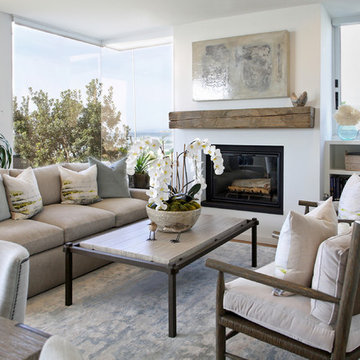
A beach house getaway. Jodi Fleming Design scope: Architectural Drawings, Interior Design, Custom Furnishings, & Landscape Design. Photography by Billy Collopy
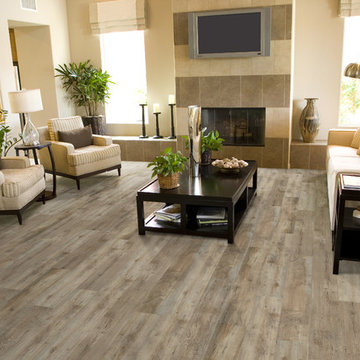
Carpet One Floor & Home
Inspiration for a mid-sized transitional formal open concept living room in Toronto with beige walls, light hardwood floors, a standard fireplace, a tile fireplace surround, a wall-mounted tv and grey floor.
Inspiration for a mid-sized transitional formal open concept living room in Toronto with beige walls, light hardwood floors, a standard fireplace, a tile fireplace surround, a wall-mounted tv and grey floor.
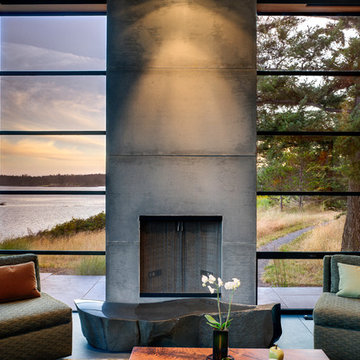
Photographer: Jay Goodrich
This 2800 sf single-family home was completed in 2009. The clients desired an intimate, yet dynamic family residence that reflected the beauty of the site and the lifestyle of the San Juan Islands. The house was built to be both a place to gather for large dinners with friends and family as well as a cozy home for the couple when they are there alone.
The project is located on a stunning, but cripplingly-restricted site overlooking Griffin Bay on San Juan Island. The most practical area to build was exactly where three beautiful old growth trees had already chosen to live. A prior architect, in a prior design, had proposed chopping them down and building right in the middle of the site. From our perspective, the trees were an important essence of the site and respectfully had to be preserved. As a result we squeezed the programmatic requirements, kept the clients on a square foot restriction and pressed tight against property setbacks.
The delineate concept is a stone wall that sweeps from the parking to the entry, through the house and out the other side, terminating in a hook that nestles the master shower. This is the symbolic and functional shield between the public road and the private living spaces of the home owners. All the primary living spaces and the master suite are on the water side, the remaining rooms are tucked into the hill on the road side of the wall.
Off-setting the solid massing of the stone walls is a pavilion which grabs the views and the light to the south, east and west. Built in a position to be hammered by the winter storms the pavilion, while light and airy in appearance and feeling, is constructed of glass, steel, stout wood timbers and doors with a stone roof and a slate floor. The glass pavilion is anchored by two concrete panel chimneys; the windows are steel framed and the exterior skin is of powder coated steel sheathing.

Modern Living Room
Design ideas for a mid-sized contemporary formal open concept living room in Calgary with white walls, light hardwood floors, a tile fireplace surround, a wall-mounted tv and beige floor.
Design ideas for a mid-sized contemporary formal open concept living room in Calgary with white walls, light hardwood floors, a tile fireplace surround, a wall-mounted tv and beige floor.

Sunroom in East Cobb Modern Home.
Interior design credit: Design & Curations
Photo by Elizabeth Lauren Granger Photography
Mid-sized transitional open concept living room in Atlanta with white walls, medium hardwood floors, a standard fireplace, a brick fireplace surround, beige floor and exposed beam.
Mid-sized transitional open concept living room in Atlanta with white walls, medium hardwood floors, a standard fireplace, a brick fireplace surround, beige floor and exposed beam.

Our goal was to create an elegant current space that fit naturally into the architecture, utilizing tailored furniture and subtle tones and textures. We wanted to make the space feel lighter, open, and spacious both for entertaining and daily life. The fireplace received a face lift with a bright white paint job and a black honed slab hearth. We thoughtfully incorporated durable fabrics and materials as our client's home life includes dogs and children.

Photography by Miranda Estes
Design ideas for a mid-sized arts and crafts enclosed living room in Seattle with white walls, medium hardwood floors, a standard fireplace, a tile fireplace surround, no tv and brown floor.
Design ideas for a mid-sized arts and crafts enclosed living room in Seattle with white walls, medium hardwood floors, a standard fireplace, a tile fireplace surround, no tv and brown floor.

Incorporating bold colors and patterns, this project beautifully reflects our clients' dynamic personalities. Clean lines, modern elements, and abundant natural light enhance the home, resulting in a harmonious fusion of design and personality.
The living room showcases a vibrant color palette, setting the stage for comfortable velvet seating. Thoughtfully curated decor pieces add personality while captivating artwork draws the eye. The modern fireplace not only offers warmth but also serves as a sleek focal point, infusing a touch of contemporary elegance into the space.
---
Project by Wiles Design Group. Their Cedar Rapids-based design studio serves the entire Midwest, including Iowa City, Dubuque, Davenport, and Waterloo, as well as North Missouri and St. Louis.
For more about Wiles Design Group, see here: https://wilesdesigngroup.com/
To learn more about this project, see here: https://wilesdesigngroup.com/cedar-rapids-modern-home-renovation

Detailed shot of updated living room with white natural stone full-wall fireplace, custom floating mantel, greige built-ins with inset doors and drawers, locally sourced artwork above the mantel, coffered ceiling and refinished hardwood floors in the Ballantyne Country Club neighborhood of Charlotte, NC
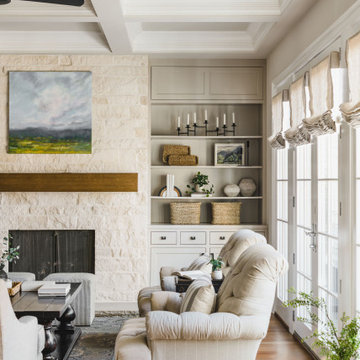
Updated neutral colored living room with white natural stone full-wall fireplace, custom floating mantel, greige built-ins with inset doors and drawers, locally sourced artwork above the mantel, coffered ceiling and refinished hardwood floors in the Ballantyne Country Club neighborhood of Charlotte, NC

See https://blackandmilk.co.uk/interior-design-portfolio/ for more details.
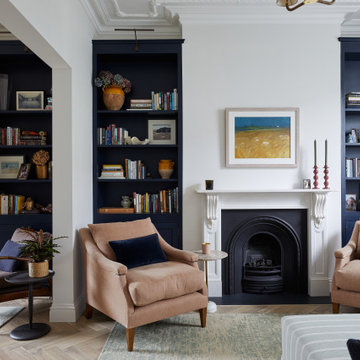
The sitting room of our Fulham Family Home project is painted in Little Greene Slaked Lime which feels light and elegant, and the contrasting dark built-in bespoke alcove joinery painted in Little Greene Basalt is perfect for displaying books & ceramics. The pink George Smith linen armchairs create symmetry either side of the marble fire surround, and the vintage style rugs add interest to the oak herringbone parquet floor.

Embedded electric fireplace, into a new decorative wall with wooden slats and a bench / mantle in the same stained color
Design ideas for a mid-sized modern enclosed living room in Houston with a library, grey walls, ceramic floors, a standard fireplace, a wood fireplace surround and brown floor.
Design ideas for a mid-sized modern enclosed living room in Houston with a library, grey walls, ceramic floors, a standard fireplace, a wood fireplace surround and brown floor.

Photography by Michael. J Lee Photography
Mid-sized contemporary formal open concept living room in Boston with grey walls, carpet, a standard fireplace, a stone fireplace surround, grey floor and wallpaper.
Mid-sized contemporary formal open concept living room in Boston with grey walls, carpet, a standard fireplace, a stone fireplace surround, grey floor and wallpaper.

Inspiration for a mid-sized eclectic formal open concept living room in Los Angeles with white walls, ceramic floors, a corner fireplace, a plaster fireplace surround, a wall-mounted tv and beige floor.

Photo of a mid-sized transitional open concept living room in Other with beige walls, porcelain floors, a standard fireplace, a stone fireplace surround, a wall-mounted tv, beige floor and vaulted.
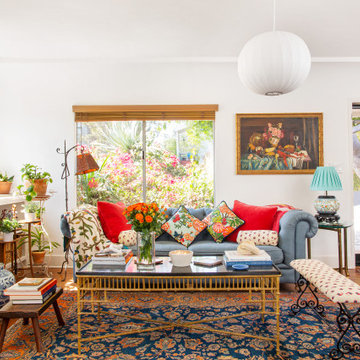
A vintage salvage Spanish Colonial style front door was sourced and added to replace the old one, adding tons of original-feeling charm to the space -- but from exterior and interior.
All Fireplace Surrounds Mid-sized Living Room Design Photos
3