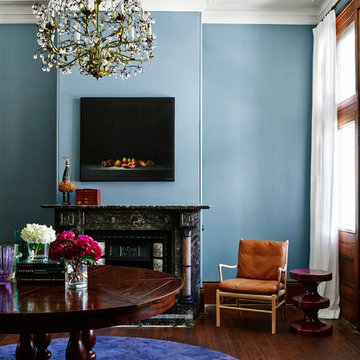Mid-sized Living Room Design Photos with a Stone Fireplace Surround
Refine by:
Budget
Sort by:Popular Today
101 - 120 of 33,765 photos
Item 1 of 3
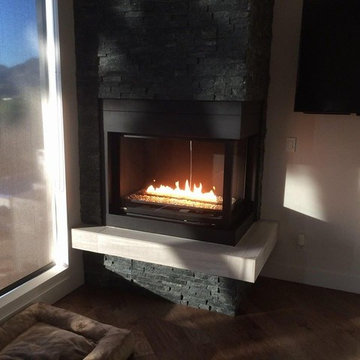
Design ideas for a mid-sized contemporary open concept living room in Phoenix with beige walls, medium hardwood floors, a ribbon fireplace, a stone fireplace surround and a wall-mounted tv.
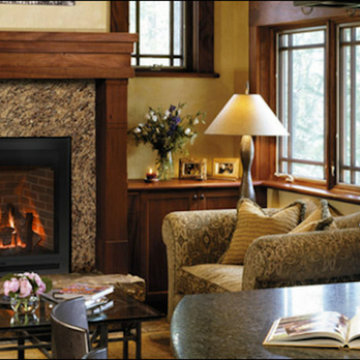
The Denver area’s best fireplace store is just a short drive from downtown Denver, right in the heart of Conifer CO. We have over 40 burning displays spread throughout our expansive 3,000 sq ft showroom area. Spanning 5 full rooms, our Denver area hearth store showcases some of the best brands in the industry including a wide selection of fireplaces, fireplace inserts, wood stoves, gas stoves, pellet stoves, gas fireplaces, gas log sets, electric fireplaces, fire pits, outdoor fireplaces and more!
Beyond just fireplaces & heating stoves, we also stock a great supply of hearth accessories, including hearth pads, tool sets, fireplace doors, grates, screens, wood holders, ash buckets, and much more. Homeowners & Contractors alike turn to us for all of their hearth and heating needs, including chimney venting pipe, like Class A Chimney, Direct Vents, Pellet Vents, and other chimney systems.
At Inglenook Energy Center, you can count on full service customer care from the moment you walk in the door. Our trained & knowledgeable experts can help you select the perfect fireplace, stove, or insert for your needs then set up installation with our trusted group of licensed independent sub-contractors. We also have a fireplace & stove parts department that can help with all of your fireplace & stove repairs and maintenance needs, too.
We only carry & offer quality products from top name brands & manufacturers so our customers will get the most out of their new heating unit. Stop by our showroom and store today to view your favorite models side by side and get inspired to design & build a beautiful new hearth area, whether that is indoors or outdoors.
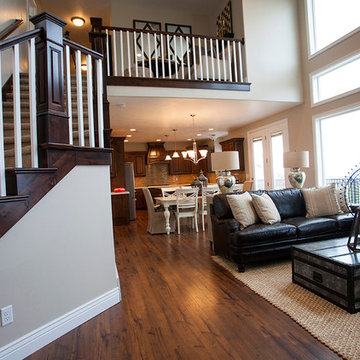
Kevin Kiernan
Design ideas for a mid-sized arts and crafts open concept living room in Salt Lake City with white walls, dark hardwood floors, a standard fireplace and a stone fireplace surround.
Design ideas for a mid-sized arts and crafts open concept living room in Salt Lake City with white walls, dark hardwood floors, a standard fireplace and a stone fireplace surround.
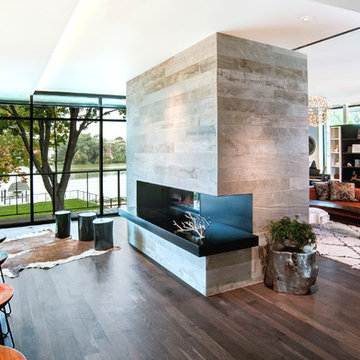
Inspiration for a mid-sized contemporary open concept living room in Chicago with medium hardwood floors, a two-sided fireplace and a stone fireplace surround.
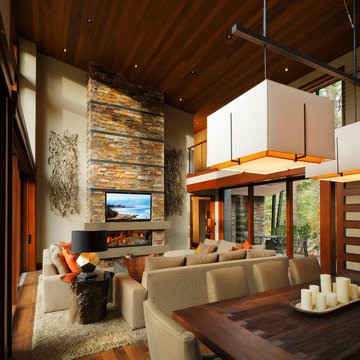
The dramatic two-story living and dining areas feature a stone-clad fireplace with integral television niche located at an optimal height for comfortable viewing above a 5 foot linear fireplace framed in engineered quartz by Caesarstone. The cable rail catwalk overlooking the space connects the upstairs media room with two of the home's four bedrooms. Weiland doors, which slide out of view into pockets, open the space to the front and rear terraces.
Photo: Todd Winslow Pierce
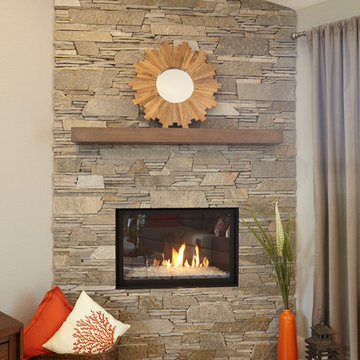
Photo of a mid-sized traditional formal open concept living room in Milwaukee with beige walls, medium hardwood floors, a corner fireplace, a stone fireplace surround and a wall-mounted tv.
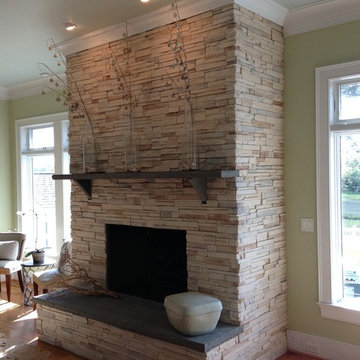
This fireplace is incredible! The stone is beautiful and the choice of the green paint and the charcoal colored mantle and hearth slabs give it a custom quality that is contemporary and yet warm and inviting.
The stone is applied in a drystack fashion and makes the whole room.
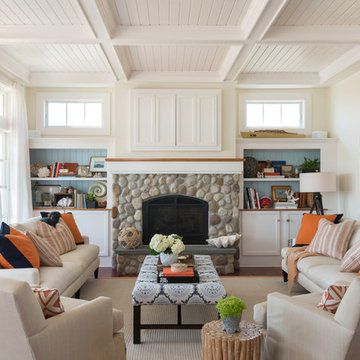
Nat Rea
Design ideas for a mid-sized beach style living room in Providence with beige walls, medium hardwood floors, a standard fireplace, a stone fireplace surround, a concealed tv and a library.
Design ideas for a mid-sized beach style living room in Providence with beige walls, medium hardwood floors, a standard fireplace, a stone fireplace surround, a concealed tv and a library.
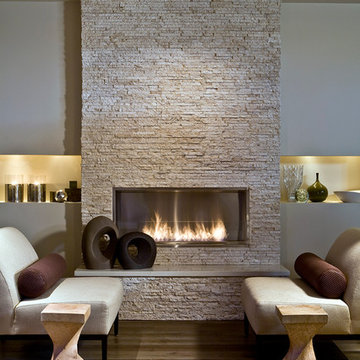
Elegant lounge space with smooth flooring and a ceiling high fireplace with a smooth top hearth.
Inspiration for a mid-sized modern formal open concept living room in Phoenix with white walls, light hardwood floors, a standard fireplace, a stone fireplace surround, no tv and brown floor.
Inspiration for a mid-sized modern formal open concept living room in Phoenix with white walls, light hardwood floors, a standard fireplace, a stone fireplace surround, no tv and brown floor.
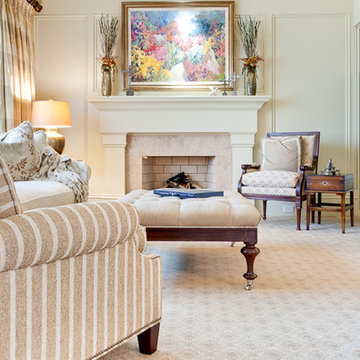
www.venvisio.com
Photo of a mid-sized traditional enclosed living room in Atlanta with beige walls, carpet, a stone fireplace surround, a built-in media wall and a standard fireplace.
Photo of a mid-sized traditional enclosed living room in Atlanta with beige walls, carpet, a stone fireplace surround, a built-in media wall and a standard fireplace.
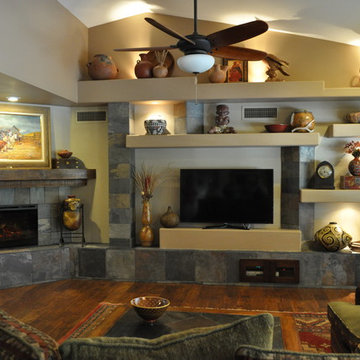
Lovely Native American Rustic Living Room has Custom Asymmetrical Media Wall with Floating Shelves and Corner Gas Fireplace, Slate Stone Facing, Two-Toned Paint, Shutters and Hardwood Floors.
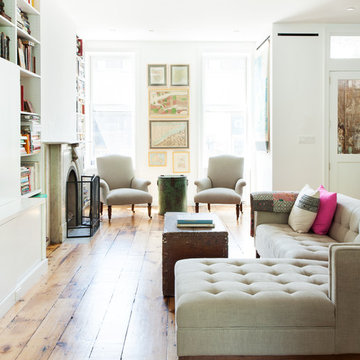
Please see this Award Winning project in the October 2014 issue of New York Cottages & Gardens Magazine: NYC&G
http://www.cottages-gardens.com/New-York-Cottages-Gardens/October-2014/NYCG-Innovation-in-Design-Winners-Kitchen-Design/
It was also featured in a Houzz Tour:
Houzz Tour: Loving the Old and New in an 1880s Brooklyn Row House
http://www.houzz.com/ideabooks/29691278/list/houzz-tour-loving-the-old-and-new-in-an-1880s-brooklyn-row-house
Photo Credit: Hulya Kolabas
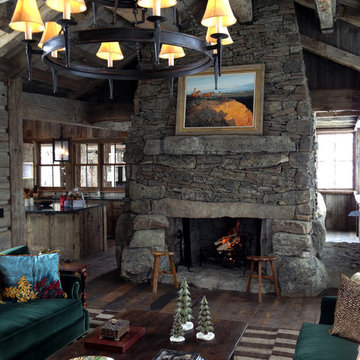
Design ideas for a mid-sized country formal open concept living room in Other with dark hardwood floors, a standard fireplace, a stone fireplace surround and no tv.
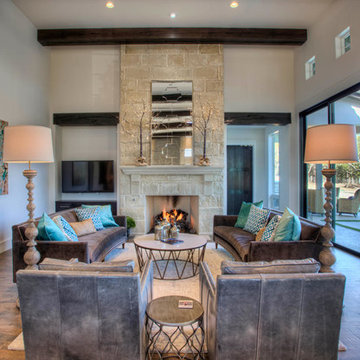
Photo of a mid-sized transitional formal enclosed living room in Austin with white walls, medium hardwood floors, a standard fireplace, a stone fireplace surround and a wall-mounted tv.
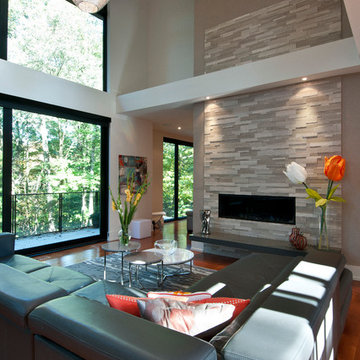
two story living space with wall of glass to back yard, Sandy MacKay
Mid-sized contemporary formal open concept living room in Toronto with a ribbon fireplace, beige walls, medium hardwood floors, a stone fireplace surround and no tv.
Mid-sized contemporary formal open concept living room in Toronto with a ribbon fireplace, beige walls, medium hardwood floors, a stone fireplace surround and no tv.
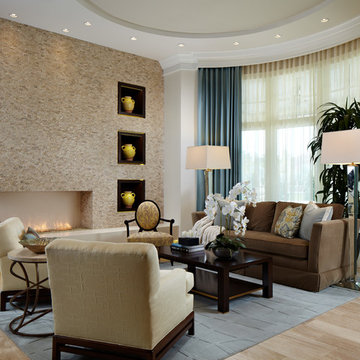
Marc Rutenberg Homes
Inspiration for a mid-sized transitional formal living room in Tampa with a ribbon fireplace, a stone fireplace surround, beige walls and light hardwood floors.
Inspiration for a mid-sized transitional formal living room in Tampa with a ribbon fireplace, a stone fireplace surround, beige walls and light hardwood floors.
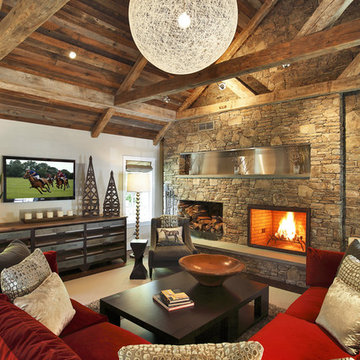
2010 A-List Award for Best Home Remodel
Best represents the marriage of textures in a grand space. Illuminated by a giant fiberglass sphere the reharvested cathedral ceiling ties into an impressive dry stacked stone wall with stainless steel niche over the wood burning fireplace . The ruby red sofa is the only color needed to complete this comfortable gathering spot. Sofa is Swaim, table, Holly Hunt and map table BoBo Intriguing Objects. Carpet from Ligne roset. Lighting by Moooi.
Large family and entertainment area with steel sliding doors allowing privacy from kitchen, dining area.
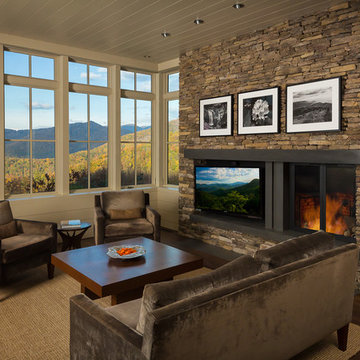
Tucked into a hillside, this mountain modern house looks to blend in with its surroundings and take advantage of spectacular mountain views. Outdoor terraces and porches connect and expand the living areas to the landscape, while thoughtful placement of windows provide a visual connection to the outdoors. The home’s green building features include solar hot water panels, rainwater cisterns, high-efficiency insulation and FSC certified cedar shingles and interior doors. The home is Energy Star and GreenBuilt NC certified.
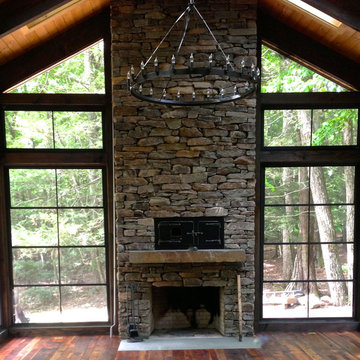
Pizza oven, doors designed to look like an industrial boiler and fireplace with dry mount stone. Each bay has operational skylights. And the floor is reclaimed wood. Windows are a special plastic and they slide up or down to become a summer screened in porch.
Mid-sized Living Room Design Photos with a Stone Fireplace Surround
6
