Mid-sized Living Room Design Photos with a Stone Fireplace Surround
Refine by:
Budget
Sort by:Popular Today
161 - 180 of 33,765 photos
Item 1 of 3
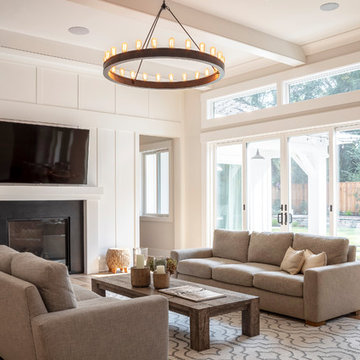
This is an example of a mid-sized country open concept living room in San Francisco with beige walls, a standard fireplace, medium hardwood floors, a stone fireplace surround and brown floor.
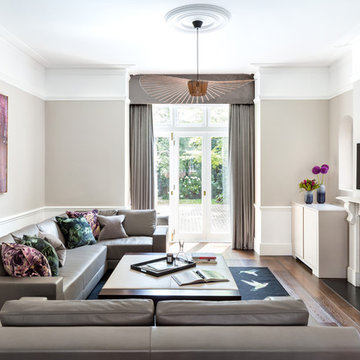
Photo of a mid-sized transitional enclosed living room in London with grey walls, dark hardwood floors, a standard fireplace, a stone fireplace surround, a wall-mounted tv and brown floor.
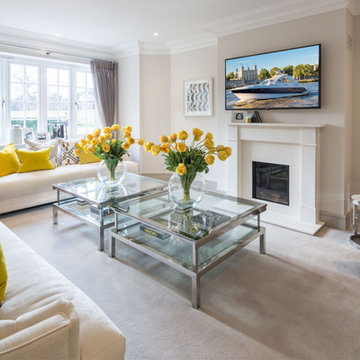
Inspiration for a mid-sized transitional enclosed living room in Berkshire with brown walls, carpet, a standard fireplace, a stone fireplace surround, a wall-mounted tv and grey floor.
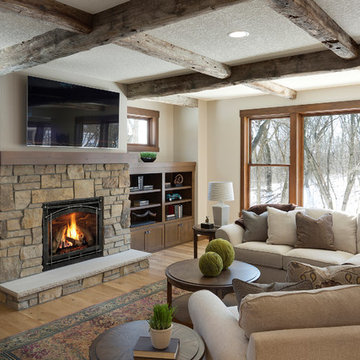
Photo of a mid-sized country open concept living room in Boston with white walls, light hardwood floors, a standard fireplace, a stone fireplace surround, a freestanding tv and beige floor.
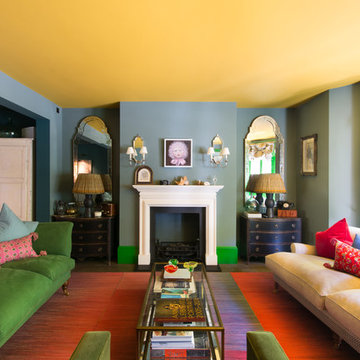
Beautiful touches of artistry have been applied to each interior pocket – from moody greens set against emerald tiling to happy collisions of primary colours.
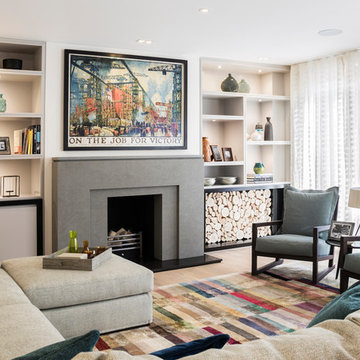
Mid-sized transitional enclosed living room in London with beige walls, medium hardwood floors, a standard fireplace, brown floor, no tv and a stone fireplace surround.
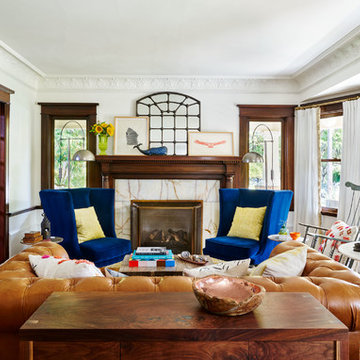
Photography by Blackstone Studios
Restoration by Arciform
Decorated by Lord Design
Inspiration for a mid-sized eclectic formal enclosed living room in Portland with white walls, medium hardwood floors, a standard fireplace and a stone fireplace surround.
Inspiration for a mid-sized eclectic formal enclosed living room in Portland with white walls, medium hardwood floors, a standard fireplace and a stone fireplace surround.
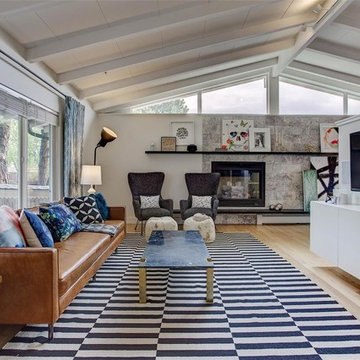
Bright open space with a camel leather midcentury sofa, and marled grey wool chairs. Black marble coffee table with brass legs.
Mid-sized midcentury open concept living room in Denver with white walls, light hardwood floors, a standard fireplace, a stone fireplace surround, a wall-mounted tv and beige floor.
Mid-sized midcentury open concept living room in Denver with white walls, light hardwood floors, a standard fireplace, a stone fireplace surround, a wall-mounted tv and beige floor.
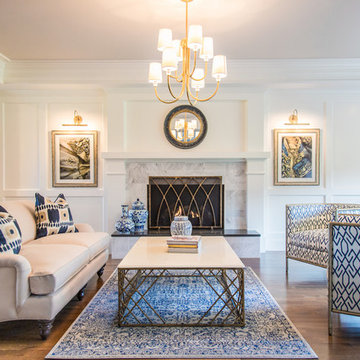
Formal living room with paneled wall with tray ceiling. Photography by Max Holiver
Mid-sized traditional formal open concept living room in Boston with dark hardwood floors, a standard fireplace, a stone fireplace surround, brown floor and white walls.
Mid-sized traditional formal open concept living room in Boston with dark hardwood floors, a standard fireplace, a stone fireplace surround, brown floor and white walls.
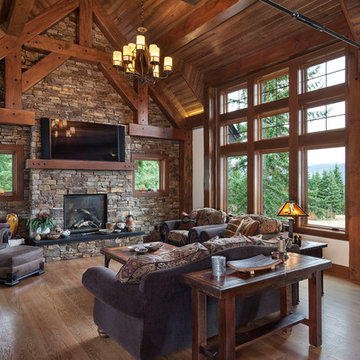
The great room beautiful blends stone, wood, metal, and white walls to achieve a contemporary rustic style.
Photos: Rodger Wade Studios, Design M.T.N Design, Timber Framing by PrecisionCraft Log & Timber Homes
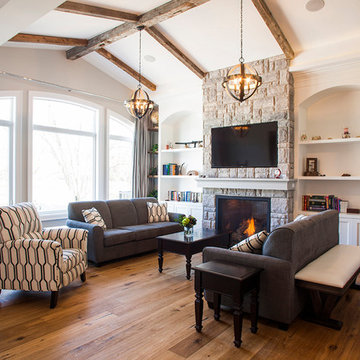
Jim Craigmyle Photography
This is an example of a mid-sized transitional open concept living room in Toronto with beige walls, light hardwood floors, a standard fireplace, a stone fireplace surround, a built-in media wall and brown floor.
This is an example of a mid-sized transitional open concept living room in Toronto with beige walls, light hardwood floors, a standard fireplace, a stone fireplace surround, a built-in media wall and brown floor.
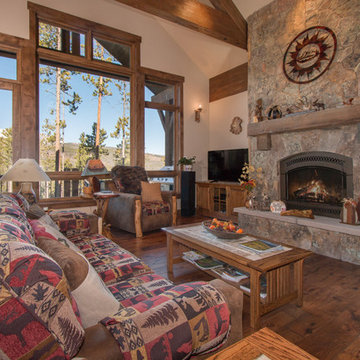
Tammi T Photography
Photo of a mid-sized country formal enclosed living room in Denver with beige walls, dark hardwood floors, a standard fireplace, a stone fireplace surround, no tv and brown floor.
Photo of a mid-sized country formal enclosed living room in Denver with beige walls, dark hardwood floors, a standard fireplace, a stone fireplace surround, no tv and brown floor.
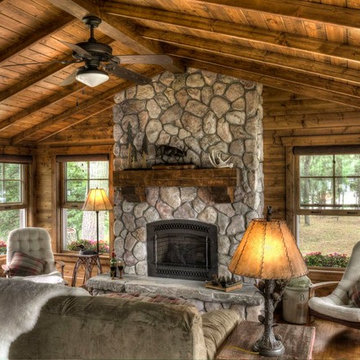
Inspiration for a mid-sized country open concept living room in Minneapolis with brown walls, medium hardwood floors, a standard fireplace, a stone fireplace surround and brown floor.
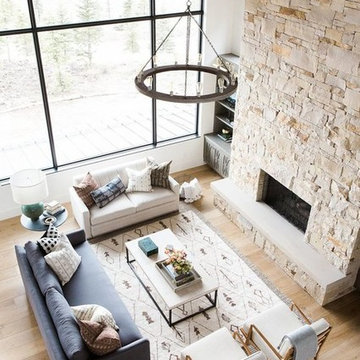
Shop the Look, See the Photo Tour here: https://www.studio-mcgee.com/studioblog/2017/4/24/promontory-project-great-room-kitchen?rq=Promontory%20Project%3A
Watch the Webisode: https://www.studio-mcgee.com/studioblog/2017/4/21/promontory-project-webisode?rq=Promontory%20Project%3A
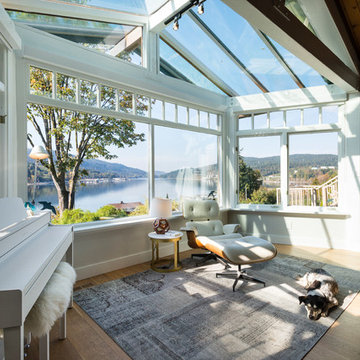
This house overlooking the Burrard inlet in Port Moody was re-created for homeowners who wished to stay for their love of the Cliffside location. The space is full of intrigue and inspiration for its artistic owners, with yet another piece of oceanic whimsy around each turn. Natural light floods the sitting area and dining room, spilling up into the kitchen of the split level greatroom space. A towering stone fireplace offsets the warm wood floor and white high gloss kitchen cabinets. The circular windows repeated throughout the home bring balance and a softened touch to the marine industry expression of the dark wooden post and beam structure. Downstairs media and games rooms provide space in this family home for everyone to find solace for something they enjoy… when they are not taking in the spectacular views from the home’s ocean facing patio.
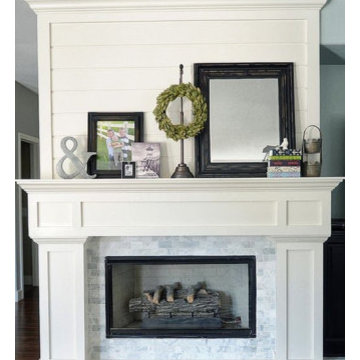
Photo of a mid-sized traditional formal enclosed living room in Salt Lake City with grey walls, dark hardwood floors, a standard fireplace, a stone fireplace surround, no tv and brown floor.
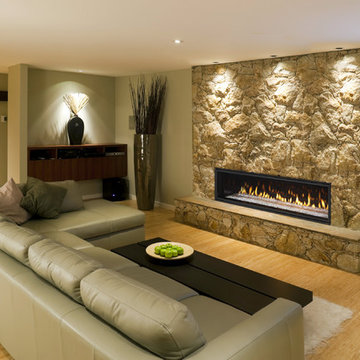
This is an example of a mid-sized modern open concept living room in Houston with beige walls, light hardwood floors, a ribbon fireplace, a stone fireplace surround, a wall-mounted tv and beige floor.
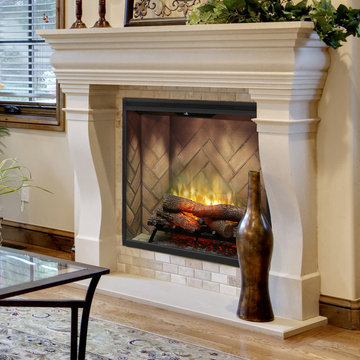
Dimplex Revillusion™ RBF36P is a completely new way of looking at fireplaces, and changing the standard for electric. A clear view through the lifelike flames, to the full brick interior, captures the charm of a wood-burning fireplace. Enjoy the look of a fireplace cut straight from the pages of a magazine by choosing Revillusion™; clearly a better fireplace.
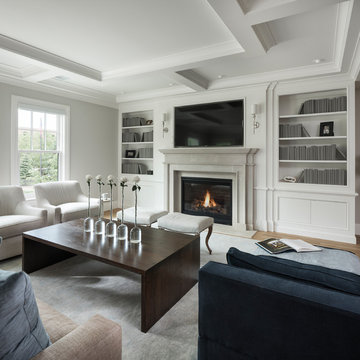
Builder: John Kraemer & Sons | Building Architecture: Charlie & Co. Design | Interiors: Martha O'Hara Interiors | Photography: Landmark Photography
This is an example of a mid-sized transitional open concept living room in Minneapolis with grey walls, light hardwood floors, a standard fireplace, a stone fireplace surround, a wall-mounted tv and brown floor.
This is an example of a mid-sized transitional open concept living room in Minneapolis with grey walls, light hardwood floors, a standard fireplace, a stone fireplace surround, a wall-mounted tv and brown floor.
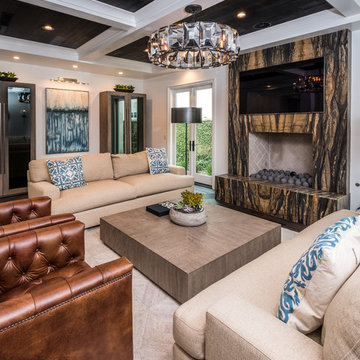
Vanessa M Photography
Inspiration for a mid-sized contemporary enclosed living room in Orange County with white walls, dark hardwood floors, a standard fireplace, a stone fireplace surround, a wall-mounted tv and brown floor.
Inspiration for a mid-sized contemporary enclosed living room in Orange County with white walls, dark hardwood floors, a standard fireplace, a stone fireplace surround, a wall-mounted tv and brown floor.
Mid-sized Living Room Design Photos with a Stone Fireplace Surround
9