Mid-sized Living Room Design Photos with Cork Floors
Refine by:
Budget
Sort by:Popular Today
121 - 140 of 230 photos
Item 1 of 3
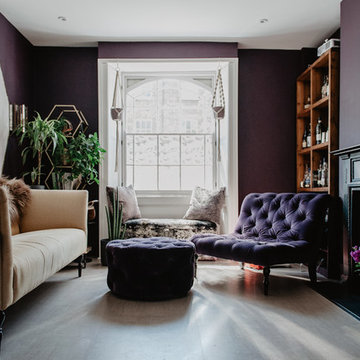
Inspiration for a mid-sized modern open concept living room in London with purple walls, cork floors, a standard fireplace, a wood fireplace surround, no tv and grey floor.
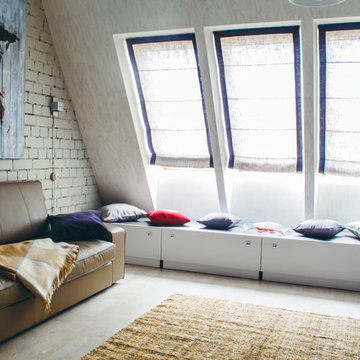
Photo of a mid-sized transitional enclosed living room in Other with grey walls, cork floors and beige floor.
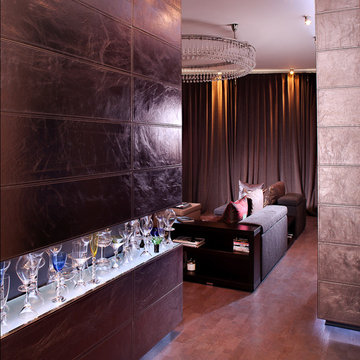
Ивайкин Дмитрий
Photo of a mid-sized contemporary open concept living room in Moscow with grey walls, cork floors and a wall-mounted tv.
Photo of a mid-sized contemporary open concept living room in Moscow with grey walls, cork floors and a wall-mounted tv.
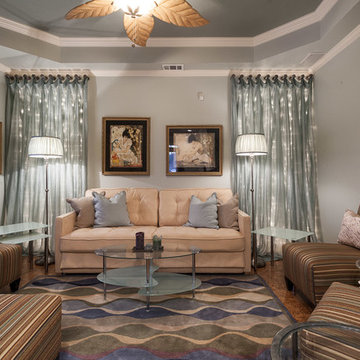
Design ideas for a mid-sized transitional enclosed living room in Los Angeles with grey walls, cork floors, no fireplace and brown floor.
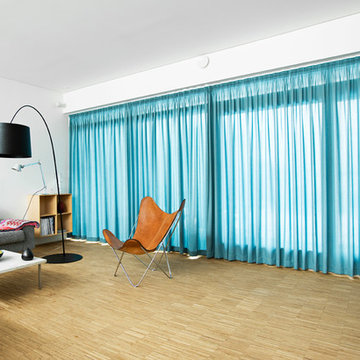
This is an example of a mid-sized modern formal living room in Copenhagen with white walls and cork floors.
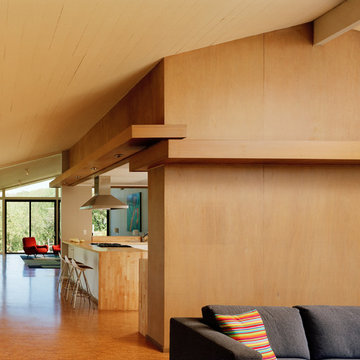
Living Room
Mid-sized contemporary open concept living room in San Francisco with cork floors, a standard fireplace and a brick fireplace surround.
Mid-sized contemporary open concept living room in San Francisco with cork floors, a standard fireplace and a brick fireplace surround.
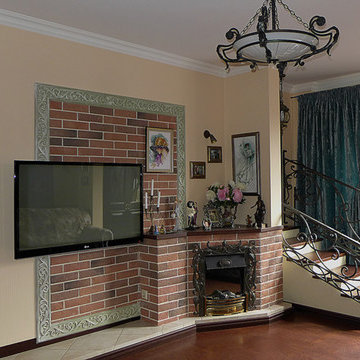
Студия для творческой особы, которая "не ищет легких путей".
Год завершения проекта: 2014
Стоимость проекта: 70 000 - 200 000 руб.
Страна: Россия
Photo of a mid-sized eclectic open concept living room in Moscow with beige walls, cork floors, a corner fireplace, a brick fireplace surround and a wall-mounted tv.
Photo of a mid-sized eclectic open concept living room in Moscow with beige walls, cork floors, a corner fireplace, a brick fireplace surround and a wall-mounted tv.
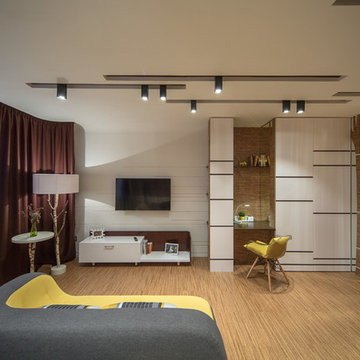
Интерьер гостиной реализован в рамках передачи "Дачный ответ". Отправной идеей при задумке стала тема природы. Белые плоскости "прорезаны" контрастными линиями, напоминающими рисунок берез, а зеркало на одной из стен выступает в роли просветов между деревьями, придает всему пространству ощущение глубины.
Основным материалом отделки стала пробка: на полу в виде ламината, а для отделки стен использовали листовое пробковое покрытие.
Камин привносит в интерьер теплоту и уют, топка с трехсторонним стеклом позволяет добиться ощущения открытого огня, оставаясь при этом безопасной. Диван и кресла интересной бионической формы,легкие и мобильные, их можно составлять в различные композиции.
Благодаря использованию природных материалов и натуральных оттенков, интерьер получился теплым и дружелюбным.
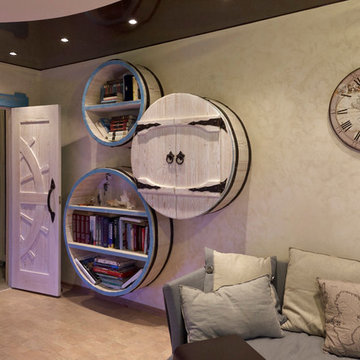
Розанцева Ксения, Шатская Лариса
This is an example of a mid-sized beach style open concept living room in Moscow with a library, beige walls, cork floors and a wall-mounted tv.
This is an example of a mid-sized beach style open concept living room in Moscow with a library, beige walls, cork floors and a wall-mounted tv.
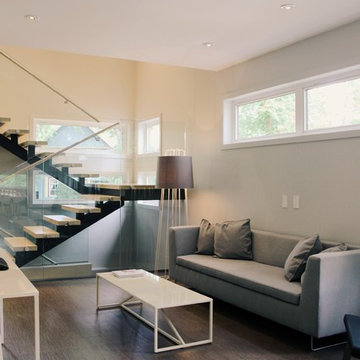
Gary Colwell @garison
Photo of a mid-sized modern formal open concept living room in Other with grey walls, cork floors, a two-sided fireplace, a wood fireplace surround and a freestanding tv.
Photo of a mid-sized modern formal open concept living room in Other with grey walls, cork floors, a two-sided fireplace, a wood fireplace surround and a freestanding tv.
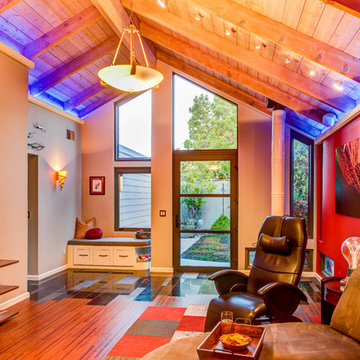
A Gilmans Kitchens and Baths - Design Build Project (REMMIES Award Winning Kitchen)
Tile and Cork flooring were used for the transition between the entryway and the rest of the space. An entry bench was designed for convenient seating and storage, while serving as a cat nap station for the homeowner's three cats.
Check out more kitchens by Gilmans Kitchens and Baths!
http://www.gkandb.com/
DESIGNER: JANIS MANACSA
PHOTOGRAPHER: TREVE JOHNSON
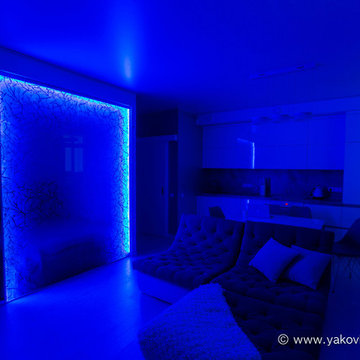
Федор Бубен
This is an example of a mid-sized contemporary open concept living room in Other with a music area, blue walls, cork floors, no fireplace and a wall-mounted tv.
This is an example of a mid-sized contemporary open concept living room in Other with a music area, blue walls, cork floors, no fireplace and a wall-mounted tv.
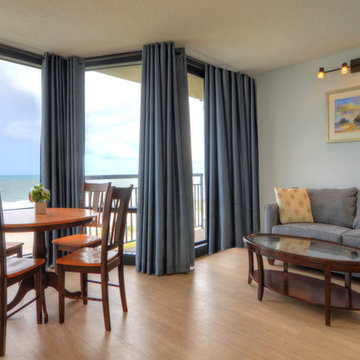
Lined in natural cork, a watertight, floating floor offers a distinct, acoustical advantage. Ocean waves are suggested in the weave of durable fabric on a pair of upholstered armchairs. Made locally, a space smart sleeper sofa pulls out to offer a plush gel topped memory foam mattress as opposed to hard bars and coils lurking within.
Photo: Jay Curley
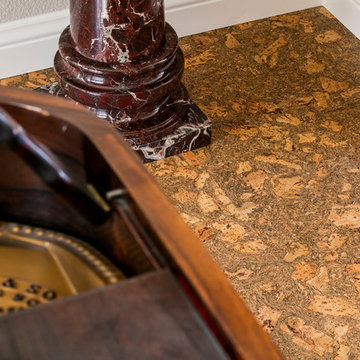
Cork, a perfect flooring in a music room. Organic in origin, sustainable, green and still attractive and functional in a home. We used it in this music studio to provide a sound barrier. It transitions well into other flooring throughout the home.
Photography by Velich Studio
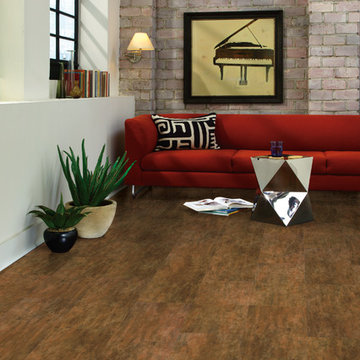
Design ideas for a mid-sized transitional formal open concept living room in Other with white walls, cork floors, no fireplace and a freestanding tv.
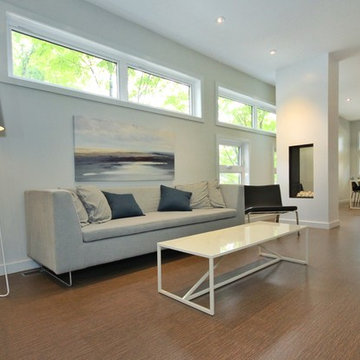
Ryan Bohle with www.SaskatoonRealEstate.com
Photo of a mid-sized modern open concept living room in Other with cork floors, a two-sided fireplace, a plaster fireplace surround and a freestanding tv.
Photo of a mid-sized modern open concept living room in Other with cork floors, a two-sided fireplace, a plaster fireplace surround and a freestanding tv.
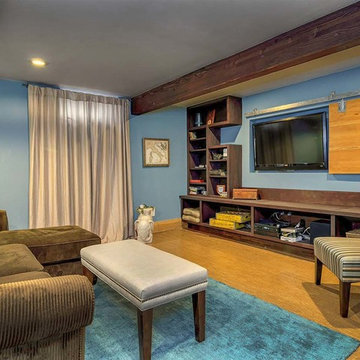
Stephen Cridland
Inspiration for a mid-sized contemporary living room in Portland with blue walls and cork floors.
Inspiration for a mid-sized contemporary living room in Portland with blue walls and cork floors.
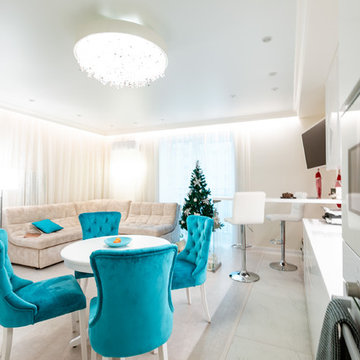
Фотограф: Ирина Поповская
Photo of a mid-sized contemporary living room in Novosibirsk with white walls, cork floors, a wall-mounted tv and white floor.
Photo of a mid-sized contemporary living room in Novosibirsk with white walls, cork floors, a wall-mounted tv and white floor.
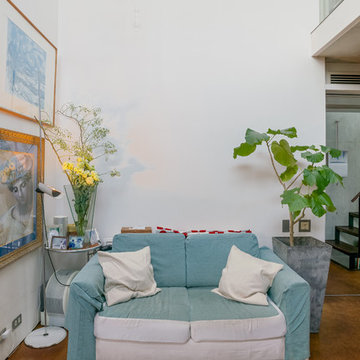
「コンパクトなソファコーナー」
白い珪藻土(左官)の壁に間接照明をあてています。
スリップ階段周りはRC打ち放しですが、リビングの壁は珪藻土の白、アイリーングレーのガラステーブルの上に亡き三保谷硝子さんに独立祝いに頂いたオリジナルガラス花器。
Mid-sized modern open concept living room in Tokyo with white walls, cork floors, a wood stove and brown floor.
Mid-sized modern open concept living room in Tokyo with white walls, cork floors, a wood stove and brown floor.
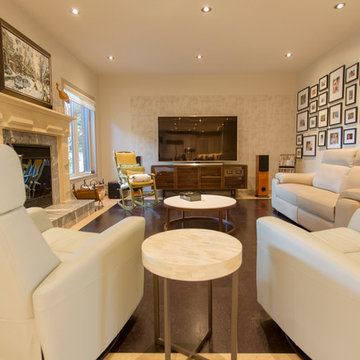
Design ideas for a mid-sized transitional formal open concept living room in Montreal with white walls, cork floors, a standard fireplace, a stone fireplace surround and a freestanding tv.
Mid-sized Living Room Design Photos with Cork Floors
7