Mid-sized Living Room Design Photos with Orange Floor
Refine by:
Budget
Sort by:Popular Today
21 - 40 of 321 photos
Item 1 of 3
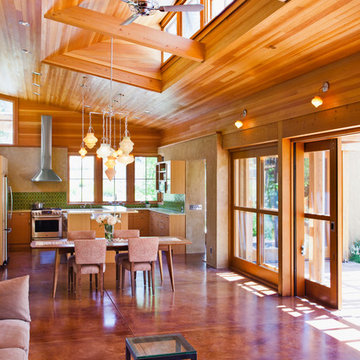
The house maximizes southern winter sun exposure: a clerestory within the locally harvested Douglas fir ceiling welcomes direct winter sun into the main living space.
© www.edwardcaldwellphoto.com
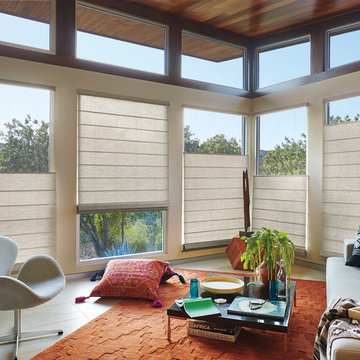
This is an example of a mid-sized eclectic formal living room in New York with beige walls, carpet and orange floor.
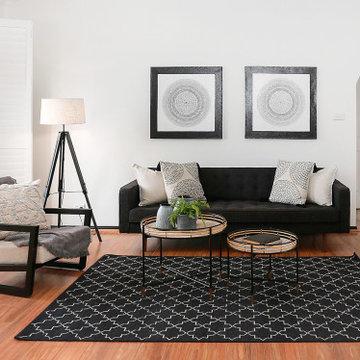
Inspiration for a mid-sized transitional open concept living room in Sydney with white walls, medium hardwood floors, no tv and orange floor.
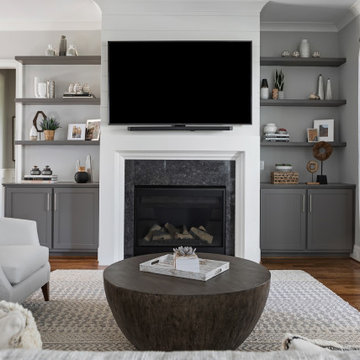
Open space floor plan. For this residence we were tasked to create a light and airy look in a monochromatic color palette.
To define the family area, we used an upholstered sofa and two chairs, a textured rug and a beautiful round wood table.
The bookshelves were styled with a minimalistic approach, using different sizes and textures of ceramic vases and other objects which were paired with wood sculptures, and a great collection of books and personal photographs. As always, adding a bit of greenery and succulents goes a long way.
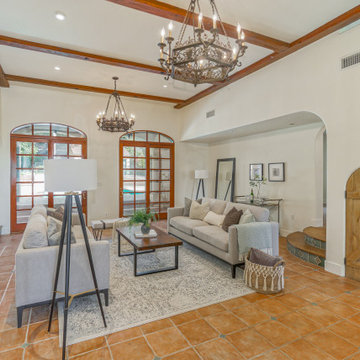
Inspiration for a mid-sized mediterranean formal open concept living room in Los Angeles with grey walls, terra-cotta floors, no tv and orange floor.
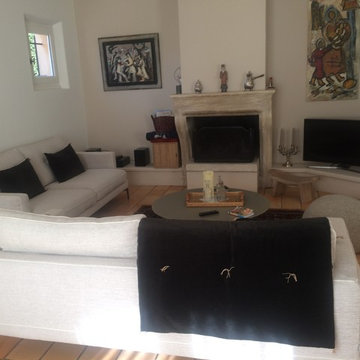
Frédérique COELHO DA SILVA
Mid-sized contemporary open concept living room in Marseille with white walls, terra-cotta floors, a standard fireplace, a plaster fireplace surround, a freestanding tv and orange floor.
Mid-sized contemporary open concept living room in Marseille with white walls, terra-cotta floors, a standard fireplace, a plaster fireplace surround, a freestanding tv and orange floor.
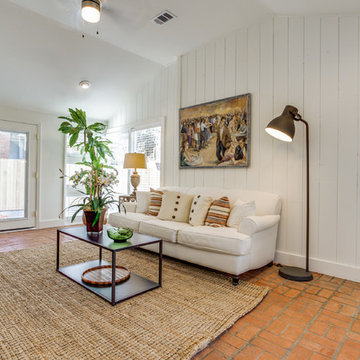
Design ideas for a mid-sized country formal open concept living room in Dallas with white walls, terra-cotta floors, no fireplace, a freestanding tv and orange floor.
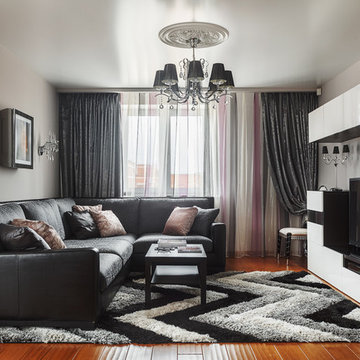
Сергей Красюк
Inspiration for a mid-sized contemporary formal open concept living room in Moscow with medium hardwood floors, no fireplace, a freestanding tv, grey walls and orange floor.
Inspiration for a mid-sized contemporary formal open concept living room in Moscow with medium hardwood floors, no fireplace, a freestanding tv, grey walls and orange floor.
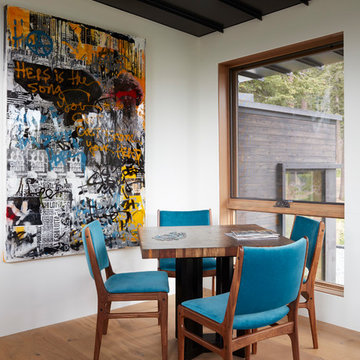
Mid-sized contemporary open concept living room in San Francisco with white walls, medium hardwood floors, orange floor, a ribbon fireplace and a concrete fireplace surround.
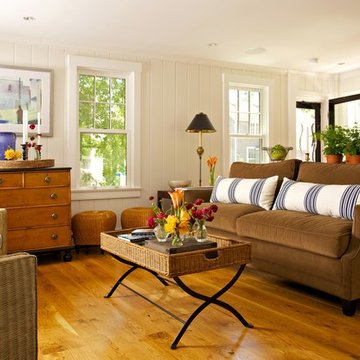
Mid-sized traditional open concept living room in Boston with white walls, medium hardwood floors and orange floor.
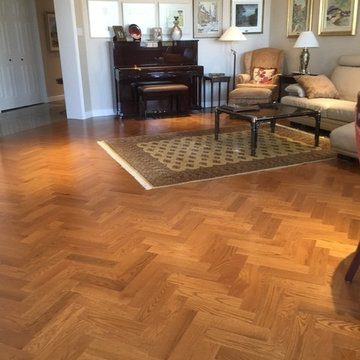
Beautiful living room featuring Lauzon's Copper Red Oak hardwood flooring from the Ambiance Collection. This golden brown herringbone flooring has been installed by CP Labrecque from Quebec.
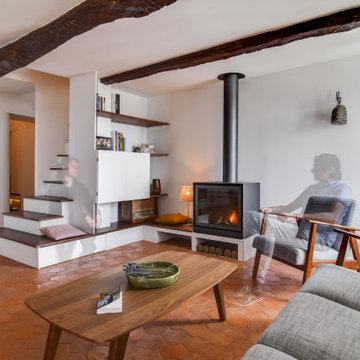
This is an example of a mid-sized country open concept living room in Paris with a library, white walls, terra-cotta floors, a wood stove, a concealed tv, orange floor and exposed beam.
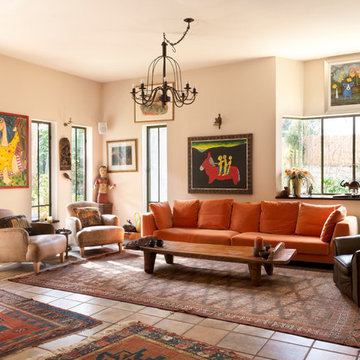
Mid-sized eclectic living room in London with beige walls, terra-cotta floors and orange floor.
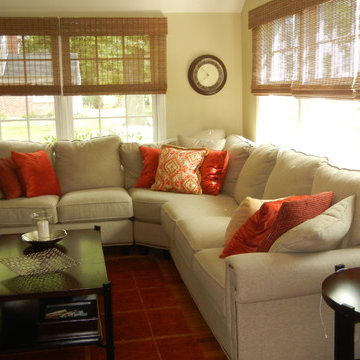
Inspiration for a mid-sized traditional formal open concept living room in New York with beige walls, terra-cotta floors, no fireplace and orange floor.
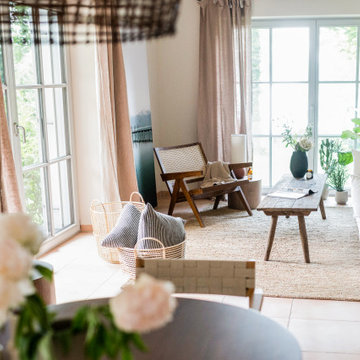
Gemütliches Wohnzimmer mit Holzelementen, Holiday Stuhl (Rattan/Teakholz), Rattan Körben, Leinen Sofa und Leinen Vorhängen, Hanfteppich und Alpaka Kissen sowie Decken. So holt man sich das Urlaubsgefühl ins eigene Zuhause. Hier kommen Familie und Freund*innen gerne zusammen.
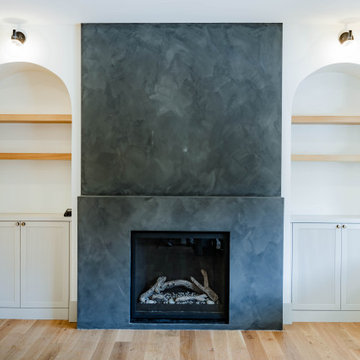
This is an example of a mid-sized modern open concept living room in Ottawa with white walls, medium hardwood floors, a standard fireplace, a plaster fireplace surround, a wall-mounted tv and orange floor.
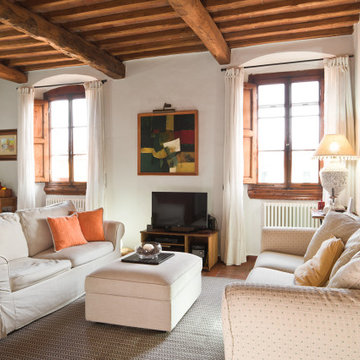
Committente: Arch. Alfredo Merolli RE/MAX Professional Firenze. Ripresa fotografica: impiego obiettivo 24mm su pieno formato; macchina su treppiedi con allineamento ortogonale dell'inquadratura; impiego luce naturale esistente con l'ausilio di luci flash e luci continue 5500°K. Post-produzione: aggiustamenti base immagine; fusione manuale di livelli con differente esposizione per produrre un'immagine ad alto intervallo dinamico ma realistica; rimozione elementi di disturbo. Obiettivo commerciale: realizzazione fotografie di complemento ad annunci su siti web agenzia immobiliare; pubblicità su social network; pubblicità a stampa (principalmente volantini e pieghevoli).
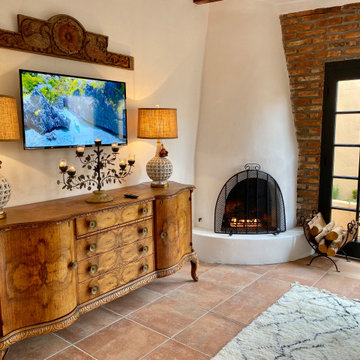
This casita was completely renovated from floor to ceiling in preparation of Airbnb short term romantic getaways. The color palette of teal green, blue and white was brought to life with curated antiques that were stripped of their dark stain colors, collected fine linens, fine plaster wall finishes, authentic Turkish rugs, antique and custom light fixtures, original oil paintings and moorish chevron tile and Moroccan pattern choices.
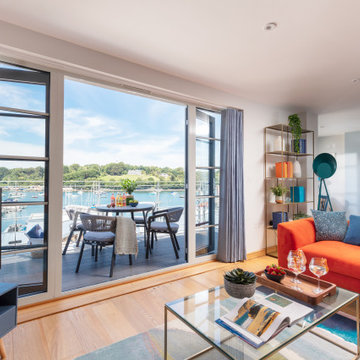
Waterside Apartment overlooking Falmouth Marina and Restronguet. This apartment was a blank canvas of Brilliant White and oak flooring. It now encapsulates shades of the ocean and the richness of sunsets, creating a unique, luxury and colourful space.
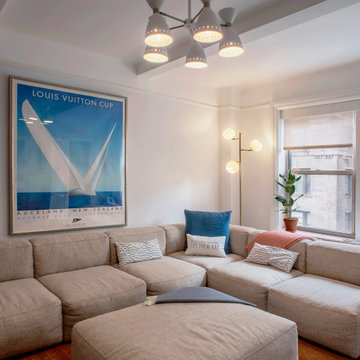
This is an example of a mid-sized transitional enclosed living room in New York with white walls, carpet, a wall-mounted tv, orange floor and exposed beam.
Mid-sized Living Room Design Photos with Orange Floor
2