Mid-sized Living Room Design Photos with Panelled Walls
Refine by:
Budget
Sort by:Popular Today
141 - 160 of 1,350 photos
Item 1 of 3
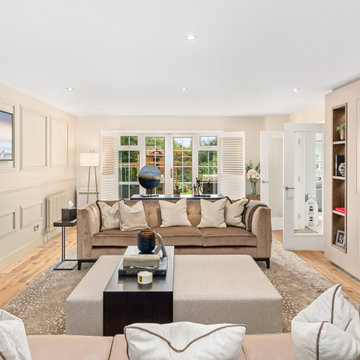
Family friendly luxury lounge
Mid-sized contemporary formal enclosed living room in Hertfordshire with beige walls, light hardwood floors, a ribbon fireplace, a built-in media wall, beige floor and panelled walls.
Mid-sized contemporary formal enclosed living room in Hertfordshire with beige walls, light hardwood floors, a ribbon fireplace, a built-in media wall, beige floor and panelled walls.
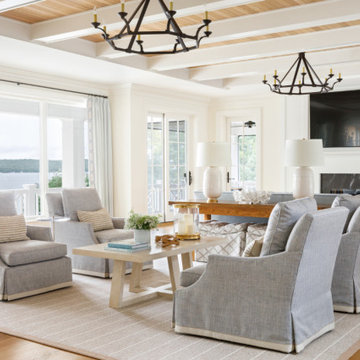
https://www.lowellcustomhomes.com
Photo by www.aimeemazzenga.com
Interior Design by www.northshorenest.com
Relaxed luxury on the shore of beautiful Geneva Lake in Wisconsin.

This cozy gathering space in the heart of Davis, CA takes cues from traditional millwork concepts done in a contemporary way.
Accented with light taupe, the grid panel design on the walls adds dimension to the otherwise flat surfaces. A brighter white above celebrates the room’s high ceilings, offering a sense of expanded vertical space and deeper relaxation.
Along the adjacent wall, bench seating wraps around to the front entry, where drawers provide shoe-storage by the front door. A built-in bookcase complements the overall design. A sectional with chaise hides a sleeper sofa. Multiple tables of different sizes and shapes support a variety of activities, whether catching up over coffee, playing a game of chess, or simply enjoying a good book by the fire. Custom drapery wraps around the room, and the curtains between the living room and dining room can be closed for privacy. Petite framed arm-chairs visually divide the living room from the dining room.
In the dining room, a similar arch can be found to the one in the kitchen. A built-in buffet and china cabinet have been finished in a combination of walnut and anegre woods, enriching the space with earthly color. Inspired by the client’s artwork, vibrant hues of teal, emerald, and cobalt were selected for the accessories, uniting the entire gathering space.

A visual artist and his fiancée’s house and studio were designed with various themes in mind, such as the physical context, client needs, security, and a limited budget.
Six options were analyzed during the schematic design stage to control the wind from the northeast, sunlight, light quality, cost, energy, and specific operating expenses. By using design performance tools and technologies such as Fluid Dynamics, Energy Consumption Analysis, Material Life Cycle Assessment, and Climate Analysis, sustainable strategies were identified. The building is self-sufficient and will provide the site with an aquifer recharge that does not currently exist.
The main masses are distributed around a courtyard, creating a moderately open construction towards the interior and closed to the outside. The courtyard contains a Huizache tree, surrounded by a water mirror that refreshes and forms a central part of the courtyard.
The house comprises three main volumes, each oriented at different angles to highlight different views for each area. The patio is the primary circulation stratagem, providing a refuge from the wind, a connection to the sky, and a night sky observatory. We aim to establish a deep relationship with the site by including the open space of the patio.
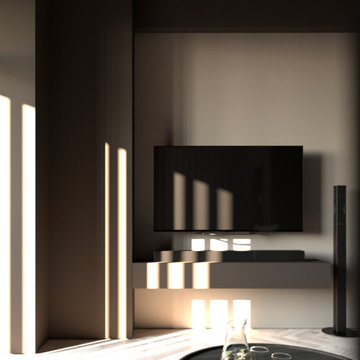
Mid-sized modern formal open concept living room in Amsterdam with brown walls, painted wood floors, no fireplace, a wall-mounted tv, beige floor, coffered and panelled walls.
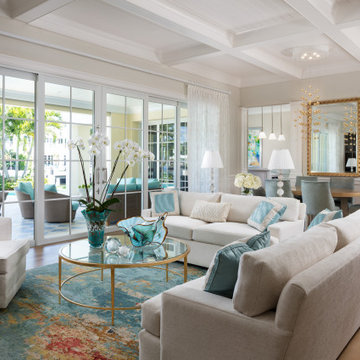
Photo of a mid-sized beach style formal open concept living room in Miami with beige walls, dark hardwood floors, a standard fireplace, a wood fireplace surround, no tv, brown floor, wood and panelled walls.
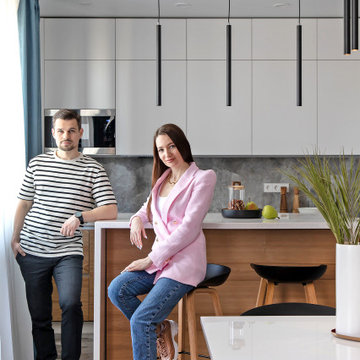
Inspiration for a mid-sized contemporary open concept living room in Other with grey walls, laminate floors, a wall-mounted tv, beige floor and panelled walls.
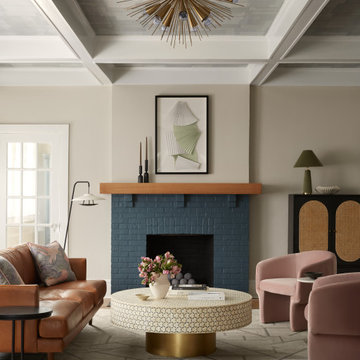
Design ideas for a mid-sized contemporary enclosed living room in Philadelphia with beige walls, medium hardwood floors, a standard fireplace, a brick fireplace surround, no tv, beige floor, coffered and panelled walls.

Detailed view from the main reception room out across the double-height dining space to the rear garden beyond. The timber panelling includes discrete linear LED lighting, creating a warm rhythmic glow across the space during the evening hours.
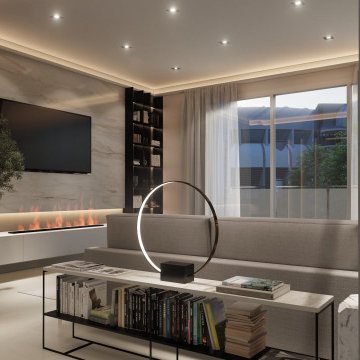
En tonos claros que generan una atmósfera de calidez y serenidad, planteamos este proyecto con el fin de lograr espacios reposados y tranquilos. En él cobran gran importancia los elementos naturales plasmados a través de una paleta de materiales en tonos tierra. Todo esto acompañado de una iluminación indirecta, integrada no solo de la manera convencional, sino incorporada en elementos del espacio que se convierten en componentes distintivos de este.
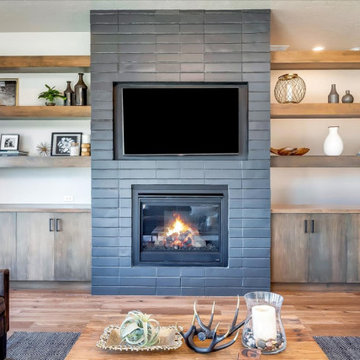
Designed for the young professional or retiring "Boomers" - the power of connectivity drives the design of the Blue Rock model with smart technology paired with open living spaces to elevate the sense of living "smart". The floor plan is a tidy one that packs all the punch of smart design and functionality. Modern, clean lines and elements grounded in iron hues, warm woods, and natural light is why the Blue Rock is everything it needs to be and nothing more.
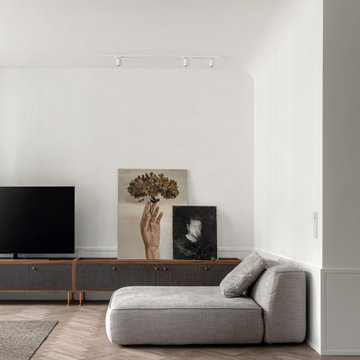
This is an example of a mid-sized contemporary open concept living room in Moscow with a library, white walls, medium hardwood floors, a freestanding tv and panelled walls.

Design ideas for a mid-sized traditional living room in Other with beige walls, medium hardwood floors, a standard fireplace, beige floor and panelled walls.
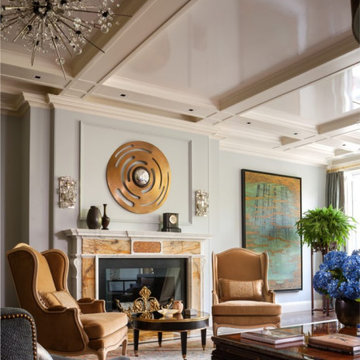
All custom upholstery done in-house by our design team and fabricators.
Inspiration for a mid-sized contemporary enclosed living room in New York with a library, blue walls, light hardwood floors, a standard fireplace, a stone fireplace surround, no tv, brown floor, coffered and panelled walls.
Inspiration for a mid-sized contemporary enclosed living room in New York with a library, blue walls, light hardwood floors, a standard fireplace, a stone fireplace surround, no tv, brown floor, coffered and panelled walls.
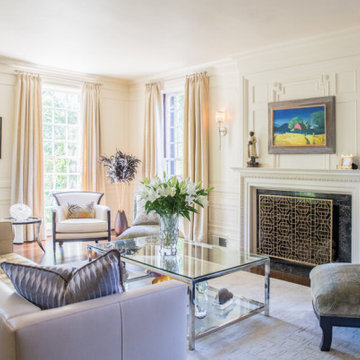
Project by Wiles Design Group. Their Cedar Rapids-based design studio serves the entire Midwest, including Iowa City, Dubuque, Davenport, and Waterloo, as well as North Missouri and St. Louis.
For more about Wiles Design Group, see here: https://wilesdesigngroup.com/
To learn more about this project, see here: https://wilesdesigngroup.com/refined-family-home
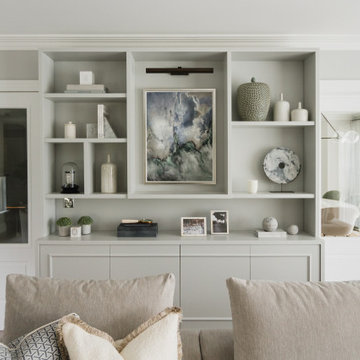
Fitted display cabinet with spray-painted finish to match decor.
Warm white LED integrated lighting to open sections. Push to open cabinet doors.
Paneling incorporated to match room wall paneling.
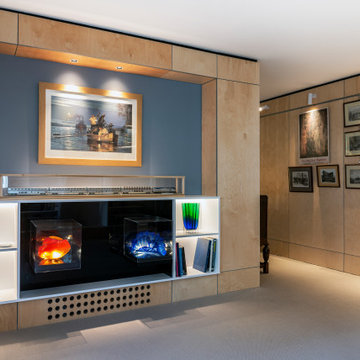
Birch plywood with white shelves. Concealed shelves for more storage behind panelling. Feature wall with Dave Chihuly glasswork
Inspiration for a mid-sized contemporary enclosed living room in London with blue walls, carpet, no tv, grey floor and panelled walls.
Inspiration for a mid-sized contemporary enclosed living room in London with blue walls, carpet, no tv, grey floor and panelled walls.
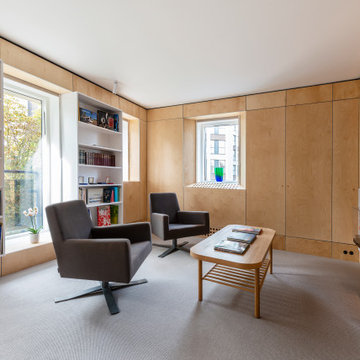
Birch plywood with white shelves. Concealed shelves for more storage behind panelling.
Photo of a mid-sized contemporary enclosed living room in London with blue walls, carpet, no tv, grey floor and panelled walls.
Photo of a mid-sized contemporary enclosed living room in London with blue walls, carpet, no tv, grey floor and panelled walls.
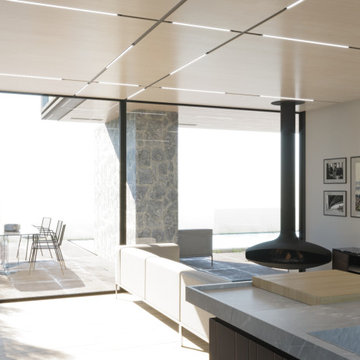
The living room follows the kitchen with poliform's design.
Design ideas for a mid-sized scandinavian open concept living room in Los Angeles with a home bar, white walls, porcelain floors, a metal fireplace surround, no tv, beige floor, wood and panelled walls.
Design ideas for a mid-sized scandinavian open concept living room in Los Angeles with a home bar, white walls, porcelain floors, a metal fireplace surround, no tv, beige floor, wood and panelled walls.
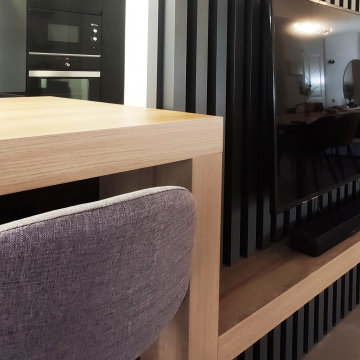
¿Te gustaría tener este salón?
Este concretamente lo hemos diseñado para nuestro cliente, que reside en un adosado en San Antonio de Benagéber.
Cuando llegamos a su casa la primera vez, fuimos conscientes del potencial que tenía el espacio y lo mal aprovechado que estaba, aparte de responder a una decoración bastante «anárquica», que te transmitía un poquito de desasosiego…
Requerimientos: Aprovechamiento del espacio, cocina semi abierta, barra en cocina y distintas zonas para disfrutarlas en distintos momentos; todo ello con una estética actual y contemporánea que aporte orden y calidez sin perder la esencia de quien lo va a disfrutar.
Salvando los condicionantes intrínsecos de la planta (escalera central, cambio de alturas de techo y varias ventanas), la propuesta fue clara, una zona de relax con una zona de lectura, estantería hasta el techo y un espejo circular que aporta amplitud y ofrece una zona de recibidor y una chimenea de bioetanol dividiendo los espacios. Otra zona de comedor ubicada en el centro de la sala y una zona de estar junto a la piscina y la cocina.
La estética contemporánea y racional, se alinea con los gustos de una pareja joven y dinámica que quiere sacar el mayor provecho de su vivienda para disfrutarla solos y en compañía.
Hemos separado parcialmente la cocina del salón, dejando una cómoda apertura con una barra, ideal para desayunar o simplemente charlar, haciendo un nexo entre salón y cocina. Todo ello queda integrado por un panelado ranurado gris grafito, que se compensa estéticamente con el roble del resto del mobiliario, donde se ubica la televisión.
A su vez, para salvar los pilares de la trasera del sofá, diseñamos un mueble que además de incluir una librería baja lateral (de idéntico diseño en la zona de lectura), integramos ambos elementos arquitectónicos, obteniendo una repisa de apoyo donde disponemos de iluminación secundaria.
En definitiva, un espacio diseñado para disfrutar.
Mid-sized Living Room Design Photos with Panelled Walls
8